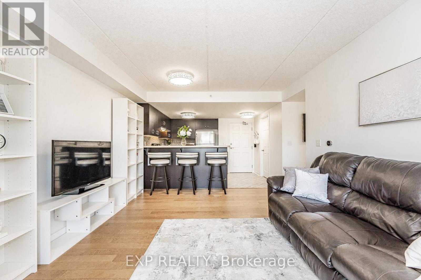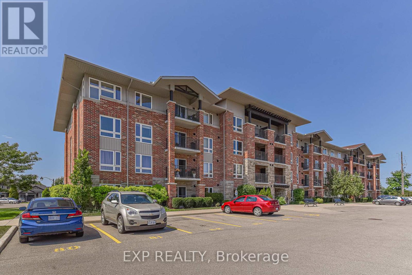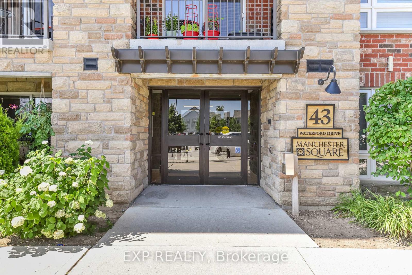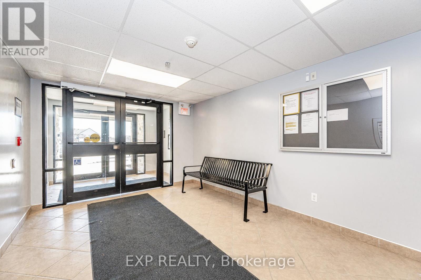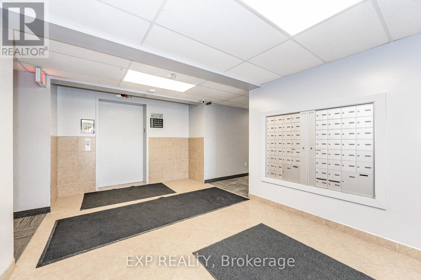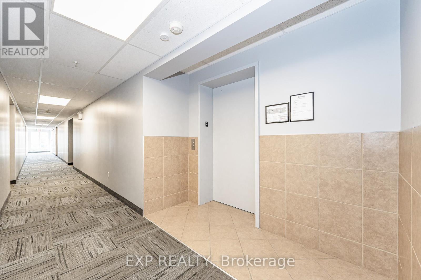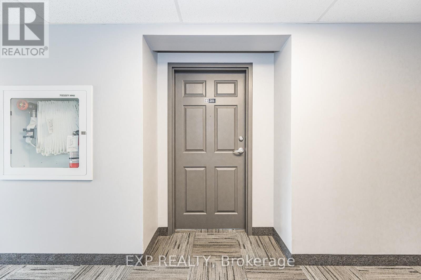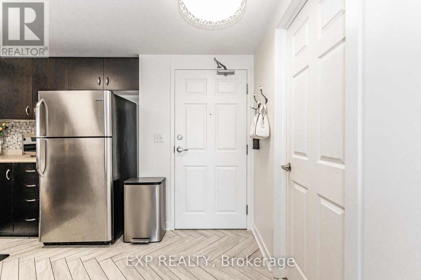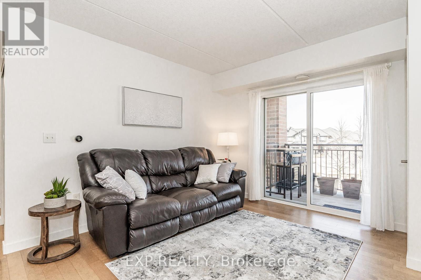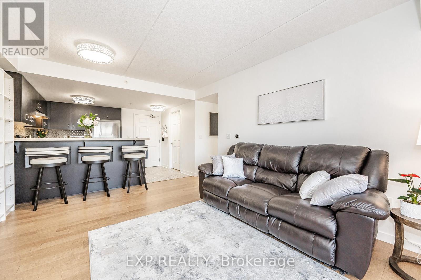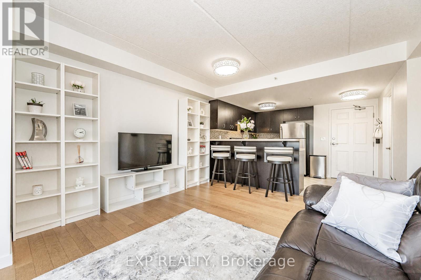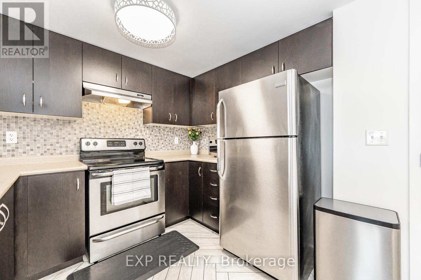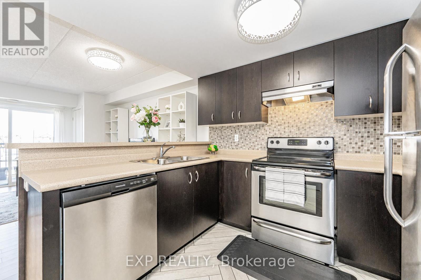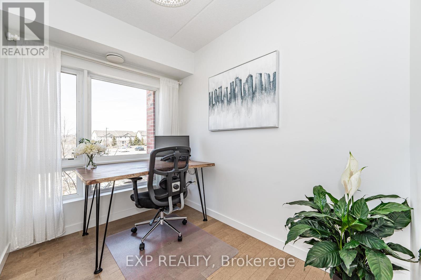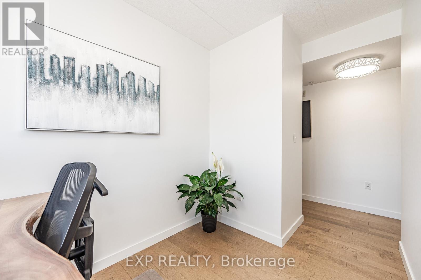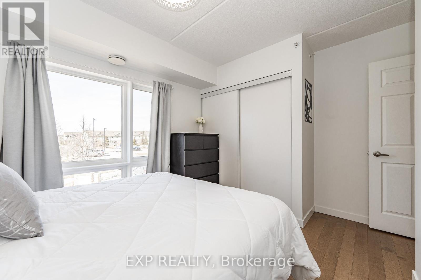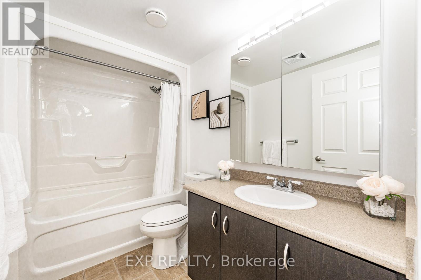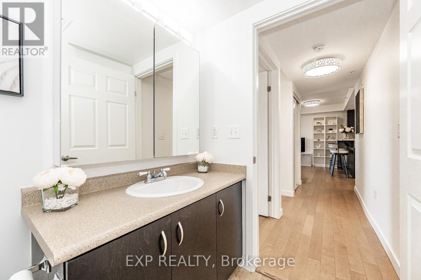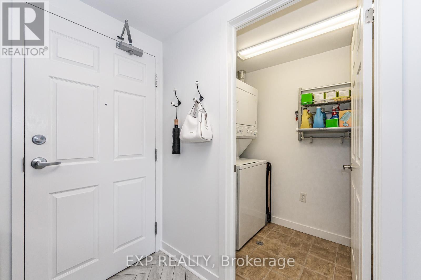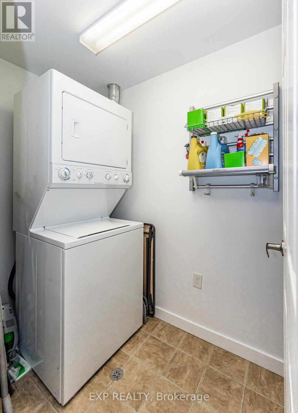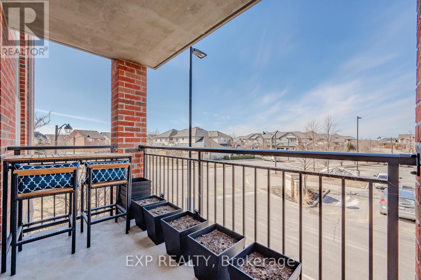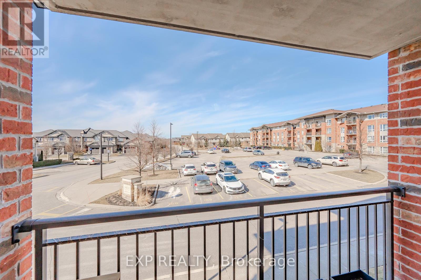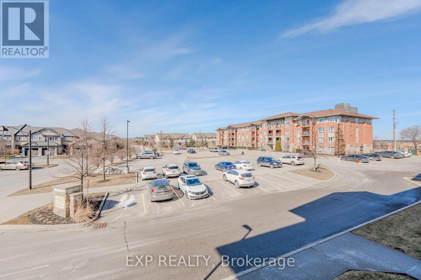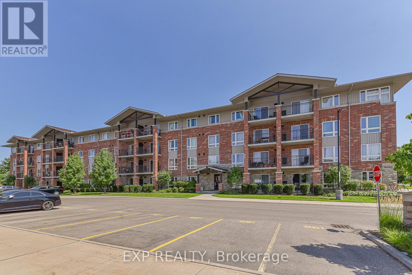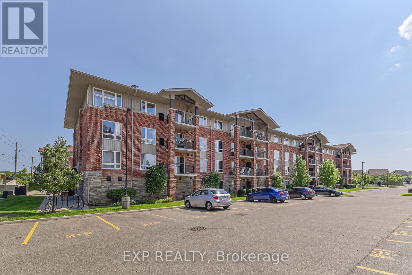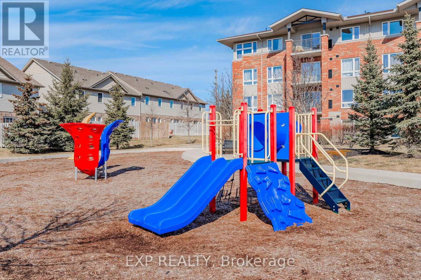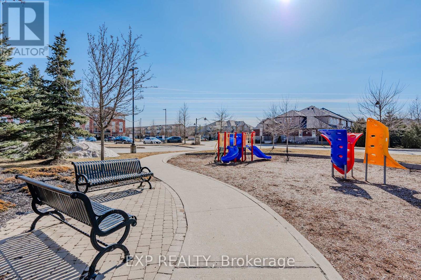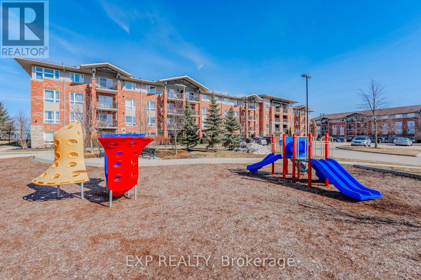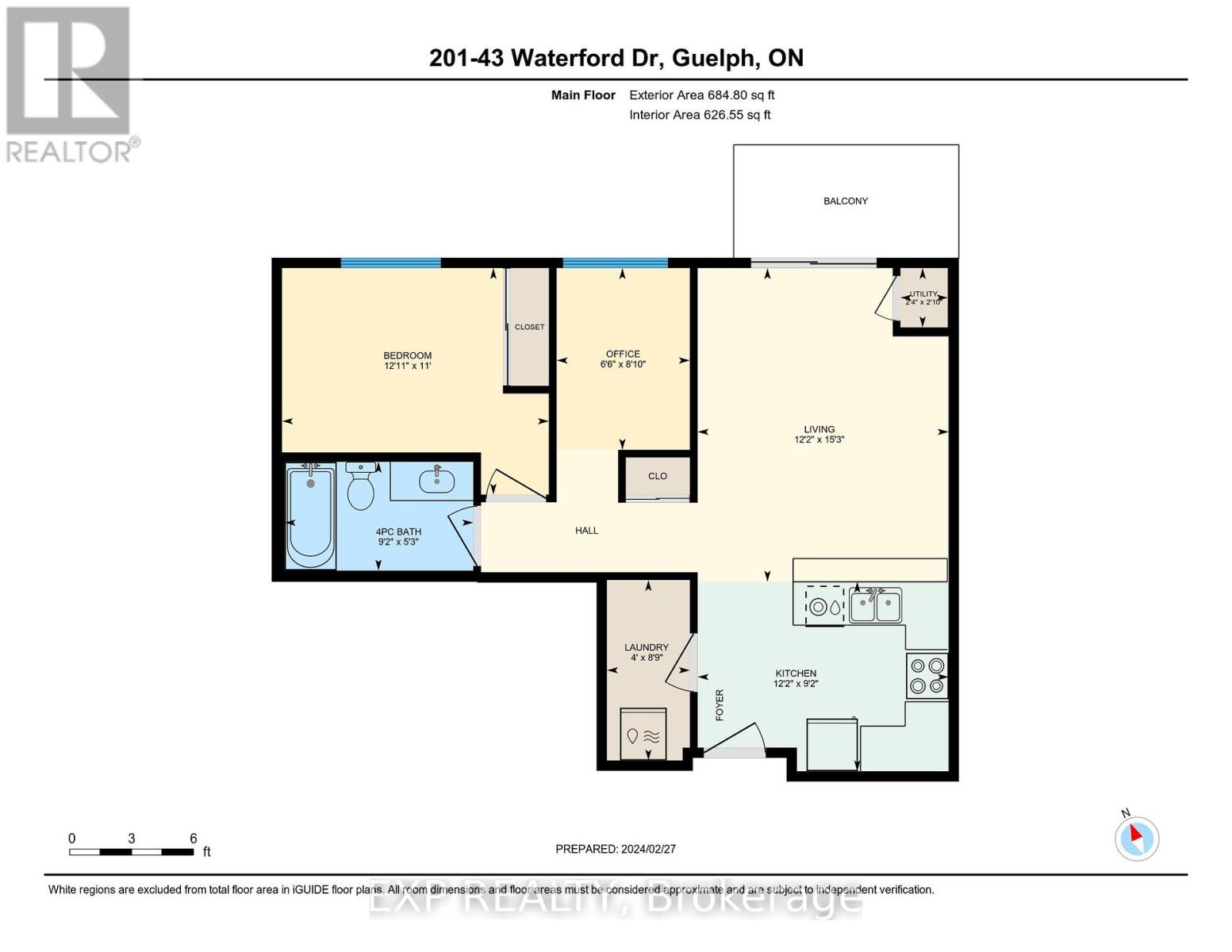#201 -43 Waterford Dr Guelph, Ontario N1L 0J6
$475,000Maintenance,
$298.28 Monthly
Maintenance,
$298.28 MonthlyATTENTION!!! First-time buyers eager to step into the real estate market or couples seeking a cozy abode to downsize into. Welcome to this charming condo in the heart of convenience and comfort! Nestled in a sought-after south end neighbourhood in Guelph, this delightful home boasts a cozy yet spacious layout featuring one bedroom plus a den, and one bathroom, all adorned with sleek engineered hardwood flooring(2023), ensuring a modern and inviting ambiance. Its strategic proximity to various amenities such as shopping centers, restaurants, and recreational facilities, coupled with its mere 10km distance to HWY 401, guarantees effortless commuting to the GTA, Hamilton, and Halton regions. Additionally, this gem is conveniently situated near the University of Guelph, schools, parks, churches, and golf courses, offering a well-rounded lifestyle.**** EXTRAS **** With affordable condo fees, in-suite laundry facilities, and a bright living room opening to a spacious patio/terrace, this home offers the perfect blend of comfort & convenience for those looking to embark on a new chapter in their lives. (id:53047)
Open House
This property has open houses!
10:00 am
Ends at:12:00 pm
1:00 pm
Ends at:3:00 pm
1:00 pm
Ends at:3:00 pm
Property Details
| MLS® Number | X8115190 |
| Property Type | Single Family |
| Community Name | Pine Ridge |
| Amenities Near By | Park, Public Transit, Schools |
| Features | Conservation/green Belt, Balcony |
| Parking Space Total | 1 |
Building
| Bathroom Total | 1 |
| Bedrooms Above Ground | 1 |
| Bedrooms Below Ground | 1 |
| Bedrooms Total | 2 |
| Amenities | Party Room |
| Cooling Type | Central Air Conditioning |
| Exterior Finish | Brick, Stone |
| Heating Fuel | Electric |
| Heating Type | Forced Air |
| Type | Apartment |
Parking
| Visitor Parking |
Land
| Acreage | No |
| Land Amenities | Park, Public Transit, Schools |
Rooms
| Level | Type | Length | Width | Dimensions |
|---|---|---|---|---|
| Flat | Living Room | 4.64 m | 3.71 m | 4.64 m x 3.71 m |
| Flat | Dining Room | 4.64 m | 3.71 m | 4.64 m x 3.71 m |
| Flat | Kitchen | 3.71 m | 2.8 m | 3.71 m x 2.8 m |
| Flat | Bedroom | 3.94 m | 3.35 m | 3.94 m x 3.35 m |
| Flat | Den | 2.69 m | 1.97 m | 2.69 m x 1.97 m |
| Flat | Laundry Room | 2.67 m | 1.23 m | 2.67 m x 1.23 m |
https://www.realtor.ca/real-estate/26583788/201-43-waterford-dr-guelph-pine-ridge
Interested?
Contact us for more information
