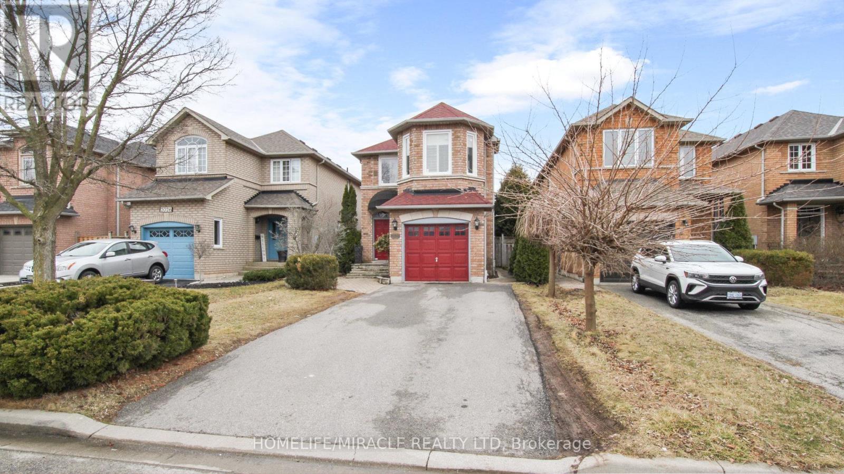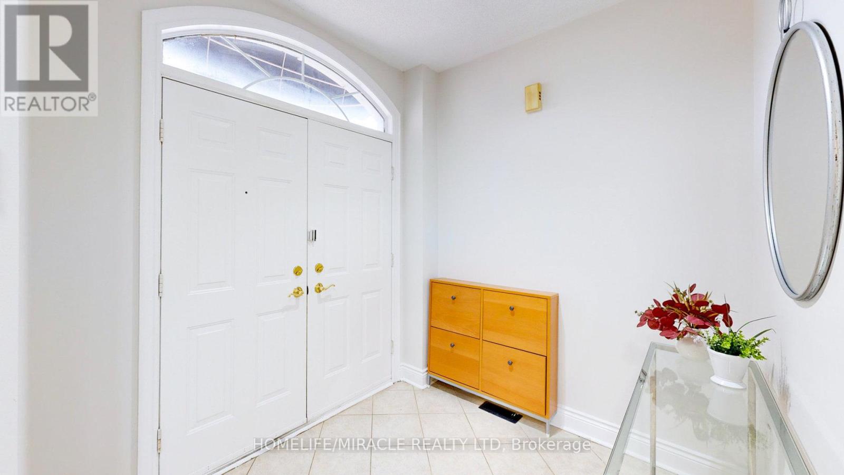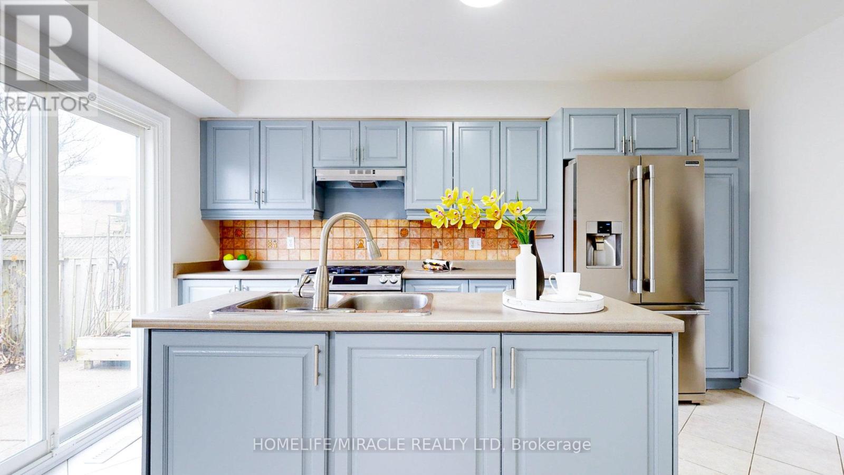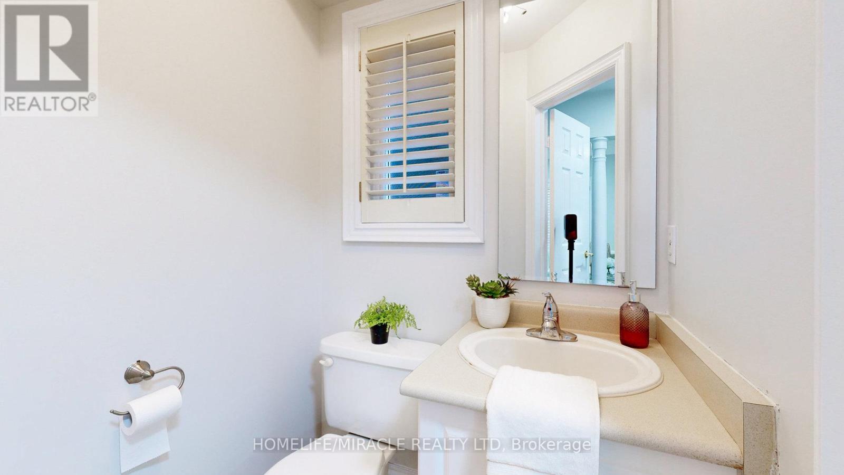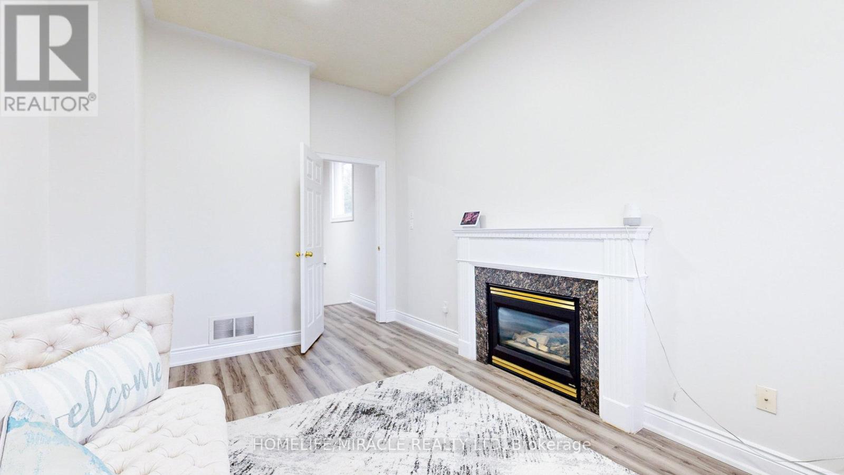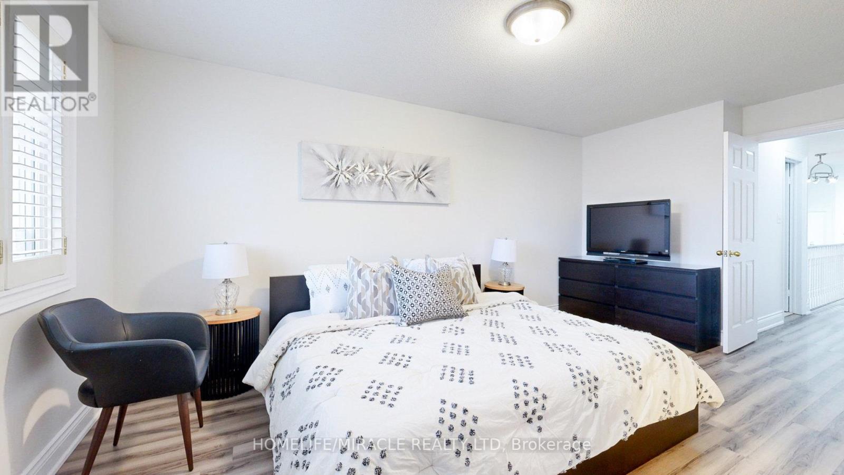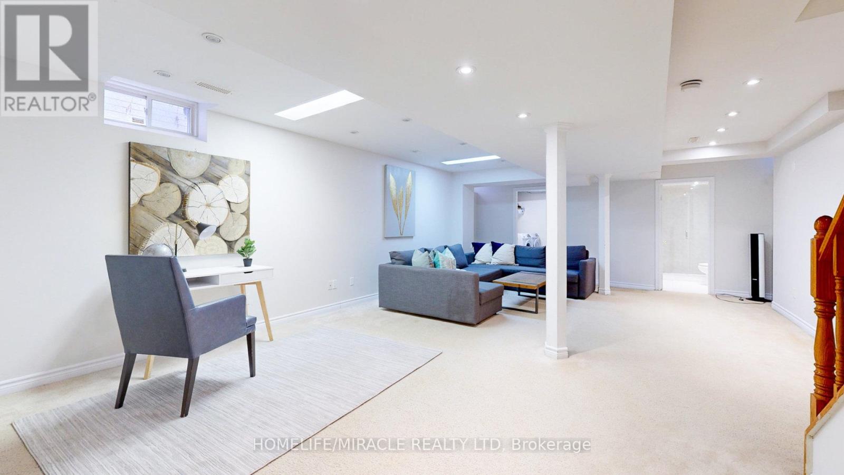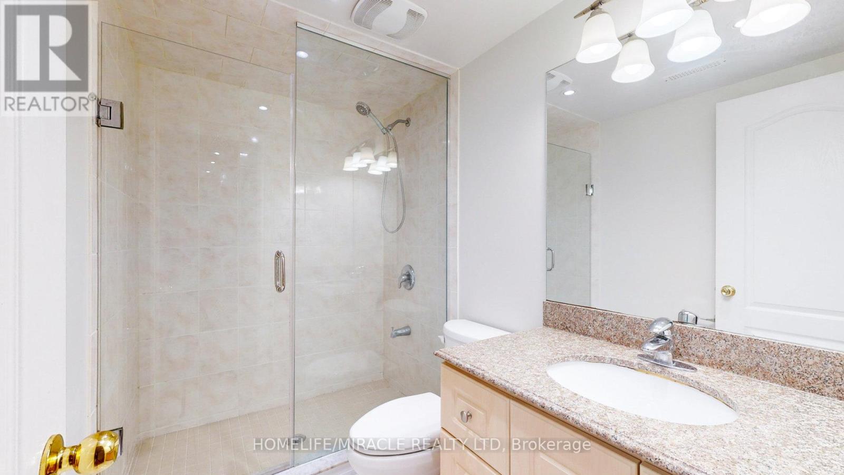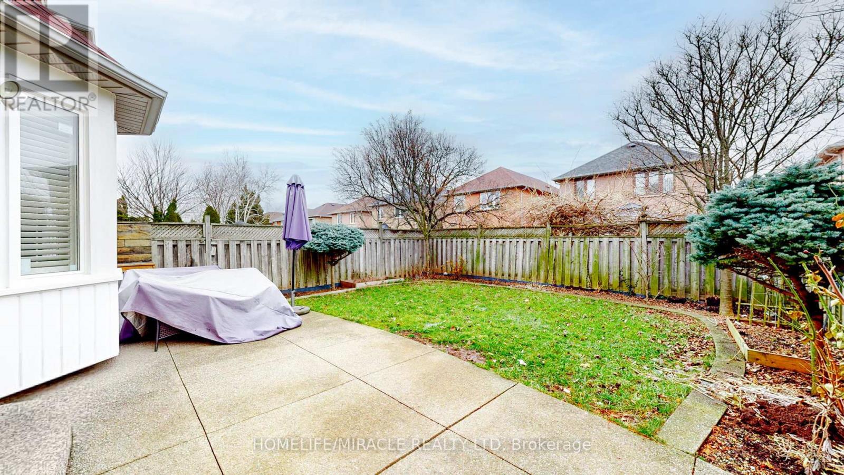2028 Shady Glen Rd Oakville, Ontario L6M 3T4
3 Bedroom
4 Bathroom
Fireplace
Central Air Conditioning
Forced Air
$1,245,000
Location! Updated Detached Home with 3 Bedroom & 3 Full Bathrooms has Finished Basement with Separate Entrance through Garage. Extra Income Potential with no side walk sought after Westmount. Upgrades include 10 ft. family room ceiling, Family room can be used as 4th Bedroom. Open Concept Layout Living/Dining Combination. Updated Large Eat-In-kitchen, Second floor Family room, Master Bedroom with Walk-in-closet & 4 PC ensuite, 2 Additional Bedrooms & 4 PC Bath. Furthermore Finished Basement features Rec Room & Full 3 pcs Bathroom.**** EXTRAS **** Walk to Schools & Park. 5 Minutes drive to Major Highways. (id:53047)
Property Details
| MLS® Number | W8121432 |
| Property Type | Single Family |
| Community Name | West Oak Trails |
| Parking Space Total | 5 |
Building
| Bathroom Total | 4 |
| Bedrooms Above Ground | 3 |
| Bedrooms Total | 3 |
| Basement Development | Finished |
| Basement Type | N/a (finished) |
| Construction Style Attachment | Detached |
| Cooling Type | Central Air Conditioning |
| Exterior Finish | Brick |
| Fireplace Present | Yes |
| Heating Fuel | Natural Gas |
| Heating Type | Forced Air |
| Stories Total | 2 |
| Type | House |
Parking
| Attached Garage |
Land
| Acreage | No |
| Size Irregular | 30.18 X 109.91 Ft |
| Size Total Text | 30.18 X 109.91 Ft |
Rooms
| Level | Type | Length | Width | Dimensions |
|---|---|---|---|---|
| Second Level | Family Room | 4.78 m | 2.97 m | 4.78 m x 2.97 m |
| Second Level | Primary Bedroom | 5.38 m | 3.35 m | 5.38 m x 3.35 m |
| Second Level | Bedroom 2 | 2.95 m | 2.84 m | 2.95 m x 2.84 m |
| Second Level | Bedroom 3 | 2.97 m | 2.84 m | 2.97 m x 2.84 m |
| Basement | Recreational, Games Room | 8.03 m | 5.18 m | 8.03 m x 5.18 m |
| Basement | Other | 2.01 m | 1.32 m | 2.01 m x 1.32 m |
| Main Level | Living Room | 5.97 m | 3.1 m | 5.97 m x 3.1 m |
| Main Level | Dining Room | 5.97 m | 3.1 m | 5.97 m x 3.1 m |
| Main Level | Kitchen | 4.39 m | 2.9 m | 4.39 m x 2.9 m |
| Main Level | Eating Area | 4.27 m | 2.54 m | 4.27 m x 2.54 m |
https://www.realtor.ca/real-estate/26593374/2028-shady-glen-rd-oakville-west-oak-trails
Interested?
Contact us for more information
