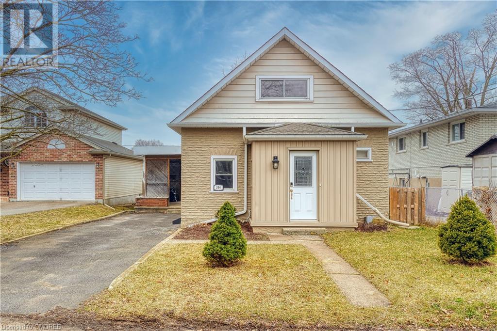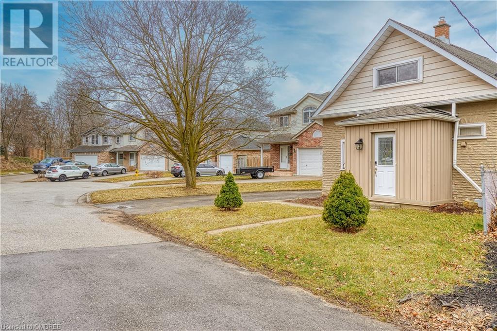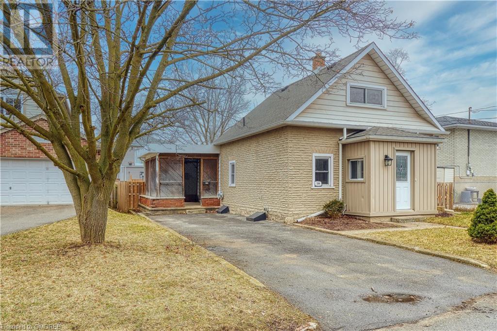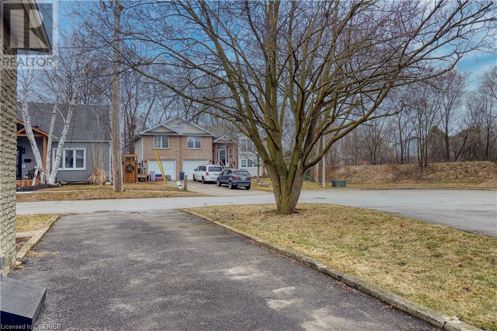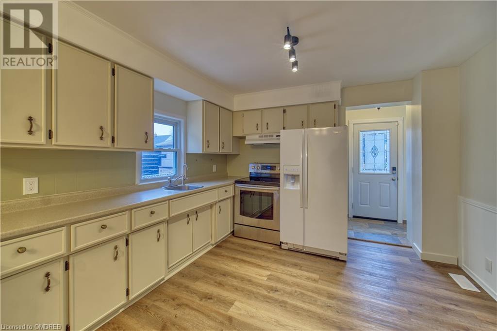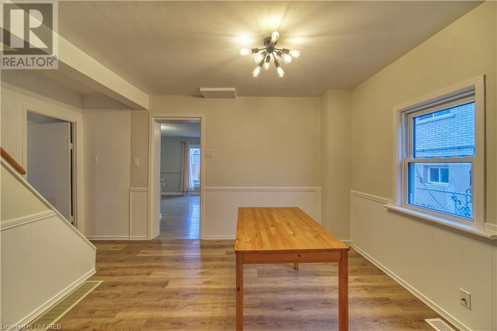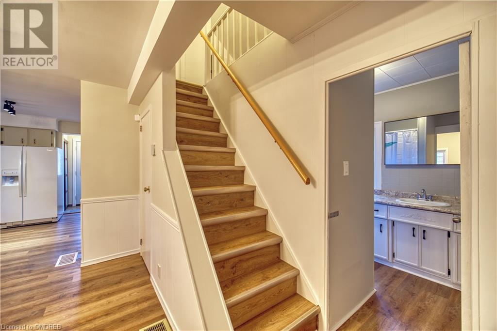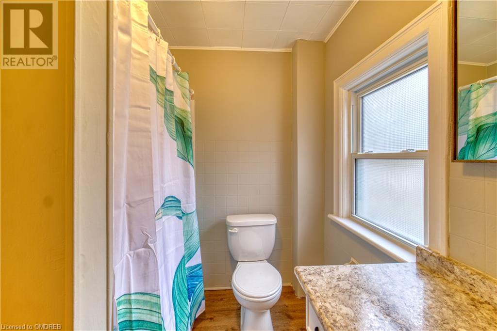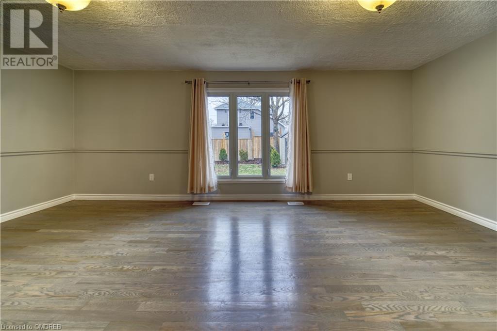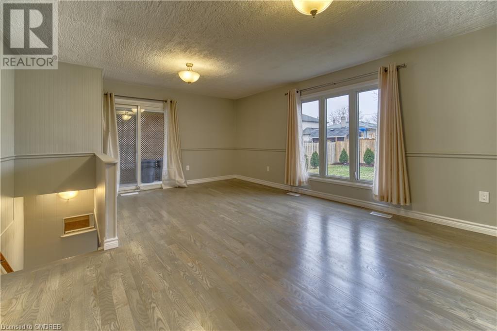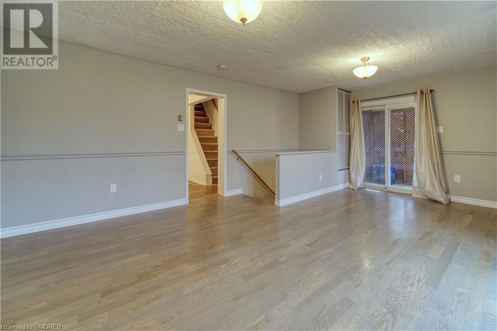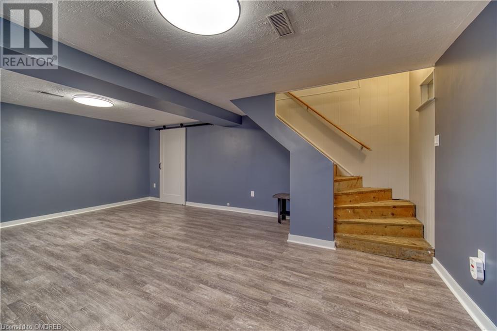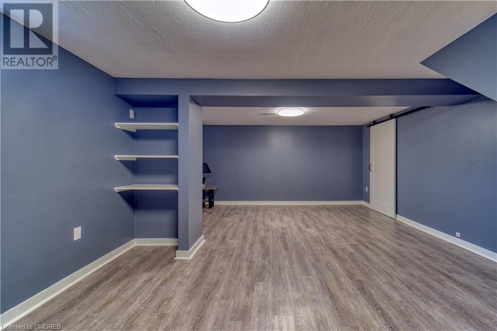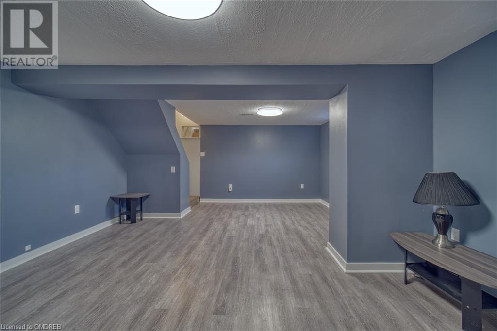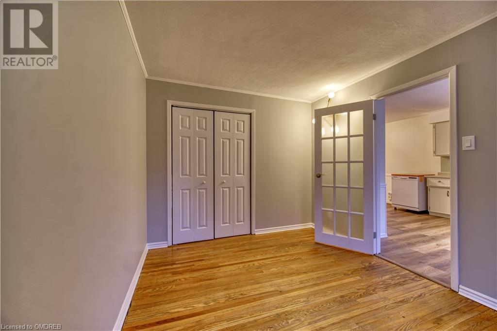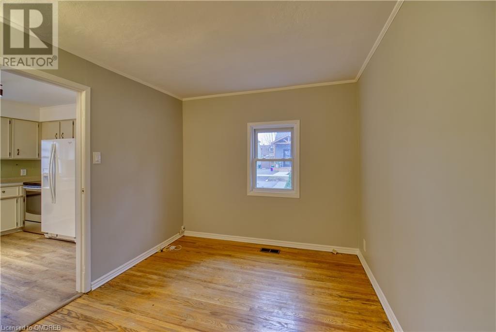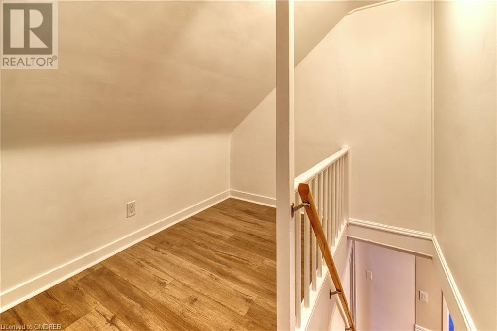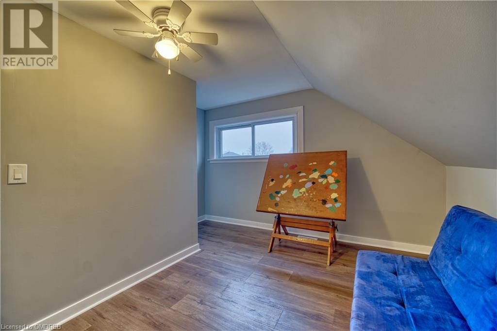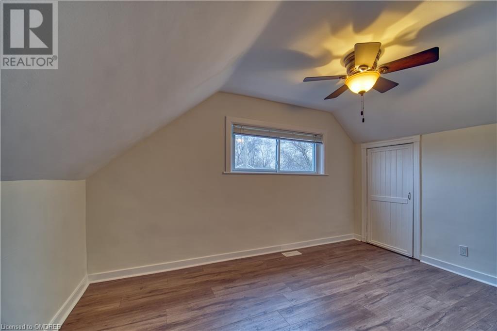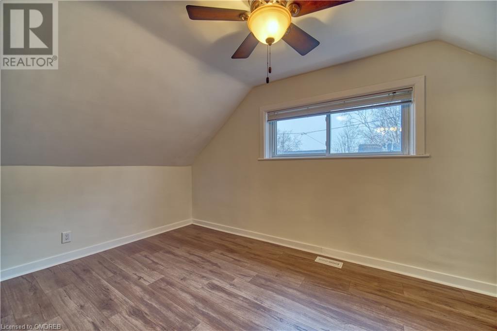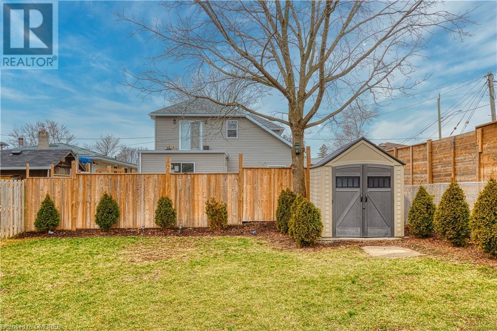204 Oakwood Avenue Cambridge, Ontario N3H 4J4
$499,900
Welcome to a family friendly neighbourhood on a quiet cul de sac. This 1 1/2 story detached house is a perfect size for first time house buyers, investors or people looking to down size. The house offers lots of pontential with ample amount of nautral light throughout. Beautiful fence around a substantial sized backyard. Large living room extension allows for an open spacious kitchen dining room area. Finished basement rec room provides extra living space, along with 400 plus sqft of unfinished storage space in the basement. Newly rebuilt front foyer provides a nice entrance with shoe and coat closet. House is equipped with 220 EV charger on the side of the house. Close to lots of amenities, schools, parks, trails, hospitals and highways. Don't miss this great opportunity!!! (id:53047)
Open House
This property has open houses!
2:00 pm
Ends at:4:00 pm
Property Details
| MLS® Number | 40548221 |
| Property Type | Single Family |
| Neigbourhood | Preston |
| Amenities Near By | Hospital, Park, Place Of Worship, Playground, Schools, Shopping |
| Equipment Type | Water Heater |
| Parking Space Total | 3 |
| Rental Equipment Type | Water Heater |
Building
| Bathroom Total | 1 |
| Bedrooms Above Ground | 3 |
| Bedrooms Total | 3 |
| Appliances | Dishwasher, Dryer, Freezer, Refrigerator, Stove, Water Softener, Washer, Hood Fan, Window Coverings |
| Basement Development | Partially Finished |
| Basement Type | Full (partially Finished) |
| Construction Style Attachment | Detached |
| Cooling Type | Central Air Conditioning |
| Exterior Finish | Stucco, Vinyl Siding |
| Heating Type | Forced Air |
| Stories Total | 2 |
| Size Interior | 1263 |
| Type | House |
| Utility Water | Municipal Water |
Land
| Access Type | Highway Nearby |
| Acreage | No |
| Land Amenities | Hospital, Park, Place Of Worship, Playground, Schools, Shopping |
| Sewer | Municipal Sewage System |
| Size Depth | 100 Ft |
| Size Frontage | 41 Ft |
| Size Total Text | Under 1/2 Acre |
| Zoning Description | R5 |
Rooms
| Level | Type | Length | Width | Dimensions |
|---|---|---|---|---|
| Second Level | Bedroom | 12'6'' x 10'6'' | ||
| Second Level | Bedroom | 11'9'' x 9'3'' | ||
| Basement | Laundry Room | 10'10'' x 9'3'' | ||
| Basement | Storage | 21'11'' x 20'6'' | ||
| Basement | Recreation Room | 20'3'' x 14'10'' | ||
| Main Level | Bedroom | 13'6'' x 9'5'' | ||
| Main Level | 4pc Bathroom | 8'3'' x 6'10'' | ||
| Main Level | Living Room | 21'1'' x 11'3'' | ||
| Main Level | Kitchen/dining Room | 22'8'' x 11'3'' |
https://www.realtor.ca/real-estate/26581769/204-oakwood-avenue-cambridge
Interested?
Contact us for more information
