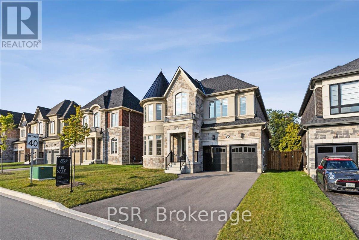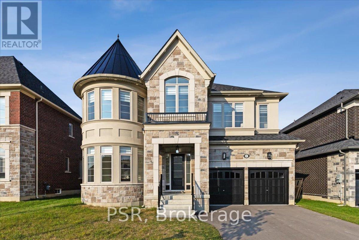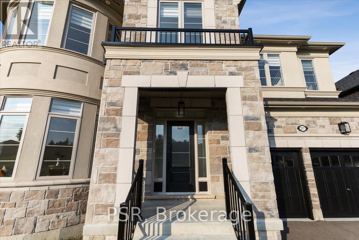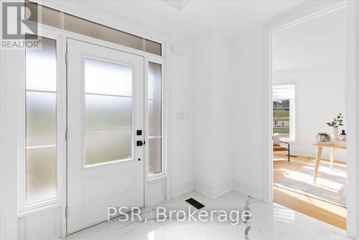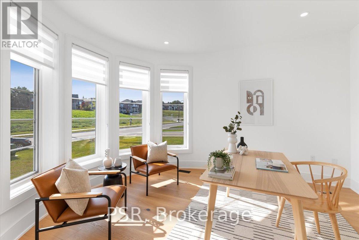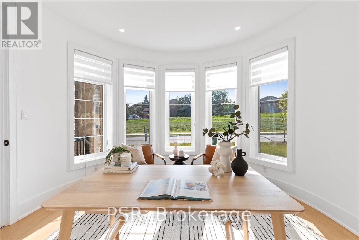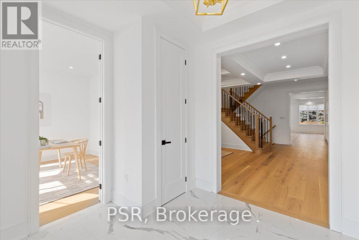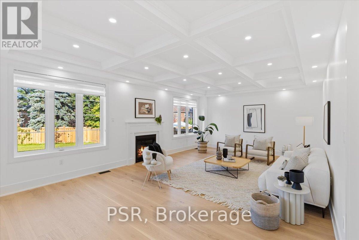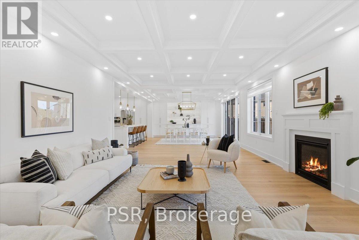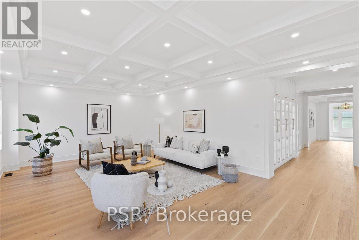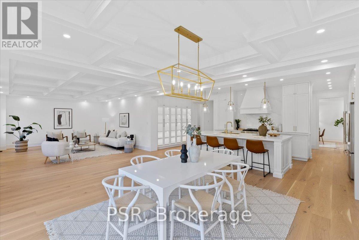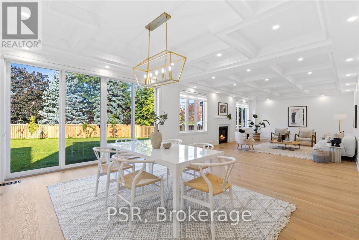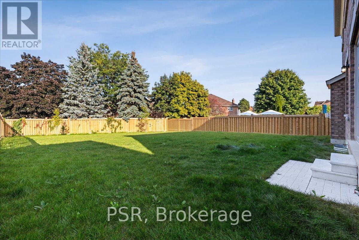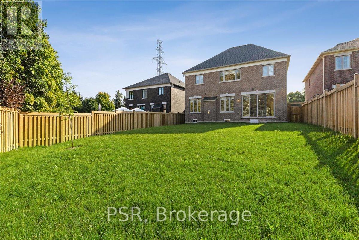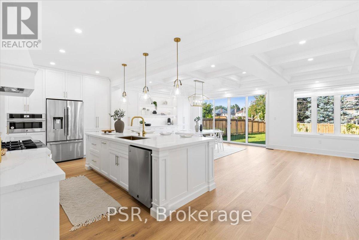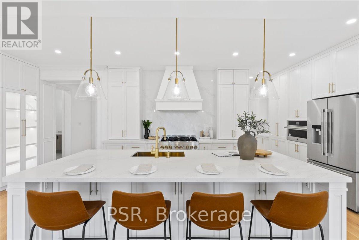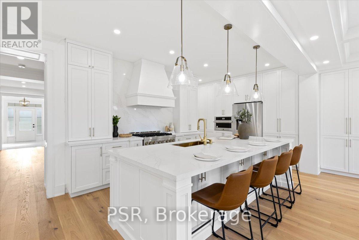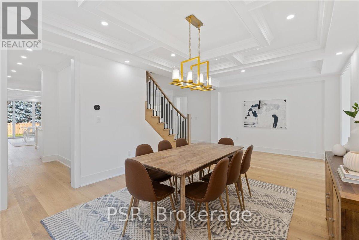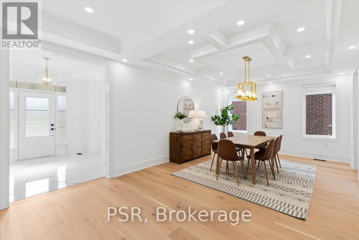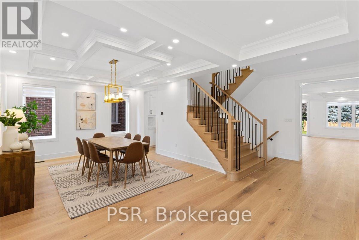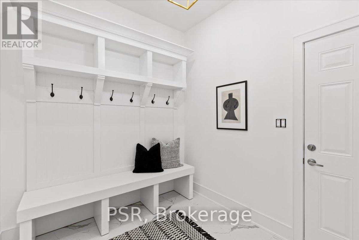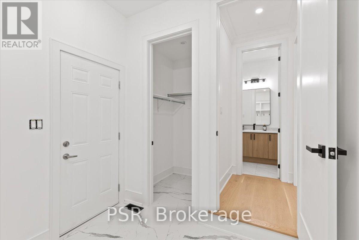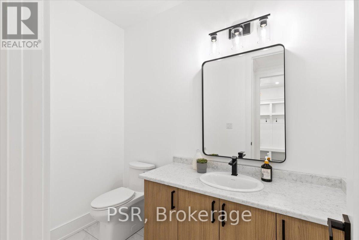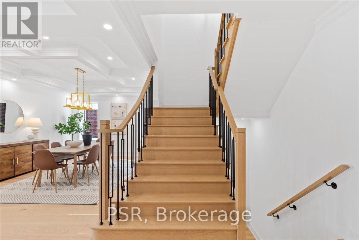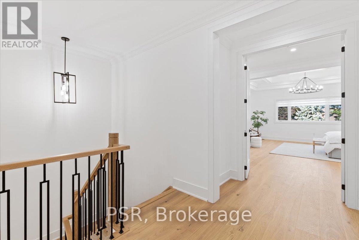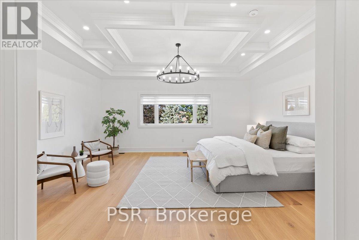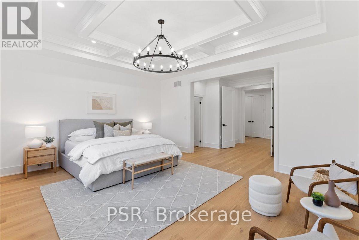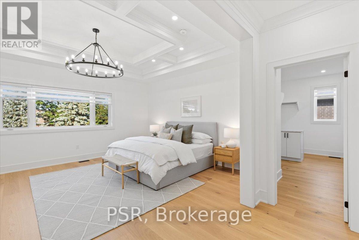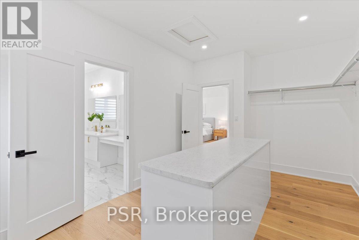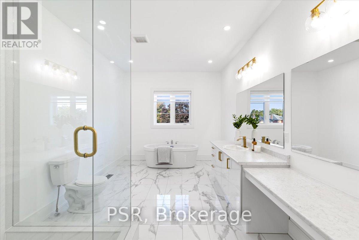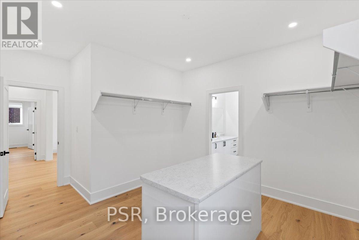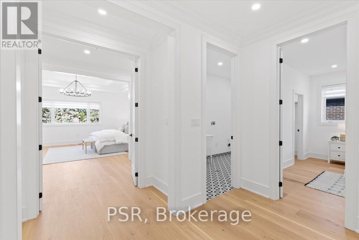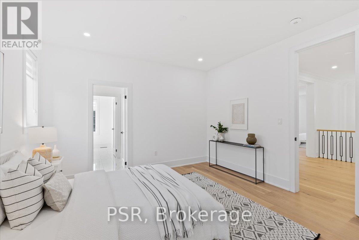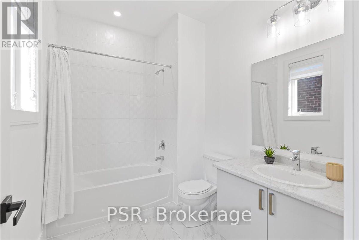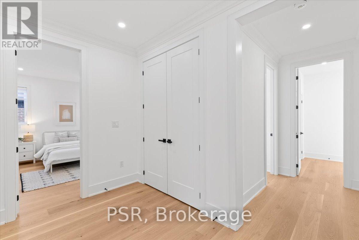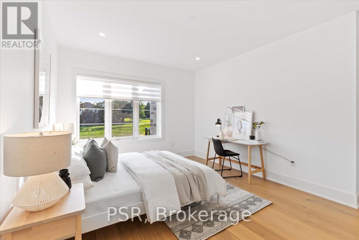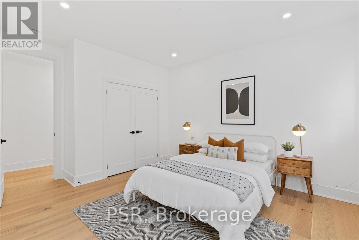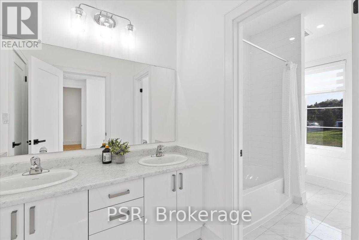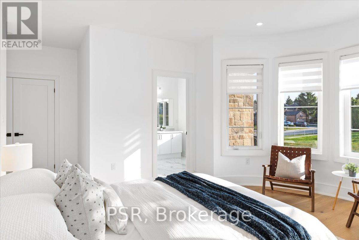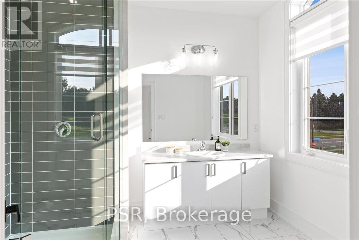207 Reg Harrison Tr Newmarket, Ontario L3X 0M4
$2,449,998
Welcome To The Epitome Of Luxury Living In Newmarket, Ontario. This Stunning New Build Home Is A Testament To Architectural Excellence And Refined Craftsmanship. Boasting An Impressive Fusion Of Modern Design And Timeless Elegance, This Property Exudes Sophistication From The Moment You Step Through Its Grand Entrance. Spanning Over 4500 Square Feet + Basement, This Spacious Residence Offers A Seamless Blend Of Open-Concept Living Spaces, Perfect For Both Family Life And Grand Entertaining. The Gourmet Kitchen Is A Chef's Dream, Featuring Top-Of-The-Line Appliances And Exquisite Finishes. The Opulent Primary Suite Is A True Sanctuary, Complete With Two Spa-Like Ensuite Bath And Spacious Walk-In Dressing Rooms. With Meticulous Attention To Detail Throughout, Including High-End Finishes, Smart Home Technology, And A Lush Landscaped Backyard, This Luxurious Newmarket Haven Redefines The Art Of Gracious Living. (id:53047)
Open House
This property has open houses!
1:00 pm
Ends at:3:00 pm
Property Details
| MLS® Number | N8089820 |
| Property Type | Single Family |
| Community Name | Glenway Estates |
| Amenities Near By | Hospital, Park, Schools |
| Community Features | Community Centre |
| Features | Conservation/green Belt |
| Parking Space Total | 4 |
Building
| Bathroom Total | 7 |
| Bedrooms Above Ground | 5 |
| Bedrooms Below Ground | 1 |
| Bedrooms Total | 6 |
| Basement Type | Full |
| Construction Style Attachment | Detached |
| Cooling Type | Central Air Conditioning |
| Exterior Finish | Stone, Stucco |
| Fireplace Present | Yes |
| Heating Fuel | Natural Gas |
| Heating Type | Forced Air |
| Stories Total | 2 |
| Type | House |
Parking
| Attached Garage |
Land
| Acreage | No |
| Land Amenities | Hospital, Park, Schools |
| Size Irregular | 54.13 X 165.49 Ft |
| Size Total Text | 54.13 X 165.49 Ft |
Rooms
| Level | Type | Length | Width | Dimensions |
|---|---|---|---|---|
| Second Level | Primary Bedroom | 5.66 m | 4.75 m | 5.66 m x 4.75 m |
| Second Level | Bedroom 2 | 3.96 m | 3.9 m | 3.96 m x 3.9 m |
| Second Level | Bedroom 3 | 3.65 m | 3.9 m | 3.65 m x 3.9 m |
| Second Level | Bedroom 4 | 4.38 m | 4.29 m | 4.38 m x 4.29 m |
| Second Level | Bedroom 5 | 3.96 m | 3.65 m | 3.96 m x 3.65 m |
| Main Level | Kitchen | 7.19 m | 3.23 m | 7.19 m x 3.23 m |
| Main Level | Eating Area | 5.12 m | 4.75 m | 5.12 m x 4.75 m |
| Main Level | Great Room | 7.19 m | 4.75 m | 7.19 m x 4.75 m |
| Main Level | Dining Room | 7.19 m | 3.96 m | 7.19 m x 3.96 m |
| Main Level | Library | 3.84 m | 3.96 m | 3.84 m x 3.96 m |
https://www.realtor.ca/real-estate/26546784/207-reg-harrison-tr-newmarket-glenway-estates
Interested?
Contact us for more information
