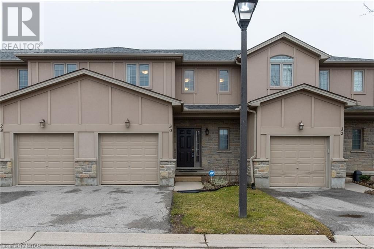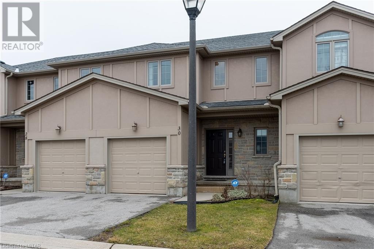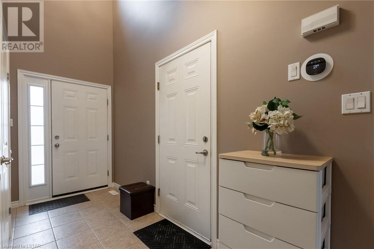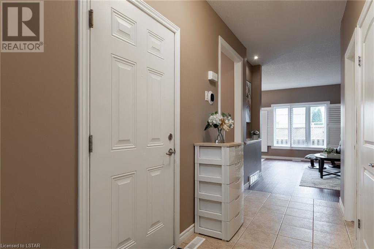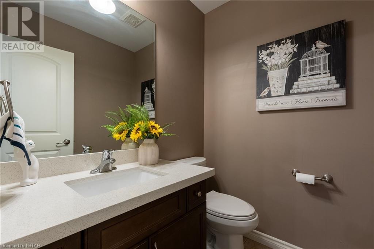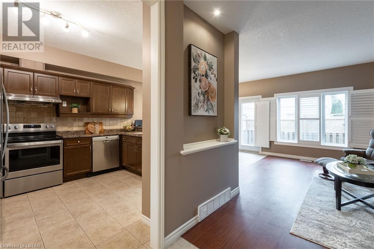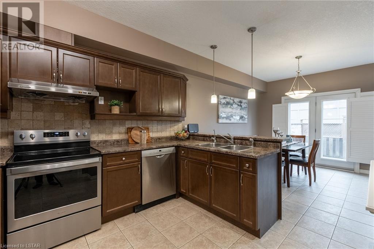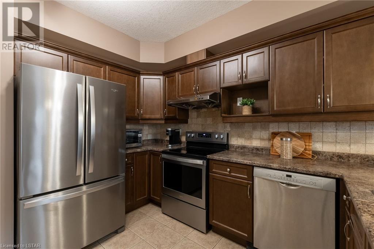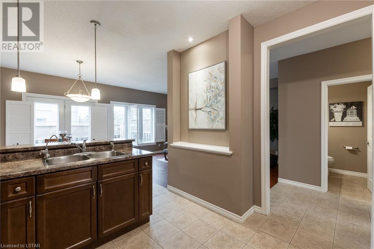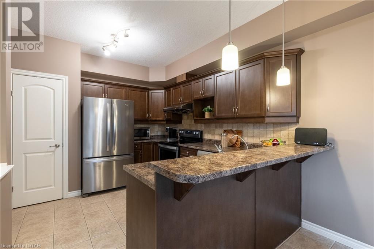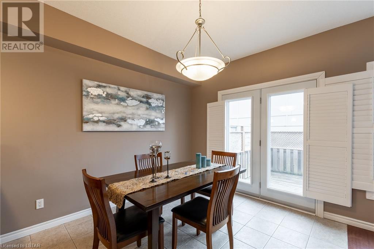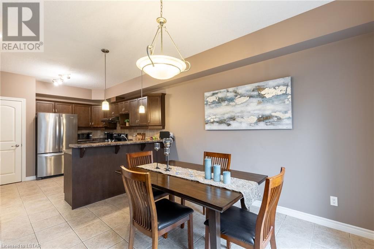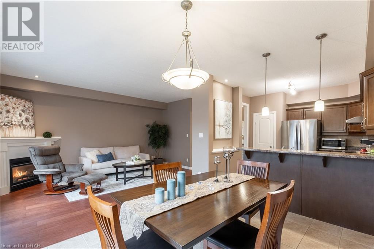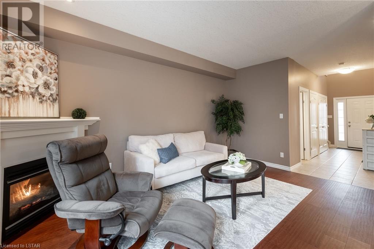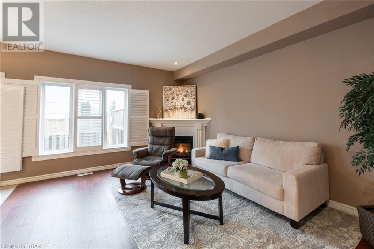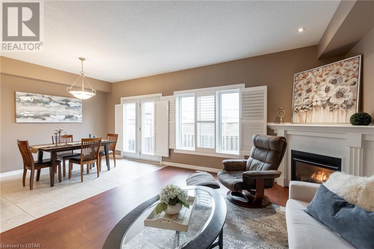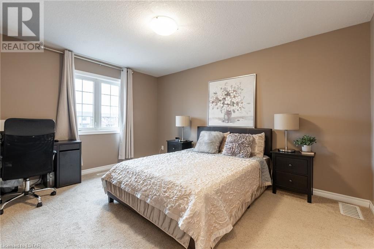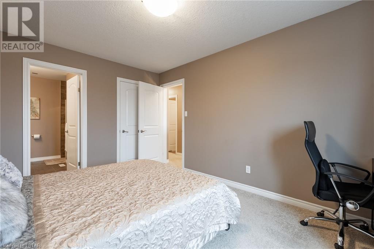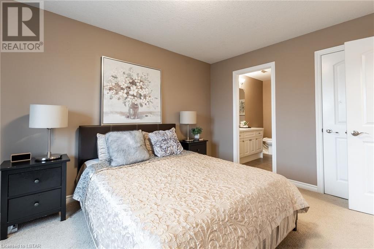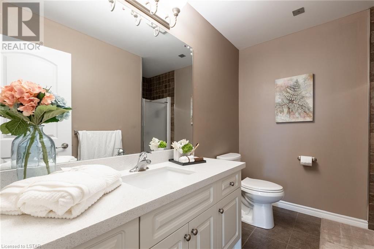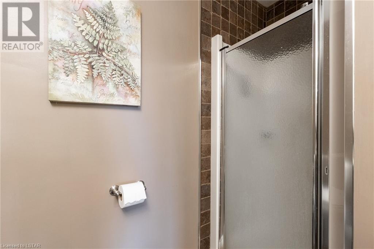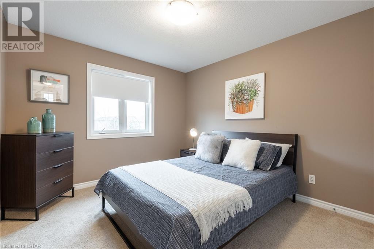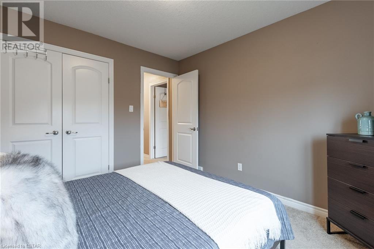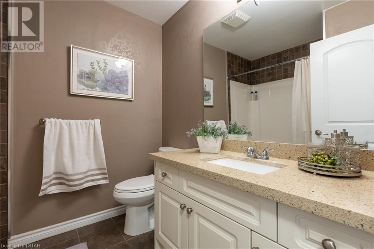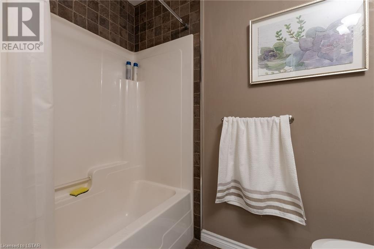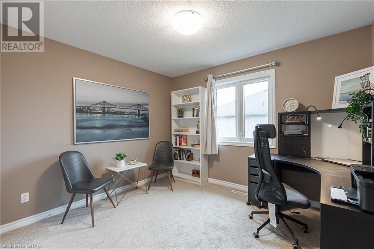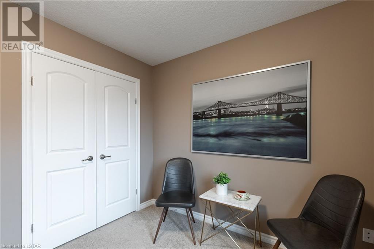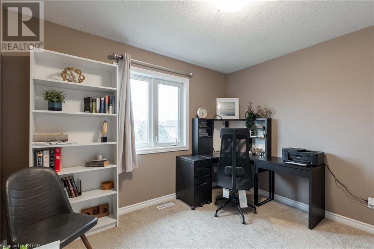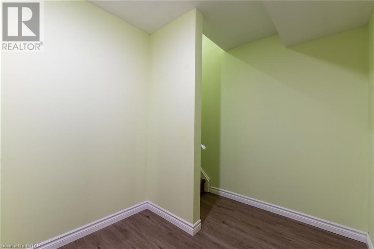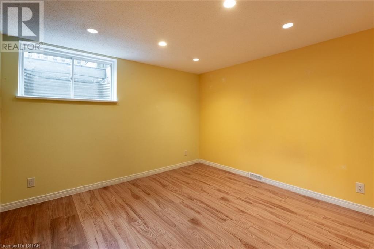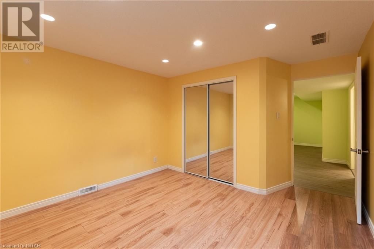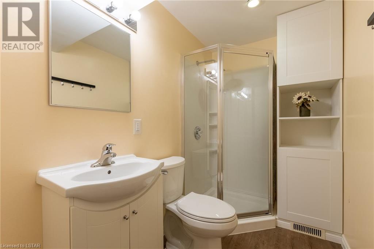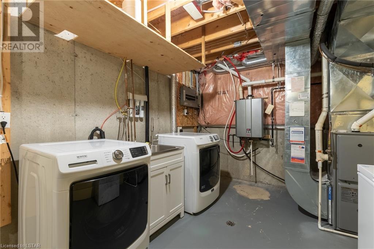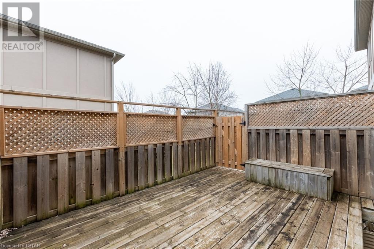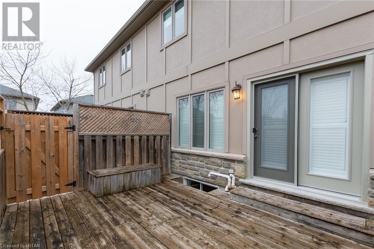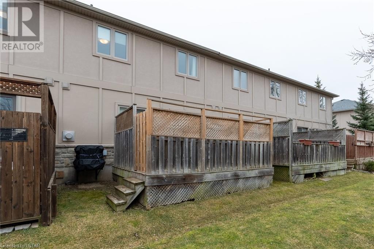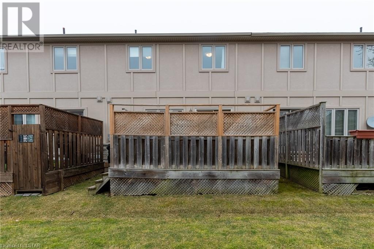2089 Beaverbrook Avenue Unit# 30 London, Ontario N6H 0A9
$569,900Maintenance, Insurance, Landscaping, Other, See Remarks
$389 Monthly
Maintenance, Insurance, Landscaping, Other, See Remarks
$389 MonthlyGreat location in one of the fastest growing area which closes to Costco, gym, restaurants and upcoming T&T supermarket. This unit has an open concept living space with newly installed laminate floor, gas fireplace and California blinds, kitchen with upgraded back splash, breakfast bar and pantry. Second floor features large primary bedroom with upgraded quartz countertop Ensuite and walk-in closet. Another two bedrooms share a full bathroom with quartz countertop ,too. Fully finished basement has one bedroom and 3-piece bathroom. BBQ on own private backyard deck is amazing! UWO, bus stops and trails nearby. Flexible closing date while immediate possession available. (id:53047)
Property Details
| MLS® Number | 40550152 |
| Property Type | Single Family |
| Amenities Near By | Hospital, Park, Playground, Public Transit, Schools, Shopping |
| Equipment Type | Water Heater |
| Features | Sump Pump, Automatic Garage Door Opener |
| Parking Space Total | 2 |
| Rental Equipment Type | Water Heater |
Building
| Bathroom Total | 4 |
| Bedrooms Above Ground | 3 |
| Bedrooms Below Ground | 1 |
| Bedrooms Total | 4 |
| Appliances | Dishwasher, Dryer, Stove, Washer, Hood Fan, Garage Door Opener |
| Architectural Style | 2 Level |
| Basement Development | Partially Finished |
| Basement Type | Full (partially Finished) |
| Constructed Date | 2007 |
| Construction Style Attachment | Attached |
| Cooling Type | Central Air Conditioning |
| Exterior Finish | Brick, Stucco |
| Foundation Type | Poured Concrete |
| Half Bath Total | 1 |
| Heating Type | Forced Air |
| Stories Total | 2 |
| Size Interior | 1585 |
| Type | Row / Townhouse |
| Utility Water | Municipal Water |
Parking
| Attached Garage |
Land
| Access Type | Road Access |
| Acreage | Yes |
| Land Amenities | Hospital, Park, Playground, Public Transit, Schools, Shopping |
| Sewer | Municipal Sewage System |
| Size Frontage | 223 Ft |
| Size Total Text | 2 - 4.99 Acres |
| Zoning Description | R6-5 |
Rooms
| Level | Type | Length | Width | Dimensions |
|---|---|---|---|---|
| Second Level | 4pc Bathroom | Measurements not available | ||
| Second Level | Full Bathroom | Measurements not available | ||
| Second Level | Bedroom | 10'3'' x 11'5'' | ||
| Second Level | Bedroom | 9'10'' x 11'0'' | ||
| Second Level | Primary Bedroom | 14'0'' x 10'5'' | ||
| Lower Level | 3pc Bathroom | Measurements not available | ||
| Lower Level | Bedroom | 13'5'' x 11'6'' | ||
| Main Level | 2pc Bathroom | Measurements not available | ||
| Main Level | Living Room | 16'3'' x 12'2'' | ||
| Main Level | Dining Room | 9'5'' x 14'0'' | ||
| Main Level | Kitchen | 11'6'' x 9'6'' |
https://www.realtor.ca/real-estate/26592717/2089-beaverbrook-avenue-unit-30-london
Interested?
Contact us for more information
