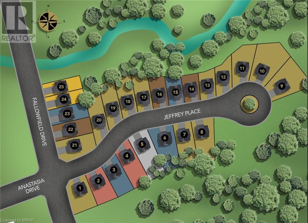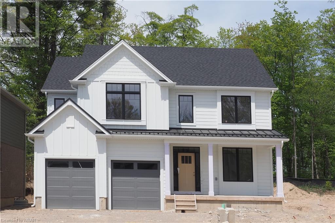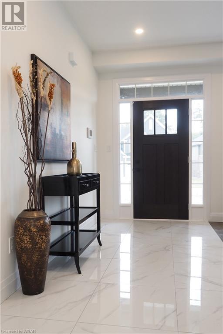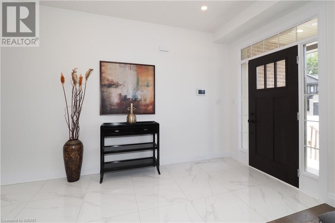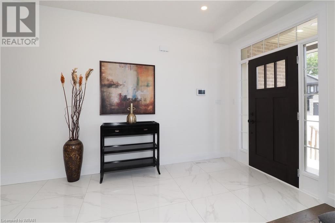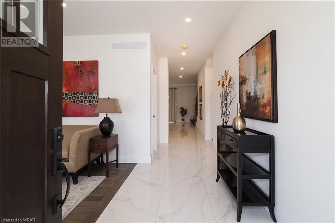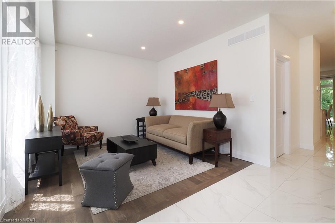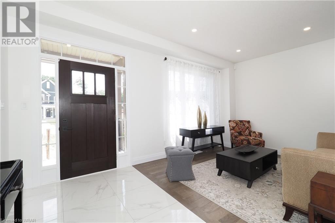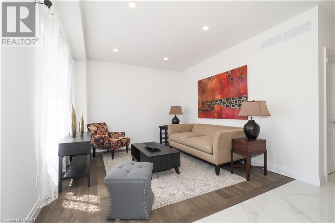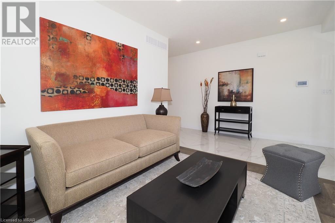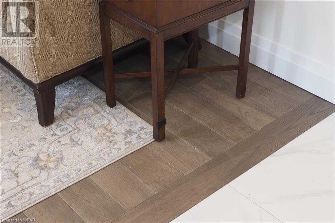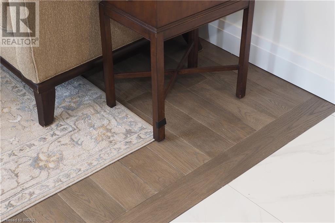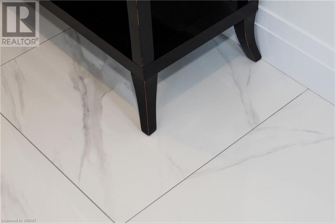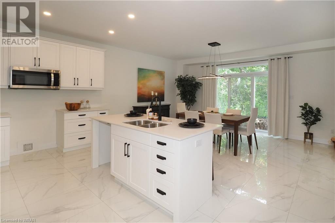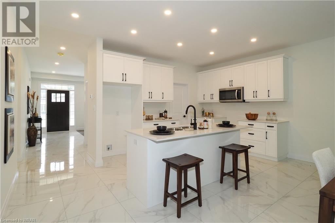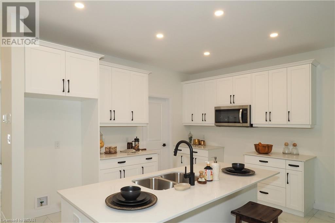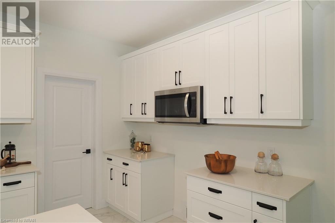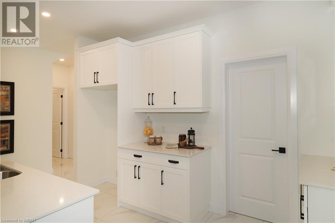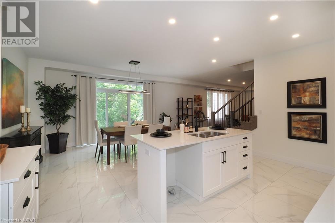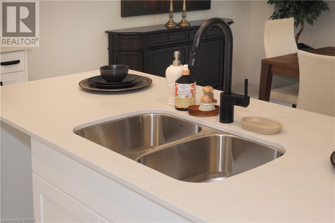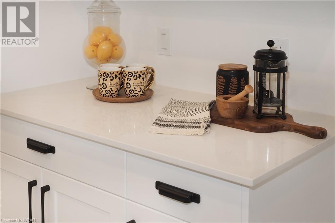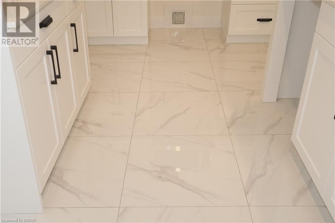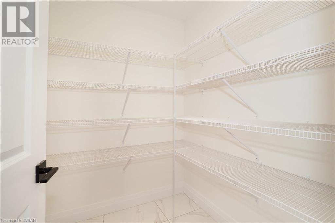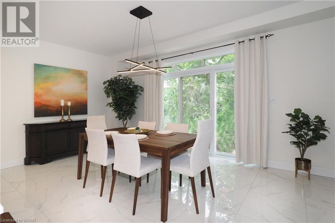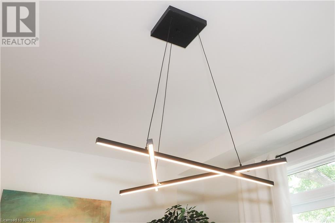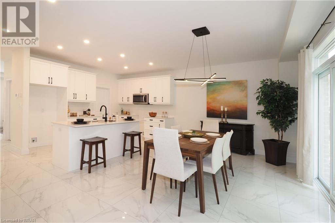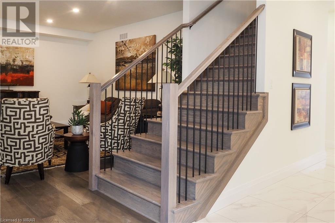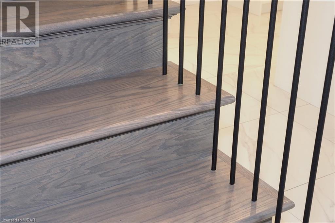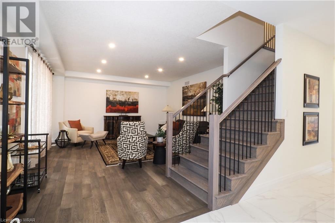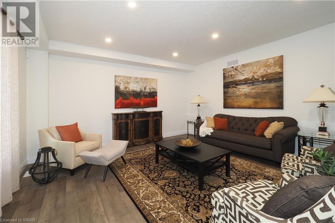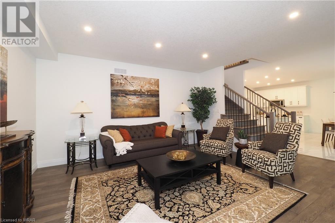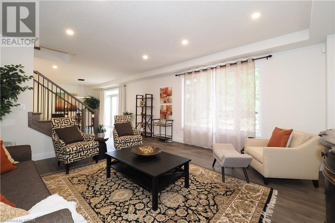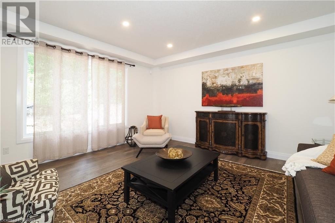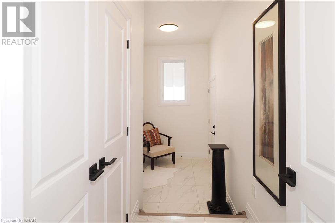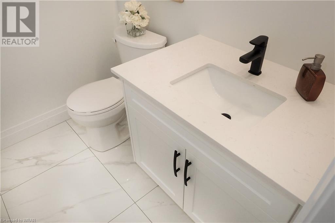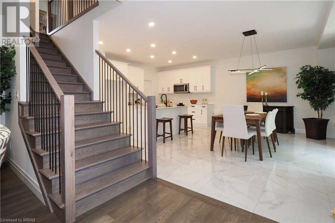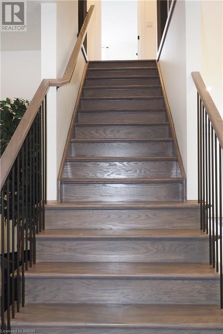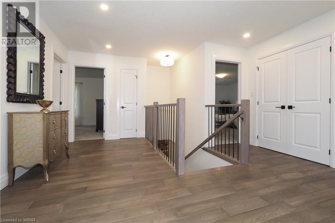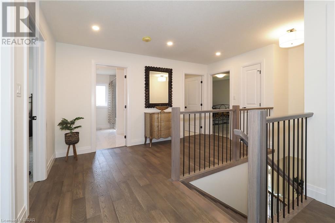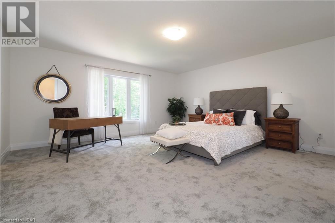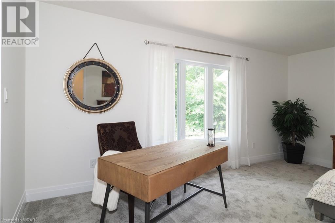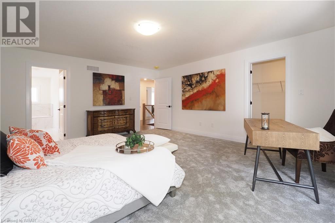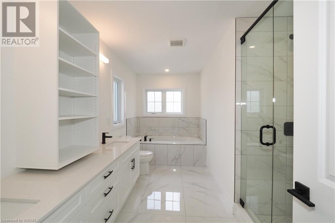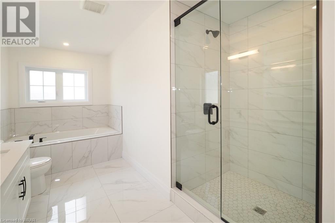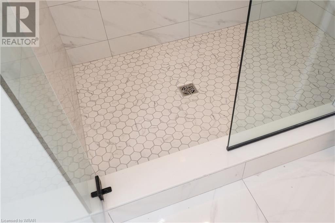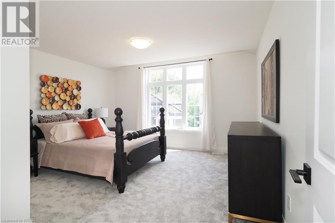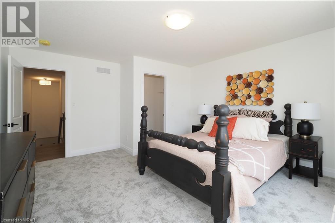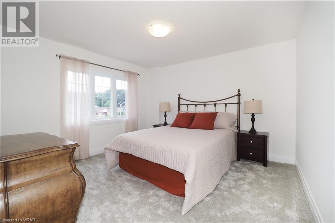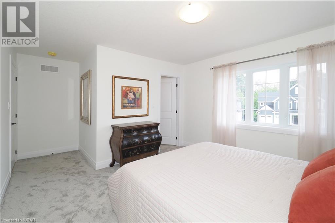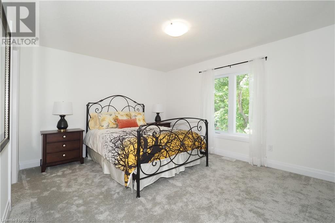209 Jeffrey Place Kitchener, Ontario N2C 2T7
4 Bedroom
3 Bathroom
2831
2 Level
Central Air Conditioning
Forced Air
$1,395,000
Introducing The Oxford on a spacious 53 x 139 ft premium lot, with a serene backdrop of conservation area. This 2831 sq ft home offers 4 beds, each with WIC, 3 baths, and a home office. Enjoy 9’ ceilings, oak staircase, ceramic tile, engineered hardwood, and carpet flooring. The kitchen features soft-close cabinets, island, and walk-in pantry. Master bed boasts W/I closet and luxury 5 pc bath. Extras include hard surface driveway, 200 amp service, and pot lights. Ready in summer 2024. Don't miss out! Pictures from a previous model , the house will be finished the same. (id:53047)
Open House
This property has open houses!
March
10
Sunday
Starts at:
2:00 pm
Ends at:4:00 pm
Property Details
| MLS® Number | 40549718 |
| Property Type | Single Family |
| Amenities Near By | Park, Playground, Public Transit, Schools, Shopping |
| Community Features | Quiet Area |
| Equipment Type | Water Heater |
| Features | Cul-de-sac, Conservation/green Belt, Sump Pump, Automatic Garage Door Opener |
| Parking Space Total | 4 |
| Rental Equipment Type | Water Heater |
Building
| Bathroom Total | 3 |
| Bedrooms Above Ground | 4 |
| Bedrooms Total | 4 |
| Appliances | Garage Door Opener |
| Architectural Style | 2 Level |
| Basement Development | Unfinished |
| Basement Type | Full (unfinished) |
| Construction Style Attachment | Detached |
| Cooling Type | Central Air Conditioning |
| Exterior Finish | Vinyl Siding, Hardboard |
| Half Bath Total | 1 |
| Heating Type | Forced Air |
| Stories Total | 2 |
| Size Interior | 2831 |
| Type | House |
| Utility Water | Municipal Water |
Parking
| Attached Garage |
Land
| Access Type | Highway Access, Highway Nearby |
| Acreage | No |
| Land Amenities | Park, Playground, Public Transit, Schools, Shopping |
| Sewer | Municipal Sewage System |
| Size Depth | 139 Ft |
| Size Frontage | 53 Ft |
| Size Total Text | Under 1/2 Acre |
| Zoning Description | R6 |
Rooms
| Level | Type | Length | Width | Dimensions |
|---|---|---|---|---|
| Second Level | Laundry Room | Measurements not available | ||
| Second Level | 5pc Bathroom | Measurements not available | ||
| Second Level | Full Bathroom | Measurements not available | ||
| Second Level | Bedroom | 13'9'' x 12'0'' | ||
| Second Level | Bedroom | 12'4'' x 12'0'' | ||
| Second Level | Bedroom | 14'6'' x 12'0'' | ||
| Second Level | Primary Bedroom | 17'0'' x 16'7'' | ||
| Main Level | 2pc Bathroom | Measurements not available | ||
| Main Level | Office | 11'4'' x 10'6'' | ||
| Main Level | Kitchen | 13'0'' x 9'0'' | ||
| Main Level | Great Room | 16'7'' x 16'4'' | ||
| Main Level | Dining Room | 12'1'' x 12'11'' | ||
| Main Level | Foyer | Measurements not available |
https://www.realtor.ca/real-estate/26589458/209-jeffrey-place-kitchener
Interested?
Contact us for more information
