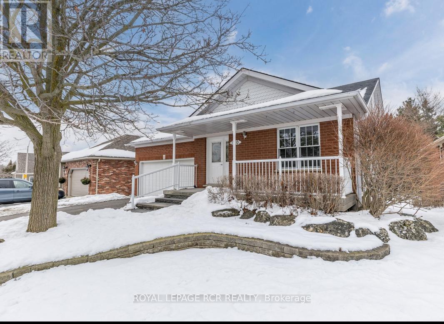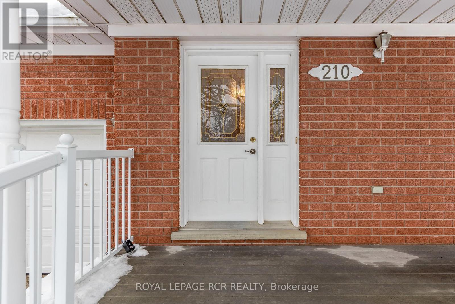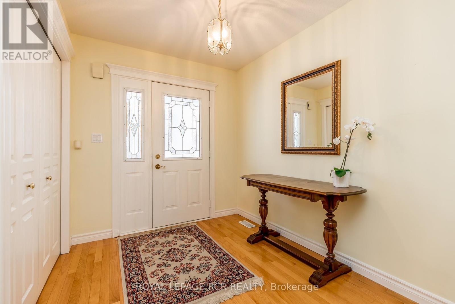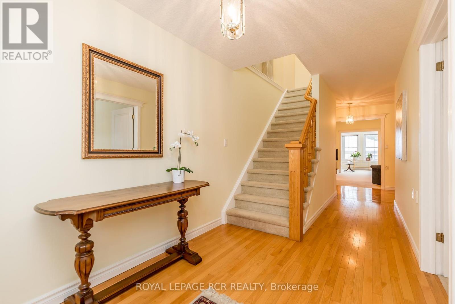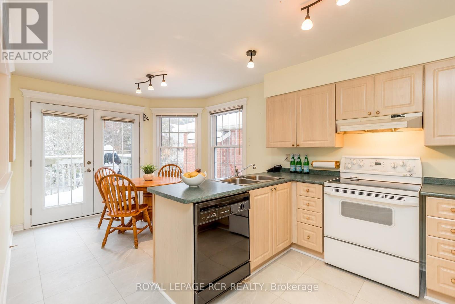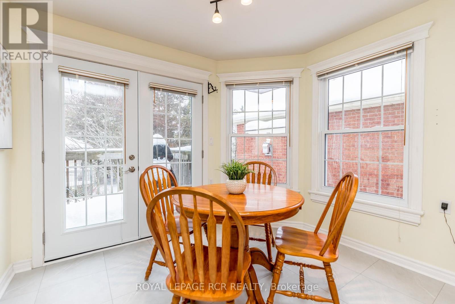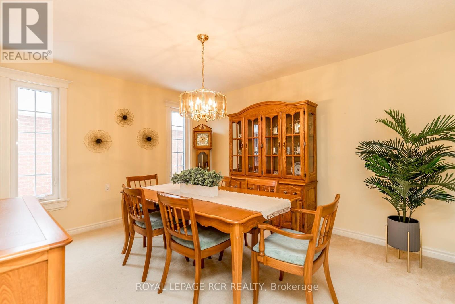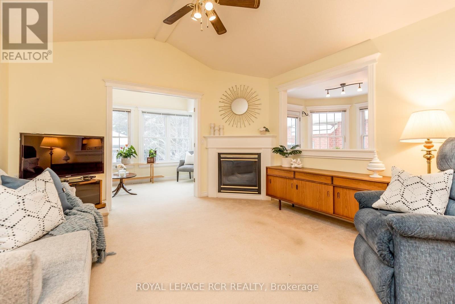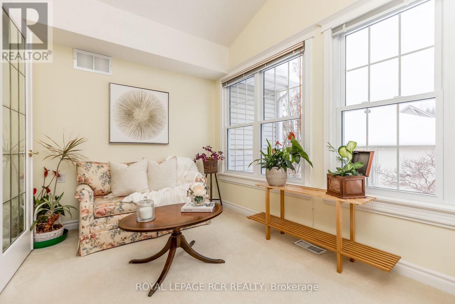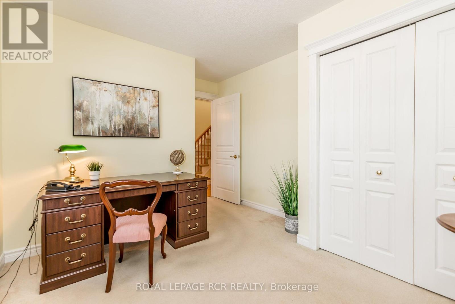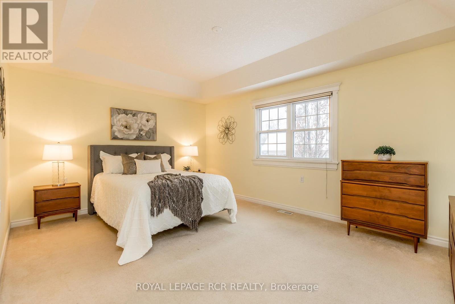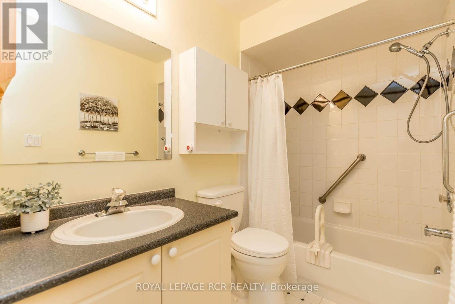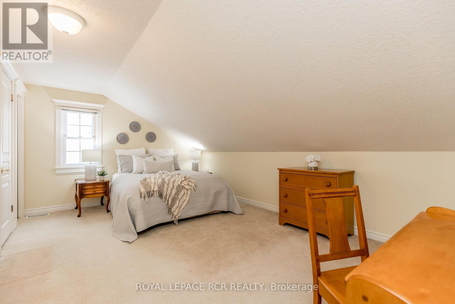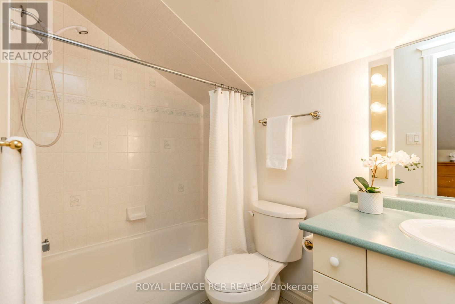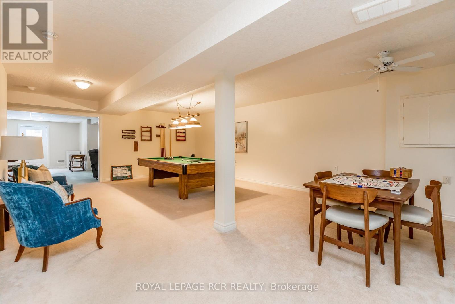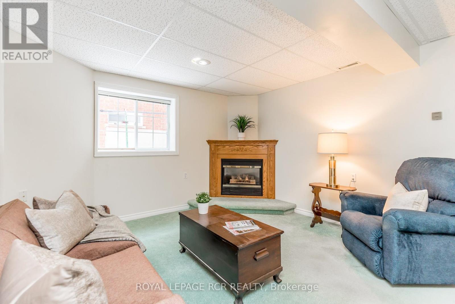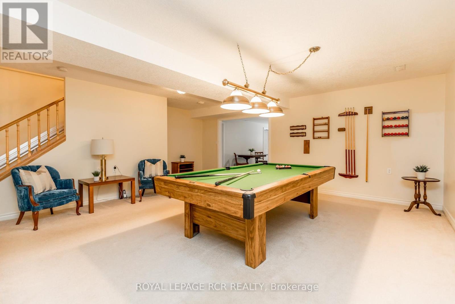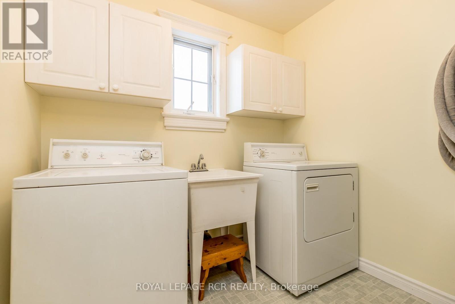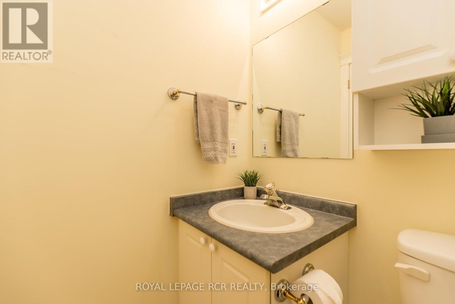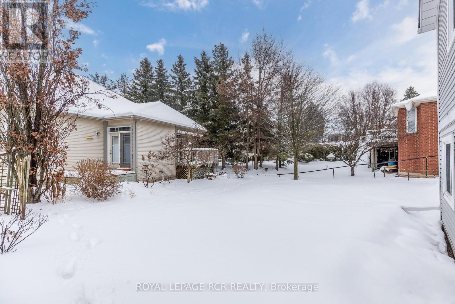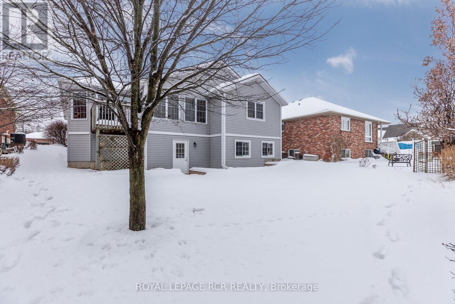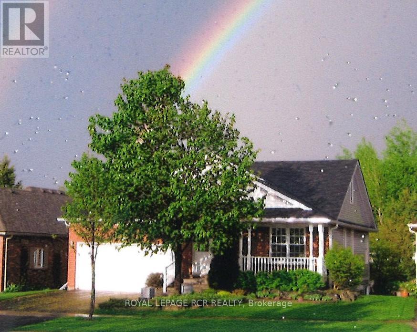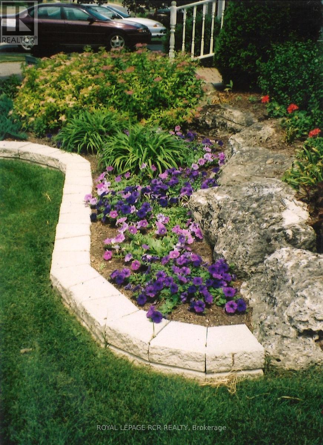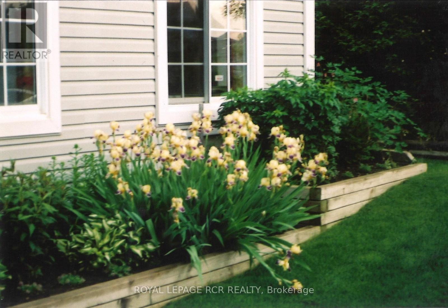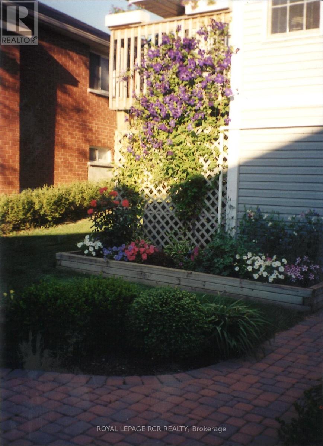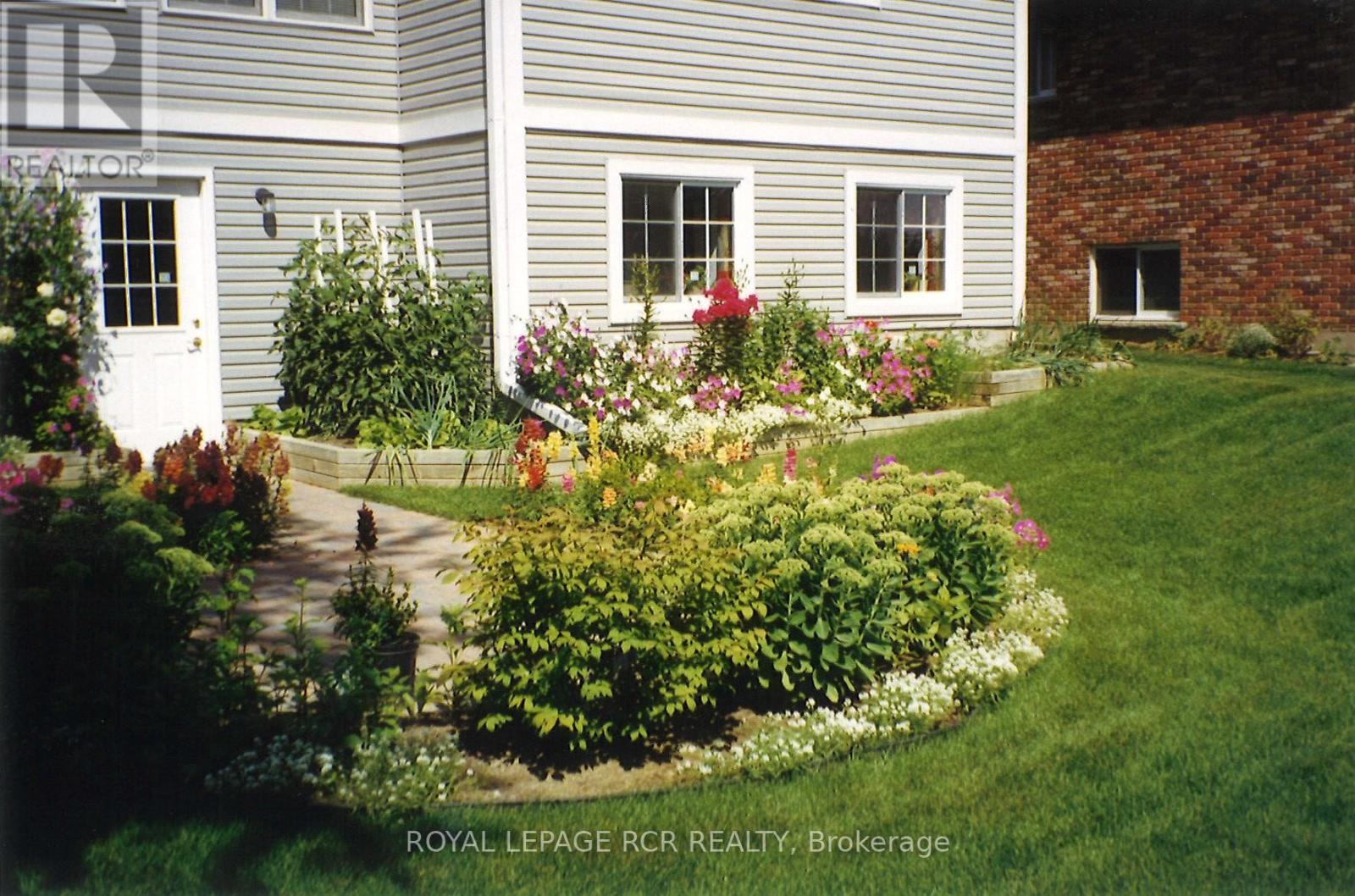3 Bedroom
3 Bathroom
Fireplace
Central Air Conditioning
Forced Air
$1,060,000
Don't miss out on this beautifully designed Open Concept, bungaloft in a fabulous area close to amenities, schools, walking trails & rec centre! A lovely stone walkway & front porch lead to this lovingly maintained home with large principal rooms throughout. Main floor boasts formal dining area, bright eat-in kitchen with pantry, w/o to deck & pass-thru to an oversized living room area with gas f/p leading to a lovely sunroom boasting an abundance of natural light. Spacious main floor primary bedroom features a large walk in closet, 2nd closet & lovely 4 pc bath. 2nd bedroom/den is located at the front of the home. A 2pc bath, & good sized laundry with entrance to 2 car garage complete the main level! A 3rd bdrm/bonus room in loft area features a full 4 pc bath and w/i closet! The lower level (with walkout), hosts an oversized recreation room, family room with gas fireplace, and another large unfinished storage area that could easily be converted to a 4th bdrm!**** EXTRAS **** Shingles 22', Most Windows replaced in 17' , driveway 16', A/C 12', Furnace 13', Deck 16', Water Softener 16', Water heater 18', and inground water sprinkler system 22'. 1932 square feet (per MPAC) plus finished basement (apprx. 900 sqft) (id:53047)
Property Details
|
MLS® Number
|
W8023960 |
|
Property Type
|
Single Family |
|
Community Name
|
Orangeville |
|
Parking Space Total
|
6 |
Building
|
Bathroom Total
|
3 |
|
Bedrooms Above Ground
|
3 |
|
Bedrooms Total
|
3 |
|
Basement Development
|
Finished |
|
Basement Features
|
Walk Out |
|
Basement Type
|
N/a (finished) |
|
Construction Style Attachment
|
Detached |
|
Cooling Type
|
Central Air Conditioning |
|
Exterior Finish
|
Brick |
|
Fireplace Present
|
Yes |
|
Heating Fuel
|
Natural Gas |
|
Heating Type
|
Forced Air |
|
Stories Total
|
1 |
|
Type
|
House |
Parking
Land
|
Acreage
|
No |
|
Size Irregular
|
52.81 X 109 Ft |
|
Size Total Text
|
52.81 X 109 Ft |
Rooms
| Level |
Type |
Length |
Width |
Dimensions |
|
Basement |
Recreational, Games Room |
8.2 m |
6.2 m |
8.2 m x 6.2 m |
|
Basement |
Family Room |
6.2 m |
3.7 m |
6.2 m x 3.7 m |
|
Basement |
Utility Room |
5.8 m |
5.7 m |
5.8 m x 5.7 m |
|
Main Level |
Living Room |
4.4 m |
4 m |
4.4 m x 4 m |
|
Main Level |
Kitchen |
5.6 m |
2.8 m |
5.6 m x 2.8 m |
|
Main Level |
Dining Room |
4.2 m |
3.4 m |
4.2 m x 3.4 m |
|
Main Level |
Primary Bedroom |
5.09 m |
3.65 m |
5.09 m x 3.65 m |
|
Main Level |
Bedroom 2 |
3.3 m |
3 m |
3.3 m x 3 m |
|
Main Level |
Sunroom |
4 m |
2.5 m |
4 m x 2.5 m |
|
Upper Level |
Bedroom 3 |
5.4 m |
3.6 m |
5.4 m x 3.6 m |
https://www.realtor.ca/real-estate/26450026/210-amelia-st-orangeville-orangeville

