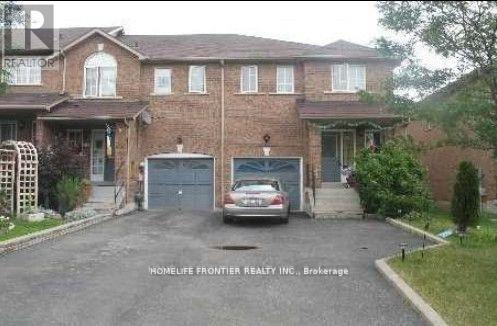210 Kimono Cres Richmond Hill, Ontario L4S 2A4
3 Bedroom
3 Bathroom
Fireplace
Central Air Conditioning
Forced Air
$3,700 Monthly
Gorgeous 3 Bedroom, 3 Bathroom Townhome In Prime Rouge Woods Community! Open Concept Living & Dining Rm W/ 9 Ft Ceiling. Family Size Kitchen W/ Breakfast Area & W/O To Deck & Fully Fenced Yard. Gas Fireplace In Family Rm. Long Driveway can Fit 3 Cars, Minutes To Go Station & Hwy 404. Steps To Top Ranking Schools: Bayview S.S & Silver Stream P.S. Close To All Amenities.**** EXTRAS **** This is a Sub Lease. Current Lease ends Aug 22 2024. At That Time A Lease Directly With LL Will Be Prepared. (id:53047)
Property Details
| MLS® Number | N8115540 |
| Property Type | Single Family |
| Community Name | Rouge Woods |
| Amenities Near By | Park, Place Of Worship, Public Transit, Schools |
| Community Features | Community Centre |
| Parking Space Total | 3 |
Building
| Bathroom Total | 3 |
| Bedrooms Above Ground | 3 |
| Bedrooms Total | 3 |
| Basement Development | Finished |
| Basement Type | N/a (finished) |
| Construction Style Attachment | Attached |
| Cooling Type | Central Air Conditioning |
| Exterior Finish | Brick |
| Fireplace Present | Yes |
| Heating Fuel | Natural Gas |
| Heating Type | Forced Air |
| Stories Total | 2 |
| Type | Row / Townhouse |
Parking
| Attached Garage |
Land
| Acreage | No |
| Land Amenities | Park, Place Of Worship, Public Transit, Schools |
| Size Irregular | 24.6 X 109.9 Ft |
| Size Total Text | 24.6 X 109.9 Ft |
Rooms
| Level | Type | Length | Width | Dimensions |
|---|---|---|---|---|
| Second Level | Primary Bedroom | 5.61 m | 4.84 m | 5.61 m x 4.84 m |
| Second Level | Sitting Room | 3.3 m | 2.66 m | 3.3 m x 2.66 m |
| Second Level | Bedroom 2 | 3.53 m | 2.74 m | 3.53 m x 2.74 m |
| Second Level | Bedroom 3 | 3.45 m | 2.79 m | 3.45 m x 2.79 m |
| Basement | Recreational, Games Room | Measurements not available | ||
| Ground Level | Living Room | 5.74 m | 2.86 m | 5.74 m x 2.86 m |
| Ground Level | Dining Room | 5.74 m | 2.86 m | 5.74 m x 2.86 m |
| Ground Level | Kitchen | 3.96 m | 2.59 m | 3.96 m x 2.59 m |
| Ground Level | Eating Area | 3.81 m | 3.25 m | 3.81 m x 3.25 m |
https://www.realtor.ca/real-estate/26584502/210-kimono-cres-richmond-hill-rouge-woods
Interested?
Contact us for more information


