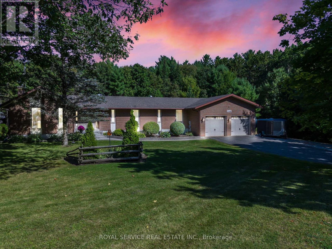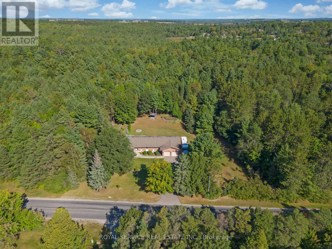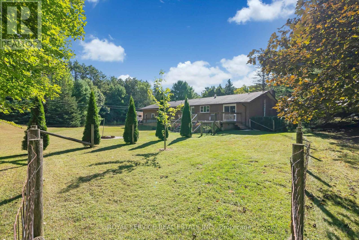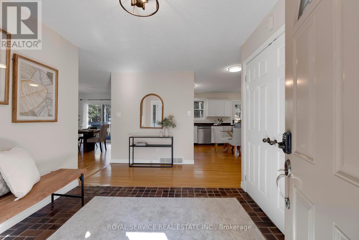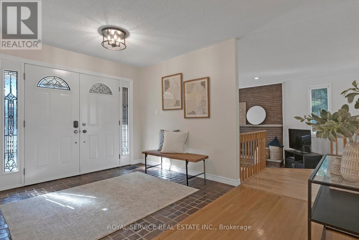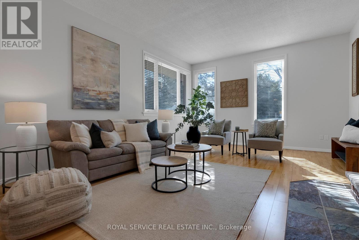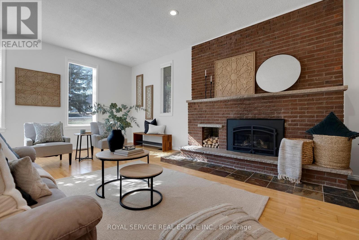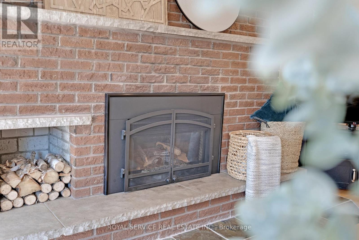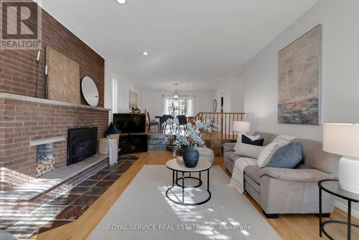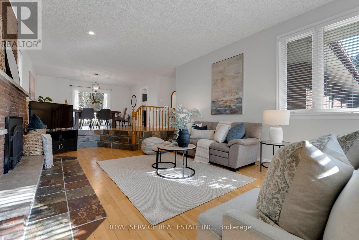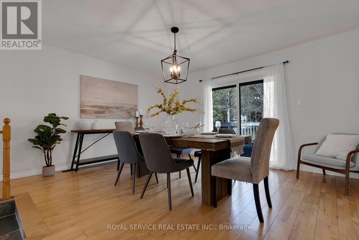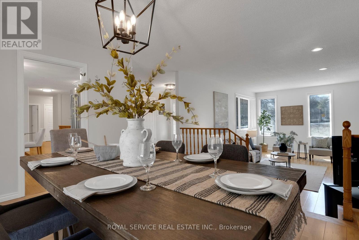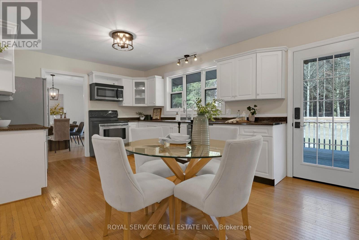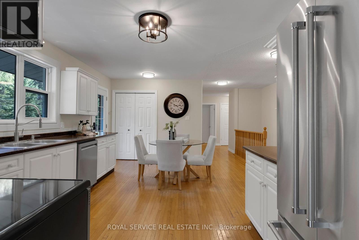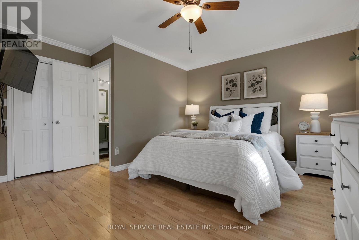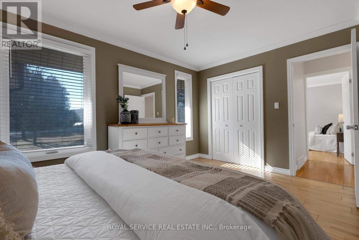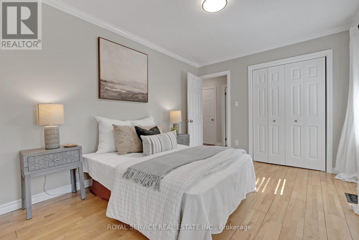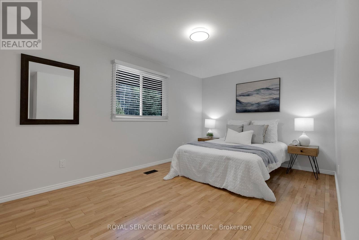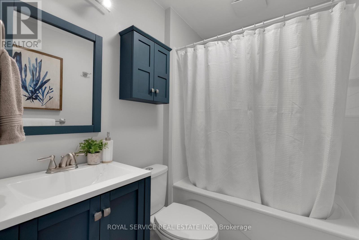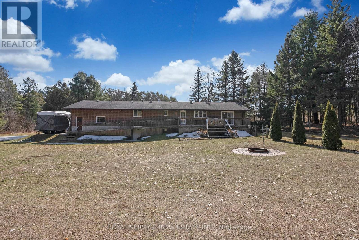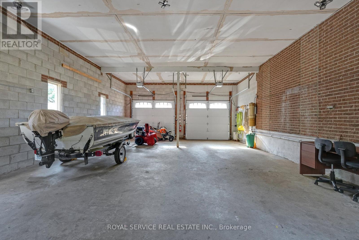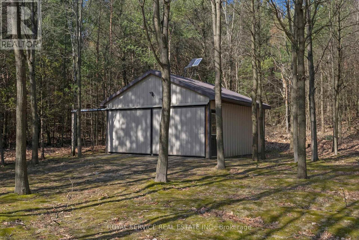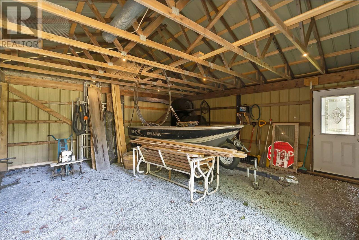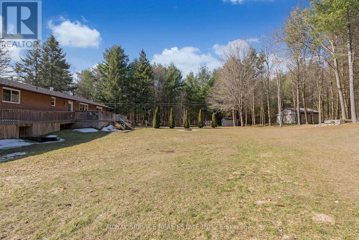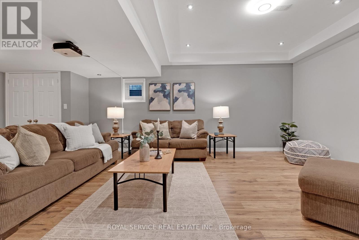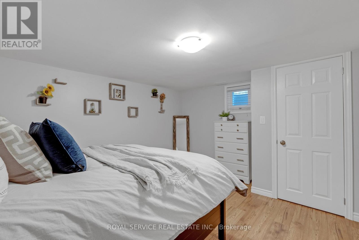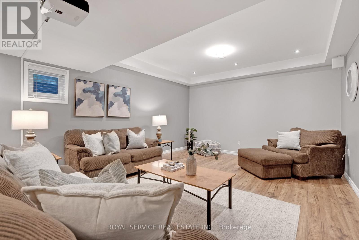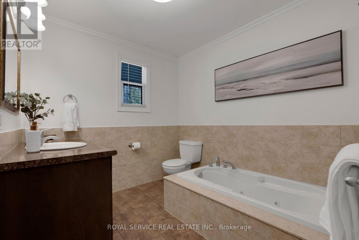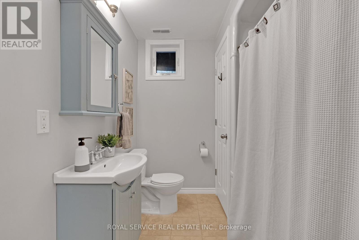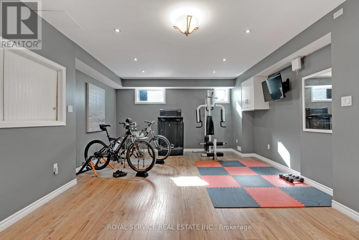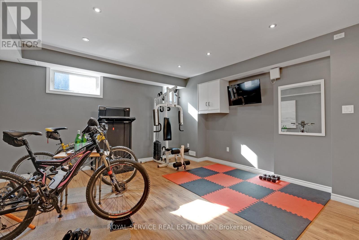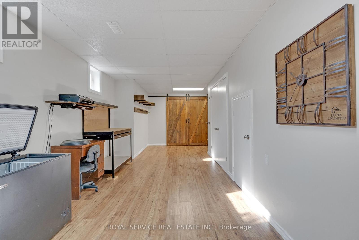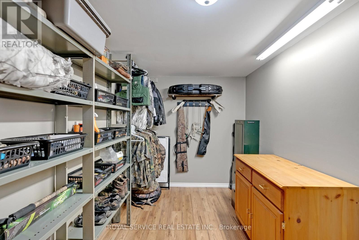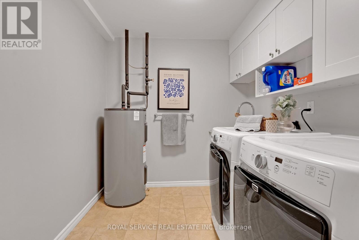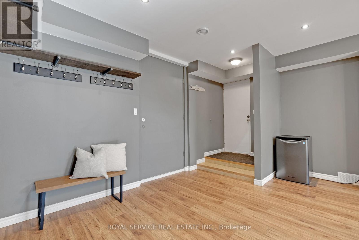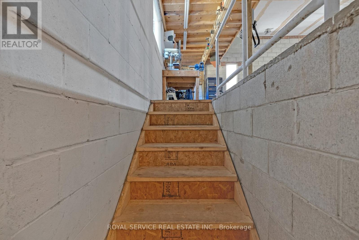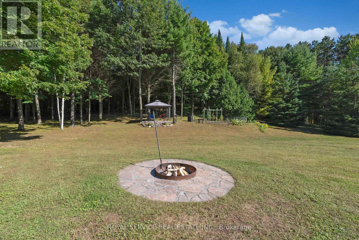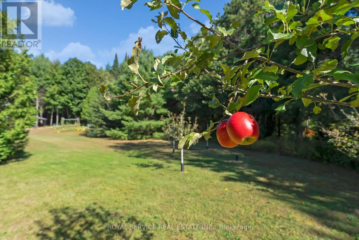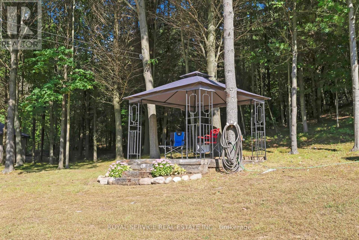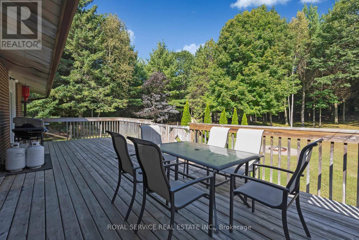2148 Concession 10 Rd Clarington, Ontario L0B 1B0
$1,200,000
Beautiul Burketon Bungalow: Sprawling ranch bungalow with privacy and convenience. Shows pride of ownership from top to bottom. 3+1 bedroom, 3 bath bungalow on oversized 1 acre private lot. Offers approximately 2,000 sq feet of living space on each level and features a warm and inviting sunken living room with propane Fireplace. A separate dining room walks out to a large deck overlooking a most picturesque and private backyard. The open kitchen and eat-in also has a walk out: Perfect for BBQs and entertaining! 3 sun-filled bedrooms including the primary with a double closet and 3p/c ensuite bath completes the main level. The fully-finished lower level features two separate living/family rooms, spacious storage areas, updated bath with heated In-floor heating plus an additional bedroom. The second family space is perfect for your theatre room. A separate walk-up from basement gives lots of potential for in-law or nanny suite. The walk-up leads to a over-sized garage that fits 4 cars!**** EXTRAS **** Fiber Internet, Refrigerator, Stove, Dishwasher, All Light/Fix, 31'*63' dog run, Huge Back Deck, Close to Long Sault Conservation, Trailer Parking, 7'*11' Shed, Solar-Powered Metal 24'*20' Barn, Fire-pit, Vegetable Garden, Gazebo Base, (id:53047)
Open House
This property has open houses!
2:00 pm
Ends at:4:00 pm
2:00 pm
Ends at:4:00 pm
Property Details
| MLS® Number | E8121384 |
| Property Type | Single Family |
| Community Name | Rural Clarington |
| Features | Wooded Area |
| Parking Space Total | 12 |
Building
| Bathroom Total | 3 |
| Bedrooms Above Ground | 3 |
| Bedrooms Below Ground | 1 |
| Bedrooms Total | 4 |
| Architectural Style | Bungalow |
| Basement Development | Finished |
| Basement Features | Separate Entrance |
| Basement Type | N/a (finished) |
| Construction Style Attachment | Detached |
| Cooling Type | Central Air Conditioning |
| Exterior Finish | Brick |
| Fireplace Present | Yes |
| Heating Fuel | Propane |
| Heating Type | Forced Air |
| Stories Total | 1 |
| Type | House |
Parking
| Attached Garage |
Land
| Acreage | No |
| Sewer | Septic System |
| Size Irregular | 165 X 264 Ft |
| Size Total Text | 165 X 264 Ft|1/2 - 1.99 Acres |
Rooms
| Level | Type | Length | Width | Dimensions |
|---|---|---|---|---|
| Lower Level | Bedroom 4 | 4.2 m | 3.56 m | 4.2 m x 3.56 m |
| Lower Level | Exercise Room | 8 m | 4.2 m | 8 m x 4.2 m |
| Lower Level | Family Room | 4.44 m | 3.56 m | 4.44 m x 3.56 m |
| Lower Level | Other | 11.48 m | 3.99 m | 11.48 m x 3.99 m |
| Lower Level | Laundry Room | 2.28 m | 2.34 m | 2.28 m x 2.34 m |
| Lower Level | Other | 4.29 m | 2.34 m | 4.29 m x 2.34 m |
| Main Level | Living Room | 7.1 m | 4.38 m | 7.1 m x 4.38 m |
| Main Level | Dining Room | 4.51 m | 3.59 m | 4.51 m x 3.59 m |
| Main Level | Kitchen | 5.29 m | 3.53 m | 5.29 m x 3.53 m |
| Main Level | Primary Bedroom | 4.57 m | 4.38 m | 4.57 m x 4.38 m |
| Main Level | Bedroom 2 | 4.56 m | 3.07 m | 4.56 m x 3.07 m |
| Main Level | Bedroom 3 | 4.56 m | 3.05 m | 4.56 m x 3.05 m |
Utilities
| Electricity | Installed |
https://www.realtor.ca/real-estate/26592538/2148-concession-10-rd-clarington-rural-clarington
Interested?
Contact us for more information
