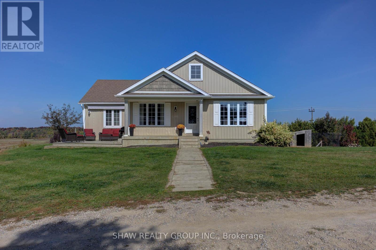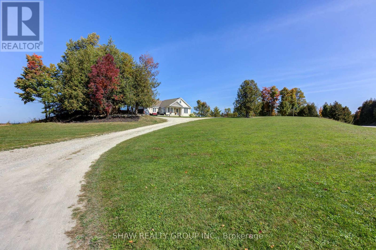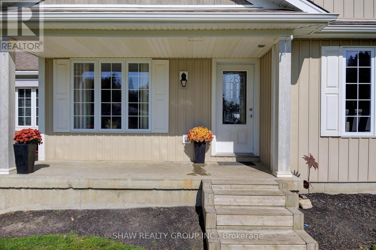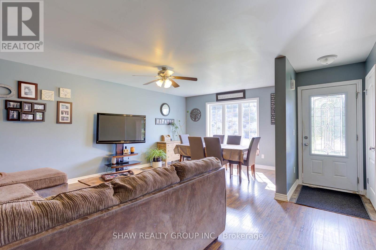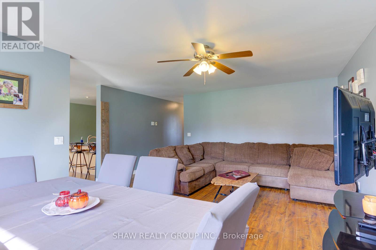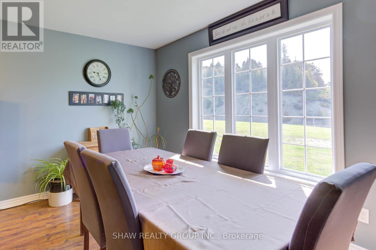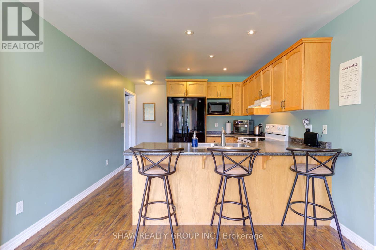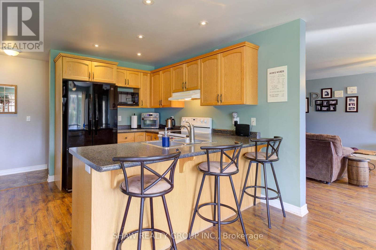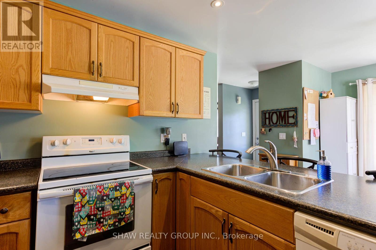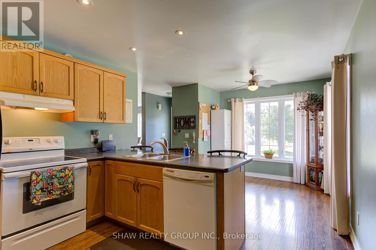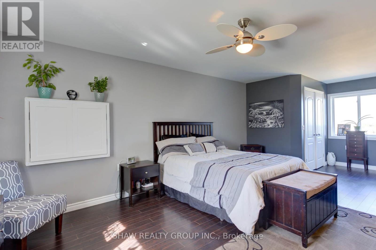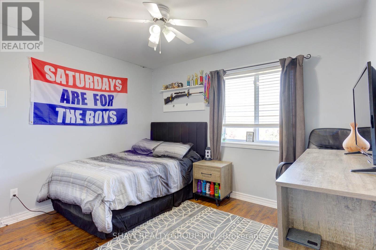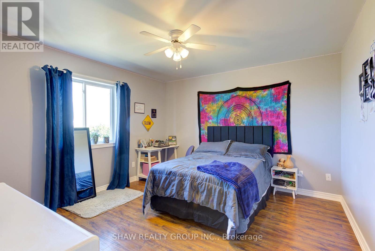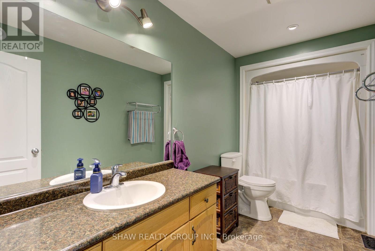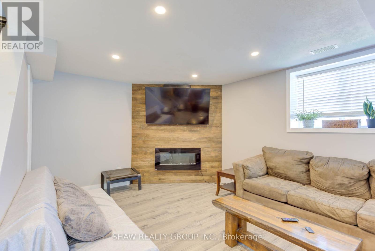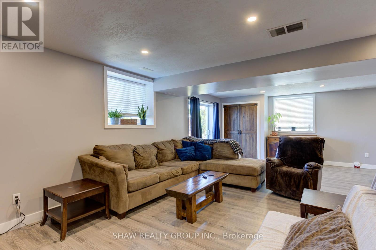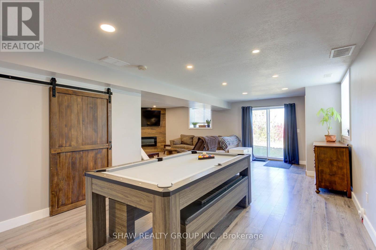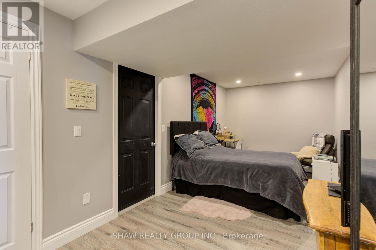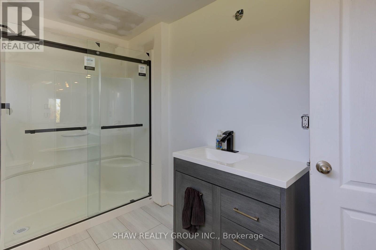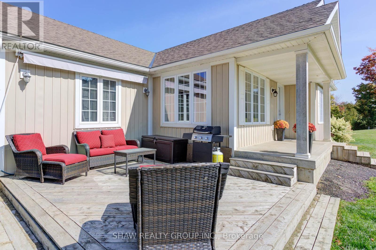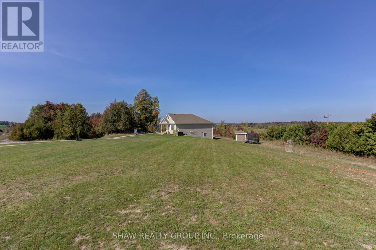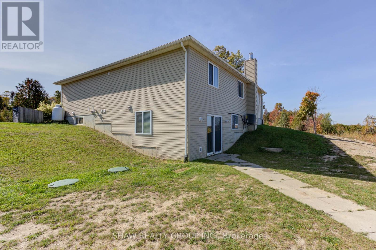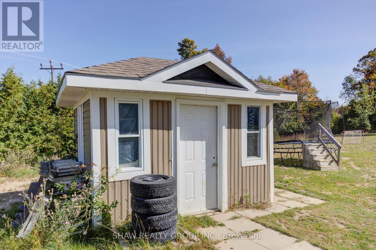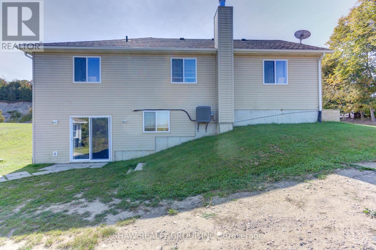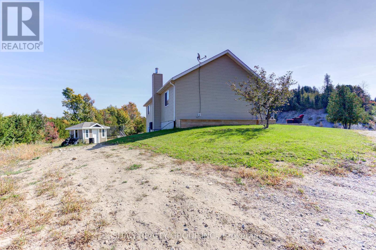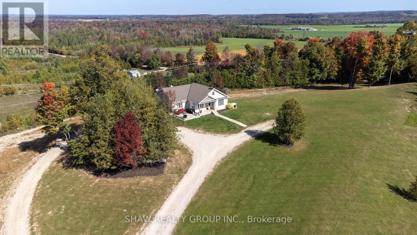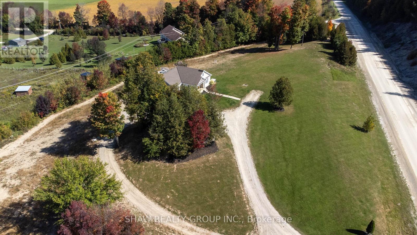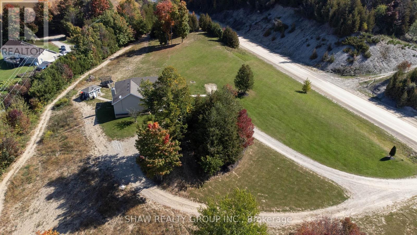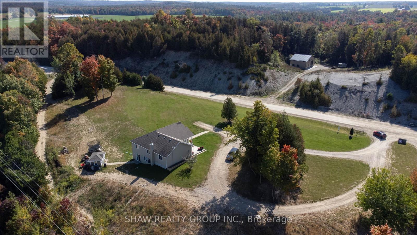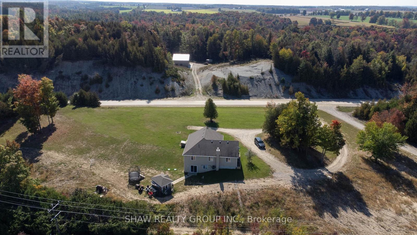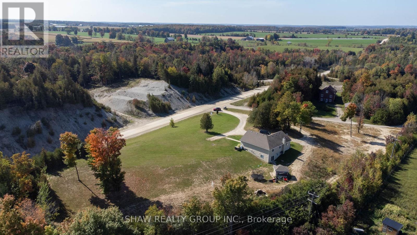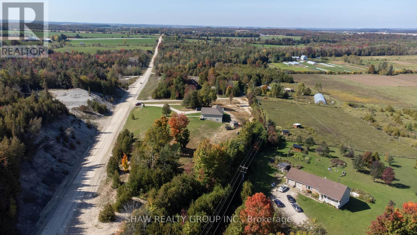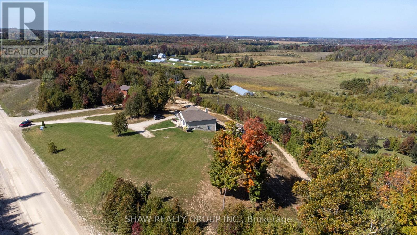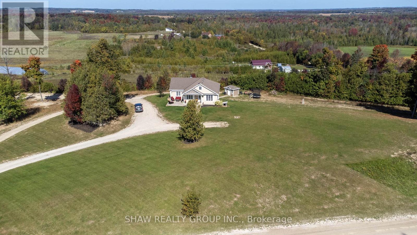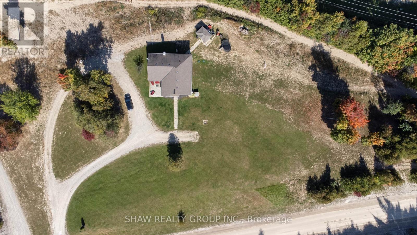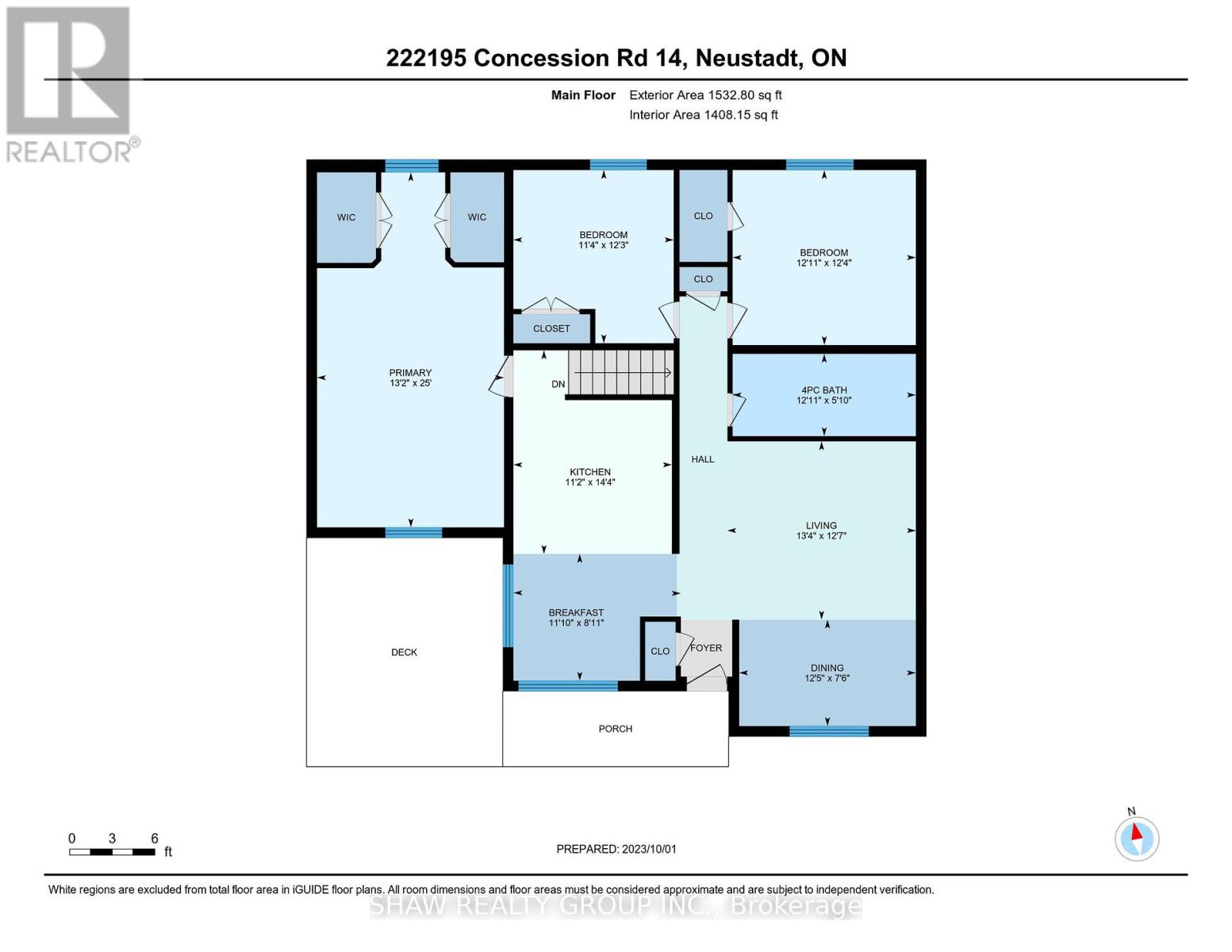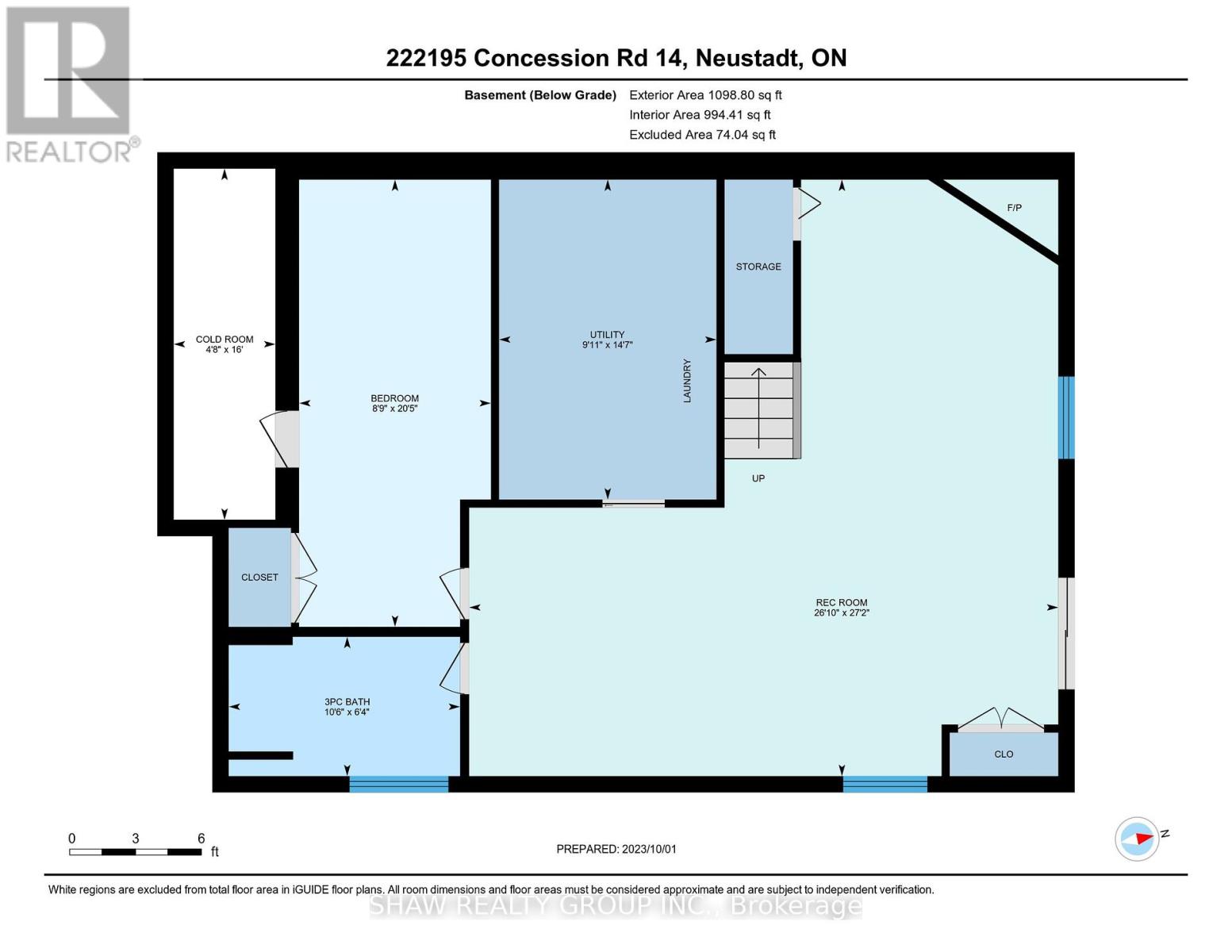4 Bedroom
2 Bathroom
Bungalow
Central Air Conditioning
Forced Air
$659,000
This remarkable property sits on 2.6 acres of serene countryside, a life of tranquil rural living. Ample parking spaces, ensuring convenience for both residents and guests. Well-maintained deck invites you to unwind and take in the natural beauty, the perfect spot for morning coffee or sunsets. Discover a spacious main floor featuring three generous bedrooms designed to provide comfort and relaxation, with ample light streaming through large windows that offer views of the surroundings. The heart of this home is the walkout basement, an expansive space that truly sets this property apart. another bedroom, a convenient additional bathroom, and a massive rec room, perfect for entertaining friends and family. The walkout basement provides seamless access to the extensive backyard, creating a harmonious connection between indoor and outdoor living spaces. The property also includes a shed, providing convenient storage space for your gardening tools, outdoor equipment, or hobby supplies.**** EXTRAS **** Dishwasher, Dryer, Refrigerator, Stove, Washer (id:53047)
Property Details
|
MLS® Number
|
X8122128 |
|
Property Type
|
Single Family |
|
Community Name
|
Rural West Grey |
|
Features
|
Lane |
|
Parking Space Total
|
25 |
Building
|
Bathroom Total
|
2 |
|
Bedrooms Above Ground
|
3 |
|
Bedrooms Below Ground
|
1 |
|
Bedrooms Total
|
4 |
|
Architectural Style
|
Bungalow |
|
Basement Development
|
Finished |
|
Basement Type
|
Full (finished) |
|
Construction Style Attachment
|
Detached |
|
Cooling Type
|
Central Air Conditioning |
|
Exterior Finish
|
Vinyl Siding |
|
Heating Fuel
|
Natural Gas |
|
Heating Type
|
Forced Air |
|
Stories Total
|
1 |
|
Type
|
House |
Land
|
Acreage
|
No |
|
Sewer
|
Septic System |
|
Size Irregular
|
545 X 240 Ft |
|
Size Total Text
|
545 X 240 Ft |
Rooms
| Level |
Type |
Length |
Width |
Dimensions |
|
Basement |
Bathroom |
1.93 m |
3.2 m |
1.93 m x 3.2 m |
|
Basement |
Bedroom |
6.22 m |
2.67 m |
6.22 m x 2.67 m |
|
Basement |
Recreational, Games Room |
8.28 m |
8.18 m |
8.28 m x 8.18 m |
|
Basement |
Cold Room |
4.98 m |
2.44 m |
4.98 m x 2.44 m |
|
Main Level |
Bathroom |
3.94 m |
1.78 m |
3.94 m x 1.78 m |
|
Main Level |
Bedroom |
3.94 m |
3.76 m |
3.94 m x 3.76 m |
|
Main Level |
Bedroom |
3.45 m |
|
3.45 m x Measurements not available |
|
Main Level |
Eating Area |
3.61 m |
2.72 m |
3.61 m x 2.72 m |
|
Main Level |
Dining Room |
3.78 m |
2.29 m |
3.78 m x 2.29 m |
|
Main Level |
Kitchen |
3.4 m |
4.37 m |
3.4 m x 4.37 m |
|
Main Level |
Living Room |
4.06 m |
3.84 m |
4.06 m x 3.84 m |
|
Main Level |
Primary Bedroom |
4.01 m |
7.62 m |
4.01 m x 7.62 m |
https://www.realtor.ca/real-estate/26593525/222195-concession-14-rd-west-grey-rural-west-grey
