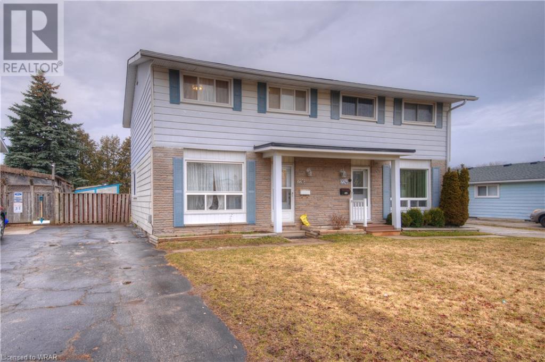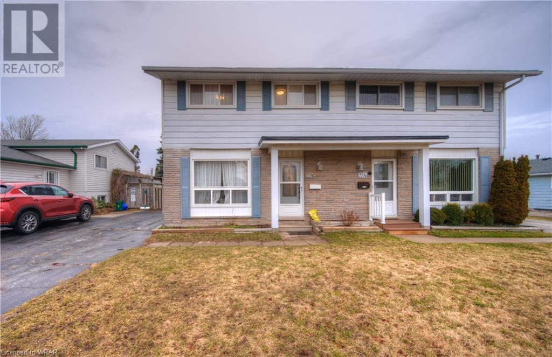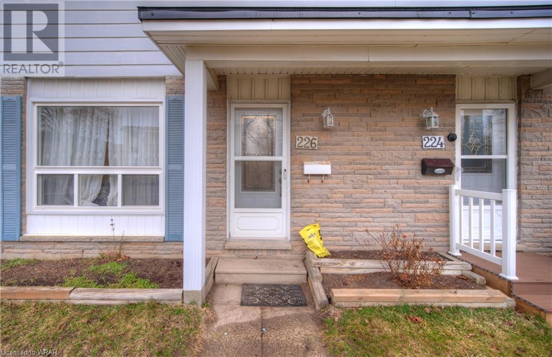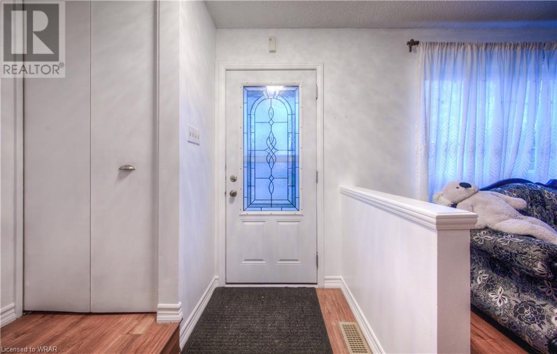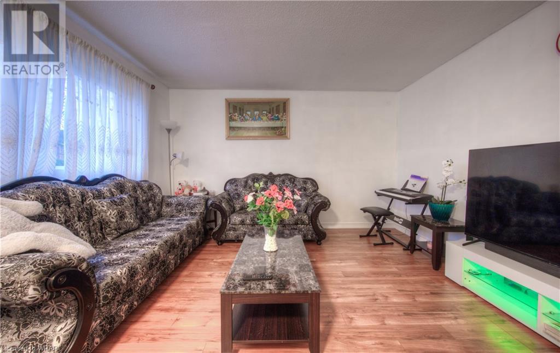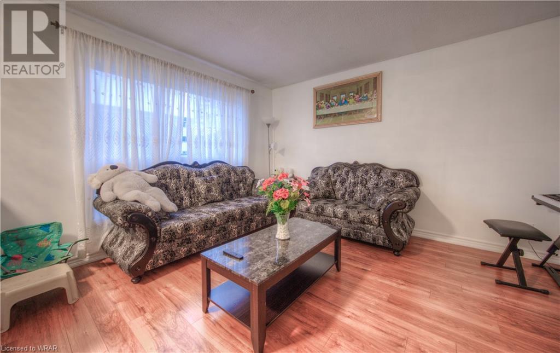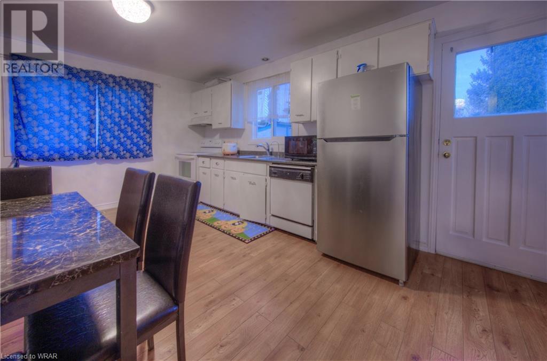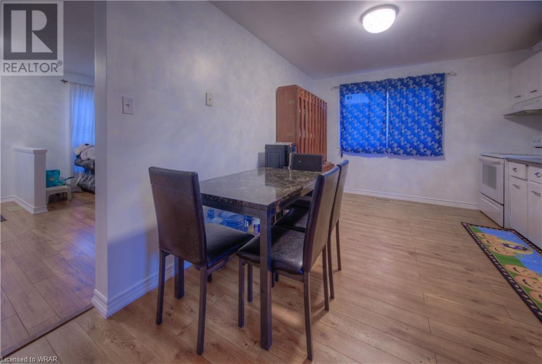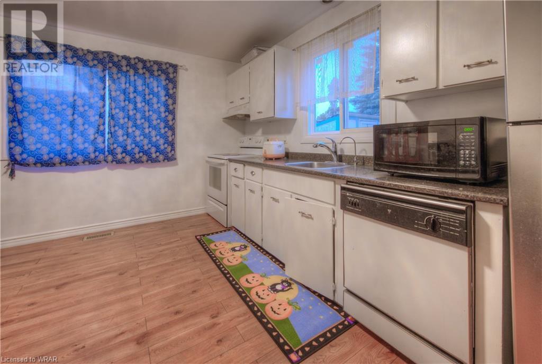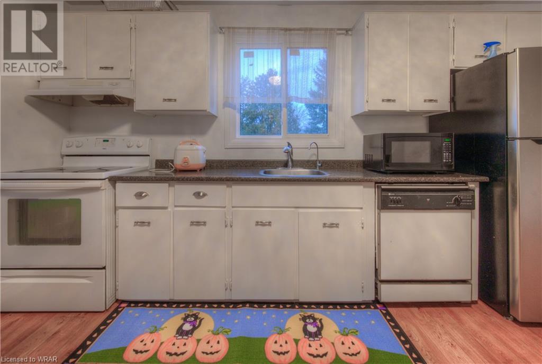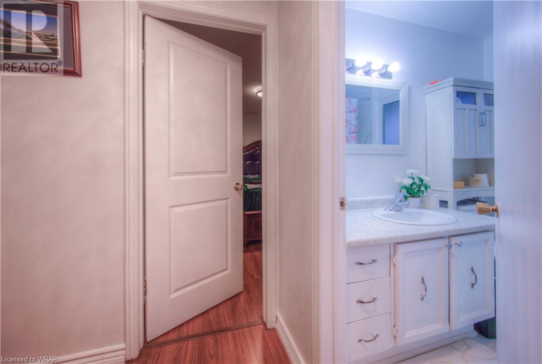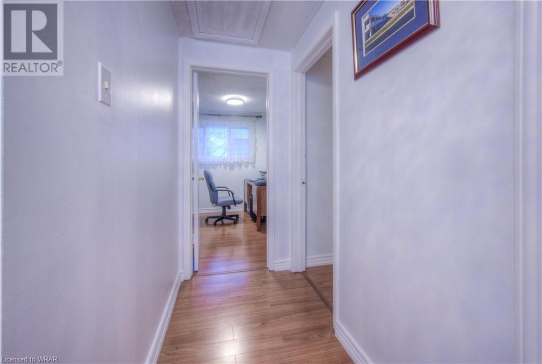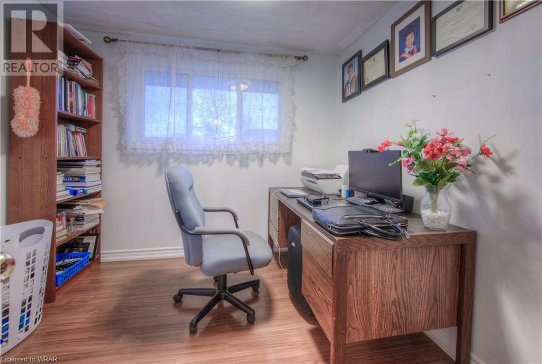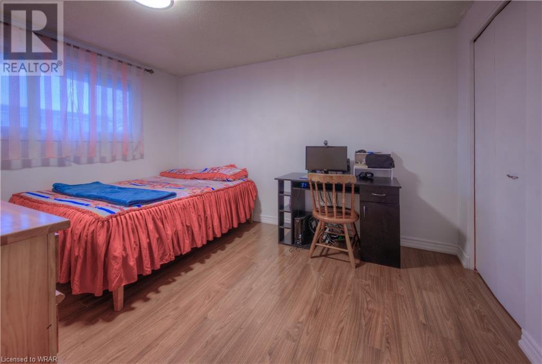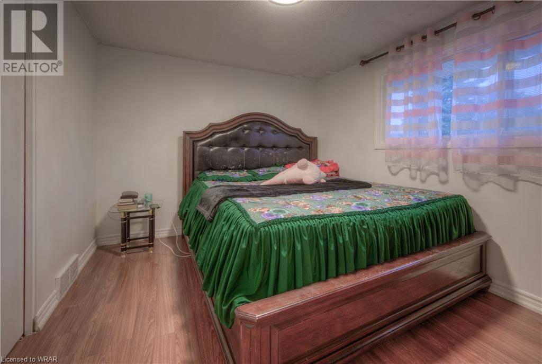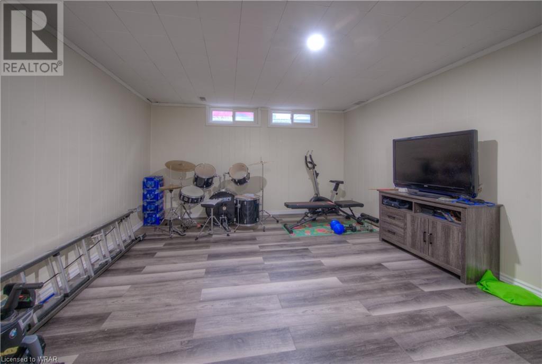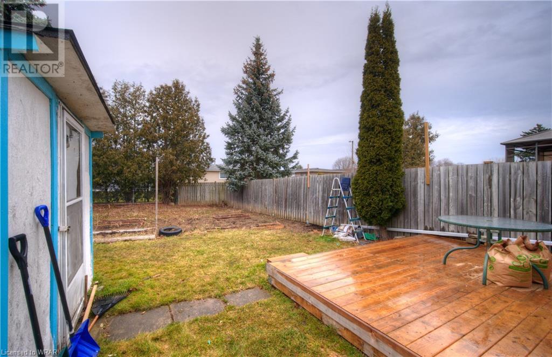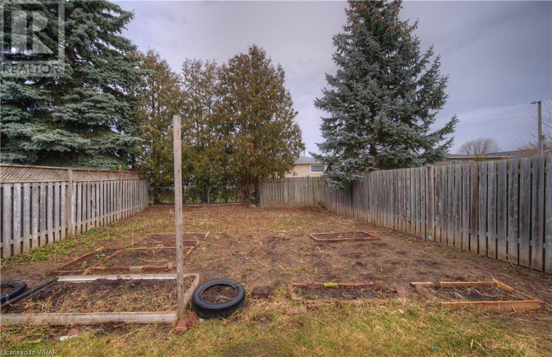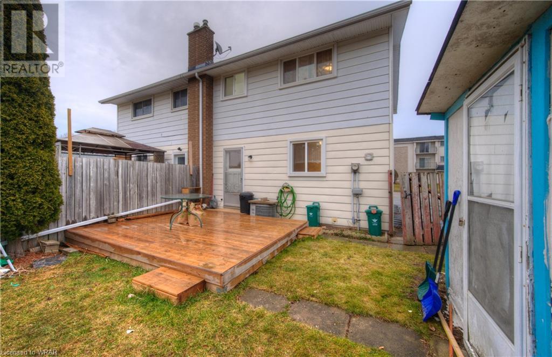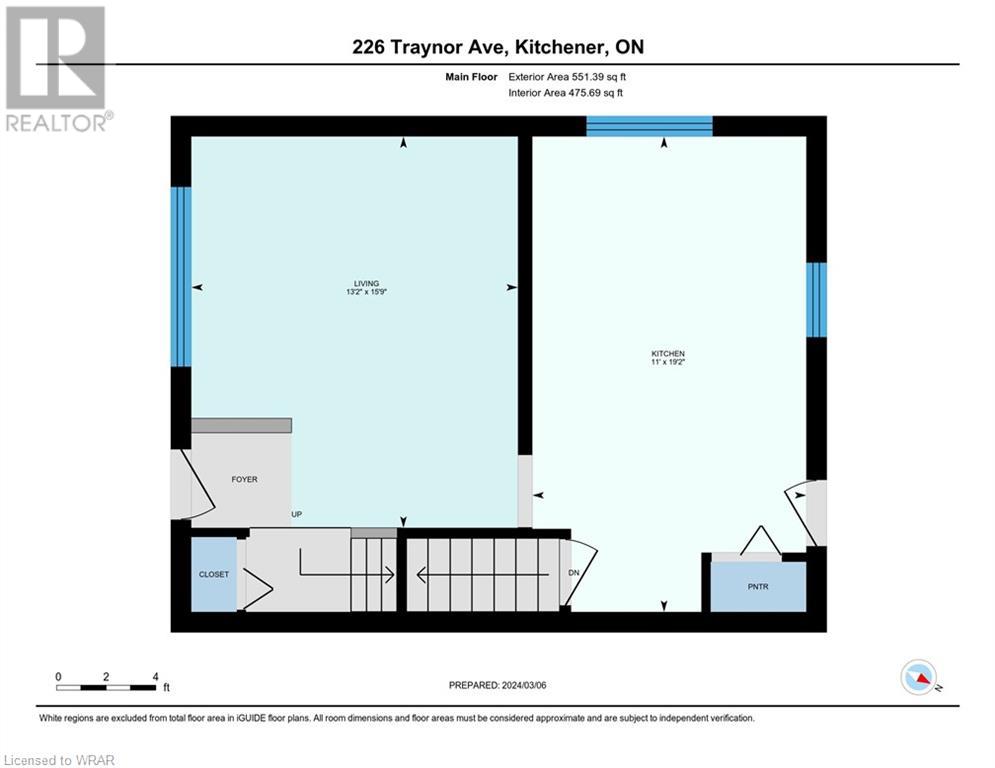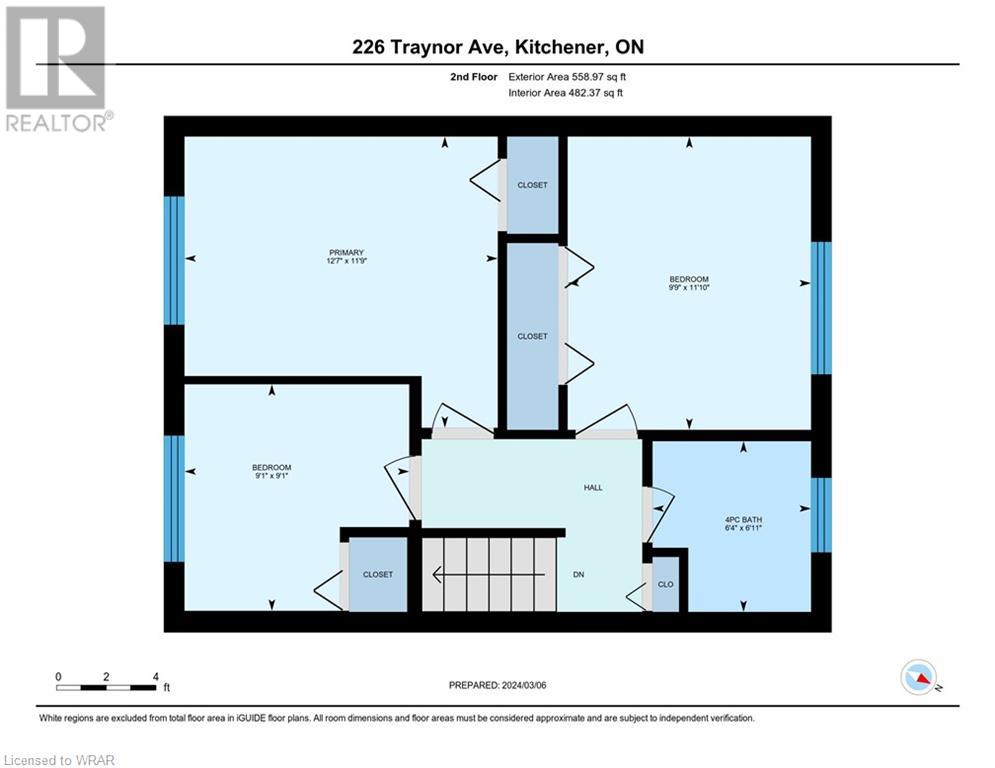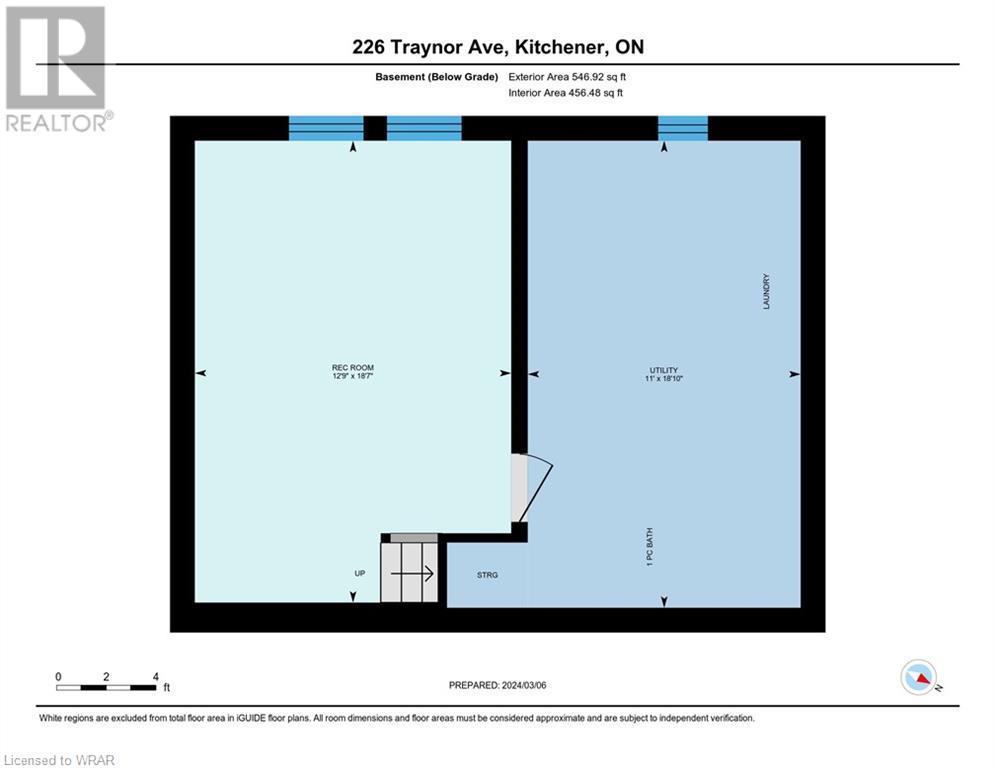226 Traynor Avenue Kitchener, Ontario N2C 1W6
3 Bedroom
1 Bathroom
1050
2 Level
Central Air Conditioning
Forced Air
$599,000
Just Listed !!! Specious 3 bedroom,1 Bath semi-detached. Fantastic location in the heart of Fairway park mall and right off main bus route, LRT and School. Great place for Investor, Down-sizer, Young family and Commuters. Parking for 3 car with long driveway, Fully fenced yard with shed. roof(2015), window ( 2010 & 2015), Main floor newer flooring. Call for your private viewing. (id:53047)
Property Details
| MLS® Number | 40550296 |
| Property Type | Single Family |
| Amenities Near By | Airport, Golf Nearby, Hospital, Place Of Worship, Playground, Public Transit, Schools, Shopping, Ski Area |
| Community Features | High Traffic Area, School Bus |
| Equipment Type | Water Heater |
| Features | Paved Driveway |
| Parking Space Total | 3 |
| Rental Equipment Type | Water Heater |
Building
| Bathroom Total | 1 |
| Bedrooms Above Ground | 3 |
| Bedrooms Total | 3 |
| Appliances | Dryer, Refrigerator, Stove, Water Meter, Washer, Window Coverings |
| Architectural Style | 2 Level |
| Basement Development | Finished |
| Basement Type | Full (finished) |
| Construction Style Attachment | Semi-detached |
| Cooling Type | Central Air Conditioning |
| Exterior Finish | Aluminum Siding, Brick, Vinyl Siding |
| Foundation Type | Poured Concrete |
| Heating Fuel | Natural Gas |
| Heating Type | Forced Air |
| Stories Total | 2 |
| Size Interior | 1050 |
| Type | House |
| Utility Water | Municipal Water |
Parking
| None |
Land
| Access Type | Highway Access, Highway Nearby |
| Acreage | No |
| Land Amenities | Airport, Golf Nearby, Hospital, Place Of Worship, Playground, Public Transit, Schools, Shopping, Ski Area |
| Sewer | Municipal Sewage System |
| Size Depth | 115 Ft |
| Size Frontage | 33 Ft |
| Size Total | 0|under 1/2 Acre |
| Size Total Text | 0|under 1/2 Acre |
| Zoning Description | Res |
Rooms
| Level | Type | Length | Width | Dimensions |
|---|---|---|---|---|
| Second Level | 4pc Bathroom | Measurements not available | ||
| Second Level | Bedroom | 9'2'' x 9'3'' | ||
| Second Level | Bedroom | 9'8'' x 11'8'' | ||
| Second Level | Primary Bedroom | 111'7'' x 12'6'' | ||
| Basement | Bonus Room | 18'0'' x 12'0'' | ||
| Basement | Recreation Room | 18'9'' x 12'9'' | ||
| Main Level | Living Room | 19'0'' x 13'2'' | ||
| Main Level | Kitchen/dining Room | 19'0'' x 11'0'' |
https://www.realtor.ca/real-estate/26592577/226-traynor-avenue-kitchener
Interested?
Contact us for more information
