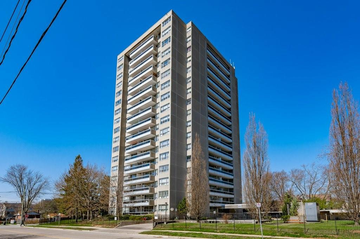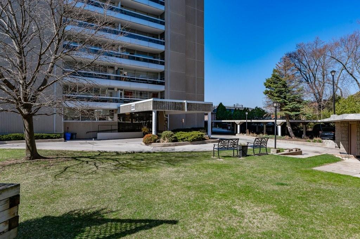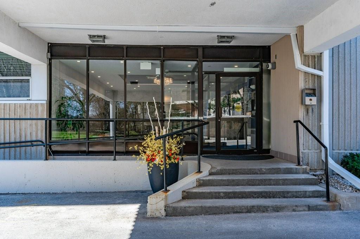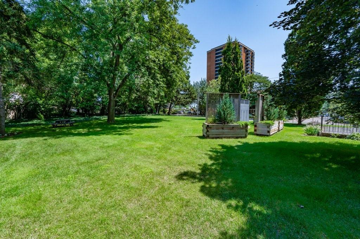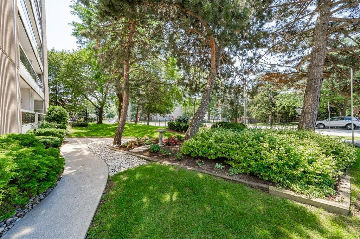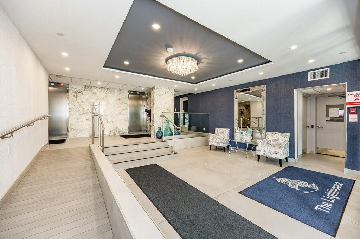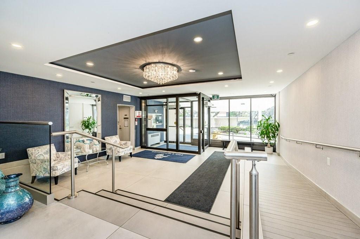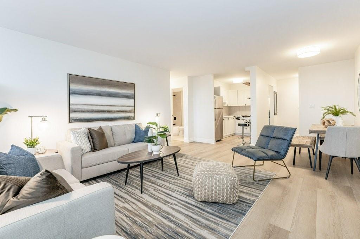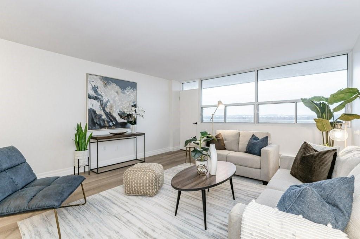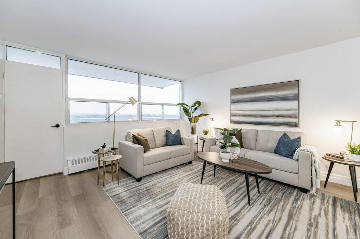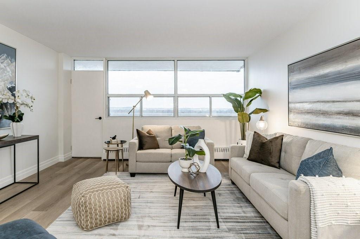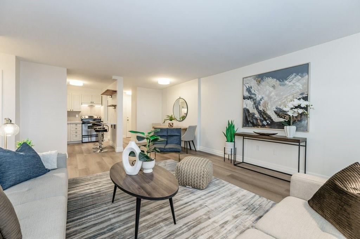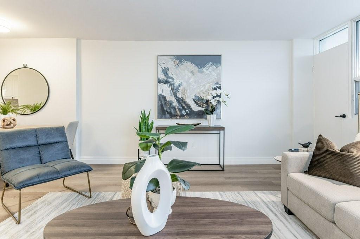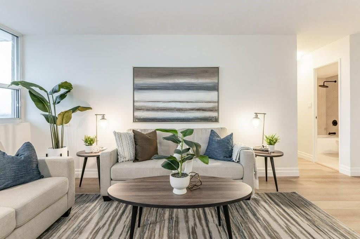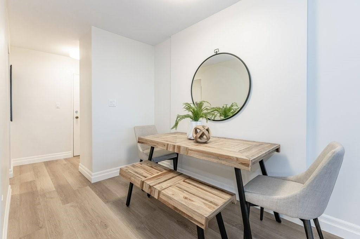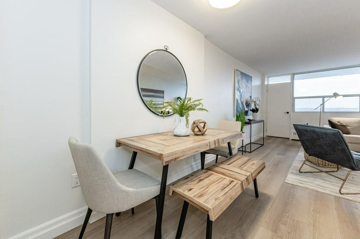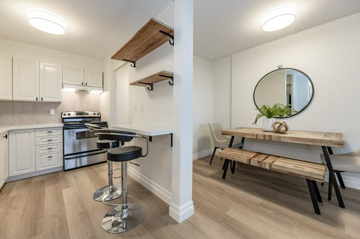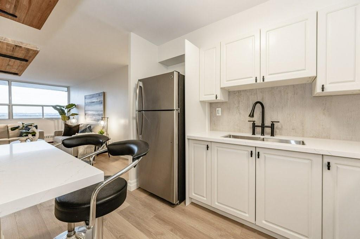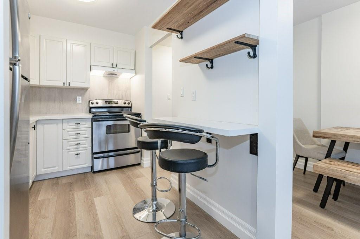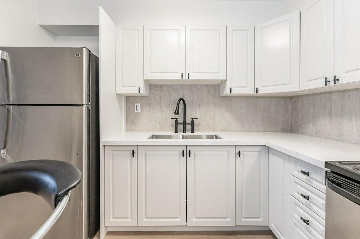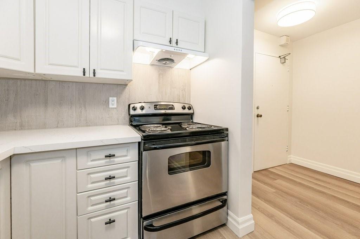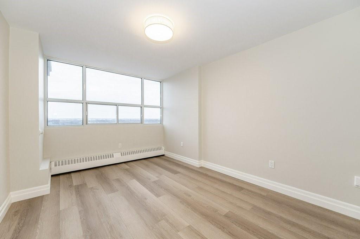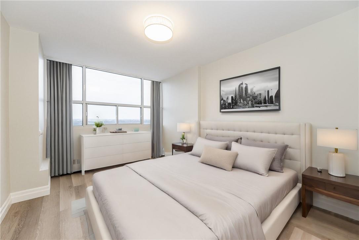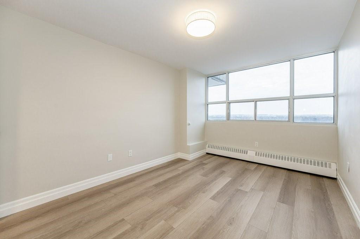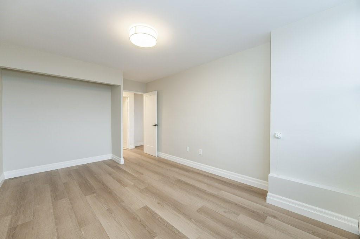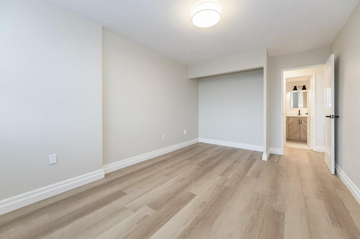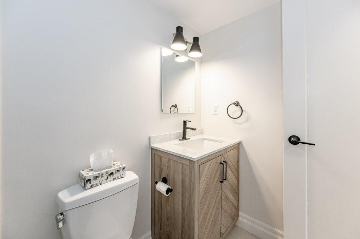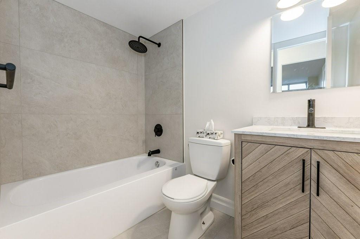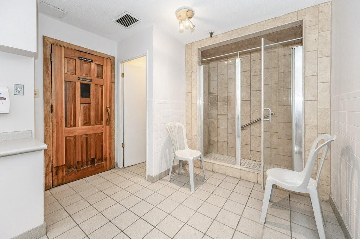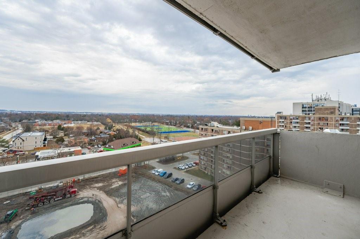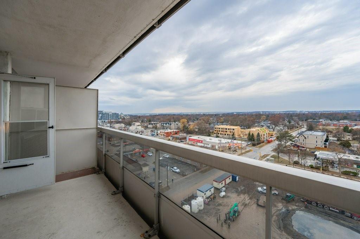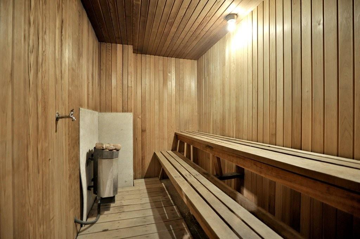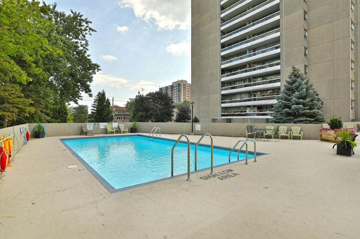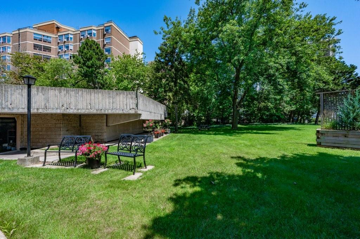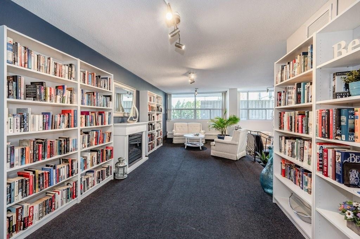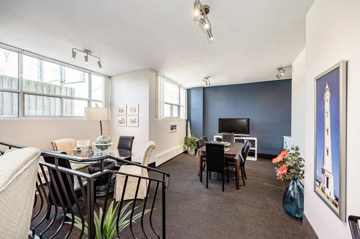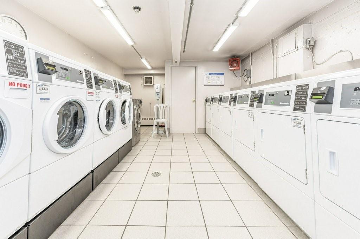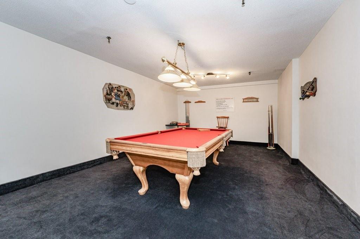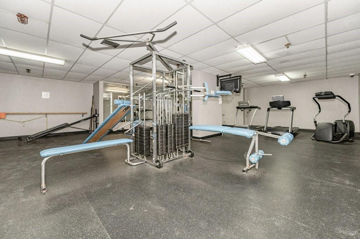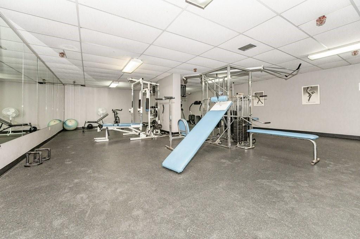2263 Marine Drive, Unit #1203 Oakville, Ontario L6L 5K1
$498,000Maintenance,
$629.08 Monthly
Maintenance,
$629.08 MonthlyWelcome to The Lighthouse, a charming condominium ideally located in the highly sought-after Bronte community! This amazing and vibrant neighbourhood offers a wonderful lifestyle being just steps away from the picturesque shores of Lake Ontario, Bronte Harbourfront Park and Marina, scenic walking paths as well as fabulous restaurants, bistros, boutiques, shopping, public transit and just minutes away to the Bronte Go. This beautifully updated suite boasts lots of natural light, a nicely updated kitchen with lots of cabinet space and stainless steel appliances. Spacious living room with a walk out to balcony! Good size bedroom with ample closet space and an updated bathroom This quiet well maintained building also offers lot of convenient amenities... such as underground parking, an exercise room, library, sauna, workshop, outdoor pool. Don't miss your chance to experience lakeside living at its best! (id:53047)
Property Details
| MLS® Number | H4187115 |
| Property Type | Single Family |
| Amenities Near By | Hospital, Public Transit, Marina, Recreation, Schools |
| Community Features | Community Centre |
| Equipment Type | None |
| Features | Partially Cleared, Balcony, No Driveway, Laundry- Coin Operated |
| Parking Space Total | 1 |
| Rental Equipment Type | None |
Building
| Bathroom Total | 1 |
| Bedrooms Above Ground | 1 |
| Bedrooms Total | 1 |
| Amenities | Exercise Centre, Party Room |
| Appliances | Dishwasher, Refrigerator, Stove |
| Basement Type | None |
| Constructed Date | 1975 |
| Construction Material | Concrete Block, Concrete Walls |
| Exterior Finish | Brick, Concrete |
| Heating Fuel | Natural Gas |
| Heating Type | Baseboard Heaters |
| Stories Total | 1 |
| Size Exterior | 718 Sqft |
| Size Interior | 718 Sqft |
| Type | Apartment |
| Utility Water | Municipal Water |
Parking
| Underground |
Land
| Acreage | No |
| Land Amenities | Hospital, Public Transit, Marina, Recreation, Schools |
| Sewer | Municipal Sewage System |
| Size Irregular | 0 X 0 |
| Size Total Text | 0 X 0|under 1/2 Acre |
| Zoning Description | Residential |
Rooms
| Level | Type | Length | Width | Dimensions |
|---|---|---|---|---|
| Ground Level | Dining Room | 6' 11'' x 7' 10'' | ||
| Ground Level | Bedroom | 10' 5'' x 15' 8'' | ||
| Ground Level | 4pc Bathroom | Measurements not available | ||
| Ground Level | Kitchen | 7' 1'' x 10' 1'' | ||
| Ground Level | Living Room | 14' 3'' x 19' 2'' |
https://www.realtor.ca/real-estate/26588475/2263-marine-drive-unit-1203-oakville
Interested?
Contact us for more information
