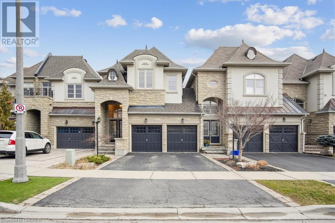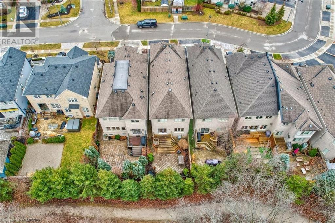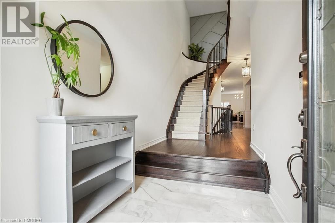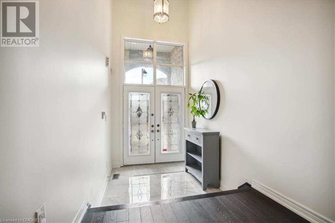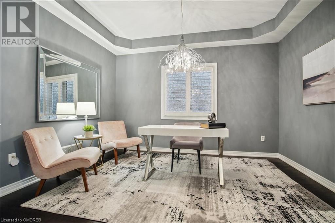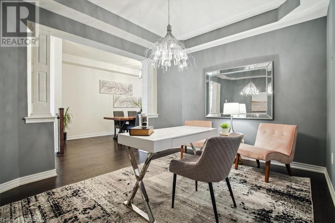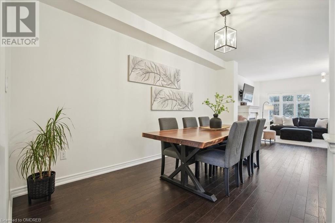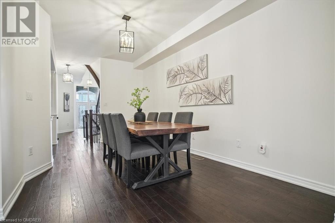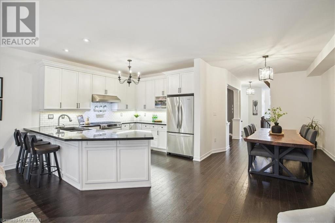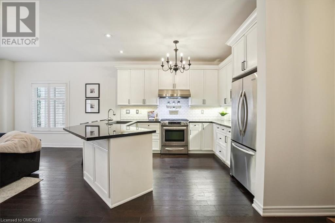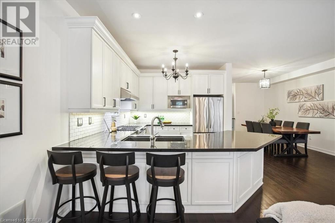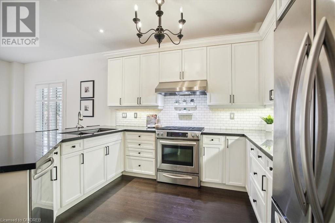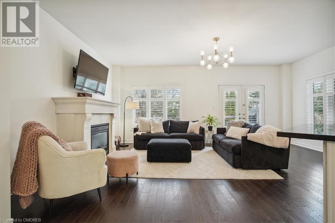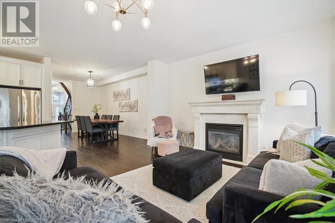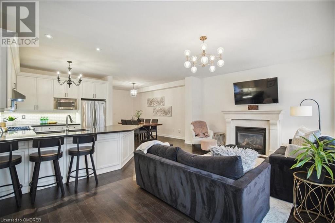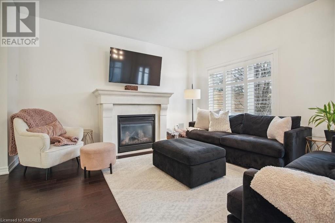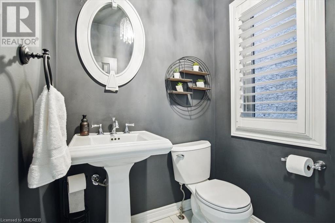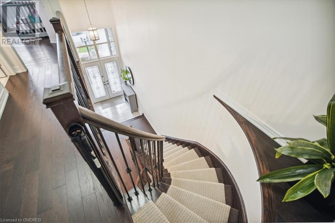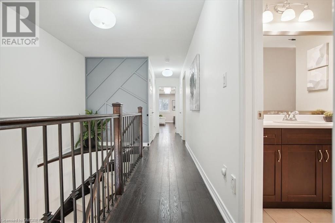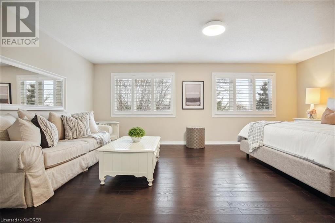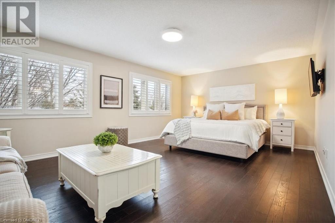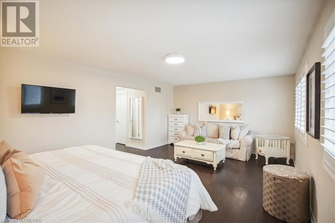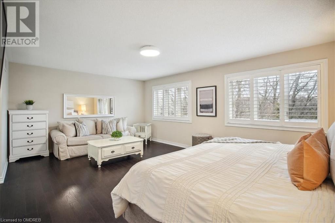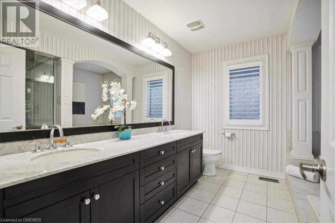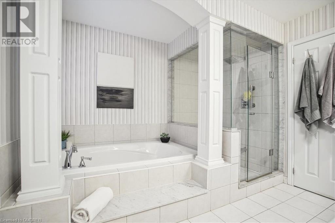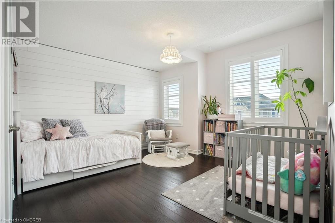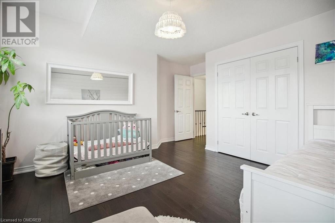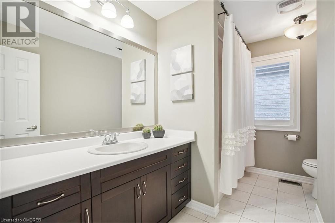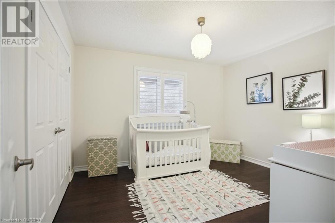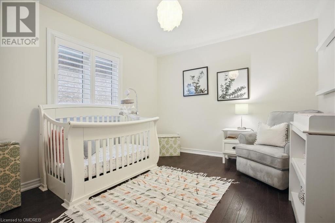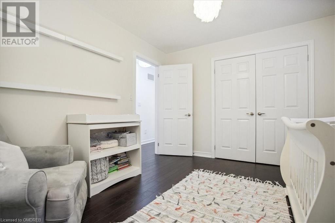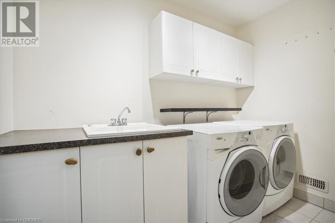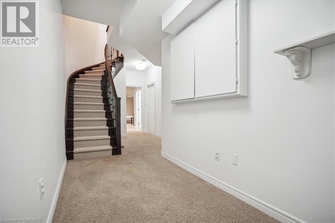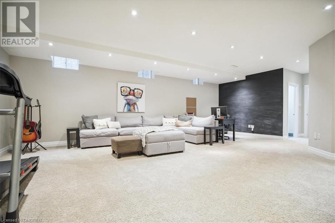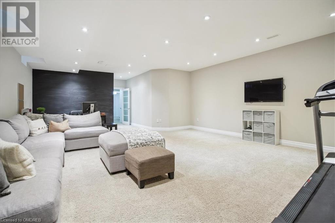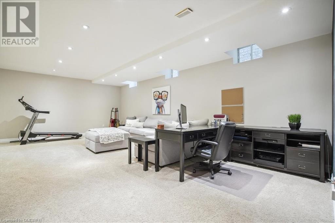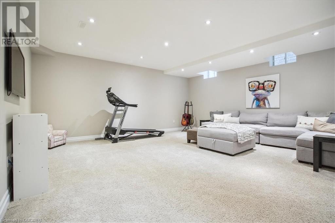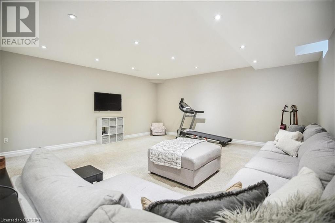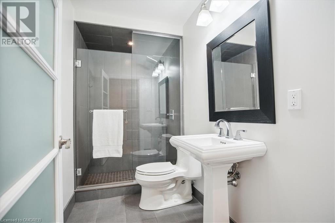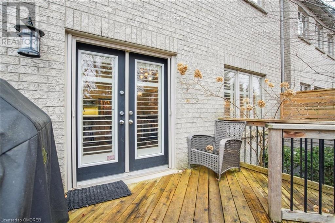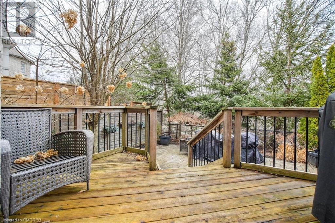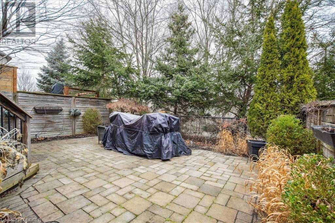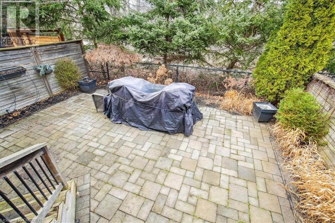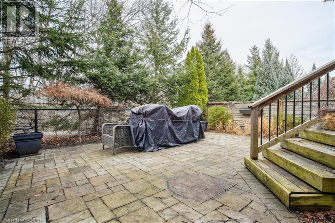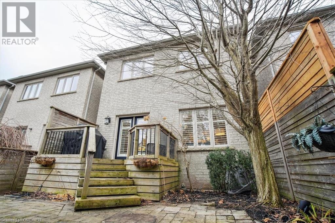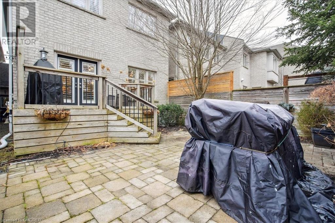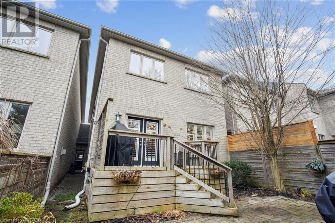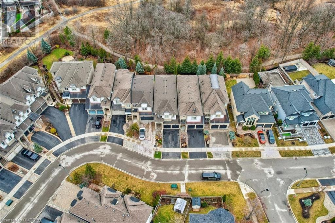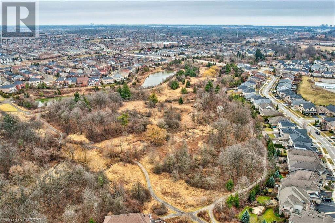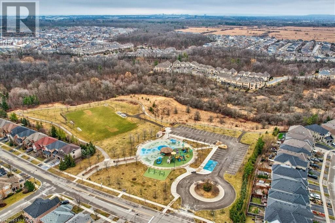3 Bedroom
4 Bathroom
2450
2 Level
Fireplace
Central Air Conditioning
Forced Air
Landscaped
$1,589,900
Nestled within Oakville’s prestigious Bronte Creek Community, this executive Fernbrook Townhome backs onto a picturesque ravine, surrounded by breathtaking scenery, creating a serene and tranquil setting. The elegant stone and stucco exterior exudes curb appeal, with the home linked only by its double-car garage, ensuring privacy. As you step through the grand 2-storey front foyer, you're greeted by the elegance of hardwood flooring that flows seamlessly throughout the main and upper levels. Recently painted and featuring California shutters and designer-inspired upgrades, including a formal dining room with coffered ceilings, and the great room complete with large windows overlooking the ravine and a cozy cast stone fireplace. The gourmet white kitchen boasts stainless steel appliances, granite counters with a breakfast bar, backsplash and valence lighting. The breakfast area opens to a private backyard oasis with landscaped grounds featuring a wood deck, stone patio, in-ground irrigation and drip watering system ensuring effortless maintenance. A solid oak staircase with wrought iron spindles leads to three spacious bedrooms on the upper level, including a primary bedroom with a walk-in closet and spa-like ensuite with double sinks, soaker tub and glass shower. Completing the upper level is a convenient laundry room and a main 4-piece bath. The professionally finished lower level, boasts 9-foot ceilings, pot lights, a versatile rec room, and an office area, offering additional space for work or play and a full bath. Ideally situated close to walking trails, Bronte Creek Provincial Park, schools, parks, highways, hospital, recreation centre, shopping, and more, this impeccable townhome presents a coveted lifestyle of luxury and convenience in one of Oakville's most sought-after communities. (id:53047)
Property Details
|
MLS® Number
|
40547202 |
|
Property Type
|
Single Family |
|
Amenities Near By
|
Hospital, Park, Schools, Shopping |
|
Community Features
|
Community Centre |
|
Equipment Type
|
Water Heater |
|
Features
|
Ravine, Paved Driveway |
|
Parking Space Total
|
4 |
|
Rental Equipment Type
|
Water Heater |
Building
|
Bathroom Total
|
4 |
|
Bedrooms Above Ground
|
3 |
|
Bedrooms Total
|
3 |
|
Appliances
|
Dishwasher, Dryer, Refrigerator, Stove, Washer, Window Coverings |
|
Architectural Style
|
2 Level |
|
Basement Development
|
Finished |
|
Basement Type
|
Full (finished) |
|
Construction Style Attachment
|
Attached |
|
Cooling Type
|
Central Air Conditioning |
|
Exterior Finish
|
Brick, Stone |
|
Fireplace Present
|
Yes |
|
Fireplace Total
|
1 |
|
Half Bath Total
|
1 |
|
Heating Fuel
|
Natural Gas |
|
Heating Type
|
Forced Air |
|
Stories Total
|
2 |
|
Size Interior
|
2450 |
|
Type
|
Row / Townhouse |
|
Utility Water
|
Municipal Water |
Parking
Land
|
Acreage
|
No |
|
Land Amenities
|
Hospital, Park, Schools, Shopping |
|
Landscape Features
|
Landscaped |
|
Sewer
|
Municipal Sewage System |
|
Size Depth
|
109 Ft |
|
Size Frontage
|
26 Ft |
|
Size Total Text
|
Under 1/2 Acre |
|
Zoning Description
|
Rm1 Sp:255 |
Rooms
| Level |
Type |
Length |
Width |
Dimensions |
|
Second Level |
Laundry Room |
|
|
Measurements not available |
|
Second Level |
4pc Bathroom |
|
|
Measurements not available |
|
Second Level |
Bedroom |
|
|
13'0'' x 13'0'' |
|
Second Level |
Bedroom |
|
|
10'8'' x 12'0'' |
|
Second Level |
Full Bathroom |
|
|
Measurements not available |
|
Second Level |
Primary Bedroom |
|
|
20'4'' x 14'0'' |
|
Basement |
3pc Bathroom |
|
|
Measurements not available |
|
Basement |
Recreation Room |
|
|
Measurements not available |
|
Main Level |
2pc Bathroom |
|
|
Measurements not available |
|
Main Level |
Great Room |
|
|
20'4'' x 14'0'' |
|
Main Level |
Breakfast |
|
|
10'4'' x 11'0'' |
|
Main Level |
Kitchen |
|
|
10'0'' x 11'0'' |
|
Main Level |
Dining Room |
|
|
11'4'' x 13'0'' |
https://www.realtor.ca/real-estate/26592284/2293-wuthering-heights-way-oakville
