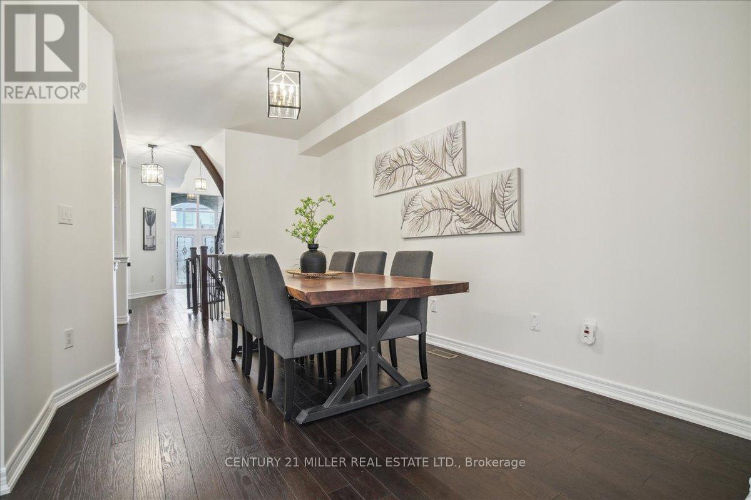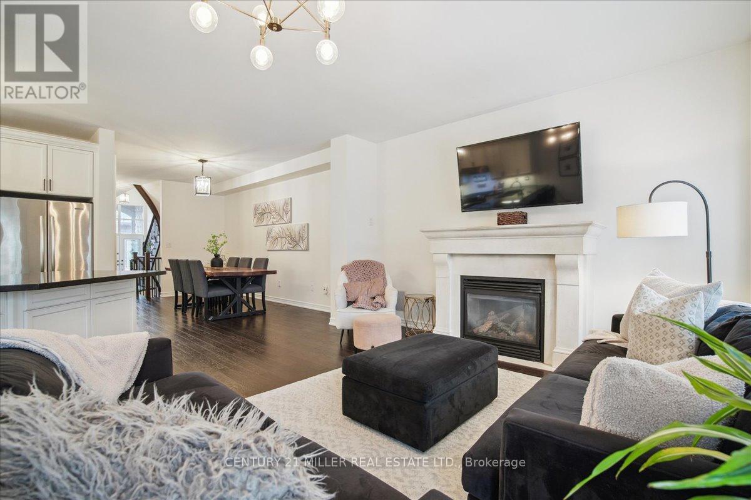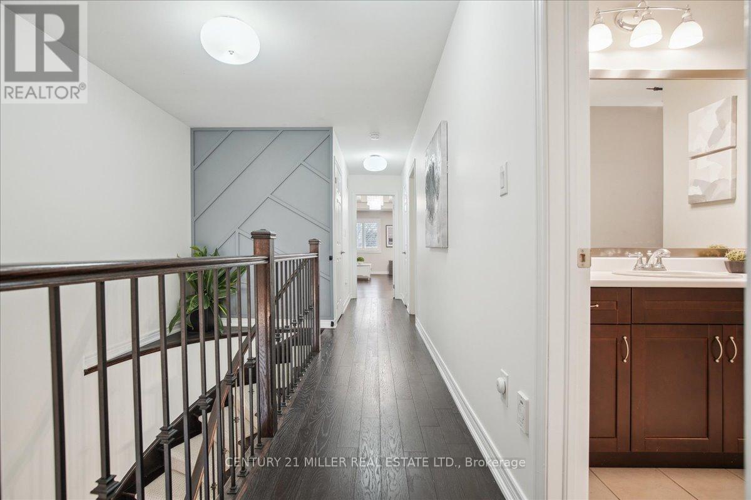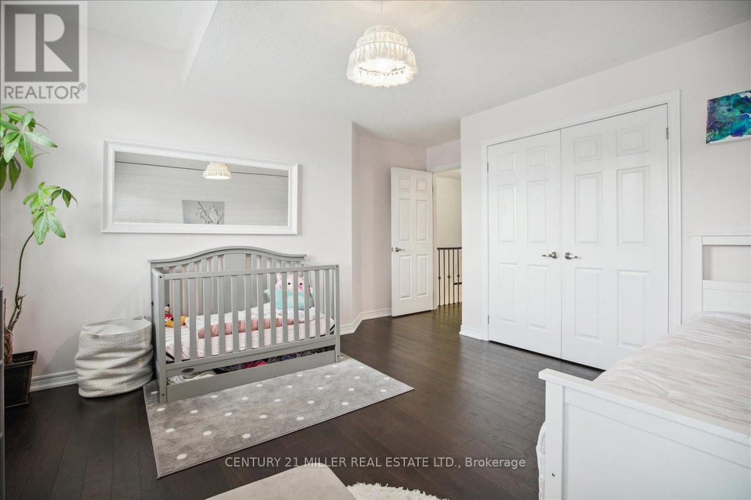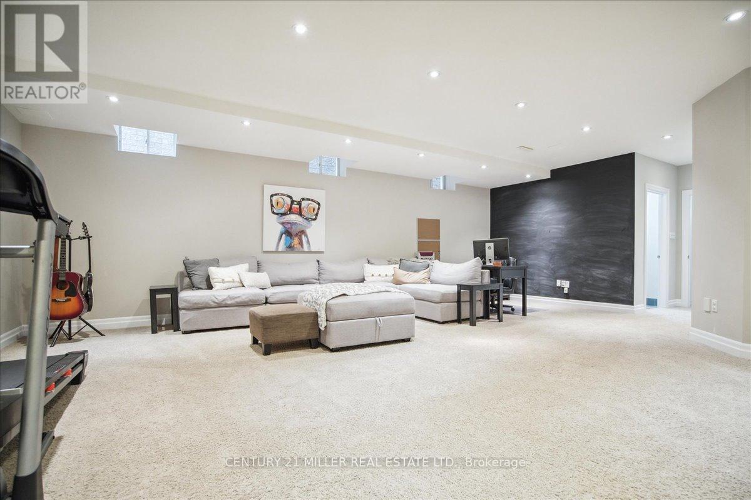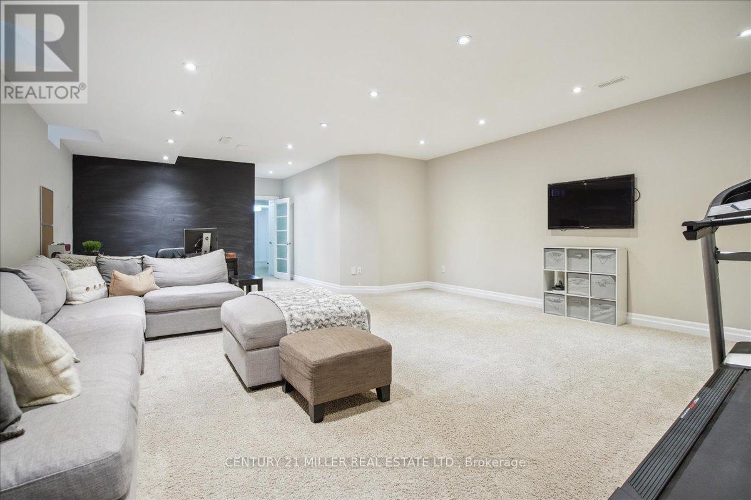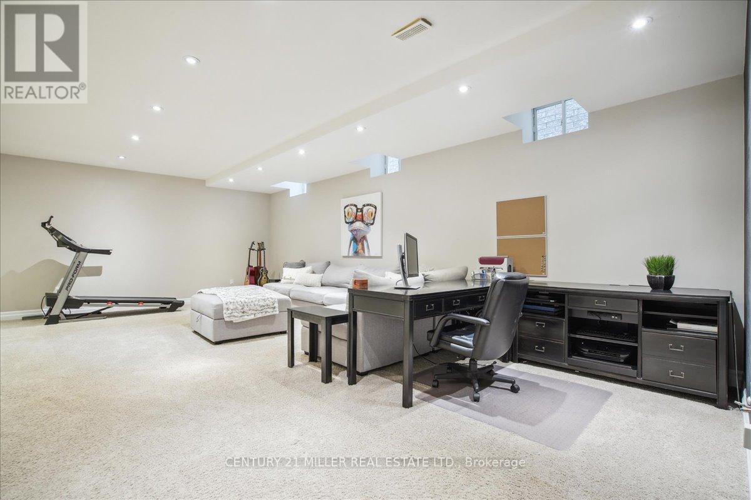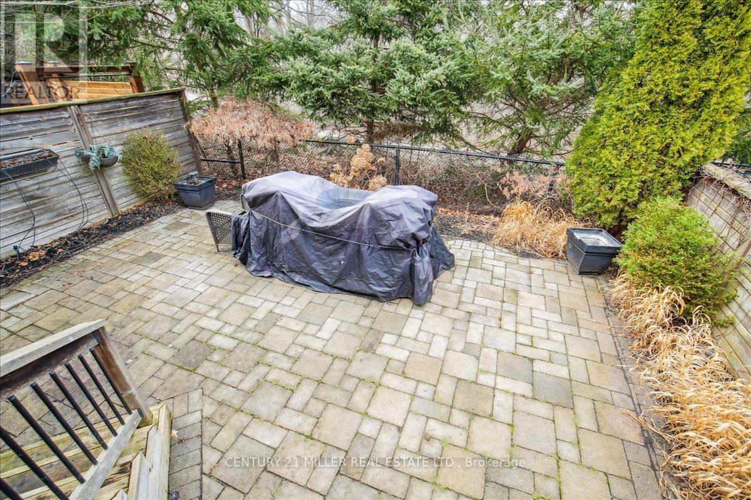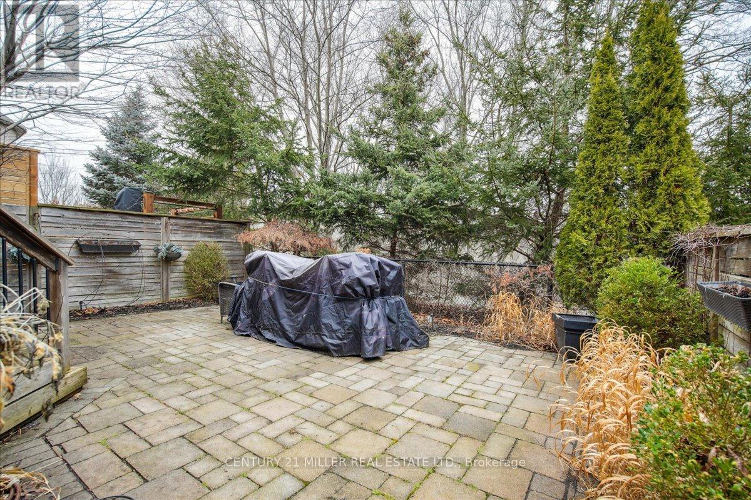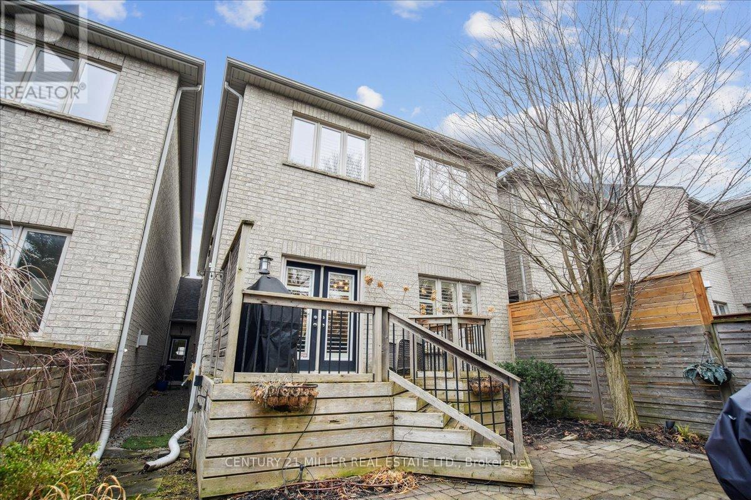3 Bedroom
4 Bathroom
Fireplace
Central Air Conditioning
Forced Air
$1,589,900
Located in Oakville's prestigious Bronte Creek Community, this executive T/H offers a tranquil setting backing onto a ravine. The elegant stone & stucco exterior provides curb appeal w/ privacy ensured by the double-car garage. Inside, hardwood flooring extends T/O the main & upper levels, California shutters & designer upgrades. The formal dining room features coffered ceilings, while the great room offers views of the ravine & a cast stone fireplace. The gourmet kitchen boasts SS appliances, granite counters & breakfast bar. The breakfast area opens to a private backyard oasis w/ a wood deck & stone patio. Upstairs, a solid oak staircase leads to 3 spacious bedrooms including a primary suite w/ a W/I closet & spa-like ensuite. The professionally finished lower level offers additional space w/ a rec room, office area & full bath. Ideally situated near trails, parks, schools, and amenities, this townhome offers luxury and convenience in Oakville's sought-after community. (id:53047)
Property Details
|
MLS® Number
|
W8121262 |
|
Property Type
|
Single Family |
|
Community Name
|
Palermo West |
|
Amenities Near By
|
Hospital, Park, Schools |
|
Features
|
Wooded Area, Ravine |
|
Parking Space Total
|
4 |
Building
|
Bathroom Total
|
4 |
|
Bedrooms Above Ground
|
3 |
|
Bedrooms Total
|
3 |
|
Basement Development
|
Finished |
|
Basement Type
|
Full (finished) |
|
Construction Style Attachment
|
Attached |
|
Cooling Type
|
Central Air Conditioning |
|
Exterior Finish
|
Brick, Stone |
|
Fireplace Present
|
Yes |
|
Heating Fuel
|
Natural Gas |
|
Heating Type
|
Forced Air |
|
Stories Total
|
2 |
|
Type
|
Row / Townhouse |
Parking
Land
|
Acreage
|
No |
|
Land Amenities
|
Hospital, Park, Schools |
|
Size Irregular
|
26.28 X 109 Ft |
|
Size Total Text
|
26.28 X 109 Ft |
Rooms
| Level |
Type |
Length |
Width |
Dimensions |
|
Second Level |
Primary Bedroom |
6.2 m |
|
6.2 m x Measurements not available |
|
Second Level |
Bedroom 2 |
3.25 m |
3.66 m |
3.25 m x 3.66 m |
|
Second Level |
Bedroom 3 |
3.96 m |
3.96 m |
3.96 m x 3.96 m |
|
Second Level |
Laundry Room |
|
|
Measurements not available |
|
Basement |
Recreational, Games Room |
|
|
Measurements not available |
|
Basement |
Office |
|
|
Measurements not available |
|
Main Level |
Dining Room |
3.45 m |
3.96 m |
3.45 m x 3.96 m |
|
Main Level |
Kitchen |
3.05 m |
3.35 m |
3.05 m x 3.35 m |
|
Main Level |
Eating Area |
3.15 m |
3.35 m |
3.15 m x 3.35 m |
|
Main Level |
Great Room |
6.2 m |
4.27 m |
6.2 m x 4.27 m |
https://www.realtor.ca/real-estate/26592494/2293-wuthering-heights-way-oakville-palermo-west







