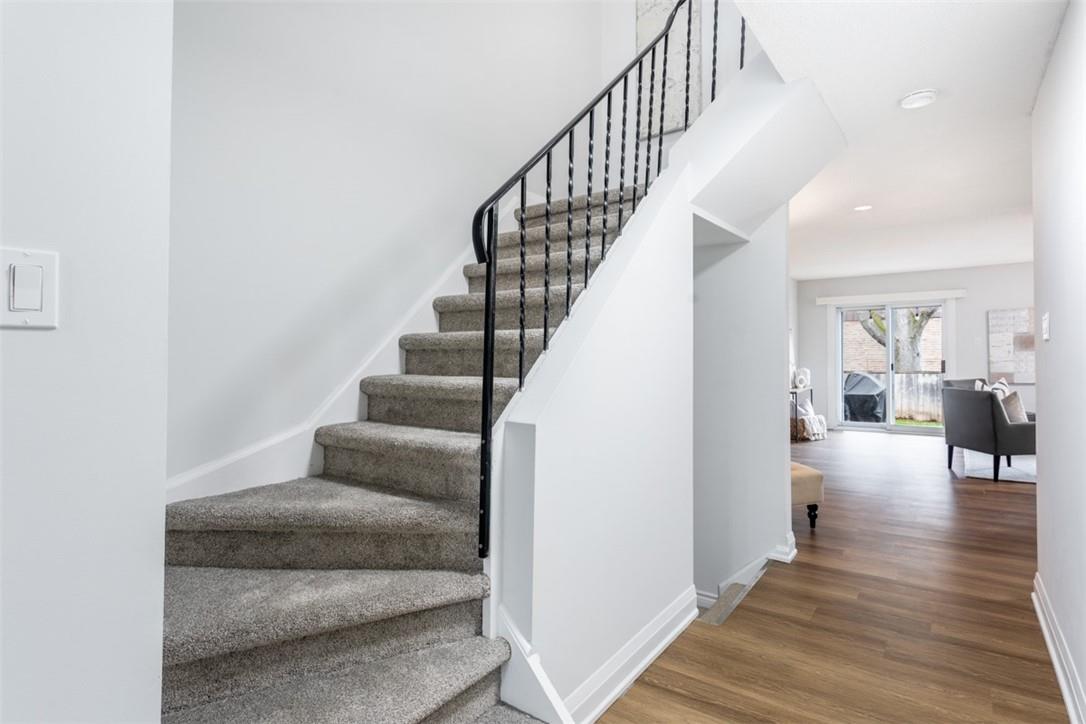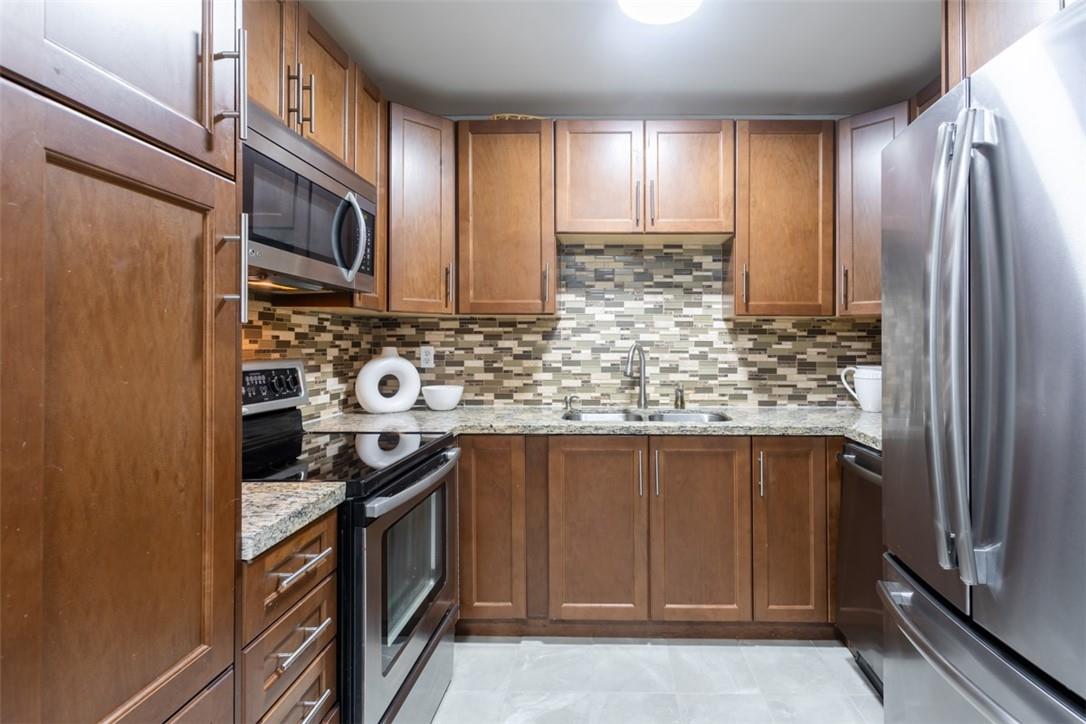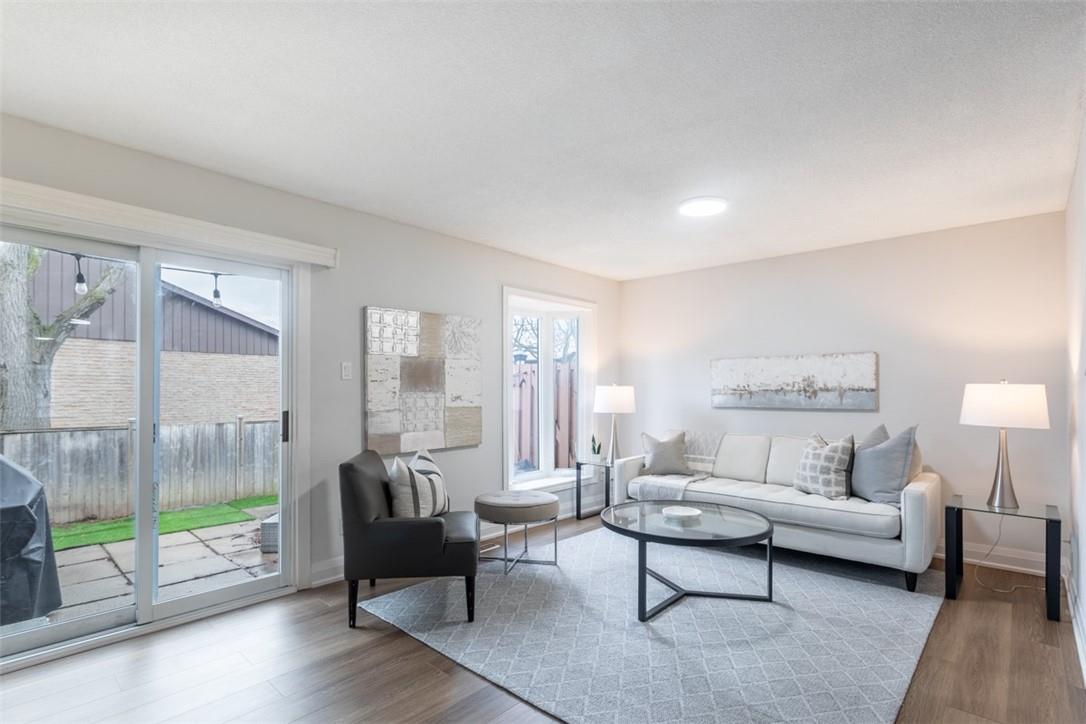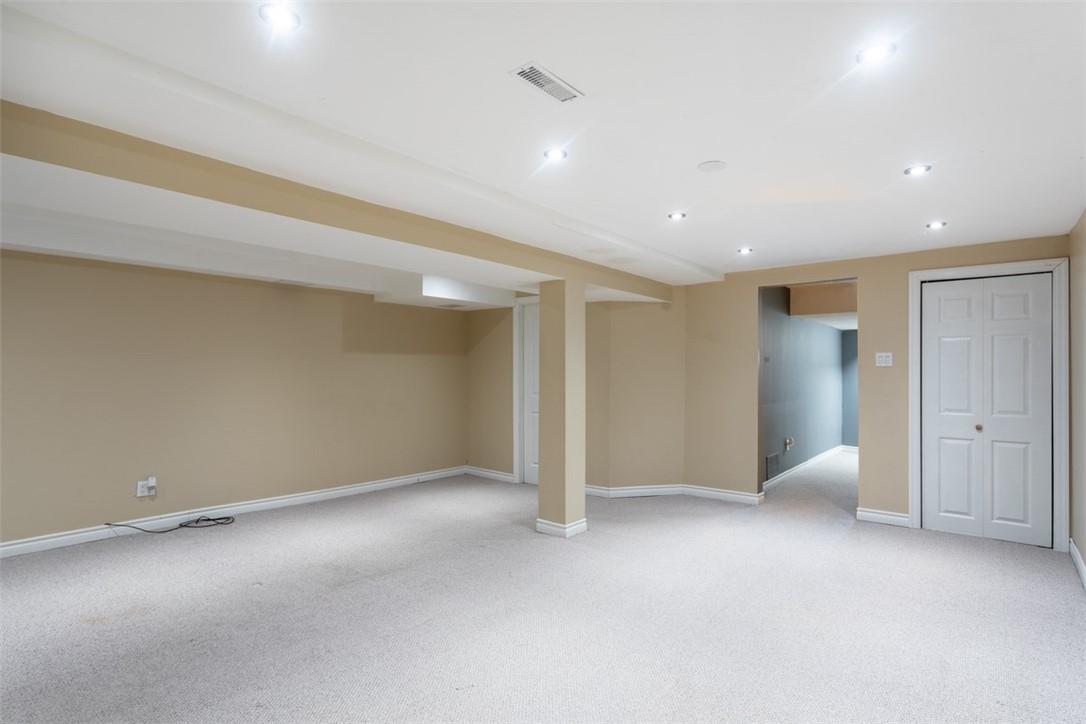2301 Cavendish Drive, Unit #130 Burlington, Ontario L7P 3M3
$759,900Maintenance,
$480 Monthly
Maintenance,
$480 MonthlyWelcome to the quiet and private enclave of Cavendish Woods in the desirable Brant Hills neighbourhood of Burlington. This 3 bedroom, 3 bathroom home is freshly painted and ready for you to move in. Bright and spacious main floor includes inviting foyer, eat in kitchen with stainless steel appliances, 2 piece bathroom and large combined living/dining room with walk out to back patio. Large primary bedroom upstairs with walk in closet and ensuite bathroom, two more bedrooms, brand new carpeting and large 4 piece bathroom. Downstairs you’ll find a large rec room, laundry and lots of storage. Low maintenance fees include water, cable tv, parking and more. Close to QEW, 407, schools, public transportation and lots of amenities. (id:53047)
Property Details
| MLS® Number | H4187180 |
| Property Type | Single Family |
| Equipment Type | Water Heater |
| Features | Paved Driveway |
| Parking Space Total | 2 |
| Rental Equipment Type | Water Heater |
Building
| Bathroom Total | 3 |
| Bedrooms Above Ground | 3 |
| Bedrooms Total | 3 |
| Appliances | Dishwasher, Dryer, Microwave, Refrigerator, Stove, Washer |
| Architectural Style | 2 Level |
| Basement Development | Finished |
| Basement Type | Full (finished) |
| Constructed Date | 1976 |
| Construction Style Attachment | Attached |
| Cooling Type | Central Air Conditioning |
| Exterior Finish | Brick, Vinyl Siding |
| Fireplace Fuel | Gas |
| Fireplace Present | Yes |
| Fireplace Type | Other - See Remarks |
| Foundation Type | Block |
| Half Bath Total | 2 |
| Heating Fuel | Natural Gas |
| Heating Type | Forced Air |
| Stories Total | 2 |
| Size Exterior | 1354 Sqft |
| Size Interior | 1354 Sqft |
| Type | Row / Townhouse |
| Utility Water | Municipal Water |
Parking
| Attached Garage |
Land
| Acreage | No |
| Sewer | Municipal Sewage System |
| Size Irregular | X |
| Size Total Text | X|under 1/2 Acre |
| Soil Type | Clay, Loam |
Rooms
| Level | Type | Length | Width | Dimensions |
|---|---|---|---|---|
| Second Level | 4pc Bathroom | Measurements not available | ||
| Second Level | Bedroom | 8' 4'' x 9' 11'' | ||
| Second Level | Bedroom | 13' 2'' x 9' 2'' | ||
| Second Level | 2pc Ensuite Bath | Measurements not available | ||
| Second Level | Primary Bedroom | 13' 4'' x 12' 3'' | ||
| Basement | Recreation Room | 19' 7'' x 17' 10'' | ||
| Ground Level | Living Room | 18' 1'' x 11' 3'' | ||
| Ground Level | Dining Room | 9' 10'' x 8' 2'' | ||
| Ground Level | 2pc Bathroom | Measurements not available | ||
| Ground Level | Eat In Kitchen | 13' 9'' x 8' 2'' |
https://www.realtor.ca/real-estate/26589262/2301-cavendish-drive-unit-130-burlington
Interested?
Contact us for more information




























