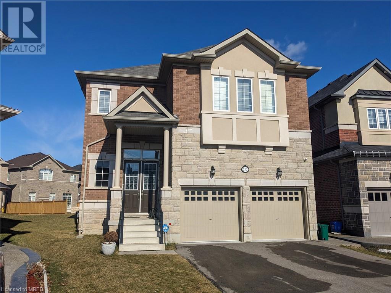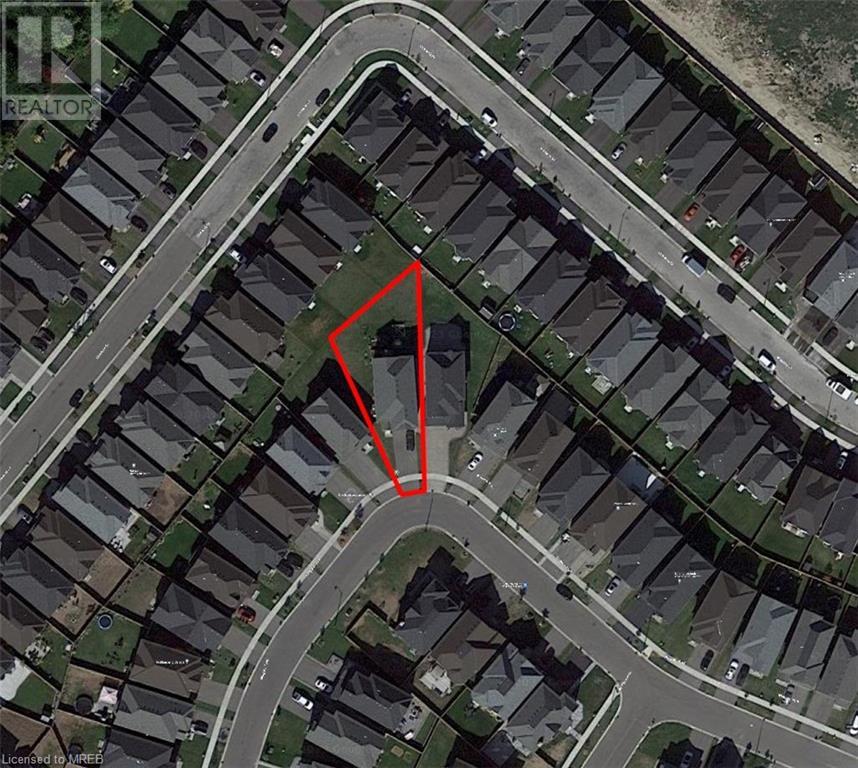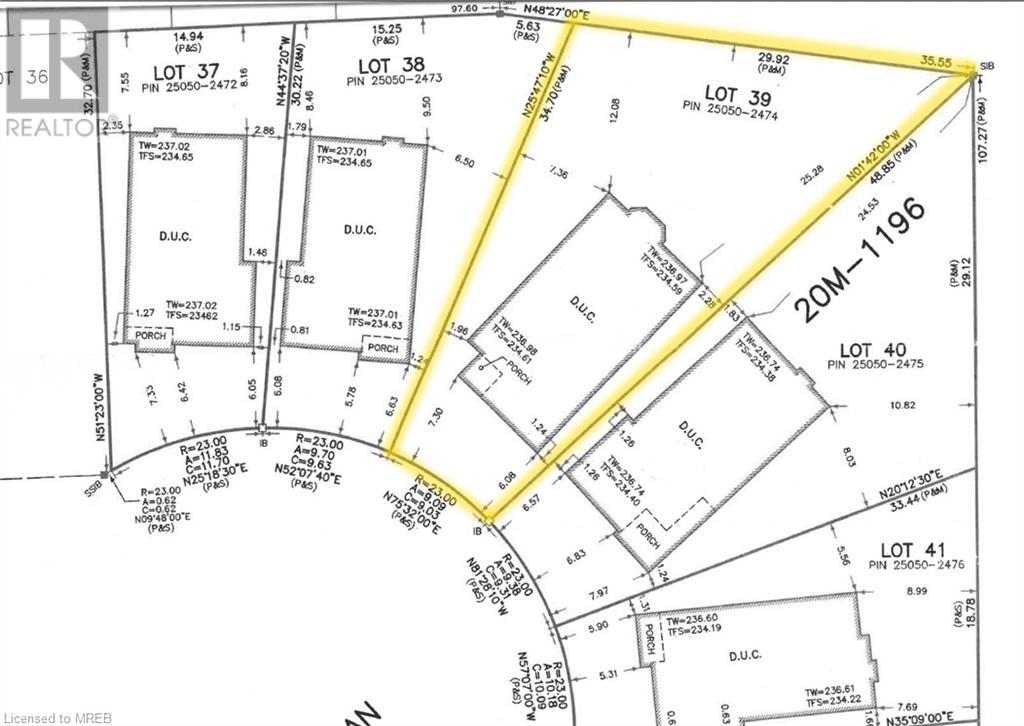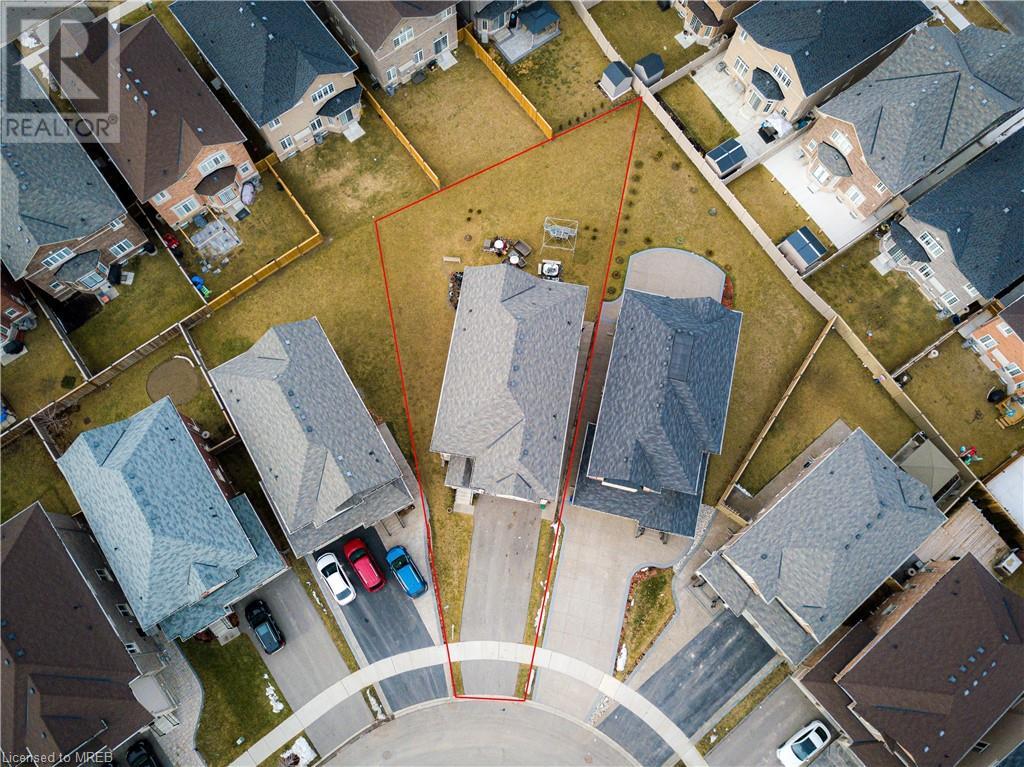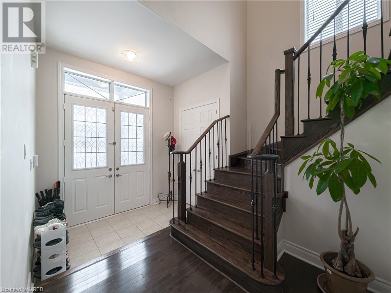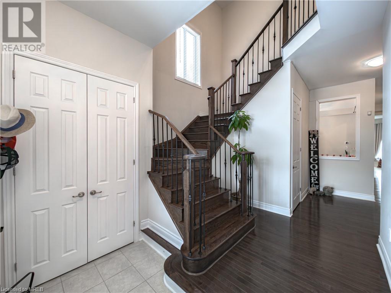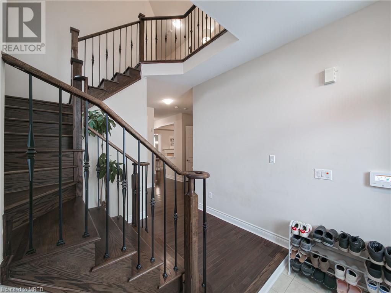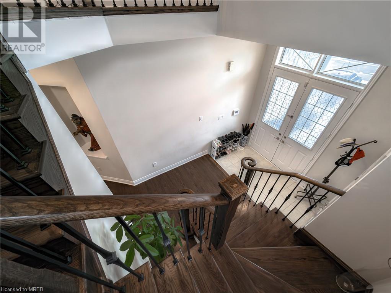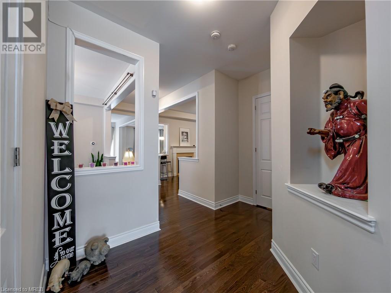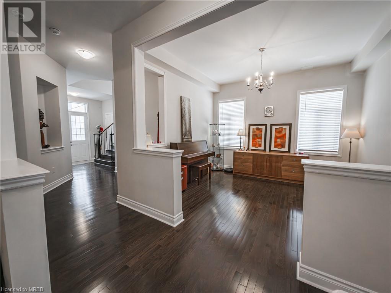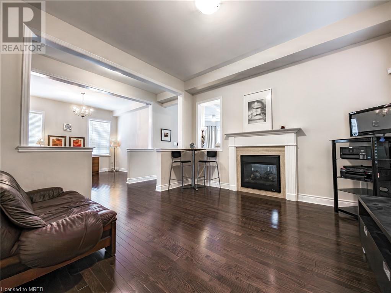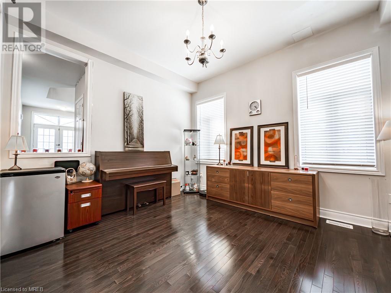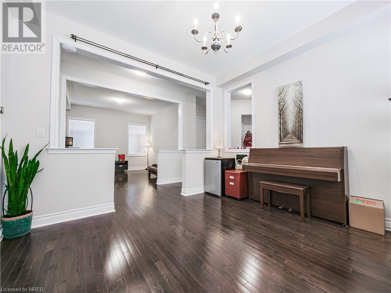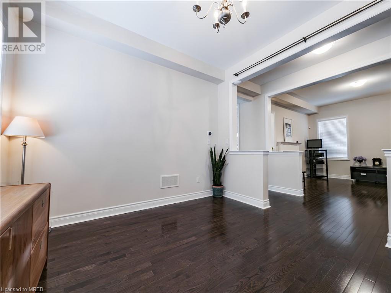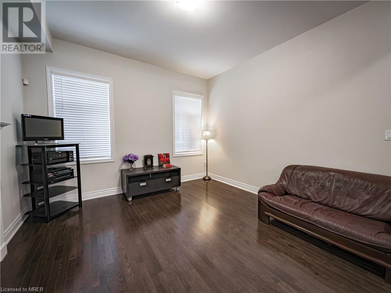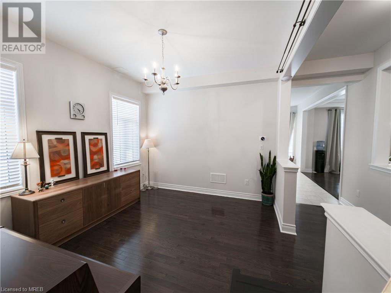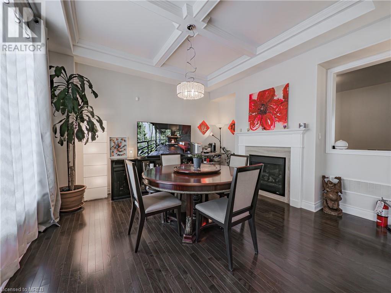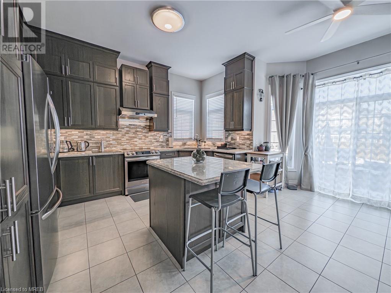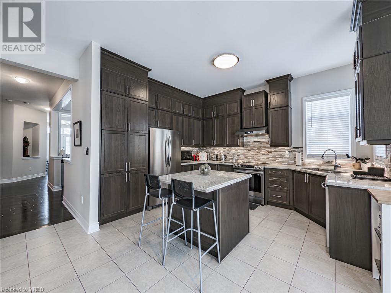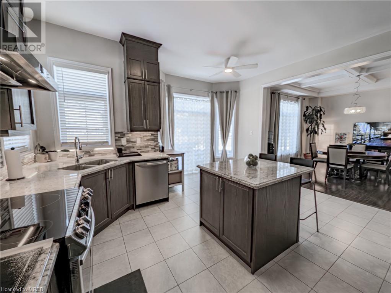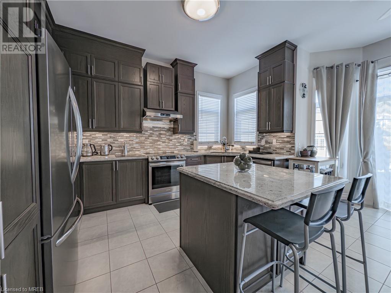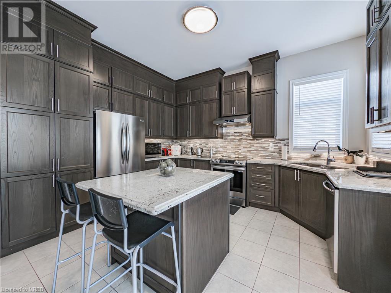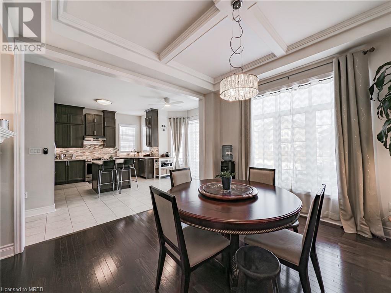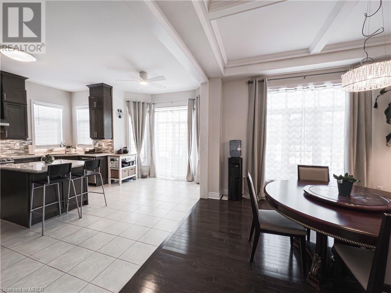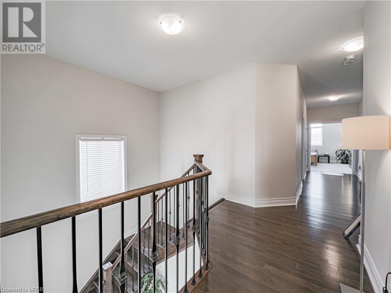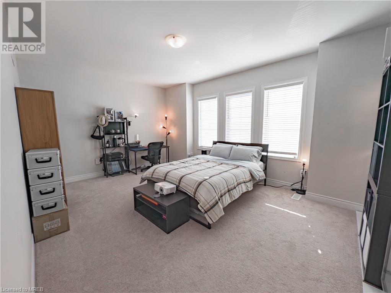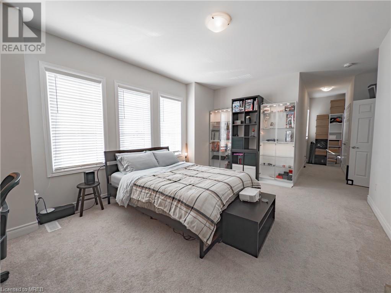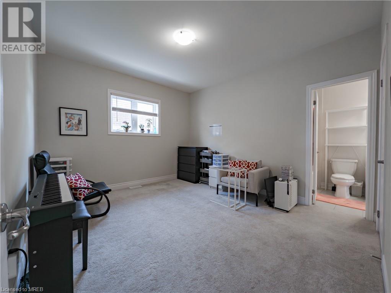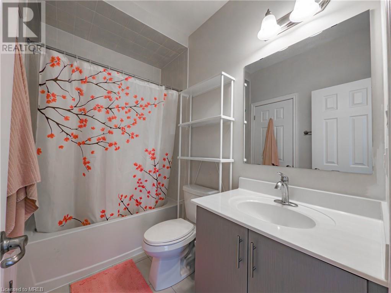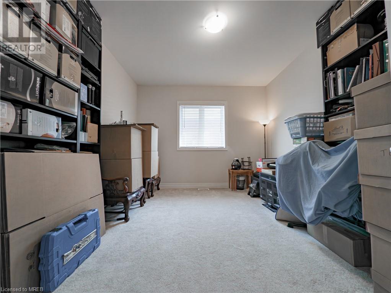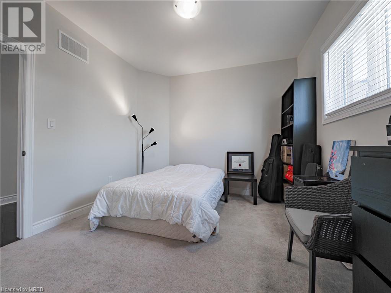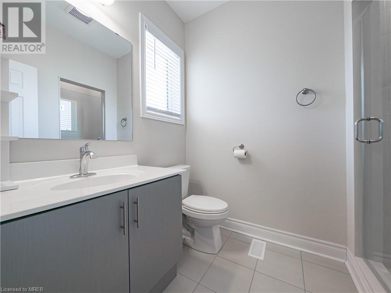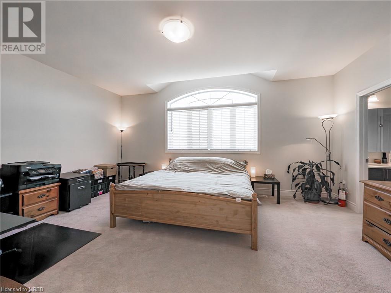5 Bedroom
5 Bathroom
3128
2 Level
Fireplace
Central Air Conditioning
$1,680,000
Rarely offered Pie Shape Lot! Experience luxury in the esteemed Remmington subdivision with this stunning 5-bedroom, 5-bathroom home. Spanning 3,200 sq ft with over 1,500 sq ft open basement with two separate entrances! Blending opulence with practicality. Ideal for large and growing families! Featuring a well thought out floor plan. Large 2 car garage (tall enough for a hoist!) and 4 car driveway for a total of 6 car parking. The interior boasts hardwood floors, a unique 2-way fireplace creating a cozy atmosphere, 10ft ceilings (main) 9ft (upper). A chef's kitchen equipped with stainless steel appliances, including a smart induction range with a built in oven air fryer and plenty of pantry and cabinet space! Property is conveniently located, near shopping, schools, parks, Hwy 407 and 401. Enjoy the luxury without compromising on convenience! Don't miss this chance to own this large family home in a sought-after neighbourhood. Pack your bags and discover where elegance meets comfort! (id:53047)
Property Details
|
MLS® Number
|
40536629 |
|
Property Type
|
Single Family |
|
Amenities Near By
|
Park, Place Of Worship, Playground, Public Transit, Schools, Shopping |
|
Community Features
|
Quiet Area, Community Centre, School Bus |
|
Equipment Type
|
Water Heater |
|
Features
|
Paved Driveway, Automatic Garage Door Opener |
|
Parking Space Total
|
6 |
|
Rental Equipment Type
|
Water Heater |
Building
|
Bathroom Total
|
5 |
|
Bedrooms Above Ground
|
5 |
|
Bedrooms Total
|
5 |
|
Appliances
|
Central Vacuum, Central Vacuum - Roughed In, Dishwasher, Dryer, Refrigerator, Stove, Water Softener, Washer, Window Coverings, Garage Door Opener |
|
Architectural Style
|
2 Level |
|
Basement Development
|
Unfinished |
|
Basement Type
|
Full (unfinished) |
|
Construction Style Attachment
|
Detached |
|
Cooling Type
|
Central Air Conditioning |
|
Exterior Finish
|
Brick |
|
Fire Protection
|
Smoke Detectors, Alarm System |
|
Fireplace Present
|
Yes |
|
Fireplace Total
|
1 |
|
Fixture
|
Ceiling Fans |
|
Foundation Type
|
Block |
|
Half Bath Total
|
1 |
|
Heating Fuel
|
Natural Gas |
|
Stories Total
|
2 |
|
Size Interior
|
3128 |
|
Type
|
House |
|
Utility Water
|
Municipal Water |
Parking
Land
|
Access Type
|
Highway Nearby |
|
Acreage
|
No |
|
Land Amenities
|
Park, Place Of Worship, Playground, Public Transit, Schools, Shopping |
|
Sewer
|
Municipal Sewage System |
|
Size Depth
|
160 Ft |
|
Size Frontage
|
30 Ft |
|
Size Total Text
|
Under 1/2 Acre |
|
Zoning Description
|
Residential |
Rooms
| Level |
Type |
Length |
Width |
Dimensions |
|
Second Level |
Foyer |
|
|
27'6'' x 5'1'' |
|
Second Level |
Bedroom |
|
|
13'3'' x 11'4'' |
|
Second Level |
4pc Bathroom |
|
|
8'2'' x 5' |
|
Second Level |
Bedroom |
|
|
13'4'' x 11'7'' |
|
Second Level |
3pc Bathroom |
|
|
5'11'' x 5'5'' |
|
Second Level |
Bedroom |
|
|
11'0'' x 10'8'' |
|
Second Level |
4pc Bathroom |
|
|
8' x 5' |
|
Second Level |
Bedroom |
|
|
30'1'' x 15'5'' |
|
Second Level |
5pc Bathroom |
|
|
Measurements not available |
|
Second Level |
Primary Bedroom |
|
|
18'4'' x 13'10'' |
|
Basement |
Other |
|
|
51'11'' x 39'7'' |
|
Main Level |
Laundry Room |
|
|
10'4'' x 8'4'' |
|
Main Level |
2pc Bathroom |
|
|
6'10'' x 3'8'' |
|
Main Level |
Other |
|
|
19'2'' x 18'8'' |
|
Main Level |
Family Room |
|
|
13'10'' x 12'9'' |
|
Main Level |
Dining Room |
|
|
12'11'' x 11'7'' |
|
Main Level |
Living Room |
|
|
13'10'' x 13'8'' |
|
Main Level |
Breakfast |
|
|
16'5'' x 14'5'' |
|
Main Level |
Kitchen |
|
|
16'5'' x 14'5'' |
|
Main Level |
Foyer |
|
|
20'1'' x 4'2'' |
https://www.realtor.ca/real-estate/26528134/232-niagara-trail-georgetown
