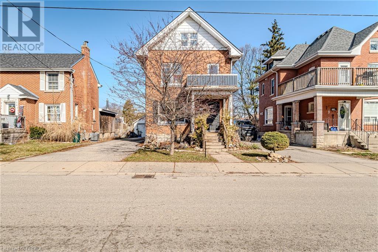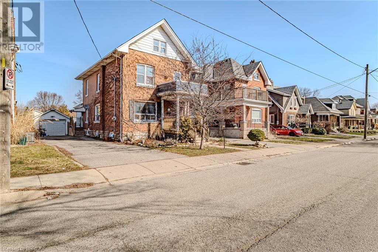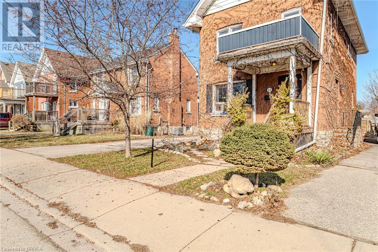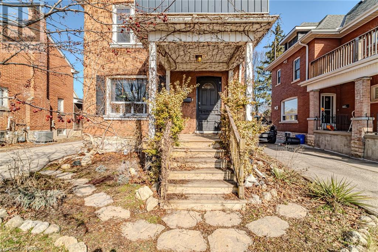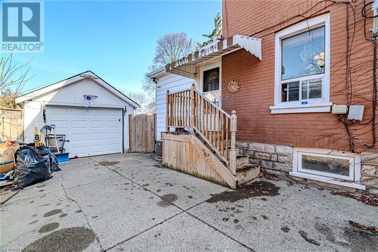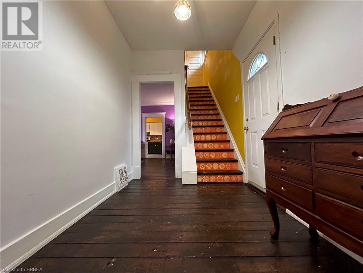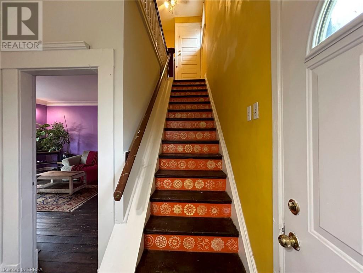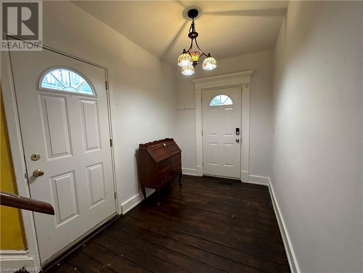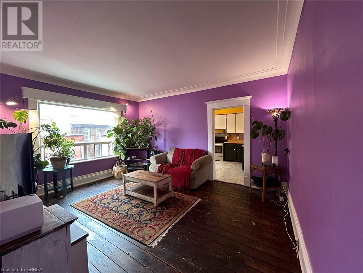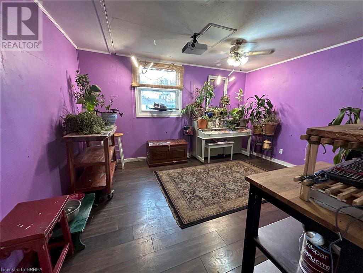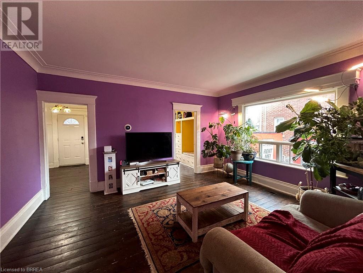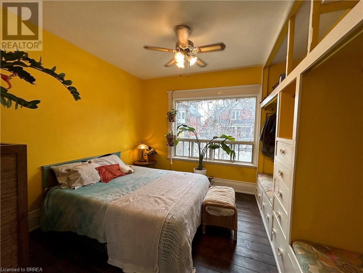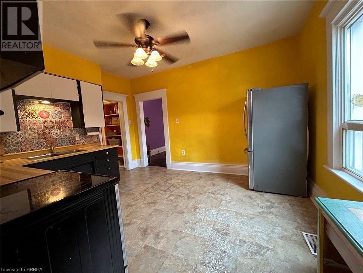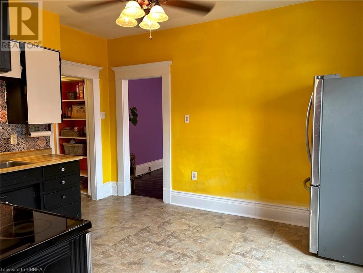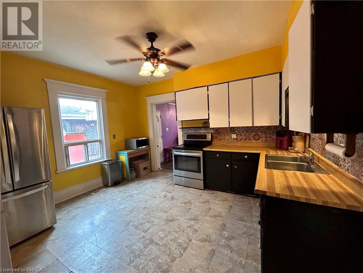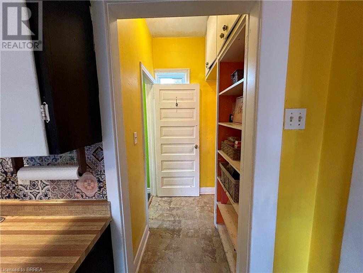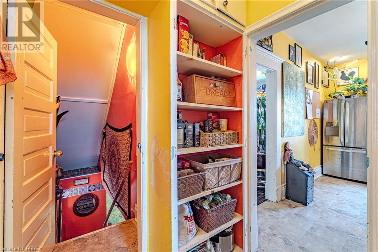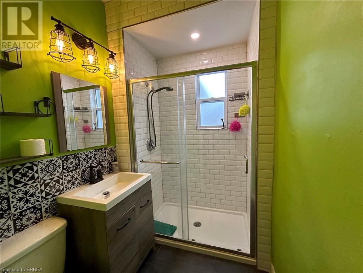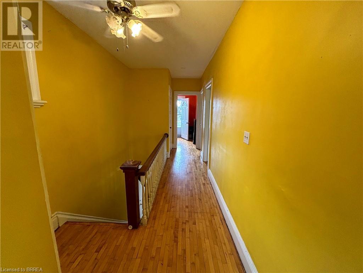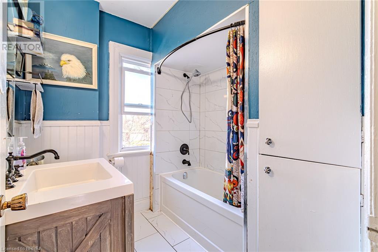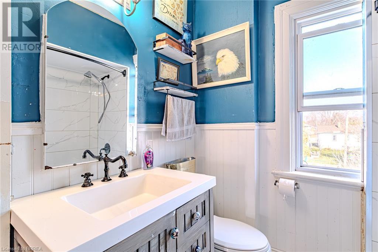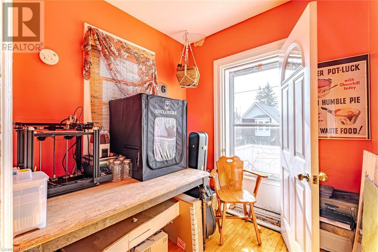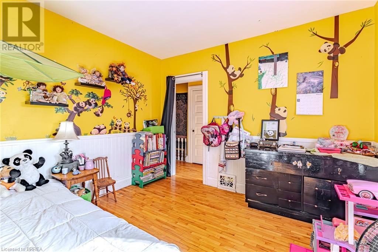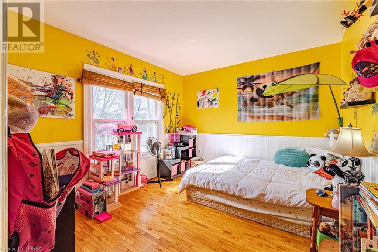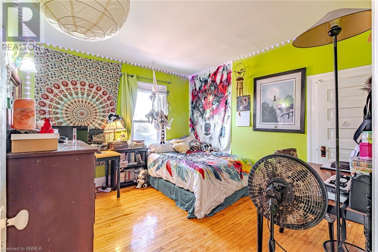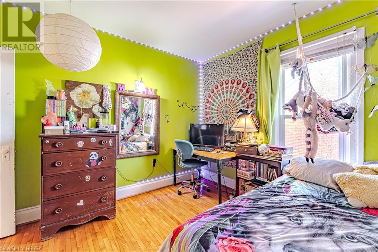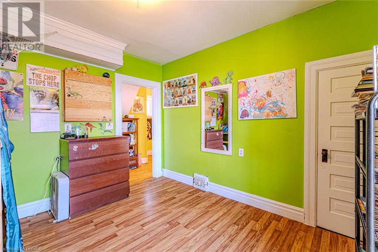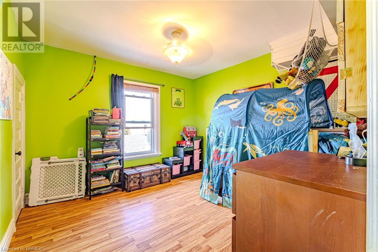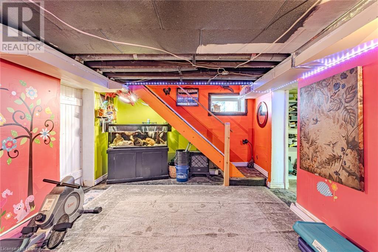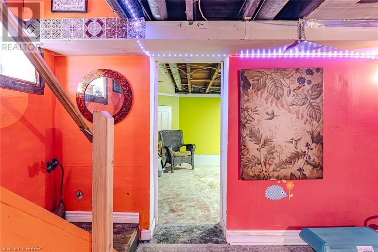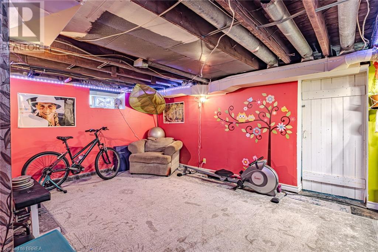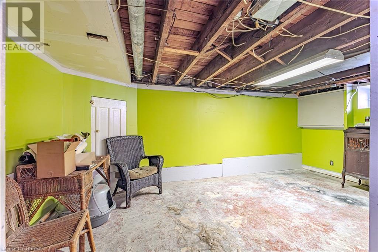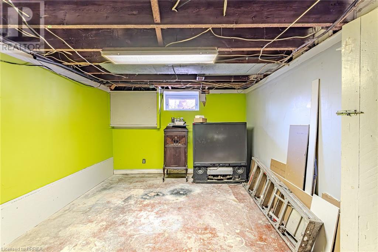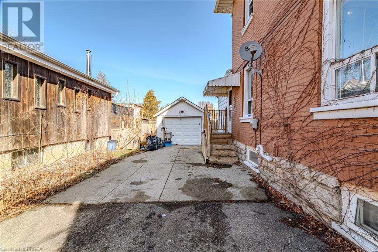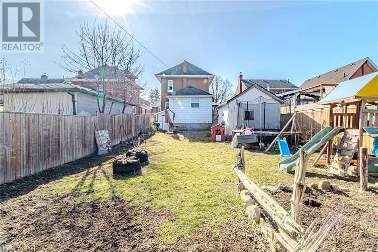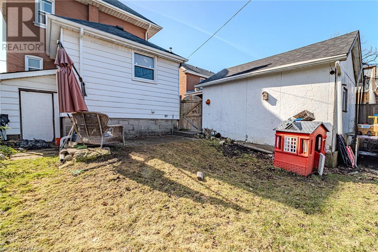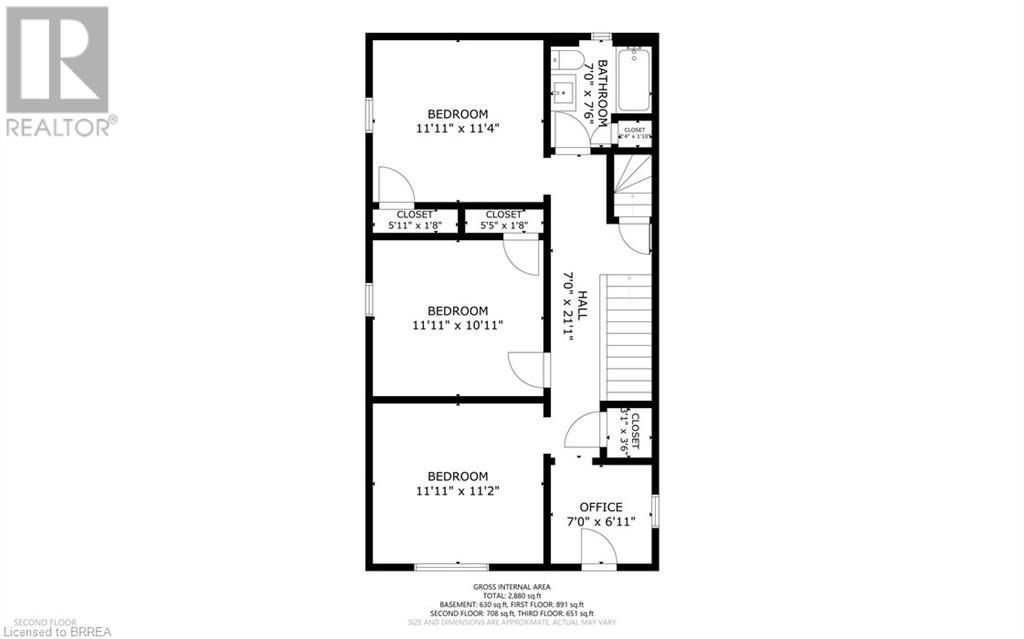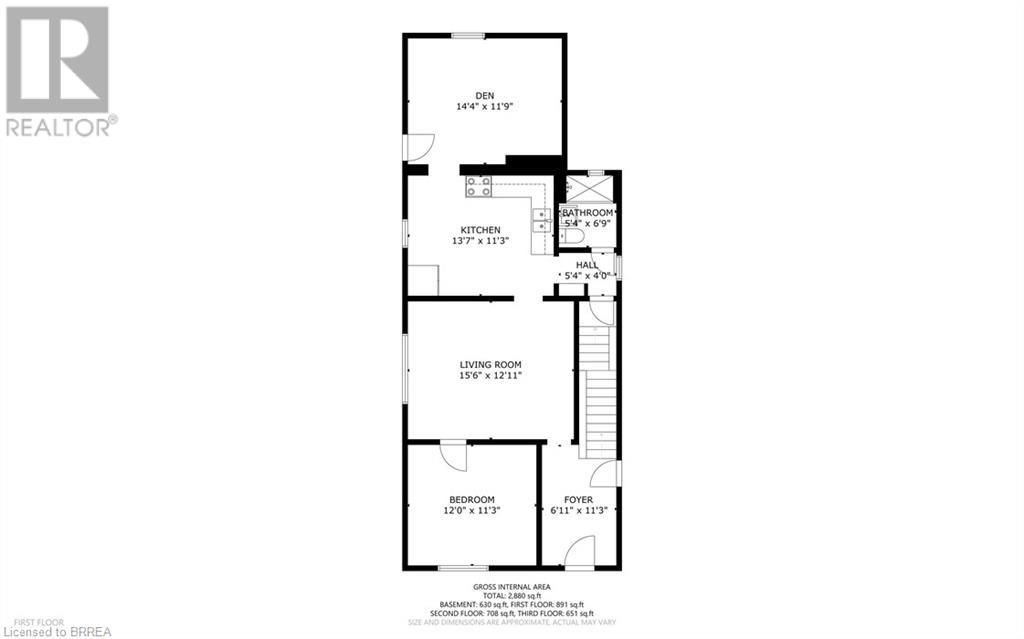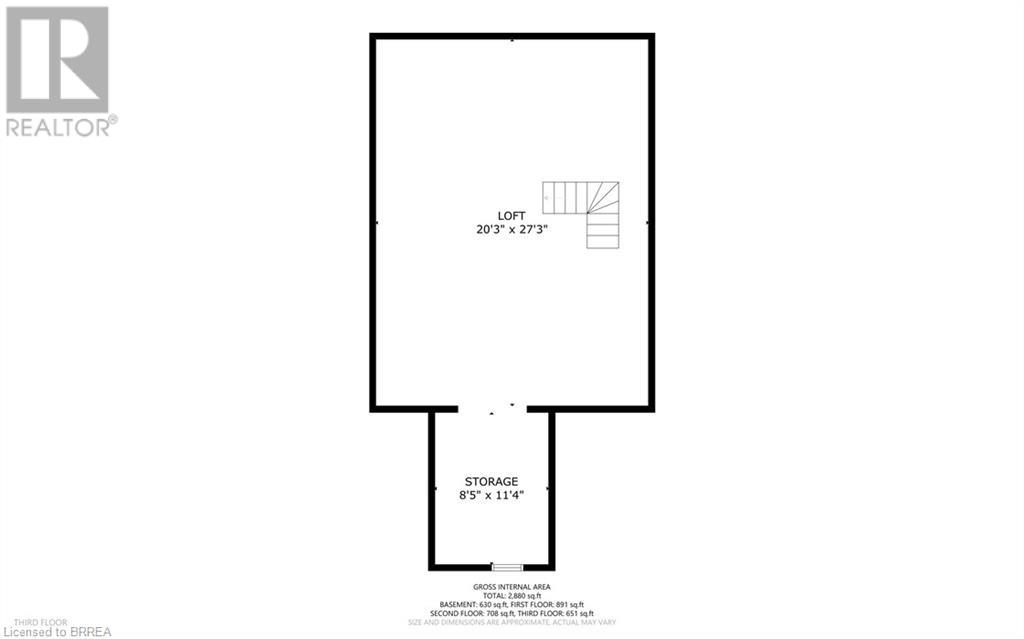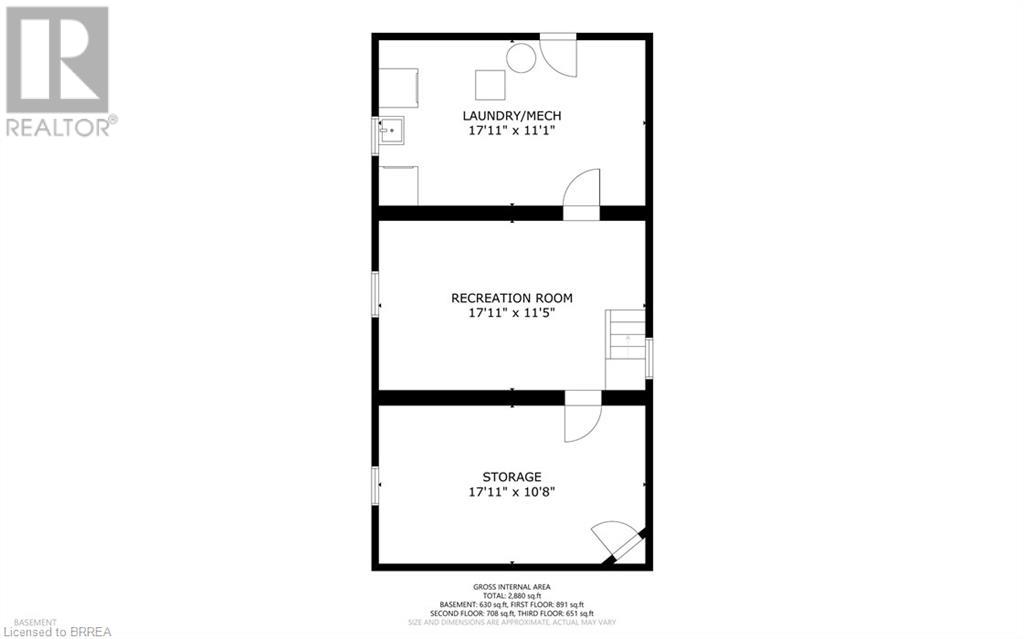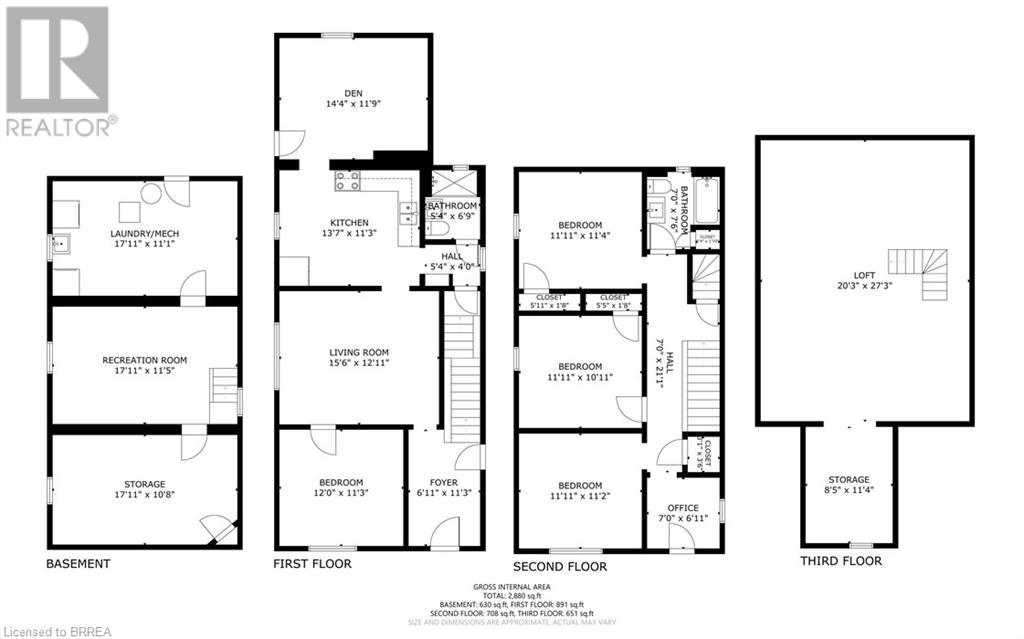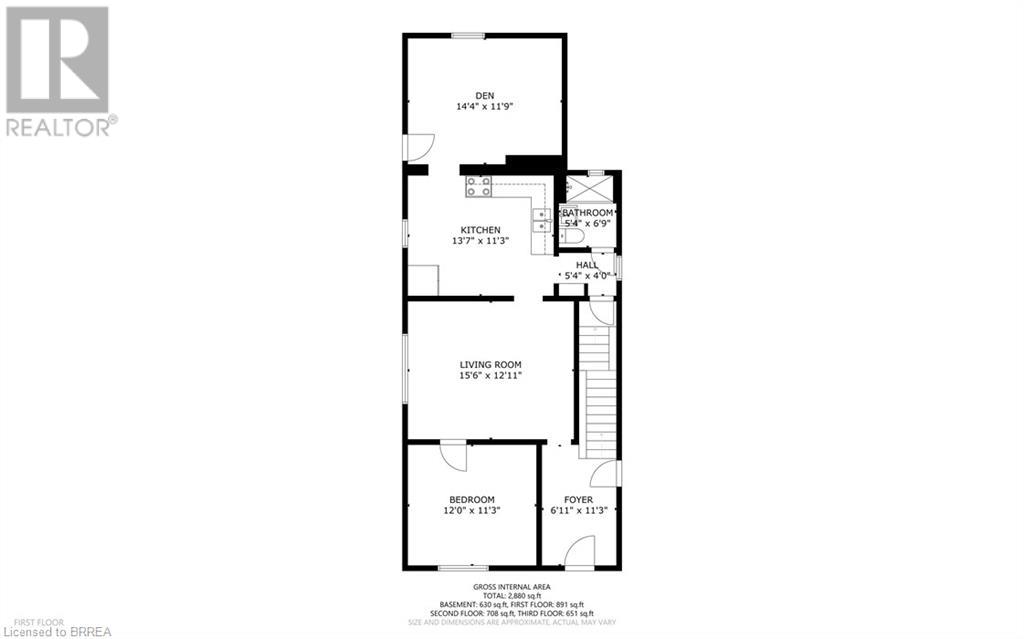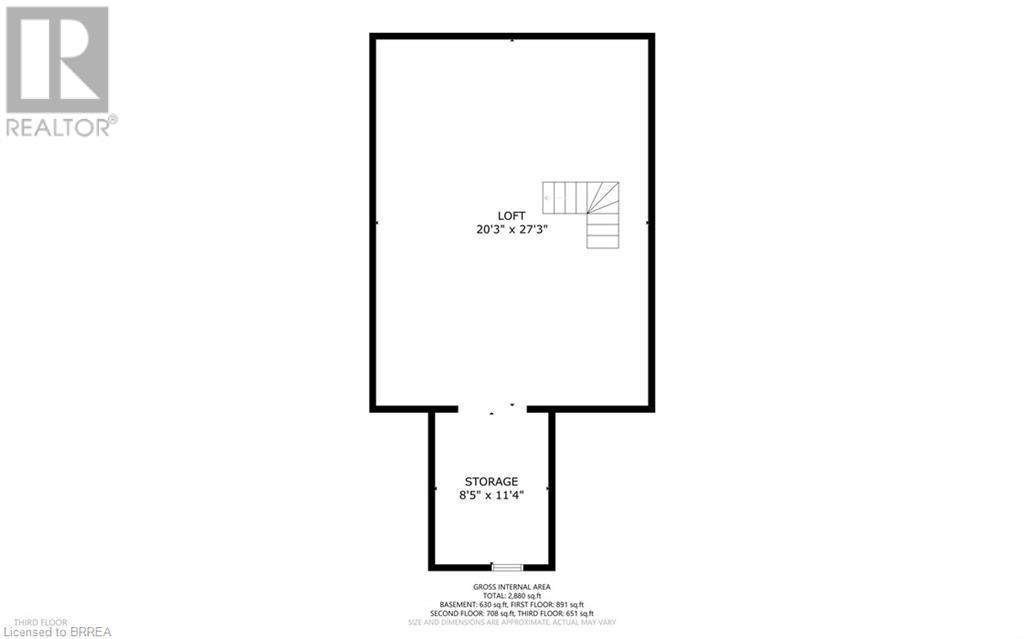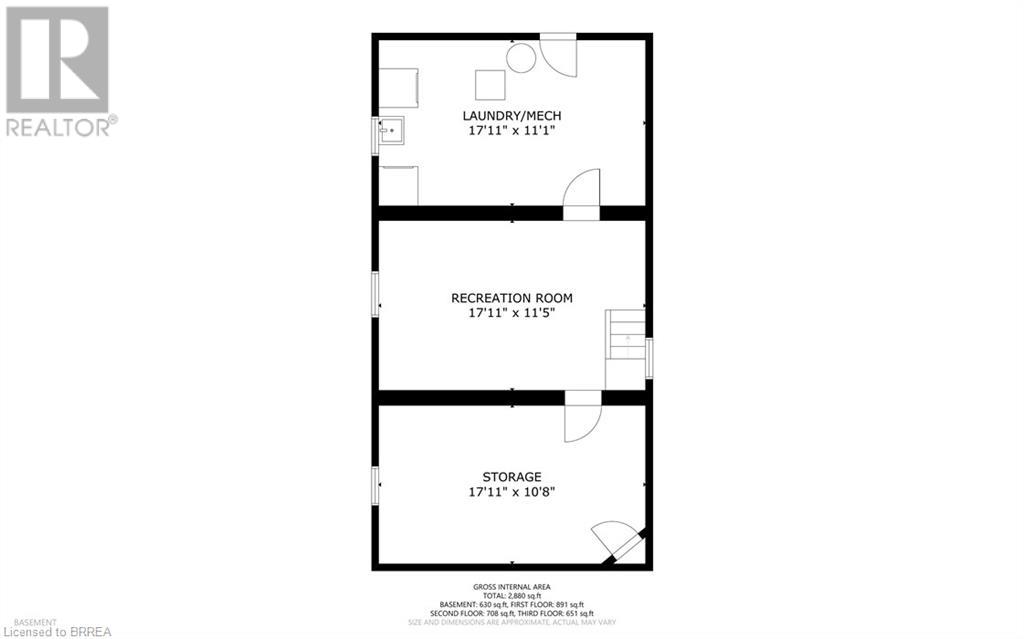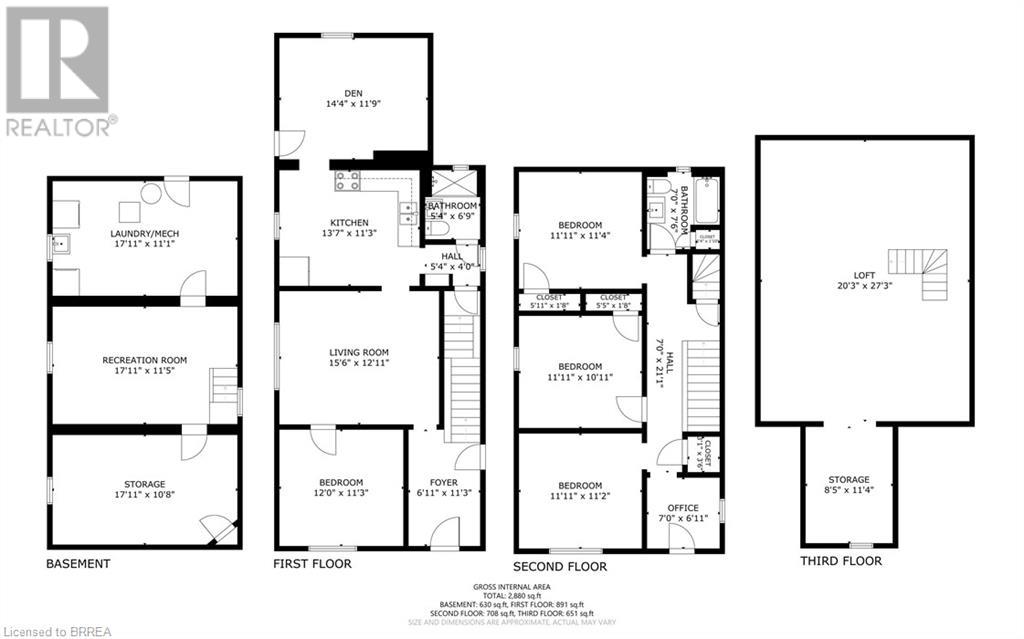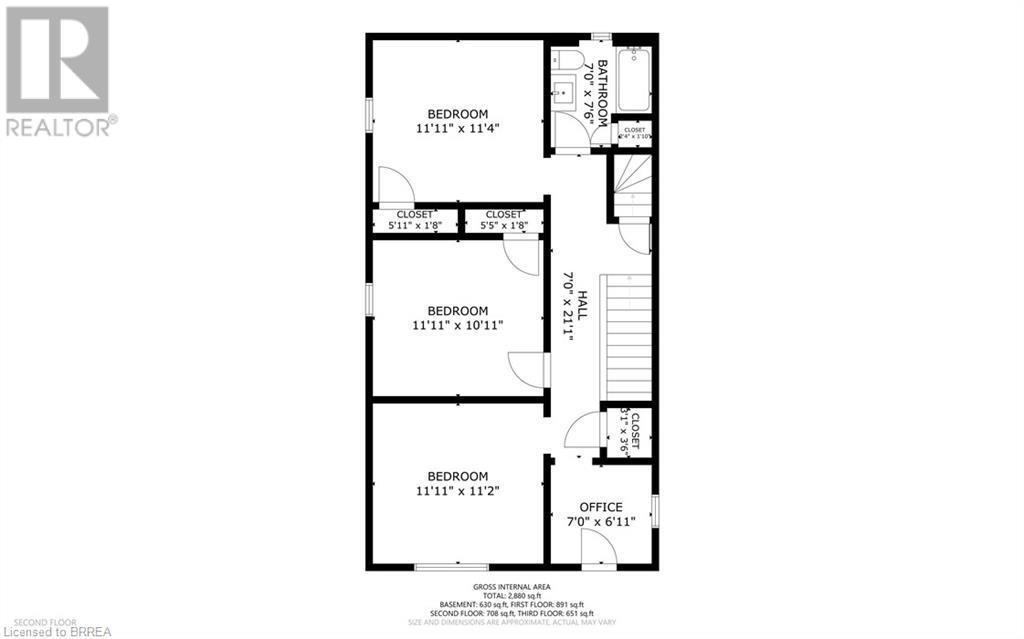232 Sheridan Street Brantford, Ontario N3S 4R3
$575,000
Introducing a charming century home nestled in Central Brantford, boasting timeless elegance and versatile living spaces. This meticulously maintained property features three spacious bedrooms on the second level, complemented by a den and a four-piece bathroom all adorned with original hardwood flooring. The main level presents an inviting ambiance, with the flexibility to convert one of the bedrooms into a dining room, alongside a generously sized living room and a well-appointed kitchen. Additionally, a bonus room at the back of the house offers endless possibilities for customization. Modern conveniences abound, including a newer furnace, electrical system, and plumbing, ensuring comfort and peace of mind for years to come. The owned water heater adds to the efficiency of the home, while the main floor three-piece washroom enhances functionality. Venture downstairs to discover a full basement offering ample storage space, a cozy rec room area, and a sizable room for utilities, doubling as extra storage. Previously configured as a duplex, this residence retains separate hydrometers and a separate entrance, providing the option for conversion if desired. Outside, a single-wide driveway accommodates parking for three to four cars, leading to a large backyard enclosed by a recently installed fence, ideal for outdoor gatherings and activities. Experience the allure of historic charm combined with modern amenities in this exceptional Brantford residence. Don't miss the opportunity to make this your new home! (id:53047)
Open House
This property has open houses!
2:00 pm
Ends at:4:00 pm
2:00 pm
Ends at:4:00 pm
Property Details
| MLS® Number | 40547477 |
| Property Type | Single Family |
| Amenities Near By | Hospital, Park, Playground, Public Transit |
| Equipment Type | None |
| Parking Space Total | 3 |
| Rental Equipment Type | None |
Building
| Bathroom Total | 2 |
| Bedrooms Above Ground | 4 |
| Bedrooms Total | 4 |
| Appliances | Dryer, Refrigerator, Stove, Washer |
| Architectural Style | 2 Level |
| Basement Development | Partially Finished |
| Basement Type | Full (partially Finished) |
| Constructed Date | 1916 |
| Construction Style Attachment | Detached |
| Cooling Type | Central Air Conditioning |
| Exterior Finish | Brick |
| Fixture | Ceiling Fans |
| Heating Fuel | Natural Gas |
| Heating Type | Forced Air |
| Stories Total | 2 |
| Size Interior | 1700 |
| Type | House |
| Utility Water | Municipal Water |
Land
| Access Type | Highway Access |
| Acreage | No |
| Land Amenities | Hospital, Park, Playground, Public Transit |
| Sewer | Municipal Sewage System |
| Size Depth | 133 Ft |
| Size Frontage | 36 Ft |
| Size Total Text | Under 1/2 Acre |
| Zoning Description | Rc |
Rooms
| Level | Type | Length | Width | Dimensions |
|---|---|---|---|---|
| Second Level | 4pc Bathroom | Measurements not available | ||
| Second Level | Den | 7'0'' x 6'11'' | ||
| Second Level | Bedroom | 11'11'' x 11'2'' | ||
| Second Level | Bedroom | 11'11'' x 10'11'' | ||
| Second Level | Primary Bedroom | 11'11'' x 11'4'' | ||
| Third Level | Attic | 27'3'' x 20'3'' | ||
| Basement | Storage | 17'11'' x 10'8'' | ||
| Basement | Utility Room | 17'11'' x 11'1'' | ||
| Basement | Recreation Room | 17'11'' x 11'5'' | ||
| Main Level | Bonus Room | 14'4'' x 11'9'' | ||
| Main Level | 3pc Bathroom | Measurements not available | ||
| Main Level | Kitchen | 13'7'' x 11'3'' | ||
| Main Level | Bedroom | 12'0'' x 11'3'' | ||
| Main Level | Living Room | 15'6'' x 12'11'' |
https://www.realtor.ca/real-estate/26581761/232-sheridan-street-brantford
Interested?
Contact us for more information
