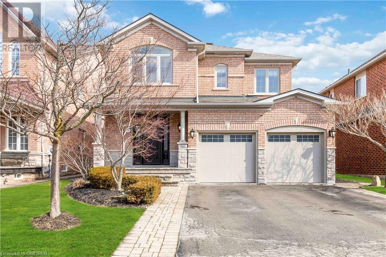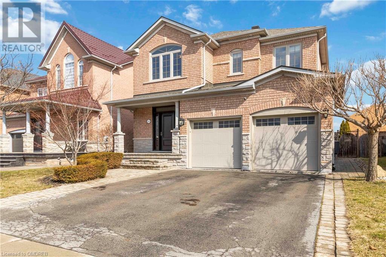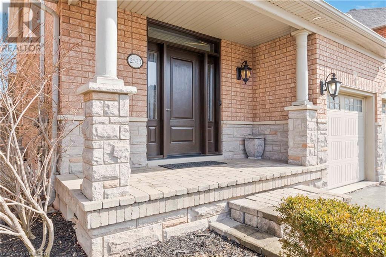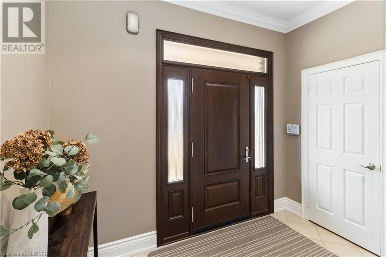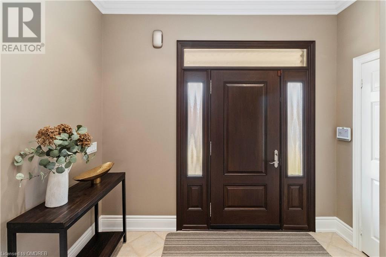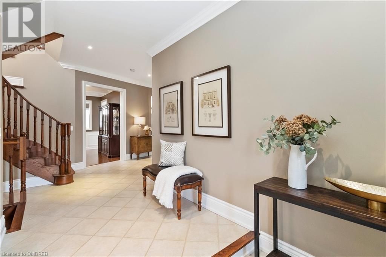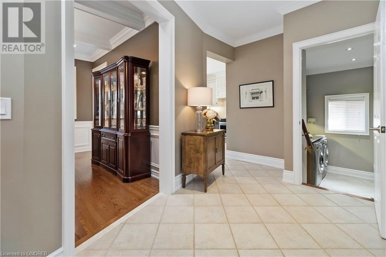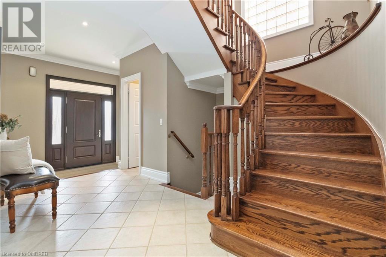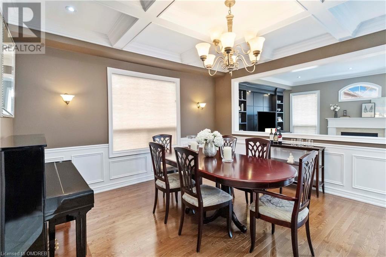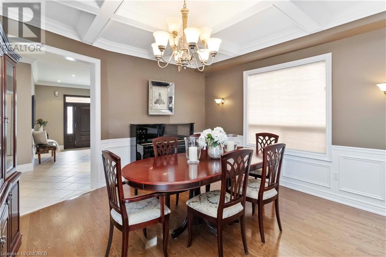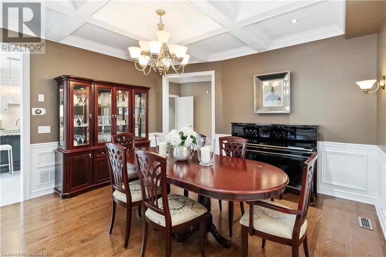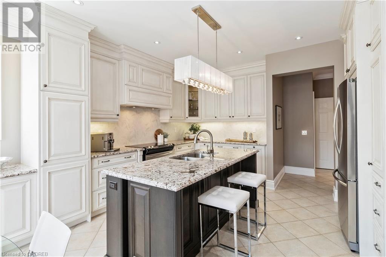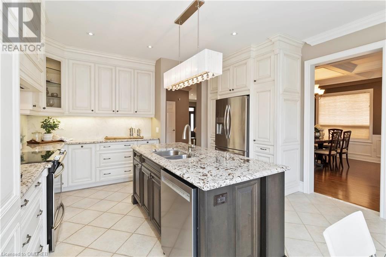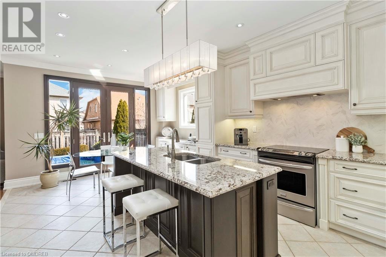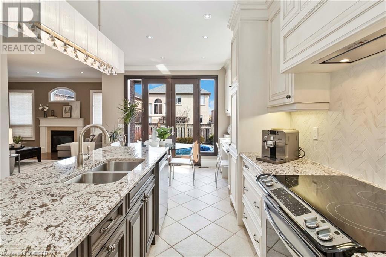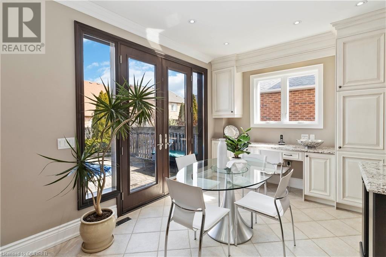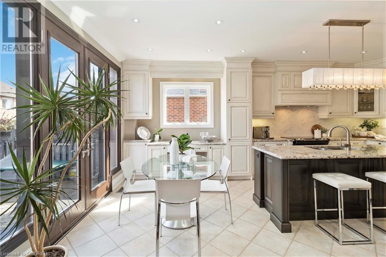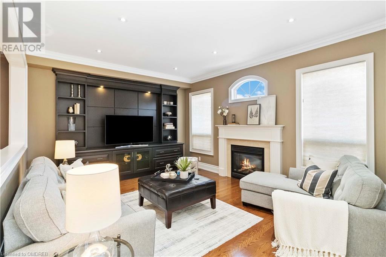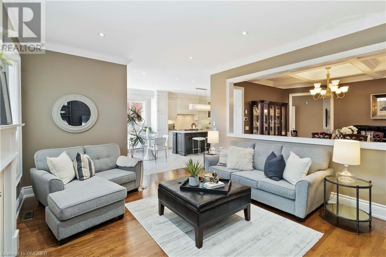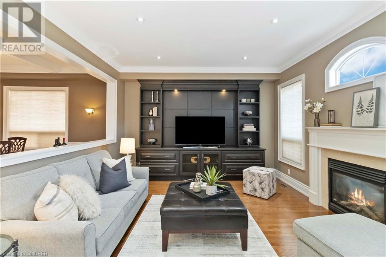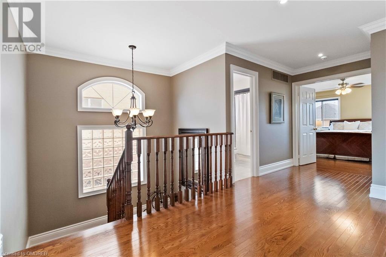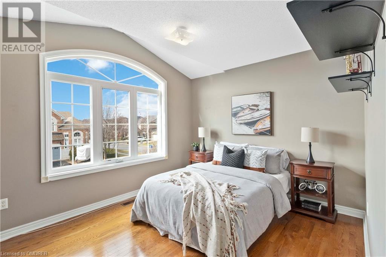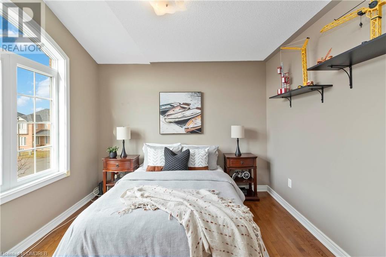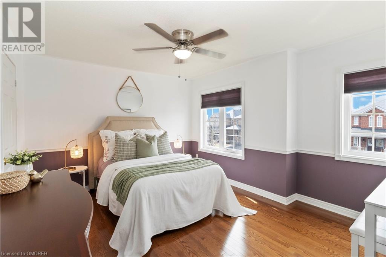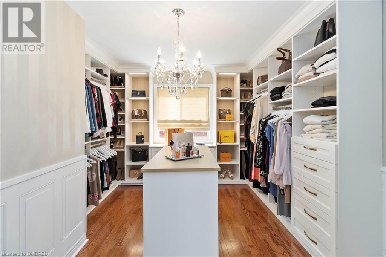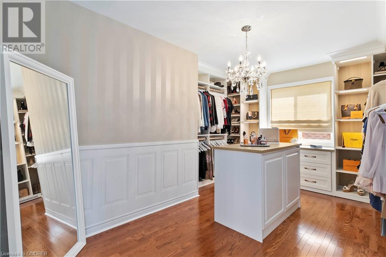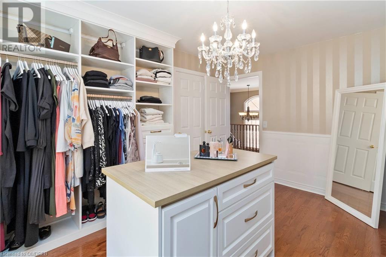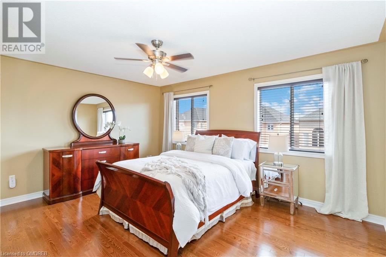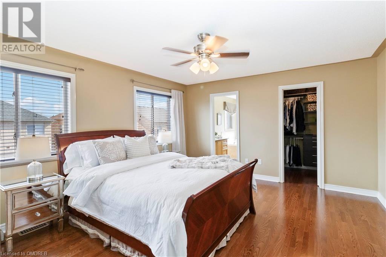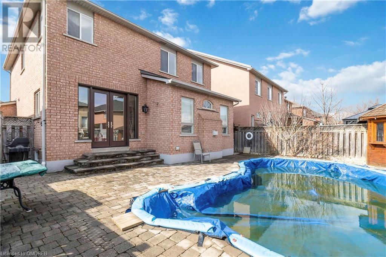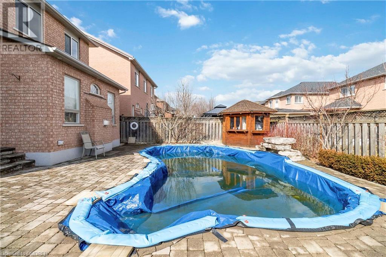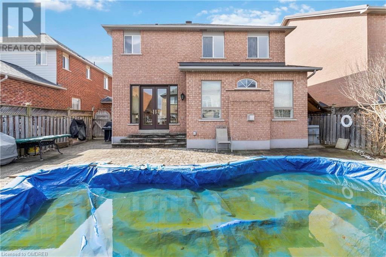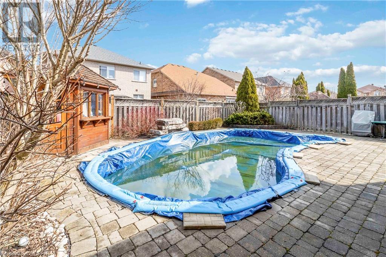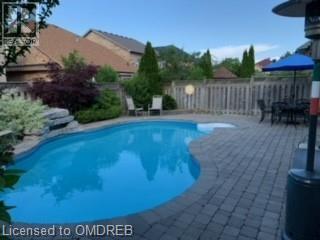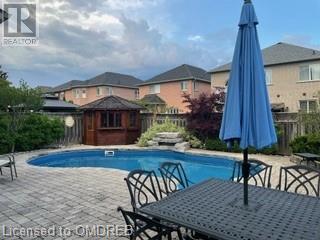2333 West Ham Road Oakville, Ontario L6M 4N8
$1,899,998
Looking for a Turn Key 4 Bedroom Detached in Oakville's West Oak Trails? This Family Home is Loaded with Upgrades & Updates. Featuring 9' Smooth Ceilings, Crown Moulding, Hardwood Floors, Chic Modern Decor & an Amazing Functional Layout. Gorgeous Custom Kitchen by Selba offering Granite Counters, Stainless Steel Appliances and a Ton Of Cabinetry. Large Family room with Gas Fireplace and Custom Built-In Shelving & Classy Separate Dining room complete with Elegant Waffle Ceiling & Wainscotting. Upstairs Features 4 Large Bedrooms, one of which has been Renovated as a Large & Spectacular Walk-In Closet designed and built by California Closets ( can easily be converted back ). Relax in the tastefully Landscaped Backyard Oasis with Inground Salt Water Pool & Cabana. Perfectly Located within walking distance to some of Ontario's Top Ranked Schools, Shopping, Parks and the Oakville Hospital. This Beautiful Home is Immaculate and will Definitely Impress !! (id:53047)
Property Details
| MLS® Number | 40548162 |
| Property Type | Single Family |
| Amenities Near By | Hospital, Park, Playground, Schools, Shopping |
| Community Features | Community Centre |
| Equipment Type | Water Heater |
| Features | Automatic Garage Door Opener |
| Parking Space Total | 4 |
| Pool Type | Inground Pool |
| Rental Equipment Type | Water Heater |
Building
| Bathroom Total | 3 |
| Bedrooms Above Ground | 4 |
| Bedrooms Total | 4 |
| Appliances | Central Vacuum, Dishwasher, Dryer, Refrigerator, Stove, Water Softener, Washer, Window Coverings, Garage Door Opener |
| Architectural Style | 2 Level |
| Basement Development | Unfinished |
| Basement Type | Full (unfinished) |
| Construction Style Attachment | Detached |
| Cooling Type | Central Air Conditioning |
| Exterior Finish | Brick, Stone |
| Fireplace Present | Yes |
| Fireplace Total | 1 |
| Foundation Type | Poured Concrete |
| Half Bath Total | 1 |
| Heating Type | Forced Air |
| Stories Total | 2 |
| Size Interior | 2422 |
| Type | House |
| Utility Water | Municipal Water |
Parking
| Attached Garage |
Land
| Acreage | No |
| Land Amenities | Hospital, Park, Playground, Schools, Shopping |
| Landscape Features | Landscaped |
| Sewer | Municipal Sewage System |
| Size Depth | 108 Ft |
| Size Frontage | 42 Ft |
| Size Total Text | Under 1/2 Acre |
| Zoning Description | Rl8 |
Rooms
| Level | Type | Length | Width | Dimensions |
|---|---|---|---|---|
| Second Level | 4pc Bathroom | Measurements not available | ||
| Second Level | 4pc Bathroom | Measurements not available | ||
| Second Level | Bedroom | 12'4'' x 10'6'' | ||
| Second Level | Bedroom | 14'9'' x 11'1'' | ||
| Second Level | Bedroom | 14'9'' x 11'1'' | ||
| Second Level | Primary Bedroom | 16'1'' x 13'6'' | ||
| Main Level | 2pc Bathroom | Measurements not available | ||
| Main Level | Laundry Room | Measurements not available | ||
| Main Level | Dining Room | 14'1'' x 14'1'' | ||
| Main Level | Family Room | 16'1'' x 13'1'' | ||
| Main Level | Dinette | 13'8'' x 10'6'' | ||
| Main Level | Kitchen | 14'4'' x 10'6'' |
https://www.realtor.ca/real-estate/26587250/2333-west-ham-road-oakville
Interested?
Contact us for more information
