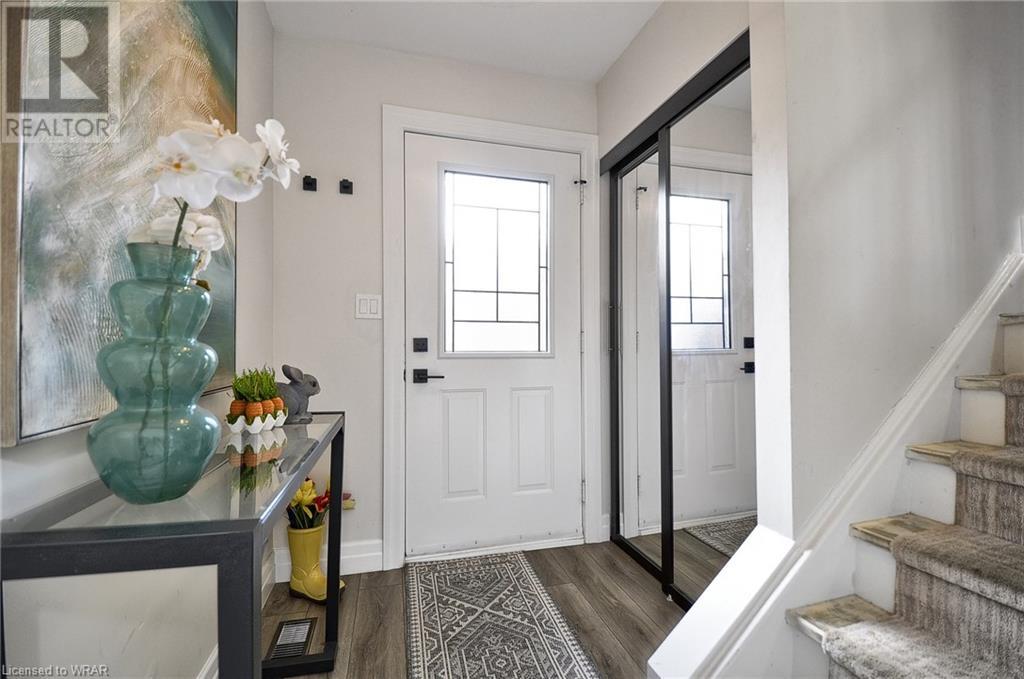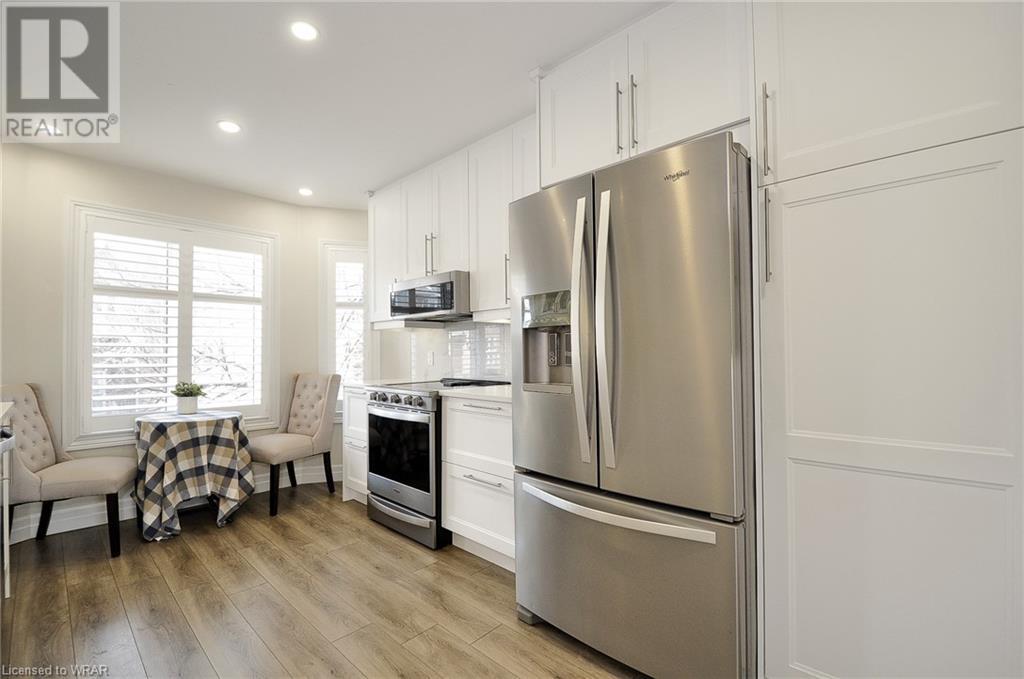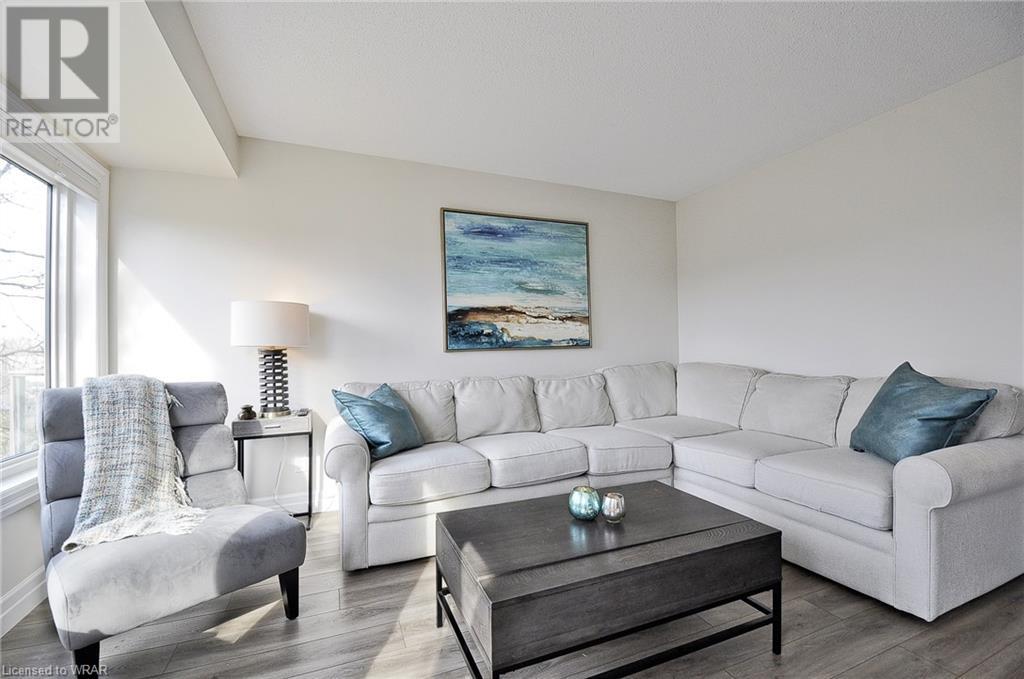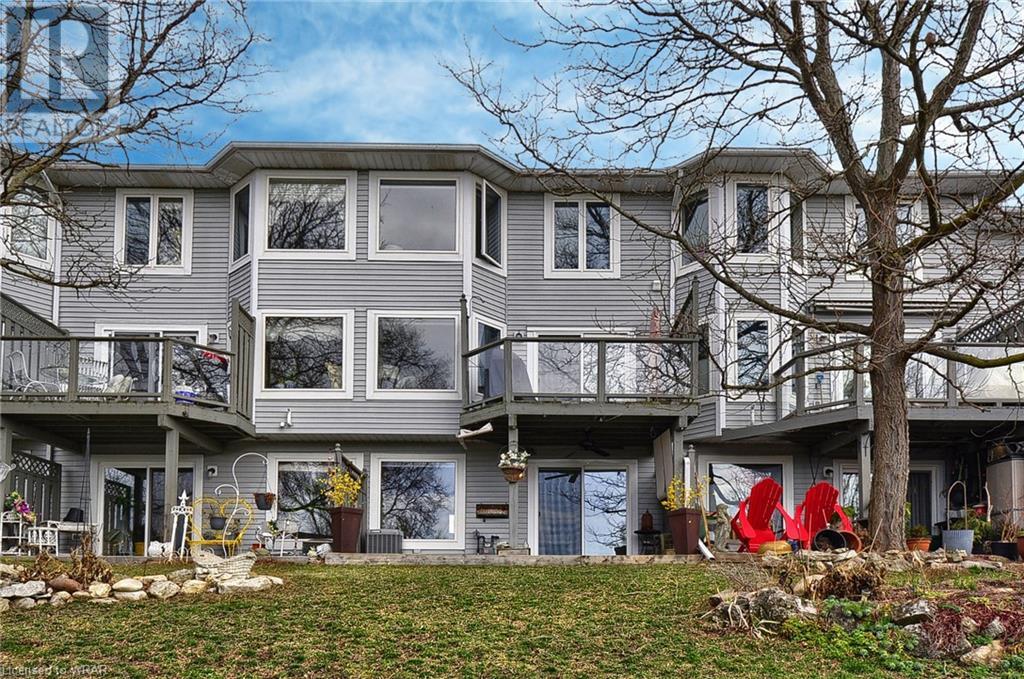245 Bishop Street S Unit# 44 Cambridge, Ontario N3H 5N2
$619,900Maintenance, Insurance, Common Area Maintenance, Landscaping, Property Management, Other, See Remarks, Water, Parking
$470.58 Monthly
Maintenance, Insurance, Common Area Maintenance, Landscaping, Property Management, Other, See Remarks, Water, Parking
$470.58 MonthlyRARE River-View Unit! Welcome to Unit 44, 245 Bishop St. South Cambridge, an executive style condo townhouse. This townhouse complex backs on to the Grand River and is centrally located to all amenities. This beautiful unit was professionally renovated throughout in 2019. Tastefully decorated and ready to move in with vinyl flooring throughout. The bright kitchen was designed for people who love to cook and entertain. The main level features the kitchen, convenient 2-piece bathroom, living and dining room with an electric fireplace and walkout to the upper deck. The upper level boasts 2 spacious bedrooms with lots of storage and bathroom that features a generous size shower. Start your day every morning enjoying the River views from your bed. The lower level is fully finished with a separate entrance from the garage and walkout to the bottom deck. Perfect to sit on your deck and enjoy that glass of wine after a busy day at work. This well- maintained complex backs directly onto the Grand River Conservation area and walking trails. Pride of ownership is evident within this lovely home. Don't miss this one! (id:53047)
Open House
This property has open houses!
2:00 pm
Ends at:4:00 pm
Property Details
| MLS® Number | 40548104 |
| Property Type | Single Family |
| Neigbourhood | Preston |
| Amenities Near By | Hospital, Park, Place Of Worship, Public Transit, Shopping |
| Community Features | Quiet Area, Community Centre |
| Equipment Type | Water Heater |
| Features | Cul-de-sac, Balcony, Paved Driveway, Automatic Garage Door Opener |
| Parking Space Total | 2 |
| Rental Equipment Type | Water Heater |
Building
| Bathroom Total | 2 |
| Bedrooms Above Ground | 2 |
| Bedrooms Total | 2 |
| Appliances | Dishwasher, Dryer, Microwave, Refrigerator, Stove, Water Softener, Washer, Window Coverings, Garage Door Opener |
| Architectural Style | 2 Level |
| Basement Development | Finished |
| Basement Type | Full (finished) |
| Constructed Date | 1992 |
| Construction Style Attachment | Attached |
| Cooling Type | Central Air Conditioning |
| Exterior Finish | Brick, Vinyl Siding |
| Fire Protection | Smoke Detectors |
| Fireplace Fuel | Electric |
| Fireplace Present | Yes |
| Fireplace Total | 1 |
| Fireplace Type | Other - See Remarks |
| Foundation Type | Poured Concrete |
| Half Bath Total | 1 |
| Heating Fuel | Natural Gas |
| Heating Type | Forced Air |
| Stories Total | 2 |
| Size Interior | 1450 |
| Type | Row / Townhouse |
| Utility Water | Municipal Water |
Parking
| Attached Garage |
Land
| Access Type | Road Access, Highway Nearby |
| Acreage | No |
| Land Amenities | Hospital, Park, Place Of Worship, Public Transit, Shopping |
| Sewer | Municipal Sewage System |
| Zoning Description | Rm3 |
Rooms
| Level | Type | Length | Width | Dimensions |
|---|---|---|---|---|
| Second Level | 3pc Bathroom | Measurements not available | ||
| Second Level | Bedroom | 20'1'' x 12'0'' | ||
| Second Level | Primary Bedroom | 20'1'' x 12'0'' | ||
| Lower Level | Recreation Room | 21'1'' x 12'0'' | ||
| Main Level | 2pc Bathroom | Measurements not available | ||
| Main Level | Living Room/dining Room | 20'1'' x 17'0'' | ||
| Main Level | Kitchen | 15'1'' x 9'0'' |
https://www.realtor.ca/real-estate/26592126/245-bishop-street-s-unit-44-cambridge
Interested?
Contact us for more information



































