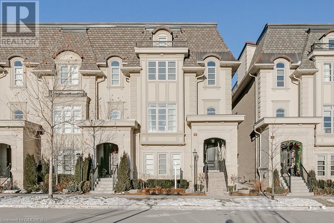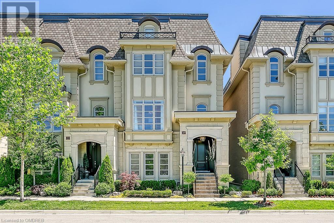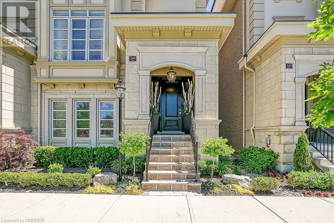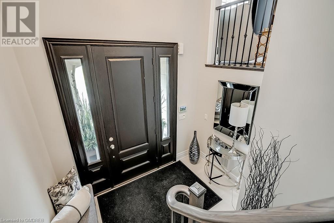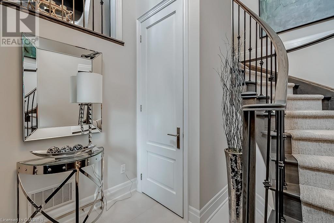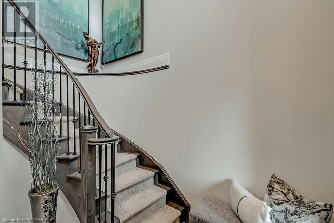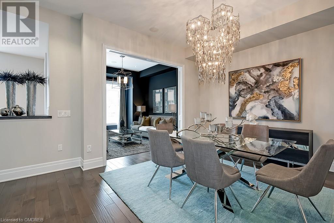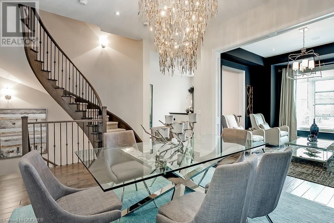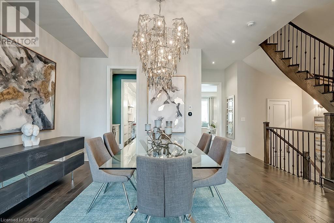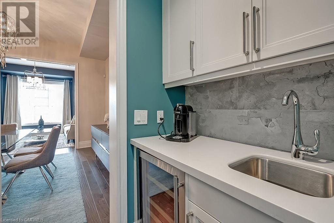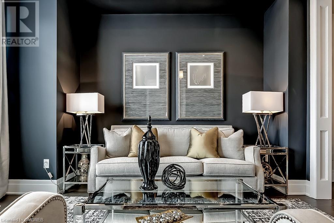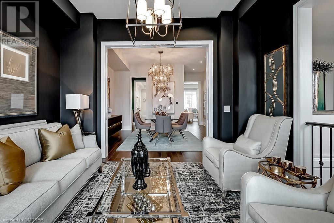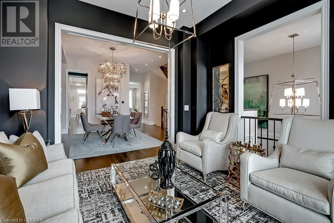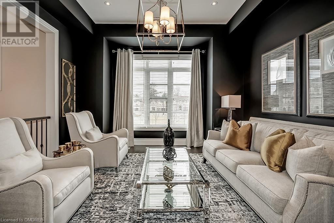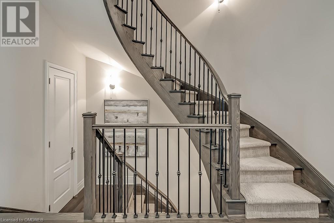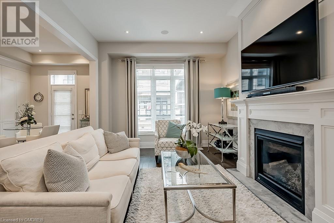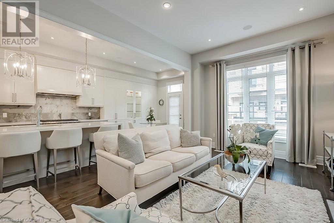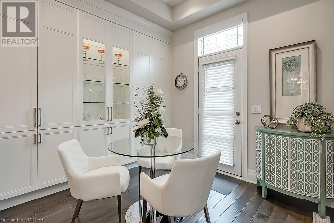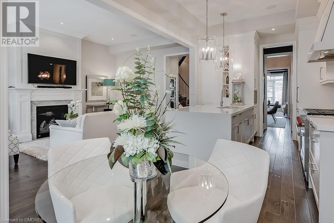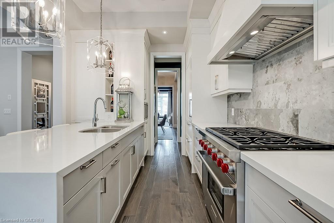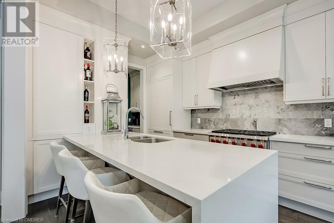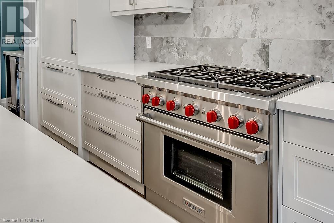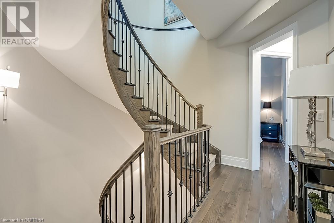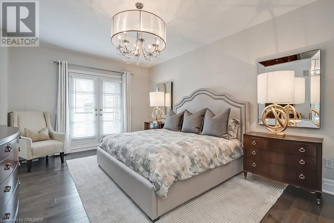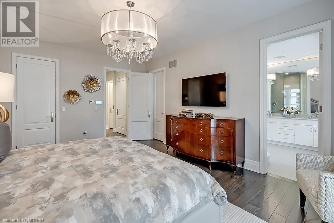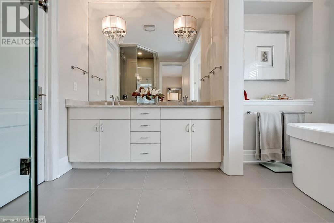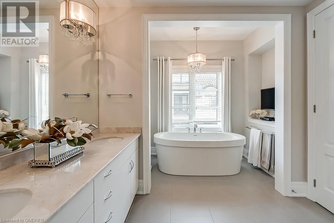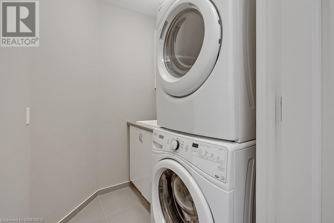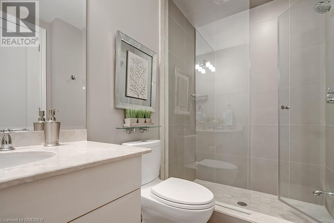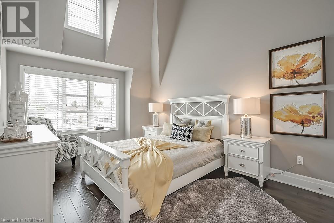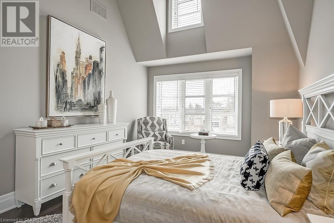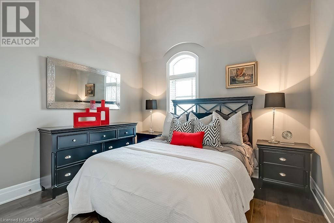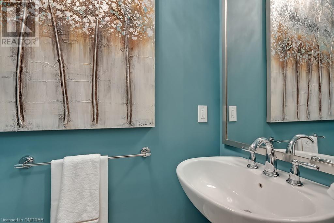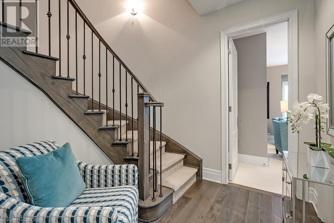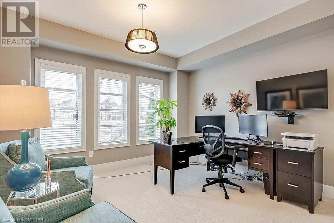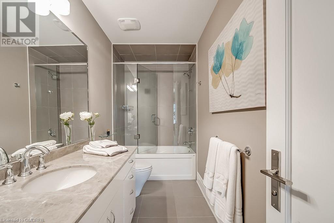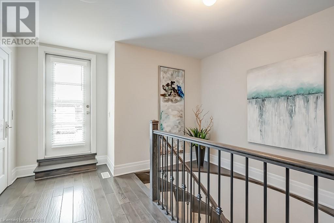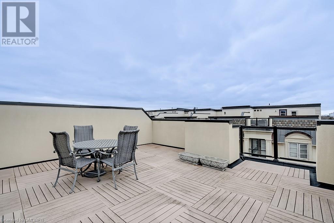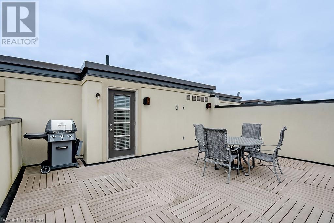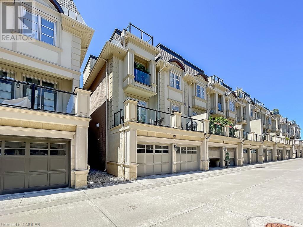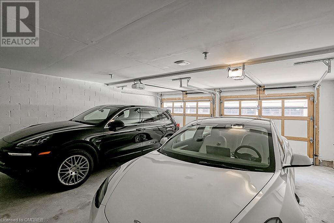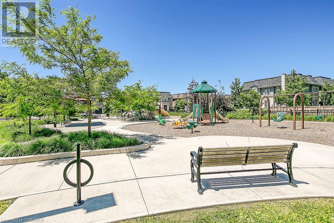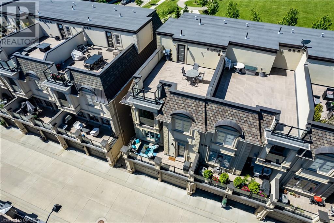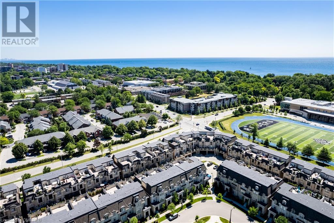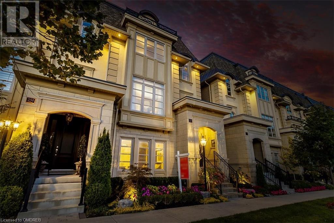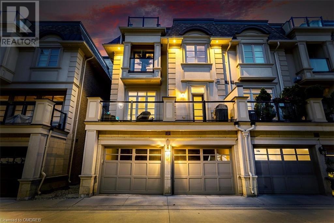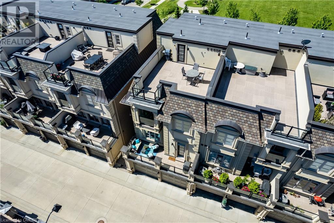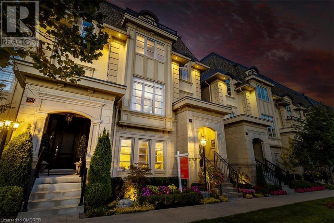4 Bedroom
4 Bathroom
3096
3 Level
Fireplace
Central Air Conditioning
Forced Air
Lawn Sprinkler, Landscaped
$2,799,000
Exceptional! First class living in the exclusive Royal Oakville Club! Elegant 4-bedroom, 4-bathroom, end-unit Fernbrook townhome with approximately 3096 sq. ft. showcasing sophisticated, refined living space. Top quality craftsmanship & an extensive list of upgrades including wide-plank hand-scraped hardwood floors, 9’ & 10’ smooth-finished ceilings, chic light fixtures & LED pot lights, stone counters, custom cabinets, 3 walkouts & an elevator that spans all levels. Excellent main floor plan with a huge great room with a gas fireplace w/custom mantel & a more intimate formal living room. Prepare culinary creations in the generous stunning kitchen with deluxe Downsview cabinetry, high-end SubZero & Wolf appliances, extra-large island with breakfast bar & waterfall quartz counter & breakfast area with walkout to the composite wood balcony. From the kitchen, a handy servery accesses the formal dining room. Upstairs you'll find the primary bedroom with 2 walk-in closets, a walkout to a private balcony & lavish 5-piece ensuite bath with freestanding soaker tub & separate glass shower. Completing this level are 2 additional bedrooms with soaring ceilings, gorgeous 3-piece main bath & convenient laundry room. The ground level comprises a fourth bedroom or home office with a luxurious 4-piece ensuite bathroom & an inside entry to the attached double garage. There are three walkouts to outdoor living spaces, & you will love entertaining bug-free on the rooftop terrace. Extensive professional landscaping & flagstone custom steps & porch with inground front sprinklers. Close to Lake Ontario, eateries, shops & schools. (id:53047)
Property Details
|
MLS® Number
|
40549524 |
|
Property Type
|
Single Family |
|
Amenities Near By
|
Golf Nearby, Park, Playground, Schools, Shopping |
|
Community Features
|
Quiet Area, Community Centre |
|
Equipment Type
|
Rental Water Softener, Water Heater |
|
Features
|
Balcony, Automatic Garage Door Opener |
|
Parking Space Total
|
2 |
|
Rental Equipment Type
|
Rental Water Softener, Water Heater |
Building
|
Bathroom Total
|
4 |
|
Bedrooms Above Ground
|
4 |
|
Bedrooms Total
|
4 |
|
Appliances
|
Central Vacuum, Water Softener |
|
Architectural Style
|
3 Level |
|
Basement Development
|
Unfinished |
|
Basement Type
|
Full (unfinished) |
|
Constructed Date
|
2015 |
|
Construction Style Attachment
|
Attached |
|
Cooling Type
|
Central Air Conditioning |
|
Exterior Finish
|
Stone, Stucco |
|
Fire Protection
|
Alarm System |
|
Fireplace Present
|
Yes |
|
Fireplace Total
|
1 |
|
Foundation Type
|
Unknown |
|
Half Bath Total
|
1 |
|
Heating Fuel
|
Natural Gas |
|
Heating Type
|
Forced Air |
|
Stories Total
|
3 |
|
Size Interior
|
3096 |
|
Type
|
Row / Townhouse |
|
Utility Water
|
Municipal Water |
Parking
Land
|
Access Type
|
Highway Access, Highway Nearby |
|
Acreage
|
No |
|
Land Amenities
|
Golf Nearby, Park, Playground, Schools, Shopping |
|
Landscape Features
|
Lawn Sprinkler, Landscaped |
|
Sewer
|
Municipal Sewage System |
|
Size Depth
|
68 Ft |
|
Size Frontage
|
27 Ft |
|
Size Total Text
|
Under 1/2 Acre |
|
Zoning Description
|
Rm1 Sp:318 |
Rooms
| Level |
Type |
Length |
Width |
Dimensions |
|
Second Level |
Laundry Room |
|
|
Measurements not available |
|
Second Level |
5pc Bathroom |
|
|
Measurements not available |
|
Second Level |
3pc Bathroom |
|
|
Measurements not available |
|
Second Level |
Bedroom |
|
|
11'3'' x 10'4'' |
|
Second Level |
Bedroom |
|
|
12'6'' x 10'11'' |
|
Second Level |
Primary Bedroom |
|
|
18'3'' x 13'0'' |
|
Main Level |
4pc Bathroom |
|
|
Measurements not available |
|
Main Level |
2pc Bathroom |
|
|
Measurements not available |
|
Main Level |
Bedroom |
|
|
14'3'' x 13'0'' |
|
Main Level |
Family Room |
|
|
18'3'' x 12'6'' |
|
Main Level |
Breakfast |
|
|
10'3'' x 10'0'' |
|
Main Level |
Kitchen |
|
|
12'0'' x 10'0'' |
|
Main Level |
Dining Room |
|
|
15'11'' x 12'2'' |
|
Main Level |
Living Room |
|
|
13'0'' x 12'0'' |
https://www.realtor.ca/real-estate/26590260/249-hanover-street-oakville
