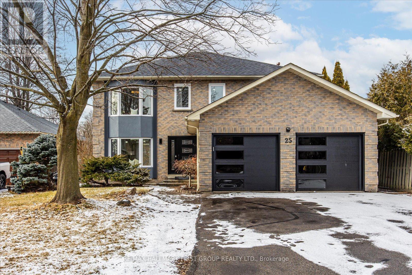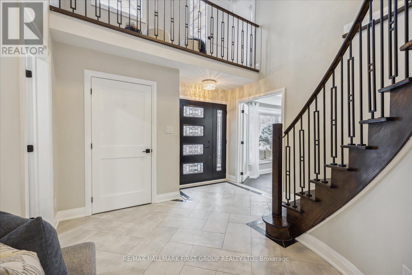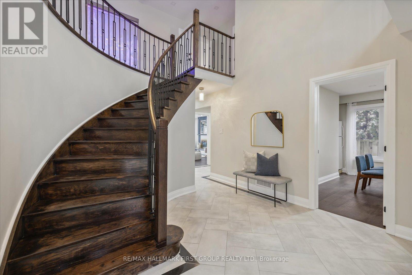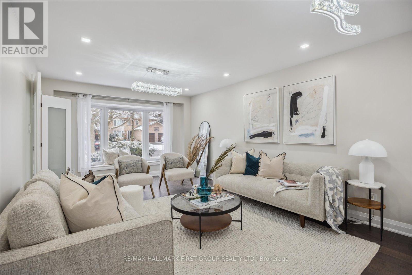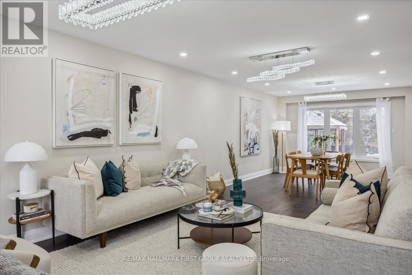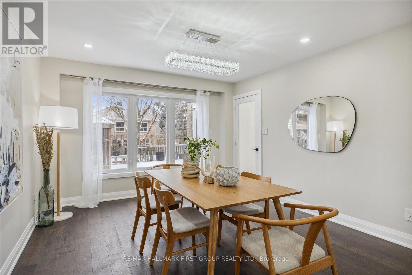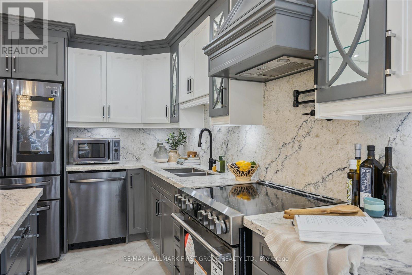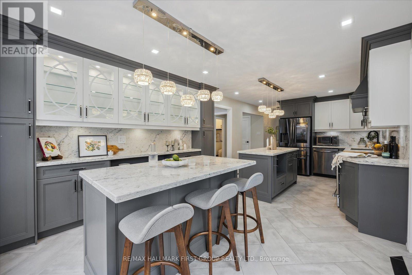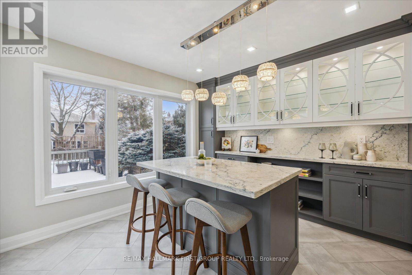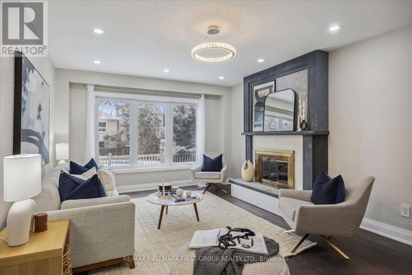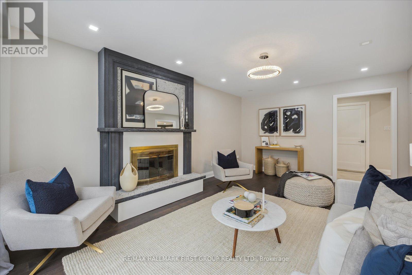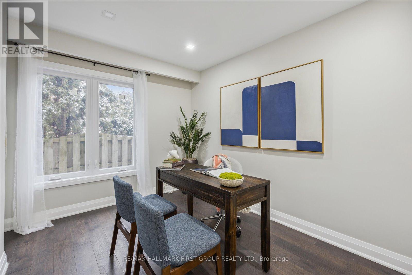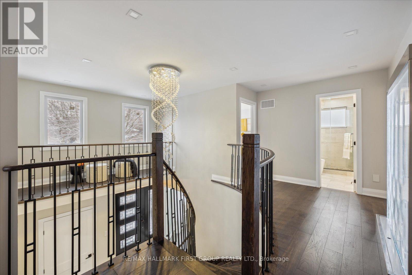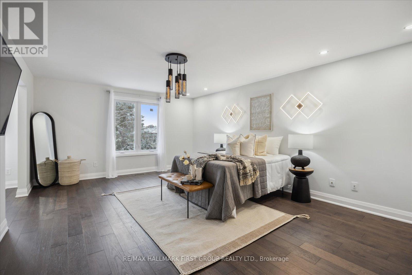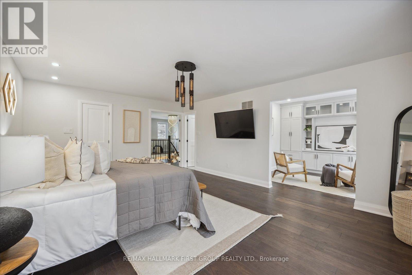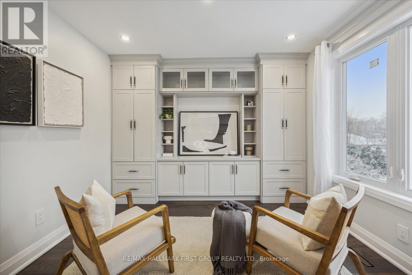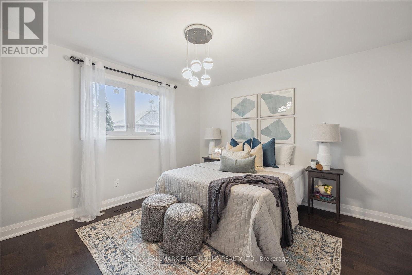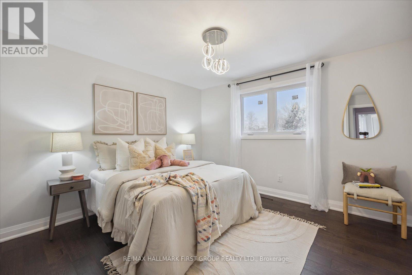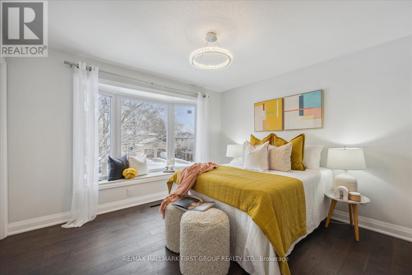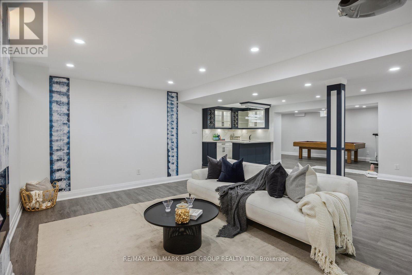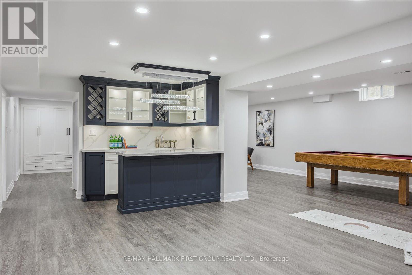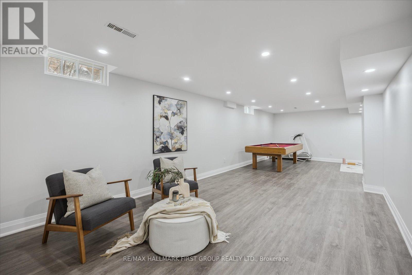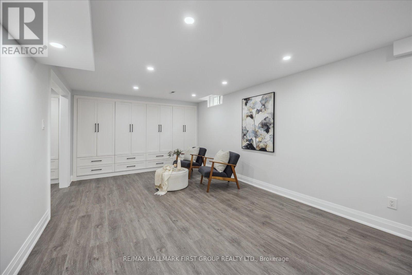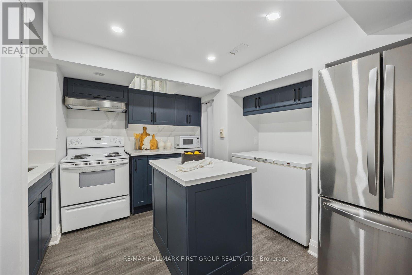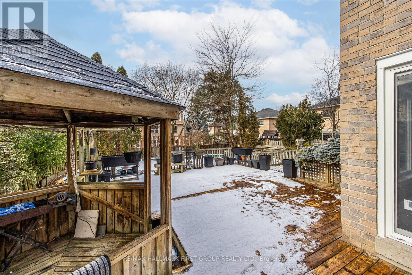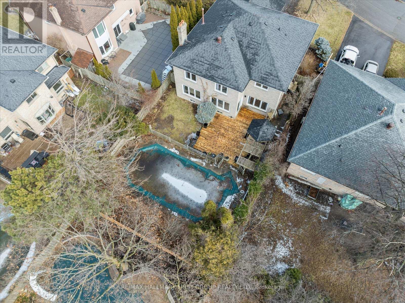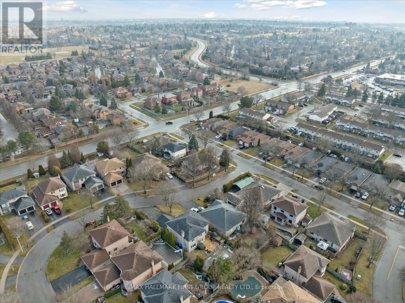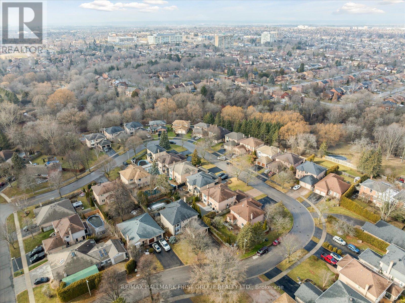4 Bedroom
4 Bathroom
Fireplace
Inground Pool
Central Air Conditioning
Forced Air
$1,399,898
This spacious residence boasts a generous 2,972 sqft + fully finished 1,230 sqft basement, inviting you to step inside & discover $300,000+ in upgrades like engineered hardwood floors, pot lights, fresh paint & new interior doors. The heart of this home is the stunning Chef's kitchen feat upgraded appliances, custom cabinetry, a convenient sideboard, two islands w/breakfast bars & high-end porcelain tile floors. Retreat to the primary suite after a long day, where a separate sitting room, both walk-in closet & built-in wardrobe, and a spa-like 5-piece ensuite await. Modern bathrooms offer in-floor heating, and custom built-in wardrobes provide ample storage in bedrooms. The basement is a haven for entertainment, featuring a well-equipped kitchen & wet bar, spacious rec room & games room. Perfect for hosting gatherings & creating memories with family & friends. Strategically located just minutes from green spaces, parks, schools & all amenities! See it now before it's gone!**** EXTRAS **** See Upgrades Sheet attached for all key features of this home! (id:53047)
Property Details
|
MLS® Number
|
E8116096 |
|
Property Type
|
Single Family |
|
Community Name
|
Pringle Creek |
|
Amenities Near By
|
Public Transit, Schools |
|
Community Features
|
Community Centre |
|
Parking Space Total
|
6 |
|
Pool Type
|
Inground Pool |
Building
|
Bathroom Total
|
4 |
|
Bedrooms Above Ground
|
4 |
|
Bedrooms Total
|
4 |
|
Basement Development
|
Finished |
|
Basement Type
|
N/a (finished) |
|
Construction Style Attachment
|
Detached |
|
Cooling Type
|
Central Air Conditioning |
|
Exterior Finish
|
Brick |
|
Fireplace Present
|
Yes |
|
Heating Fuel
|
Natural Gas |
|
Heating Type
|
Forced Air |
|
Stories Total
|
2 |
|
Type
|
House |
Parking
Land
|
Acreage
|
No |
|
Land Amenities
|
Public Transit, Schools |
|
Size Irregular
|
58.27 X 124.67 Ft ; 58.27' X 154.38' X 50.05' X 124.67' |
|
Size Total Text
|
58.27 X 124.67 Ft ; 58.27' X 154.38' X 50.05' X 124.67' |
Rooms
| Level |
Type |
Length |
Width |
Dimensions |
|
Second Level |
Primary Bedroom |
4.15 m |
5.75 m |
4.15 m x 5.75 m |
|
Second Level |
Bedroom 2 |
3.6 m |
4.28 m |
3.6 m x 4.28 m |
|
Second Level |
Bedroom 3 |
3.6 m |
3.98 m |
3.6 m x 3.98 m |
|
Second Level |
Bedroom 4 |
3.58 m |
4.3 m |
3.58 m x 4.3 m |
|
Basement |
Recreational, Games Room |
7.2 m |
5.19 m |
7.2 m x 5.19 m |
|
Basement |
Games Room |
3.71 m |
4.09 m |
3.71 m x 4.09 m |
|
Basement |
Sitting Room |
3.61 m |
5.85 m |
3.61 m x 5.85 m |
|
Main Level |
Living Room |
3.61 m |
5.25 m |
3.61 m x 5.25 m |
|
Main Level |
Dining Room |
3.61 m |
4.69 m |
3.61 m x 4.69 m |
|
Main Level |
Kitchen |
3.44 m |
6.86 m |
3.44 m x 6.86 m |
|
Main Level |
Family Room |
3.67 m |
5.44 m |
3.67 m x 5.44 m |
|
Main Level |
Office |
3.67 m |
3.5 m |
3.67 m x 3.5 m |
Utilities
|
Sewer
|
Available |
|
Natural Gas
|
Available |
|
Electricity
|
Available |
https://www.realtor.ca/real-estate/26585206/25-fernway-cres-whitby-pringle-creek
