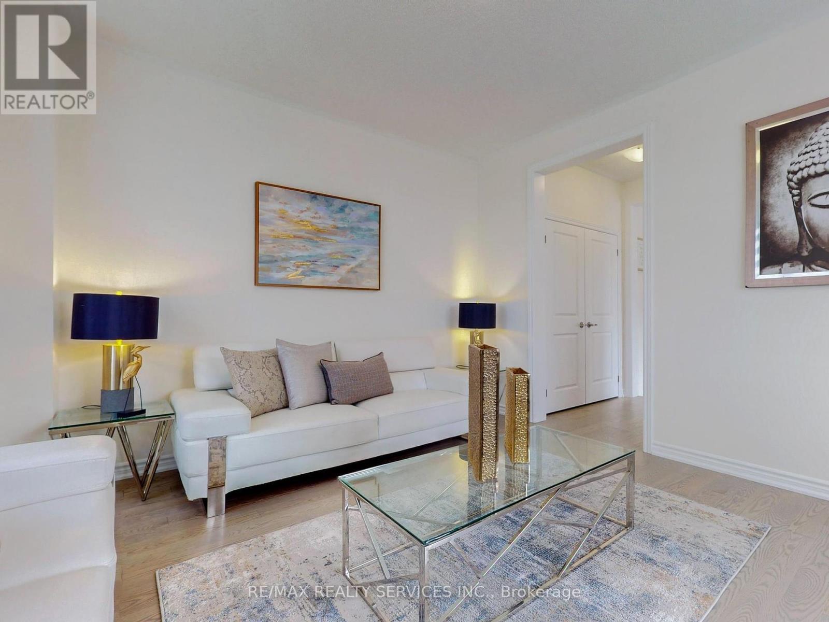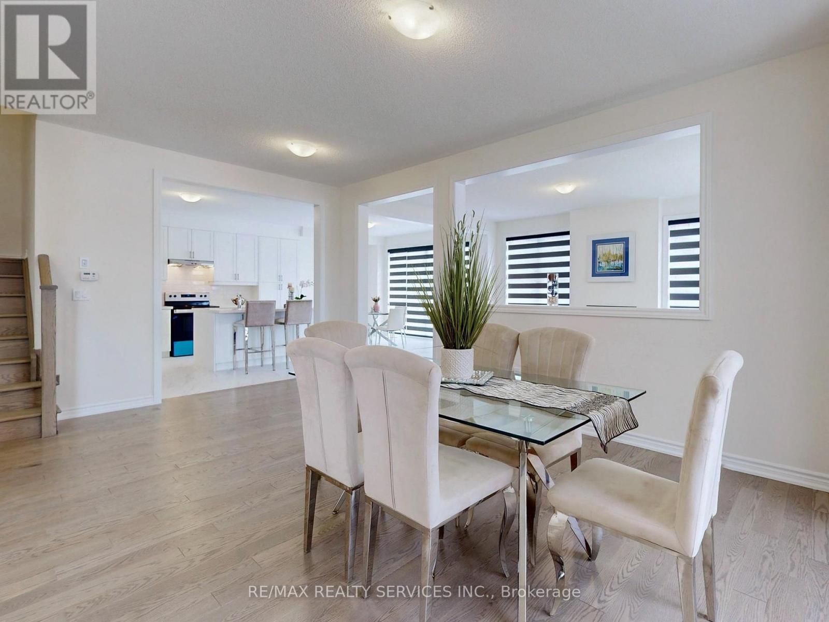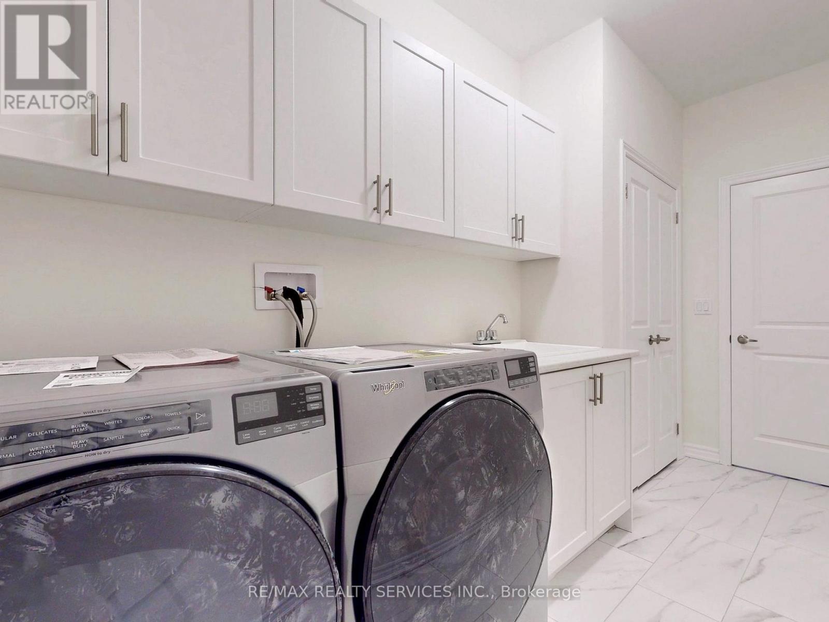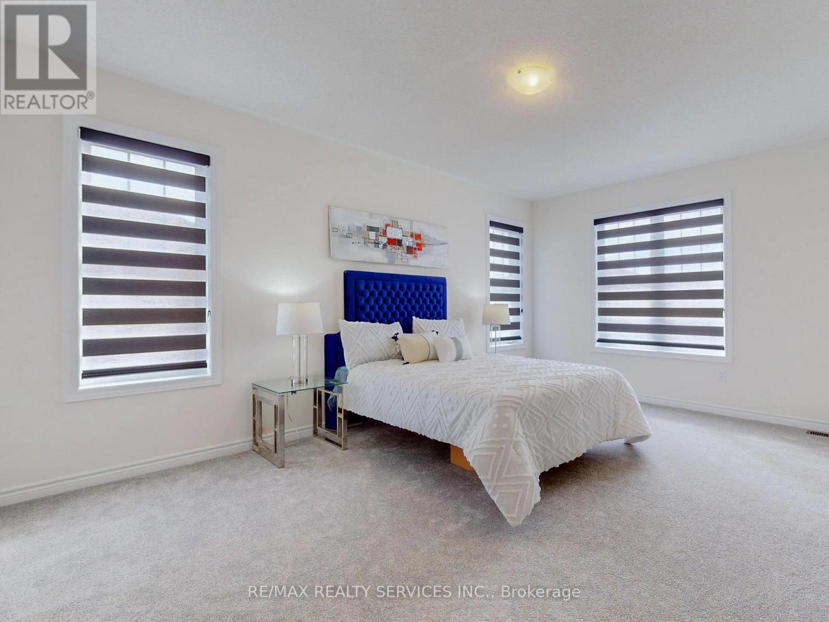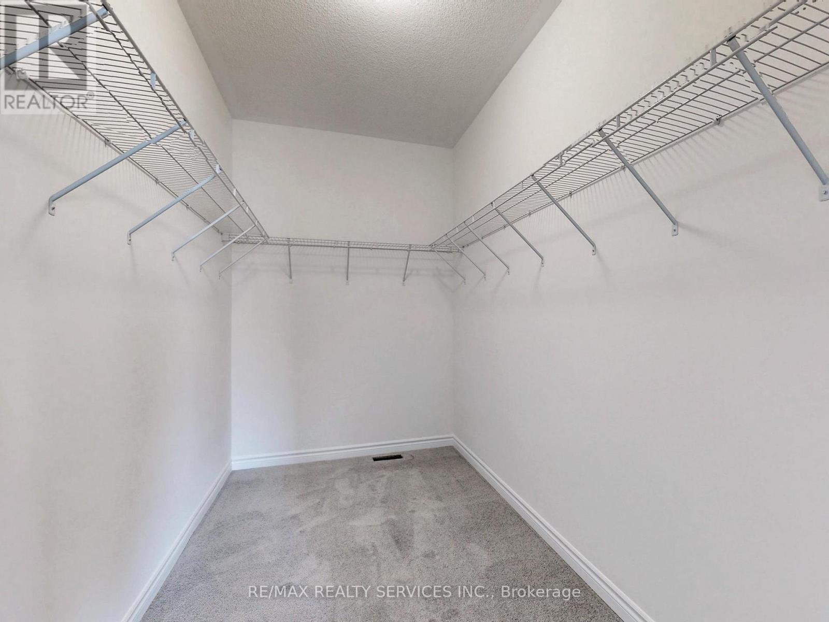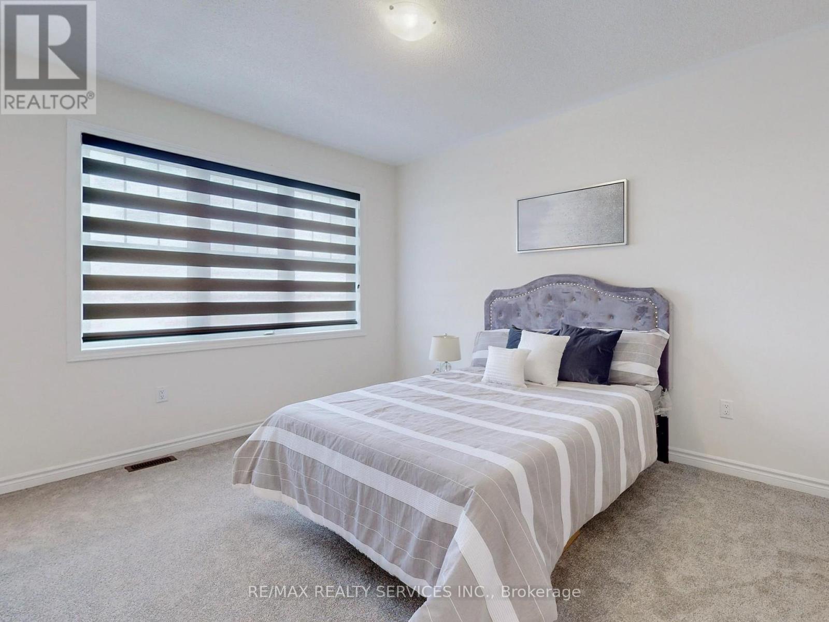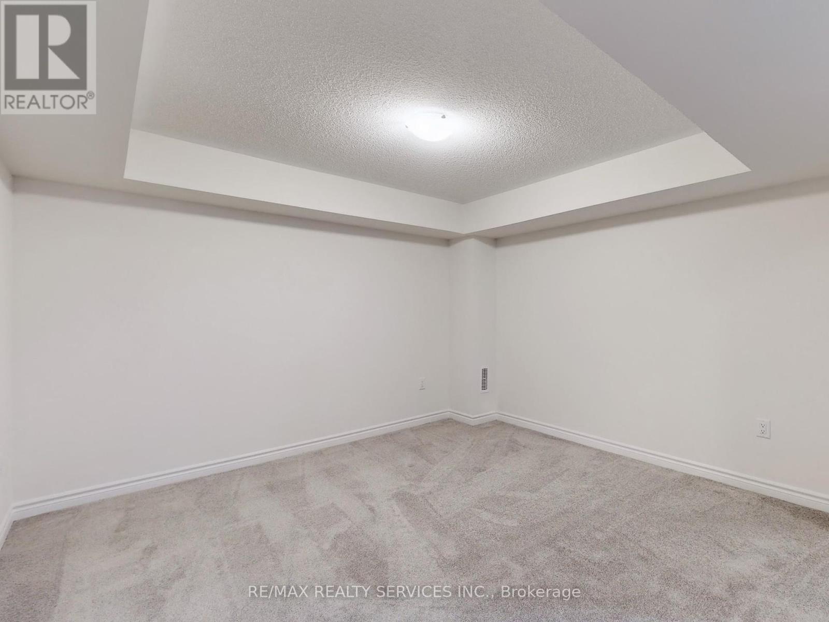5 Bedroom
5 Bathroom
Fireplace
Central Air Conditioning
Forced Air
$1,699,900
Beautiful brand new, never lived, fully upgraded 4 bedroom & 4 washrooms on a premium corner lot!!! 3170 sqft + over 1050 sqft finished basement. Over 4200 sqft of living space. $150k in upgrades, 9 foot ceiling, 8 foot high doors, double door entry, upgraded hardwood floors, upgraded modern kitchen with S/S appliances, quartz counter tops, center island. Spacious family room w/fireplace, oak staircase with iron pickets. 2nd floor with 4 large bedrooms & 3 full baths. Primary bdrm with 5 piece ensuite including glass rain shower & stunning freestanding soaker tub & walk in closets. All bedrooms have attached washrooms and walk in closets!!! Lots of windows. Fully furnished basement in-law suite including sep side entrance, made by builder. All Stainless Steel appliances on main floor and basement, newly installed zebra blinds. Close to Hwy 410. A must see home.**** EXTRAS **** All exterior grading, sodding, cleaning and painting will be done by builder in Spring. Everything under full Tarion warranty for piece of mind (id:53047)
Property Details
|
MLS® Number
|
W8084604 |
|
Property Type
|
Single Family |
|
Community Name
|
Rural Caledon |
|
Parking Space Total
|
6 |
Building
|
Bathroom Total
|
5 |
|
Bedrooms Above Ground
|
4 |
|
Bedrooms Below Ground
|
1 |
|
Bedrooms Total
|
5 |
|
Basement Development
|
Finished |
|
Basement Features
|
Apartment In Basement |
|
Basement Type
|
N/a (finished) |
|
Construction Style Attachment
|
Detached |
|
Cooling Type
|
Central Air Conditioning |
|
Exterior Finish
|
Brick |
|
Fireplace Present
|
Yes |
|
Heating Fuel
|
Natural Gas |
|
Heating Type
|
Forced Air |
|
Stories Total
|
2 |
|
Type
|
House |
Parking
Land
|
Acreage
|
No |
|
Size Irregular
|
44.03 X 91 Ft |
|
Size Total Text
|
44.03 X 91 Ft |
Rooms
| Level |
Type |
Length |
Width |
Dimensions |
|
Second Level |
Primary Bedroom |
5.49 m |
3.97 m |
5.49 m x 3.97 m |
|
Second Level |
Bedroom 2 |
4.27 m |
3.54 m |
4.27 m x 3.54 m |
|
Second Level |
Bedroom 3 |
4.27 m |
3.42 m |
4.27 m x 3.42 m |
|
Second Level |
Bedroom 4 |
4.3 m |
3.54 m |
4.3 m x 3.54 m |
|
Second Level |
Laundry Room |
4.2 m |
1 m |
4.2 m x 1 m |
|
Basement |
Bedroom |
3.99 m |
5.33 m |
3.99 m x 5.33 m |
|
Basement |
Living Room |
4.09 m |
3.36 m |
4.09 m x 3.36 m |
|
Ground Level |
Living Room |
4.3 m |
3.6 m |
4.3 m x 3.6 m |
|
Ground Level |
Dining Room |
6.1 m |
3.66 m |
6.1 m x 3.66 m |
|
Ground Level |
Kitchen |
4.09 m |
3.42 m |
4.09 m x 3.42 m |
|
Ground Level |
Family Room |
5.19 m |
3.66 m |
5.19 m x 3.66 m |
|
Ground Level |
Eating Area |
4.09 m |
3.36 m |
4.09 m x 3.36 m |
Utilities
|
Sewer
|
Installed |
|
Natural Gas
|
Installed |
|
Electricity
|
Installed |
|
Cable
|
Available |
https://www.realtor.ca/real-estate/26539817/25-lippa-dr-caledon-rural-caledon





