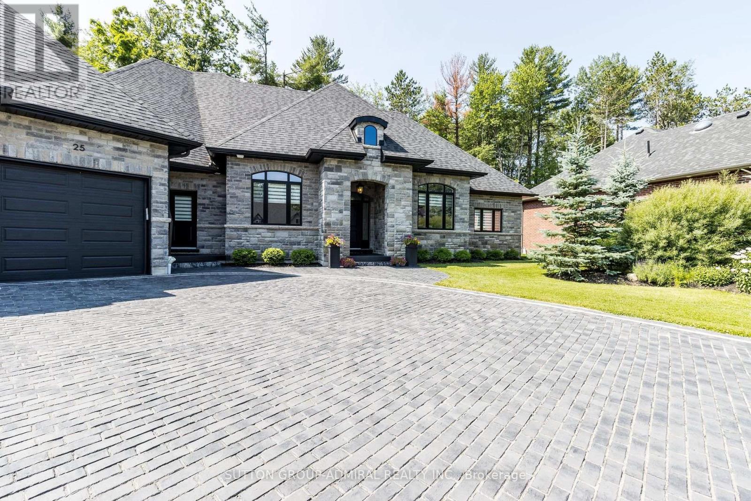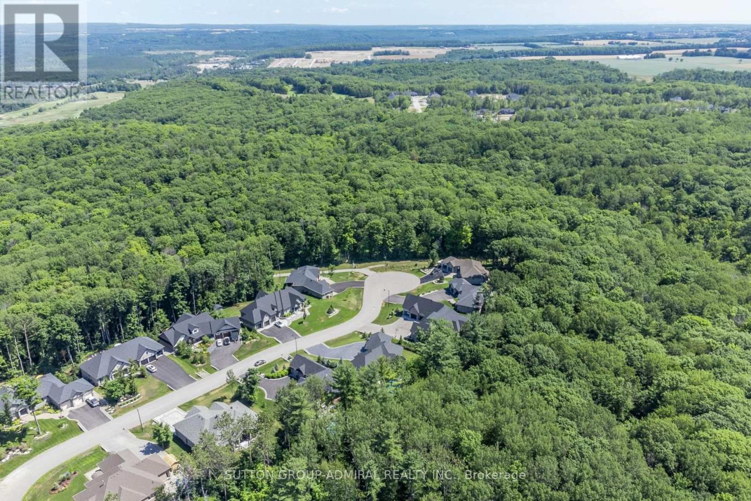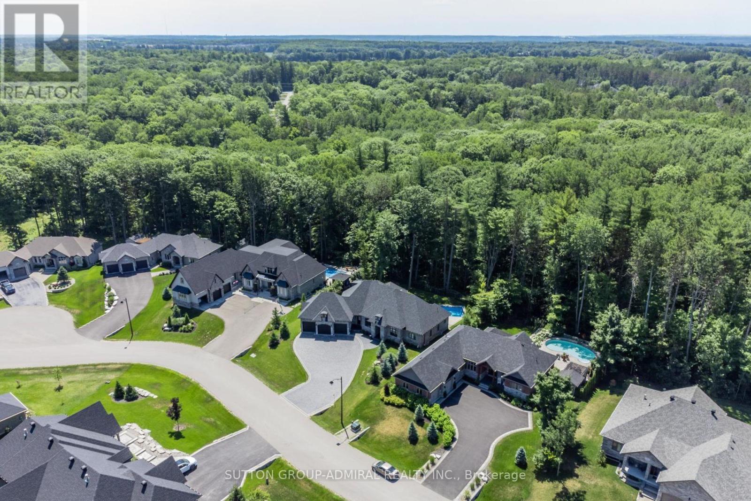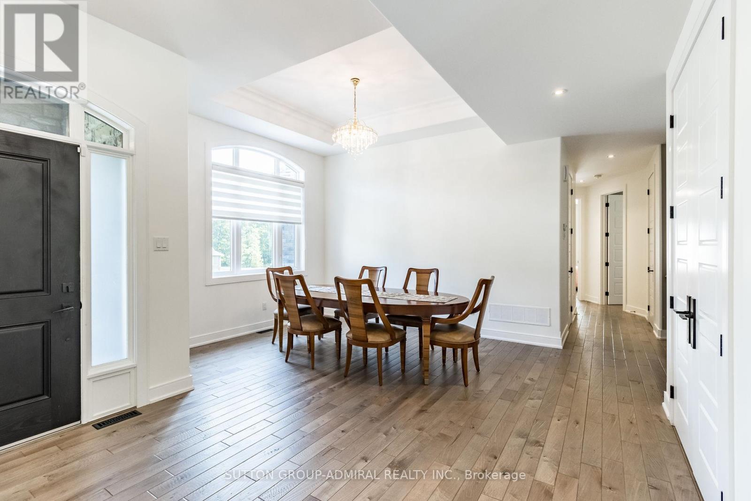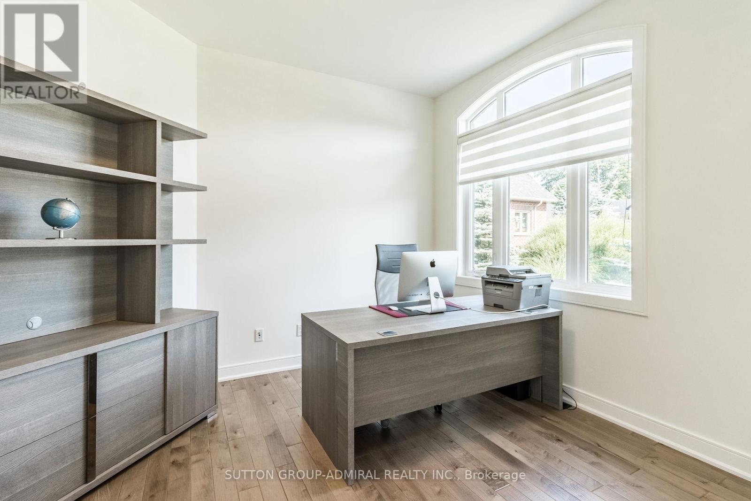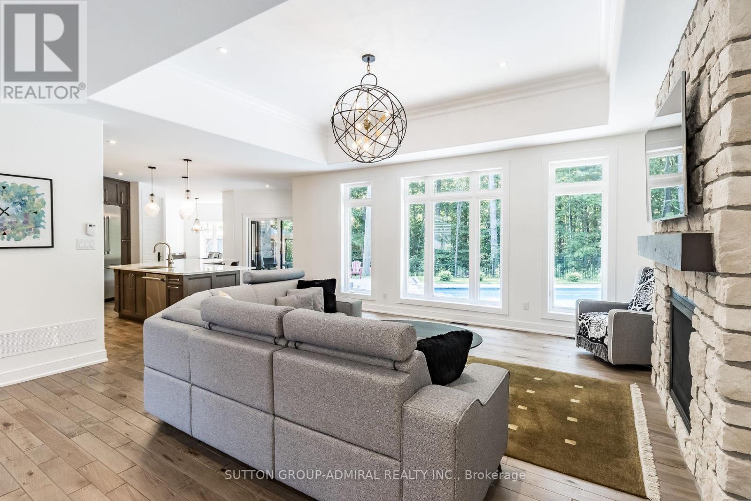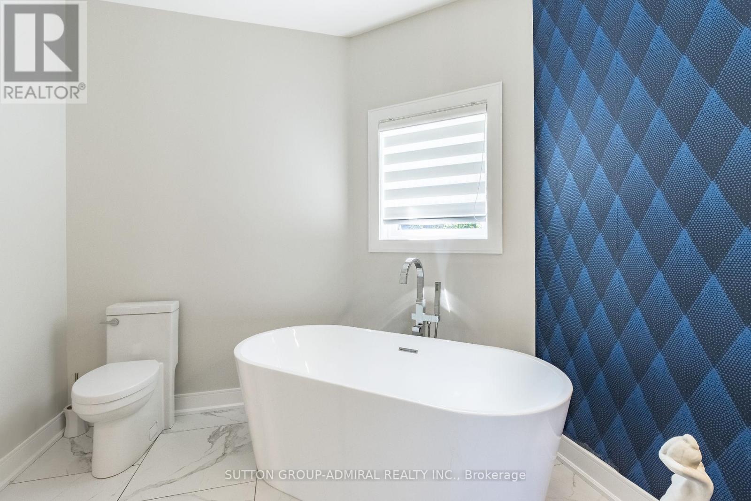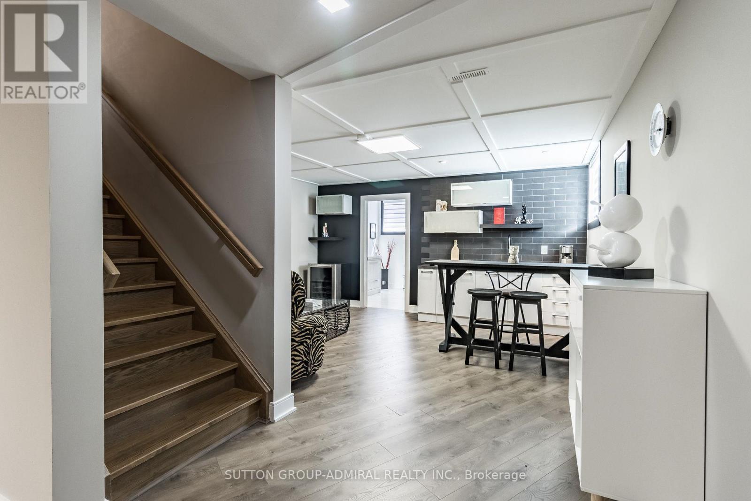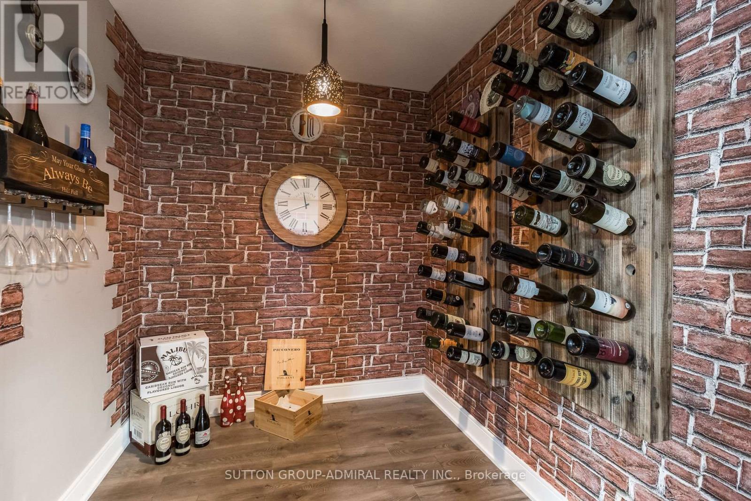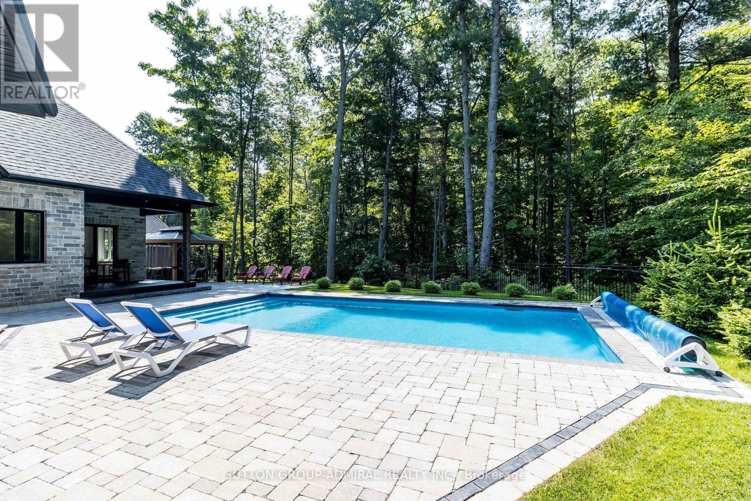4 Bedroom
4 Bathroom
Bungalow
Fireplace
Inground Pool
Central Air Conditioning
Forced Air
$2,149,000
Just outside of Barrie Amenities, steps from Snow Valley resort, surrounded by protected Forest and Trails. This custom build Bungalow boats upscale finished throughout. Cutting Edge Natural Walnut Kitchen with large Island and lot of details. Only Premium High End Apps., Separate Pantry Room, Separate Breakfast room with walk out to the covered Deck, Separate Dinning Room. Main Floor Office. Big walk in Closet in Prime Bedroom with window. Fully finished BSMT with Recreation room, BRM, Bar Area and Wine room.,3 PCS Bathroom. 8' Interior Doors on main Floor. Oversized 3Cars Garage has enough space for Cars, Boat and Tools. Immaculate Rear Yard with expansive heated salted Pool. Professionally done spacious Stone Patio and grassy Area, Gazebo. Fully Fenced Backyard, Natural Stone Interlock Driveway for 10 Cars. Sprinkler System. (id:53047)
Property Details
|
MLS® Number
|
S8117600 |
|
Property Type
|
Single Family |
|
Community Name
|
Snow Valley |
|
Amenities Near By
|
Schools, Ski Area |
|
Community Features
|
School Bus |
|
Features
|
Wooded Area, Ravine |
|
Parking Space Total
|
13 |
|
Pool Type
|
Inground Pool |
Building
|
Bathroom Total
|
4 |
|
Bedrooms Above Ground
|
3 |
|
Bedrooms Below Ground
|
1 |
|
Bedrooms Total
|
4 |
|
Architectural Style
|
Bungalow |
|
Basement Development
|
Finished |
|
Basement Type
|
N/a (finished) |
|
Construction Style Attachment
|
Detached |
|
Cooling Type
|
Central Air Conditioning |
|
Exterior Finish
|
Brick, Stone |
|
Fireplace Present
|
Yes |
|
Heating Fuel
|
Natural Gas |
|
Heating Type
|
Forced Air |
|
Stories Total
|
1 |
|
Type
|
House |
Parking
Land
|
Acreage
|
No |
|
Land Amenities
|
Schools, Ski Area |
|
Size Irregular
|
98.18 X 234.7 Ft ; 98.18x234.70x257.12 |
|
Size Total Text
|
98.18 X 234.7 Ft ; 98.18x234.70x257.12 |
Rooms
| Level |
Type |
Length |
Width |
Dimensions |
|
Basement |
Recreational, Games Room |
15.25 m |
4.37 m |
15.25 m x 4.37 m |
|
Basement |
Bedroom 4 |
9.15 m |
4.2 m |
9.15 m x 4.2 m |
|
Main Level |
Dining Room |
5 m |
3.51 m |
5 m x 3.51 m |
|
Main Level |
Family Room |
6.09 m |
6.1 m |
6.09 m x 6.1 m |
|
Main Level |
Kitchen |
4.75 m |
4.75 m |
4.75 m x 4.75 m |
|
Main Level |
Eating Area |
3.9 m |
3.05 m |
3.9 m x 3.05 m |
|
Main Level |
Office |
4.02 m |
3.45 m |
4.02 m x 3.45 m |
|
Main Level |
Primary Bedroom |
4.85 m |
3.9 m |
4.85 m x 3.9 m |
|
Main Level |
Bedroom 2 |
4.35 m |
3.08 m |
4.35 m x 3.08 m |
|
Main Level |
Bedroom 3 |
3.45 m |
3.26 m |
3.45 m x 3.26 m |
|
Main Level |
Pantry |
1.85 m |
1.3 m |
1.85 m x 1.3 m |
|
Main Level |
Laundry Room |
3.2 m |
3.4 m |
3.2 m x 3.4 m |
Utilities
|
Sewer
|
Installed |
|
Natural Gas
|
Installed |
|
Electricity
|
Installed |
https://www.realtor.ca/real-estate/26587216/25-timber-wolf-tr-springwater-snow-valley


