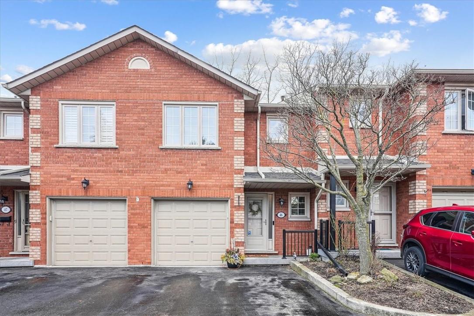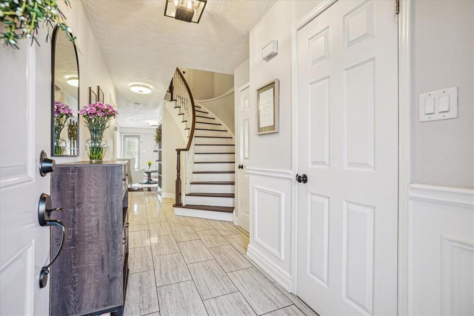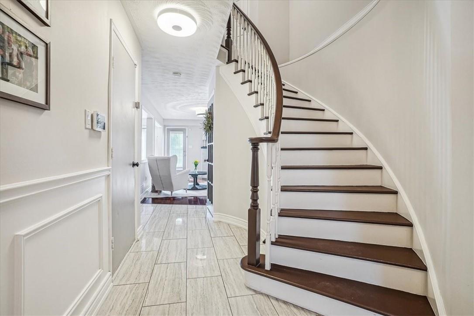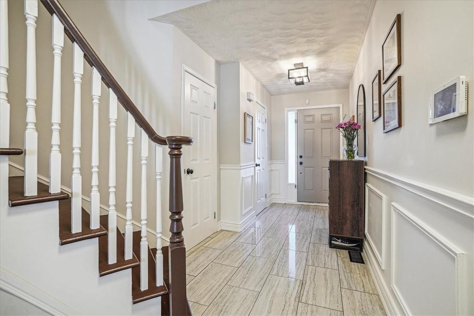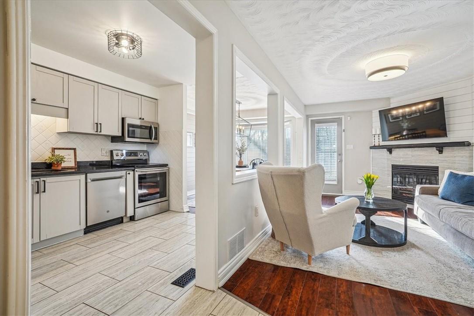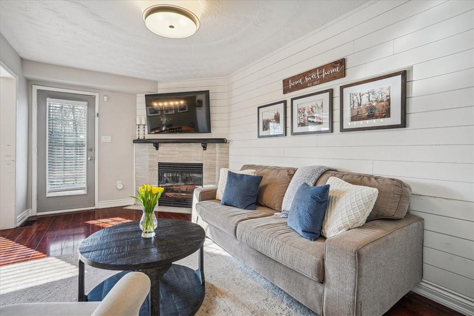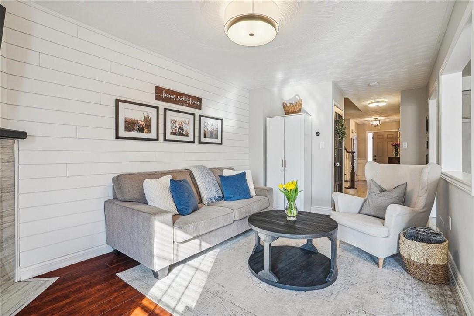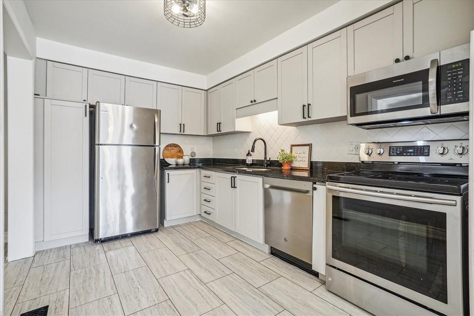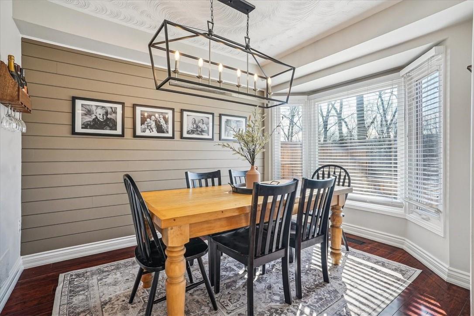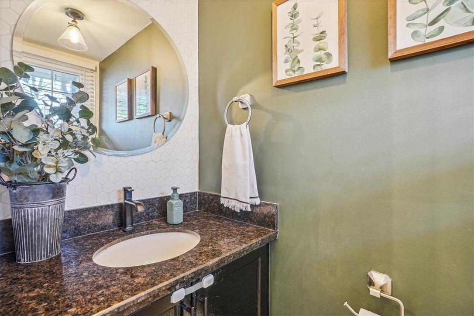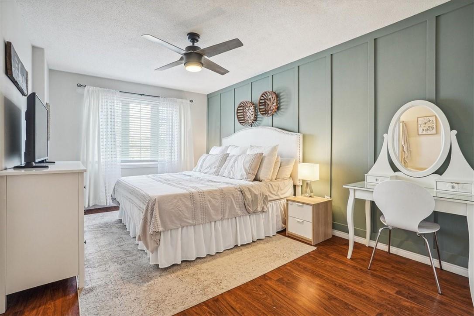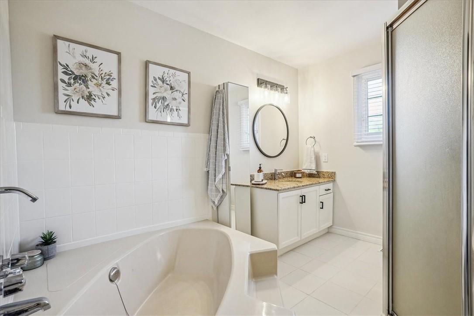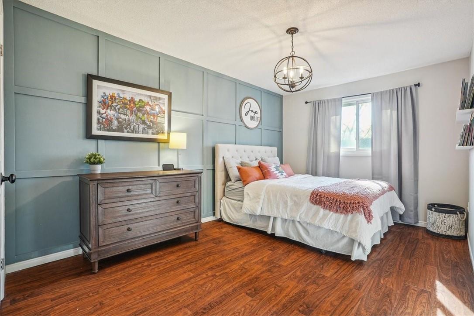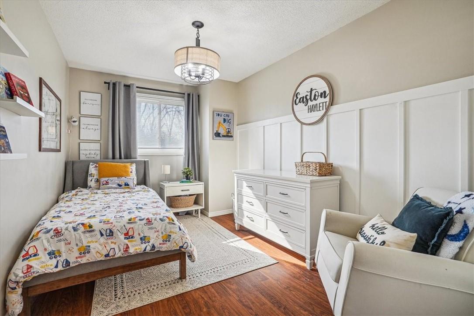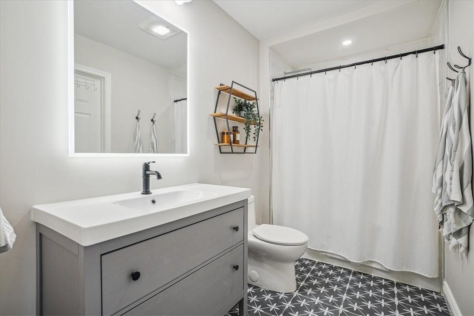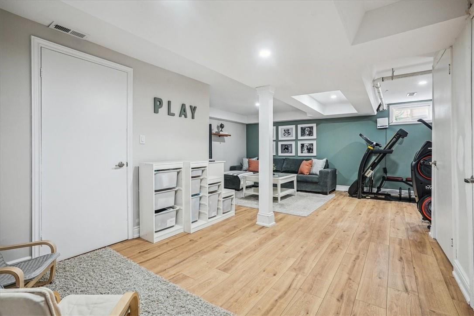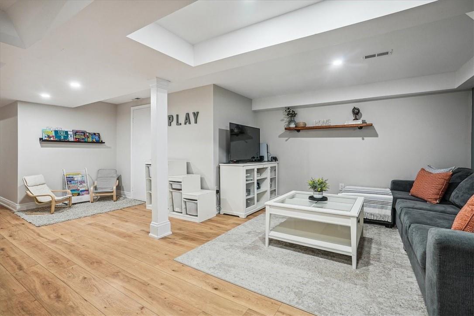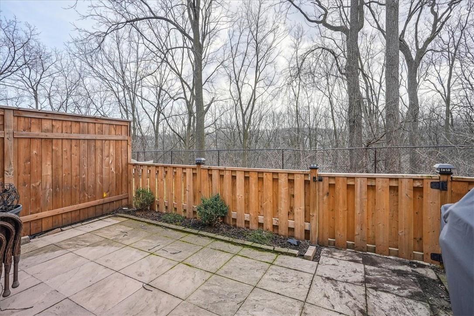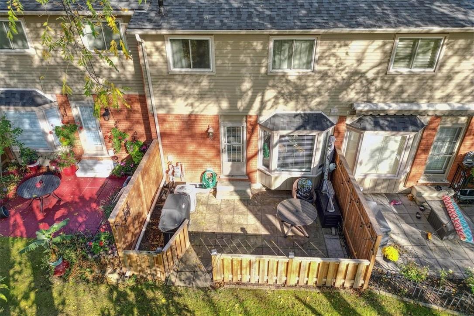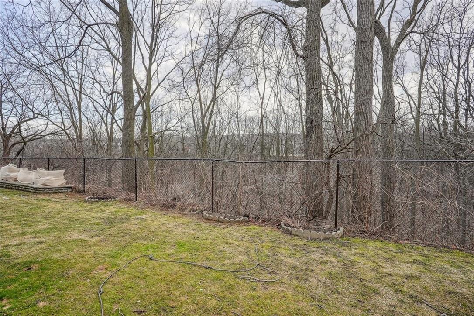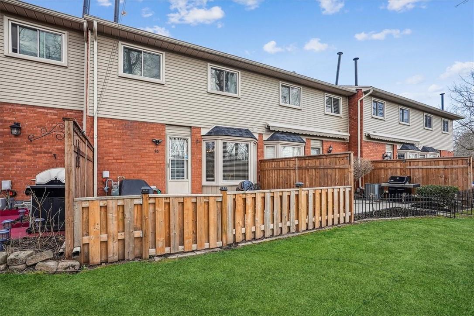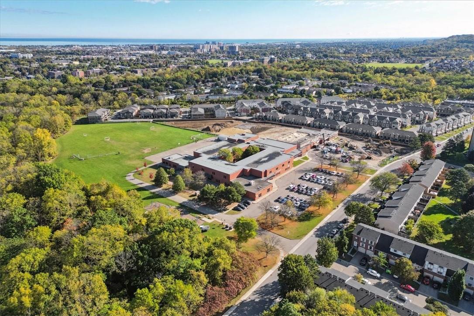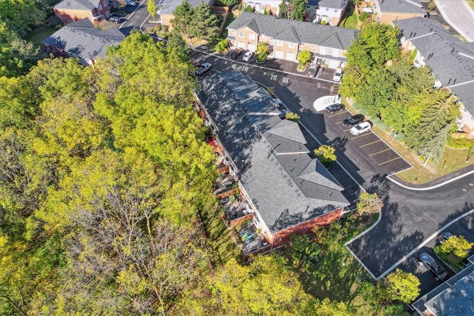255 Mount Albion Road, Unit #46 Hamilton, Ontario L8K 6P8
3 Bedroom
3 Bathroom
1629 sqft
2 Level
Fireplace
Central Air Conditioning
Forced Air
$699,000Maintenance,
$415 Monthly
Maintenance,
$415 MonthlyIn the highly desirable Red Hill Community, this townhouse features 3 bedrooms and 3 bathrooms for your comfort. Each bedroom offers generous space, and the basement recreation room adds and extra living area to enjoy. Ideal for couples, families, and retirees, this tranquil neighborhood accommodates everyone. Recent 2019 upgrades include a new roof, furnace, and AC unit. Benefit from water expenses covered in the affordable maintenance fees. Relax in the fenced backyard with a peaceful ravine view and convenient access to Redhill. (id:53047)
Property Details
| MLS® Number | H4186503 |
| Property Type | Single Family |
| Amenities Near By | Golf Course, Public Transit, Recreation, Schools |
| Community Features | Quiet Area, Community Centre |
| Equipment Type | None |
| Features | Park Setting, Treed, Wooded Area, Ravine, Park/reserve, Conservation/green Belt, Golf Course/parkland, Balcony, Double Width Or More Driveway, Balcony Enclosed |
| Parking Space Total | 3 |
| Rental Equipment Type | None |
Building
| Bathroom Total | 3 |
| Bedrooms Above Ground | 3 |
| Bedrooms Total | 3 |
| Appliances | Dishwasher, Dryer, Microwave, Refrigerator, Stove, Washer |
| Architectural Style | 2 Level |
| Basement Type | None |
| Construction Style Attachment | Attached |
| Cooling Type | Central Air Conditioning |
| Exterior Finish | Brick |
| Fireplace Fuel | Electric |
| Fireplace Present | Yes |
| Fireplace Type | Other - See Remarks |
| Foundation Type | Poured Concrete |
| Half Bath Total | 1 |
| Heating Fuel | Natural Gas |
| Heating Type | Forced Air |
| Stories Total | 2 |
| Size Exterior | 1629 Sqft |
| Size Interior | 1629 Sqft |
| Type | Row / Townhouse |
| Utility Water | Municipal Water |
Parking
| Attached Garage | |
| Inside Entry |
Land
| Acreage | No |
| Land Amenities | Golf Course, Public Transit, Recreation, Schools |
| Sewer | Municipal Sewage System |
| Size Irregular | 0 X 0 |
| Size Total Text | 0 X 0 |
Rooms
| Level | Type | Length | Width | Dimensions |
|---|---|---|---|---|
| Second Level | 3pc Bathroom | 10' 4'' x 16' 11'' | ||
| Second Level | 4pc Ensuite Bath | 8' 1'' x 10' 6'' | ||
| Second Level | Bedroom | 8' 8'' x 13' 5'' | ||
| Second Level | Bedroom | 10' 4'' x 16' 11'' | ||
| Second Level | Primary Bedroom | 10' 4'' x 20' 2'' | ||
| Basement | Utility Room | 3' 2'' x 7' 7'' | ||
| Basement | Laundry Room | 4' 11'' x 9' 8'' | ||
| Basement | Recreation Room | 18' 6'' x 21' 6'' | ||
| Basement | Storage | 7' 11'' x 5' 11'' | ||
| Ground Level | 2pc Bathroom | 3' 0'' x 6' 4'' | ||
| Ground Level | Kitchen | 8' 6'' x 12' 0'' | ||
| Ground Level | Dining Room | 8' 5'' x 11' 10'' | ||
| Ground Level | Living Room | 9' 9'' x 17' 7'' |
https://www.realtor.ca/real-estate/26592696/255-mount-albion-road-unit-46-hamilton
Interested?
Contact us for more information
