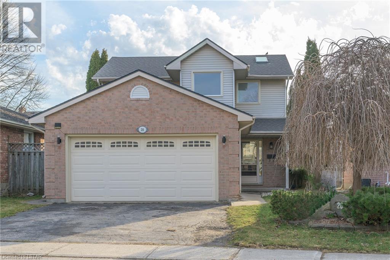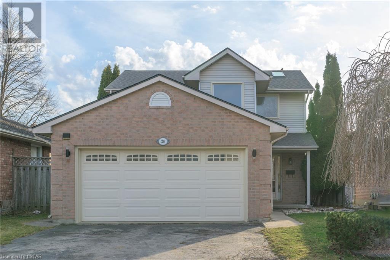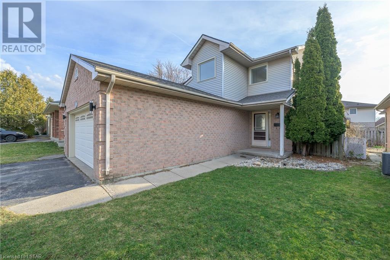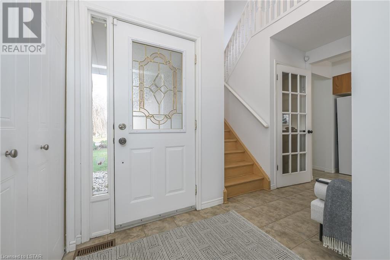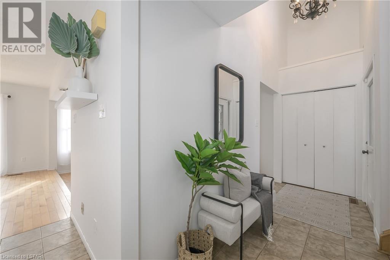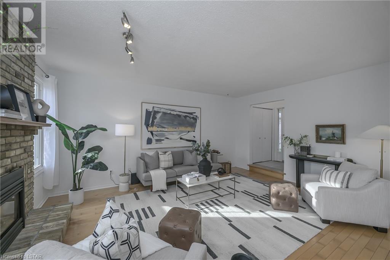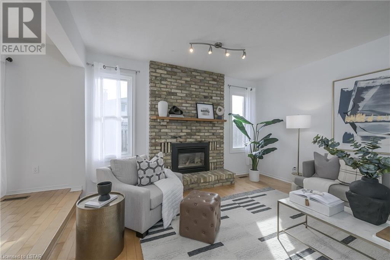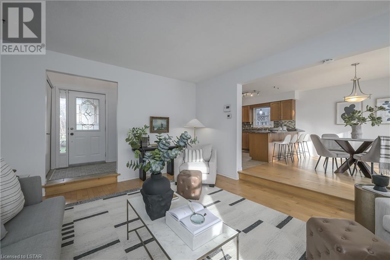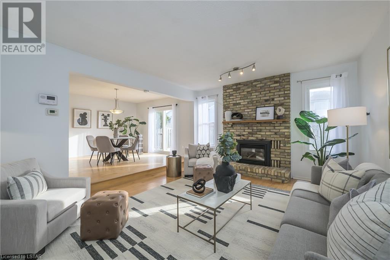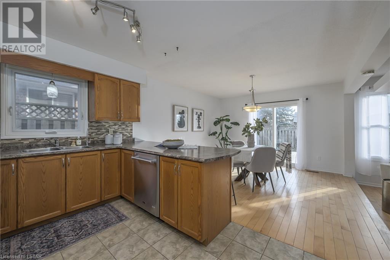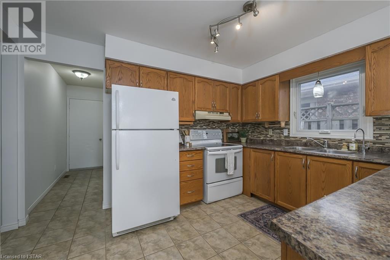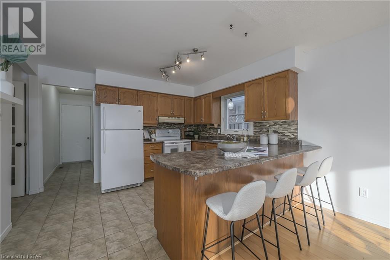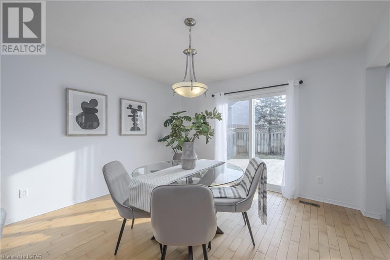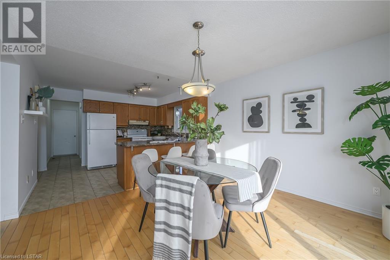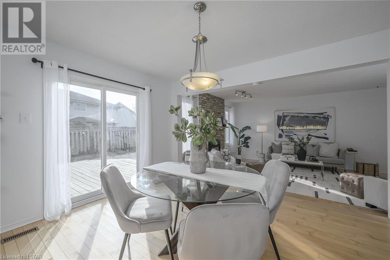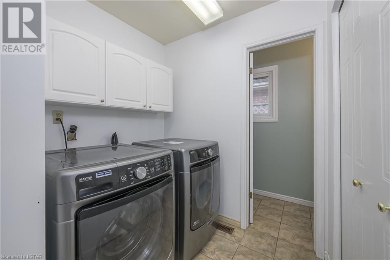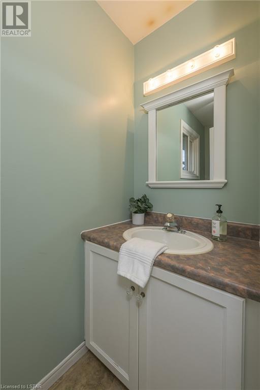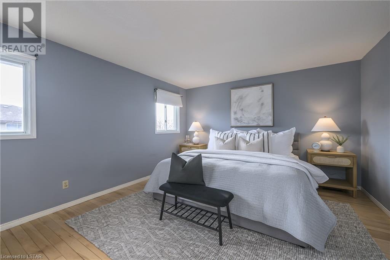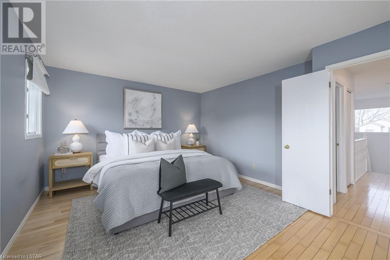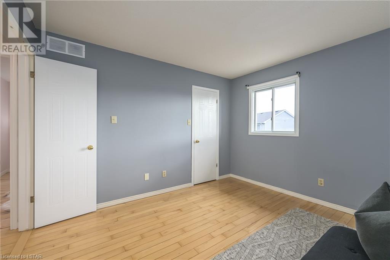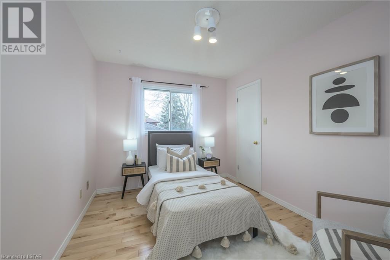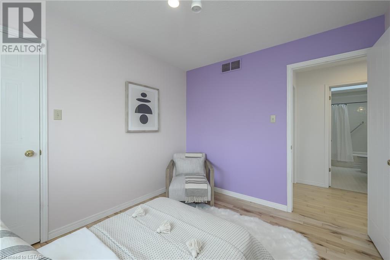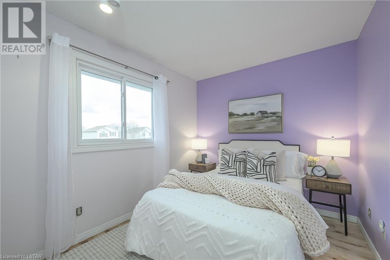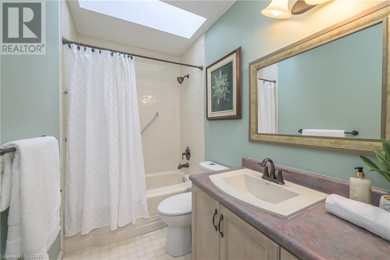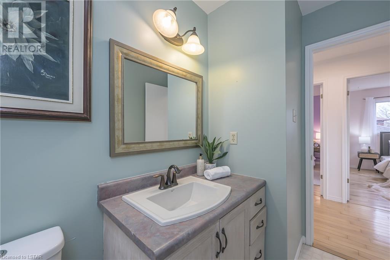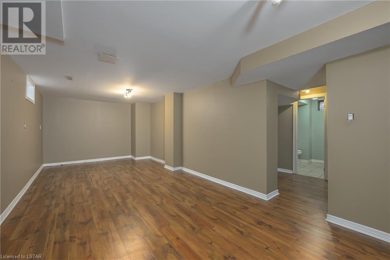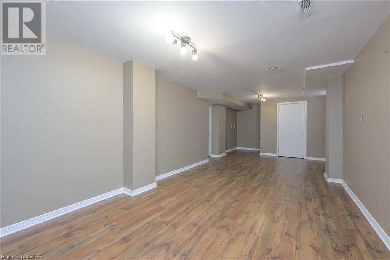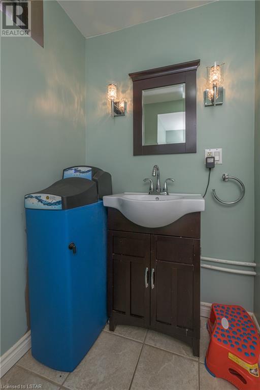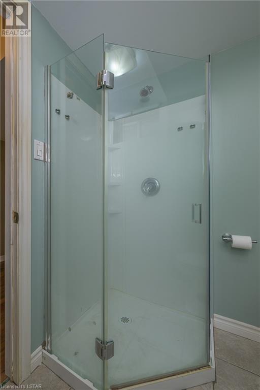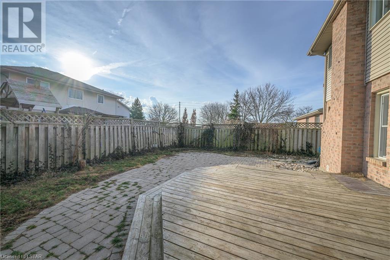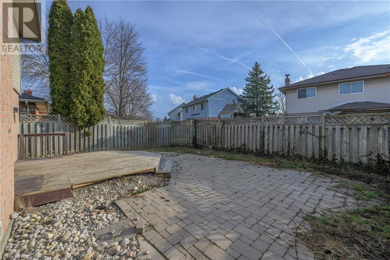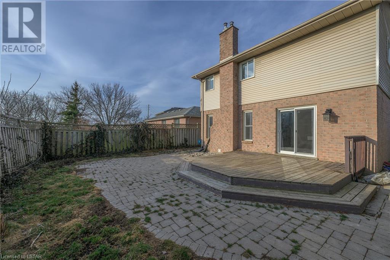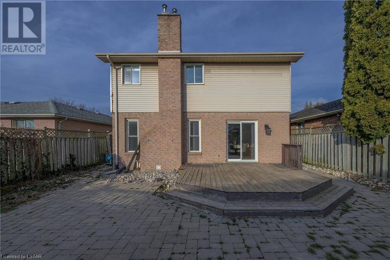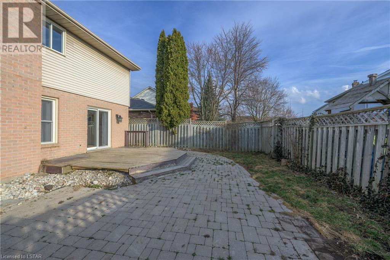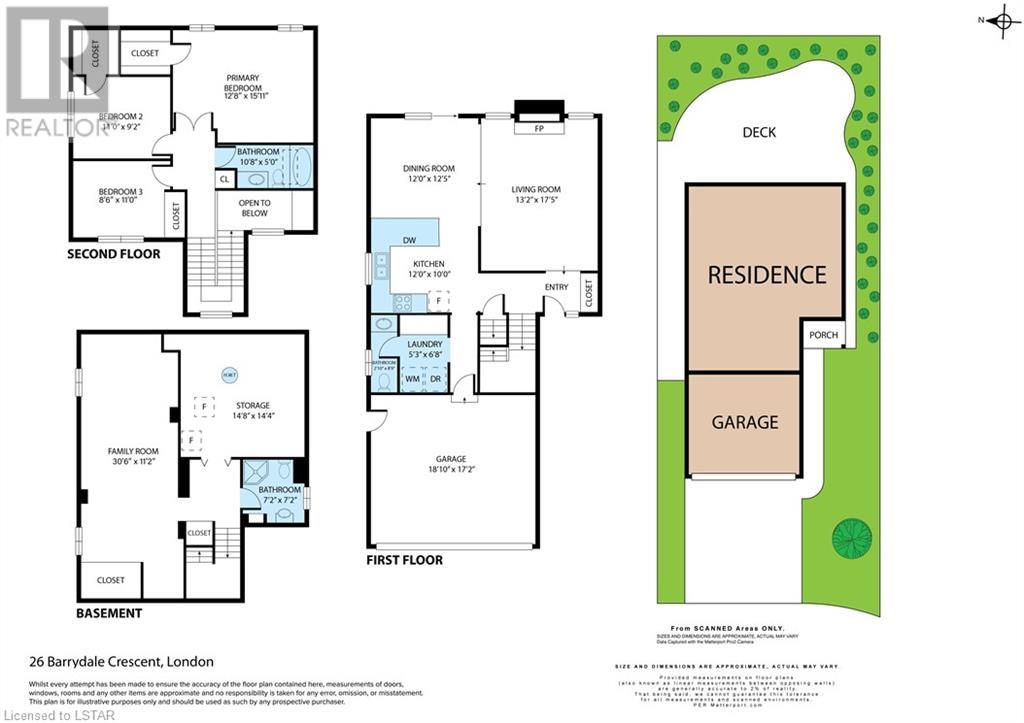26 Barrydale Crescent London, Ontario N6G 2X3
$599,900
Fantastic family home in desirable Deerfield neighbourhood, nestled on a quiet crescent, this residence offers tranquility with swift access to excellent amenities and just 10 minutes from Western University. Boasting 3 bedrooms and 2.5 baths, discover the allure of a two-storey staircase letting in abundant natural light. Revel in the elegance of hard surfaces throughout and embrace added space with the finished lower level featuring a 3 piece bath. Main floor convenience includes laundry area, complementing the thoughtful layout for a busy lifestyle. With features like a sunken living room with cozy gas fireplace, flowing nicely into dining with sliding glass doors to enjoy privacy in the fully fenced backyard, completing this inviting and well-designed home is the spacious kitchen with ample storage and peninsula which is great for entertaining! This is a home you will love for years to come! (id:53047)
Open House
This property has open houses!
2:00 pm
Ends at:4:00 pm
2:00 pm
Ends at:4:00 pm
Property Details
| MLS® Number | 40550748 |
| Property Type | Single Family |
| Amenities Near By | Park, Place Of Worship, Playground, Public Transit, Schools, Shopping |
| Communication Type | High Speed Internet |
| Community Features | Community Centre, School Bus |
| Equipment Type | Water Heater |
| Features | Paved Driveway |
| Parking Space Total | 4 |
| Rental Equipment Type | Water Heater |
Building
| Bathroom Total | 3 |
| Bedrooms Above Ground | 3 |
| Bedrooms Total | 3 |
| Appliances | Dishwasher, Dryer, Refrigerator, Stove, Water Softener, Washer |
| Architectural Style | 2 Level |
| Basement Development | Finished |
| Basement Type | Full (finished) |
| Constructed Date | 1990 |
| Construction Style Attachment | Detached |
| Cooling Type | Central Air Conditioning |
| Exterior Finish | Brick, Vinyl Siding |
| Fireplace Present | Yes |
| Fireplace Total | 1 |
| Foundation Type | Poured Concrete |
| Half Bath Total | 1 |
| Heating Fuel | Natural Gas |
| Heating Type | Forced Air |
| Stories Total | 2 |
| Size Interior | 1334.6800 |
| Type | House |
| Utility Water | Municipal Water |
Parking
| Attached Garage |
Land
| Acreage | No |
| Land Amenities | Park, Place Of Worship, Playground, Public Transit, Schools, Shopping |
| Sewer | Municipal Sewage System |
| Size Frontage | 40 Ft |
| Size Irregular | 0.091 |
| Size Total | 0.091 Ac|under 1/2 Acre |
| Size Total Text | 0.091 Ac|under 1/2 Acre |
| Zoning Description | R1-4 |
Rooms
| Level | Type | Length | Width | Dimensions |
|---|---|---|---|---|
| Second Level | Primary Bedroom | 15'11'' x 12'8'' | ||
| Second Level | 4pc Bathroom | Measurements not available | ||
| Second Level | Bedroom | 11'0'' x 9'2'' | ||
| Second Level | Bedroom | 11'0'' x 8'6'' | ||
| Lower Level | Storage | 14'8'' x 14'4'' | ||
| Lower Level | 3pc Bathroom | Measurements not available | ||
| Lower Level | Family Room | 30'6'' x 11'2'' | ||
| Main Level | 2pc Bathroom | Measurements not available | ||
| Main Level | Laundry Room | 6'8'' x 5'0'' | ||
| Main Level | Kitchen | 12'0'' x 10'0'' | ||
| Main Level | Dining Room | 12'5'' x 12'0'' | ||
| Main Level | Living Room | 17'5'' x 13'2'' |
https://www.realtor.ca/real-estate/26593114/26-barrydale-crescent-london
Interested?
Contact us for more information
