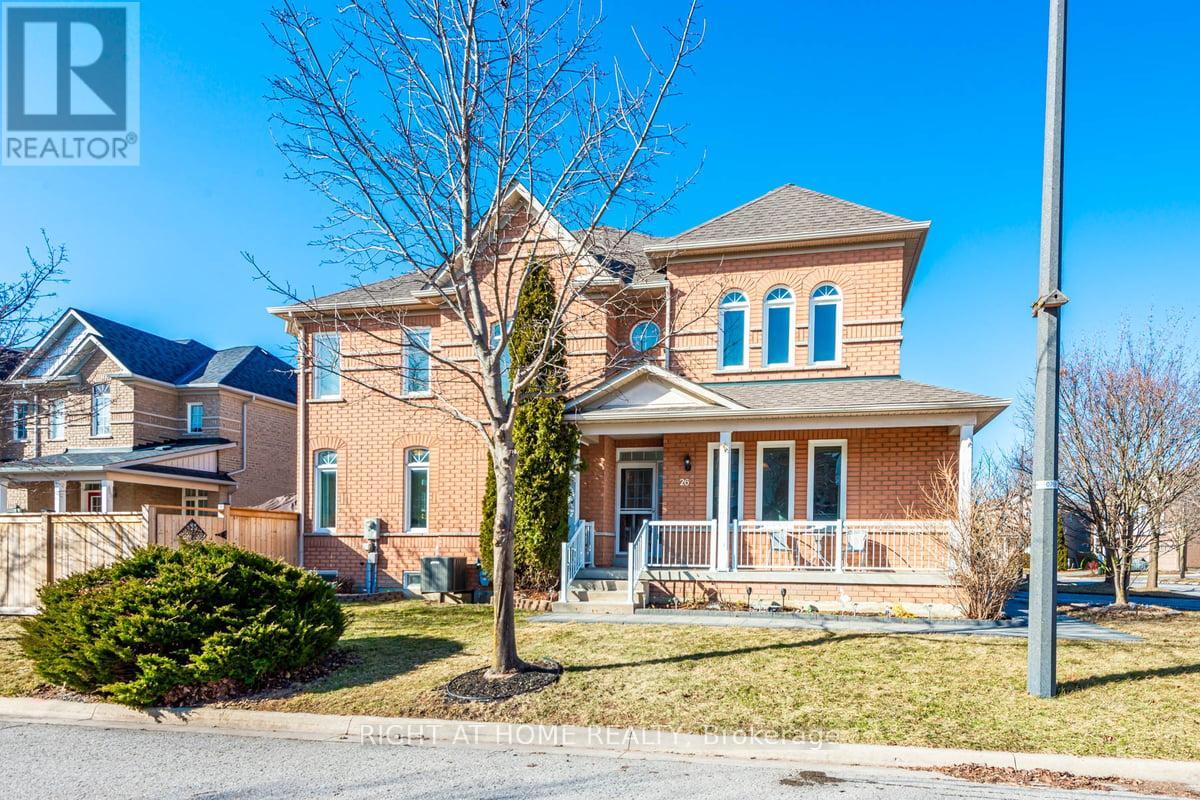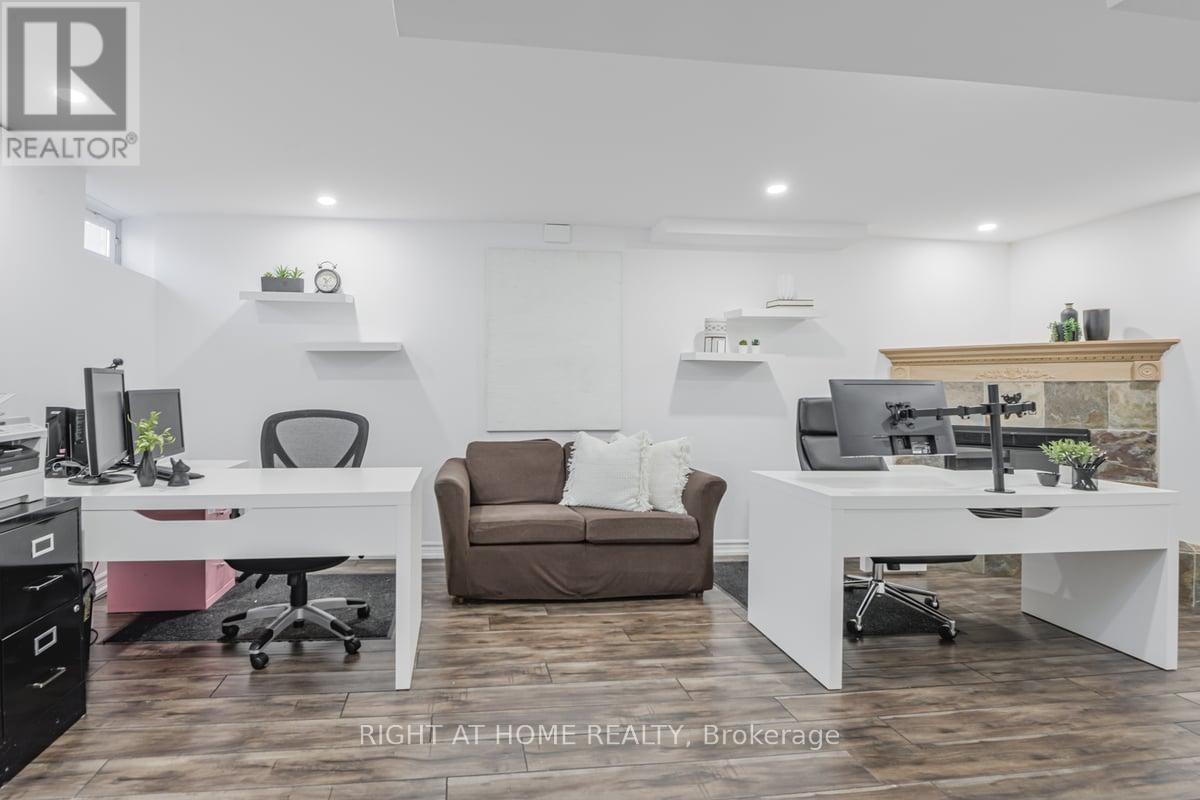4 Bedroom
3 Bathroom
Fireplace
Central Air Conditioning
Forced Air
$888,888
Beautiful & Bright Corner unit with a unique layout, abundance of windows and natural light! Spacious 3+1 bedrooms + 3 washrooms + Family Room + Garage + Finished Basement (With Large Bedroom and Large Home Office) This Home is Conveniently located just steps away from both a Catholic and a public school, Close to Stores, Parks & Cinemas. Easy Access to Highway and Still Enjoying the Peace of a family-friendly neighbourhood. This home has been thoughtfully upgraded with a new fridge, stove, over-the-range microwave, dishwasher, fence, and gazebo. Enjoy the outdoors with a new patio and front interlocking, while staying cozy inside with newer windows. Plus, stay connected with a home Ethernet Network Ready and many more modern conveniences. Seize this exceptional chance to become part of a welcoming community and craft your own enduring legacy in this cherished home!! See 3D Walkthrough Matterport & Floor Plan Attached and Appreciate the Layout!!**** EXTRAS **** New Fridge, New Stove, New Over the Range Microwave, New Dishwasher, New Fence and Gazebo, New Patio and Front Interlocking, Newer Windows, Home Ethernet Network. See 3D Walkthrough Matterport Attached and Appreciate the Convenient layout!! (id:53047)
Property Details
|
MLS® Number
|
N8109154 |
|
Property Type
|
Single Family |
|
Community Name
|
Bayview Wellington |
|
Amenities Near By
|
Hospital, Schools |
|
Parking Space Total
|
3 |
Building
|
Bathroom Total
|
3 |
|
Bedrooms Above Ground
|
3 |
|
Bedrooms Below Ground
|
1 |
|
Bedrooms Total
|
4 |
|
Basement Development
|
Finished |
|
Basement Type
|
N/a (finished) |
|
Construction Style Attachment
|
Attached |
|
Cooling Type
|
Central Air Conditioning |
|
Exterior Finish
|
Brick |
|
Fireplace Present
|
Yes |
|
Heating Fuel
|
Natural Gas |
|
Heating Type
|
Forced Air |
|
Stories Total
|
2 |
|
Type
|
Row / Townhouse |
Parking
Land
|
Acreage
|
No |
|
Land Amenities
|
Hospital, Schools |
|
Size Irregular
|
26.72 X 82.05 Ft |
|
Size Total Text
|
26.72 X 82.05 Ft |
Rooms
| Level |
Type |
Length |
Width |
Dimensions |
|
Second Level |
Bedroom |
4.02 m |
3.65 m |
4.02 m x 3.65 m |
|
Second Level |
Bedroom 2 |
2.98 m |
3.35 m |
2.98 m x 3.35 m |
|
Second Level |
Bedroom 3 |
3.23 m |
3.35 m |
3.23 m x 3.35 m |
|
Basement |
Bedroom 4 |
2.82 m |
4.95 m |
2.82 m x 4.95 m |
|
Basement |
Office |
6.07 m |
3.48 m |
6.07 m x 3.48 m |
|
Main Level |
Family Room |
3.35 m |
3.38 m |
3.35 m x 3.38 m |
|
Main Level |
Living Room |
3.23 m |
5.12 m |
3.23 m x 5.12 m |
|
Main Level |
Kitchen |
2.92 m |
3.35 m |
2.92 m x 3.35 m |
|
Main Level |
Eating Area |
2.59 m |
2.74 m |
2.59 m x 2.74 m |
Utilities
|
Sewer
|
Installed |
|
Natural Gas
|
Installed |
|
Electricity
|
Installed |
|
Cable
|
Available |
https://www.realtor.ca/real-estate/26575200/26-dovercourt-lane-aurora-bayview-wellington

































