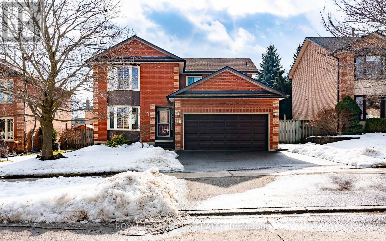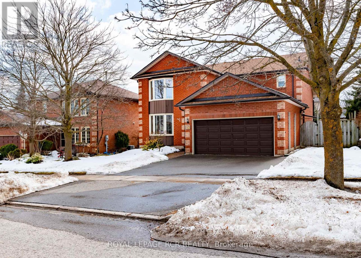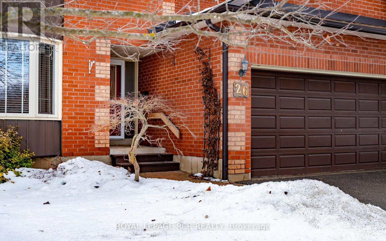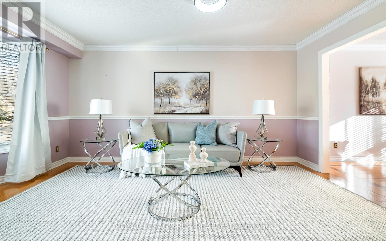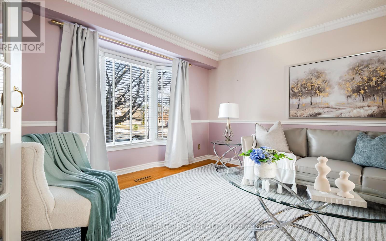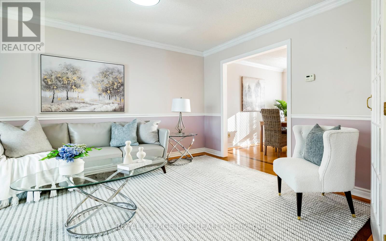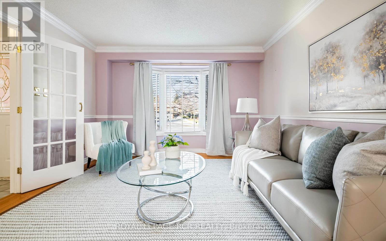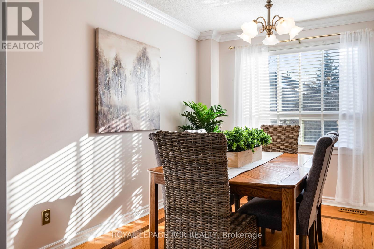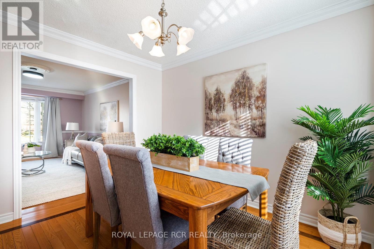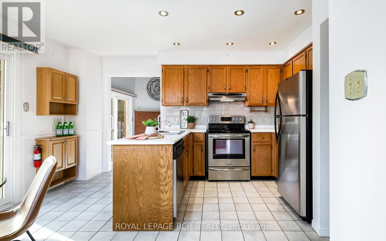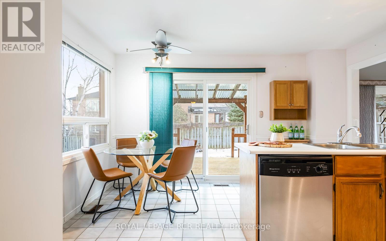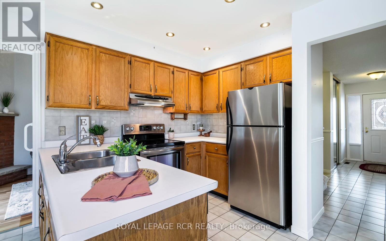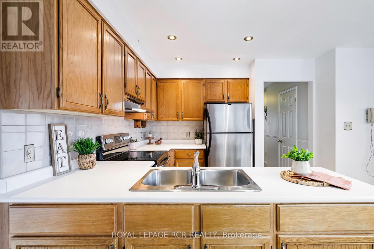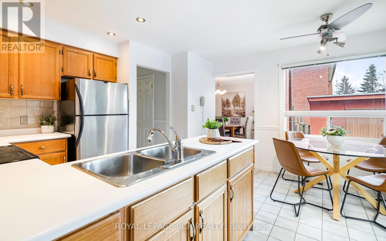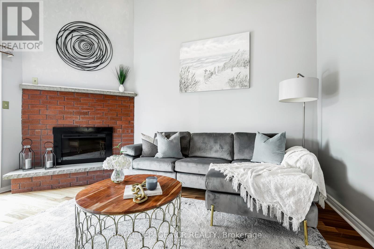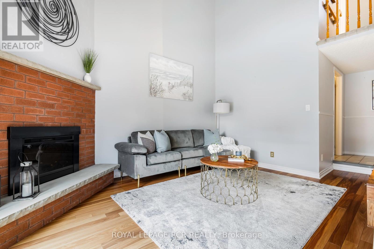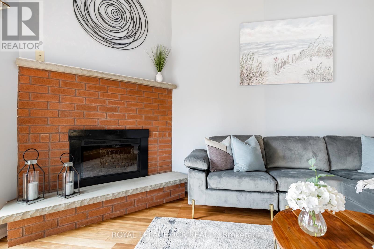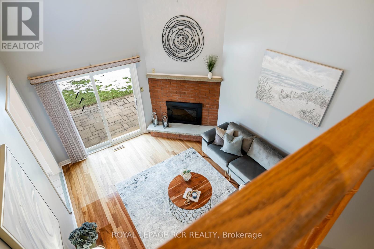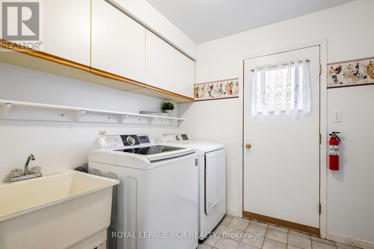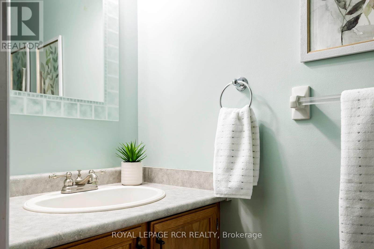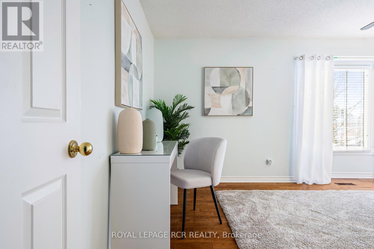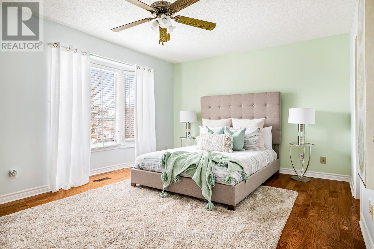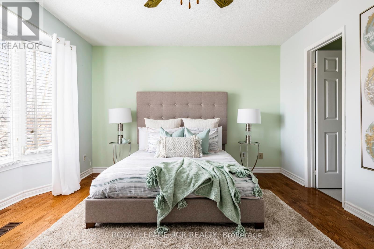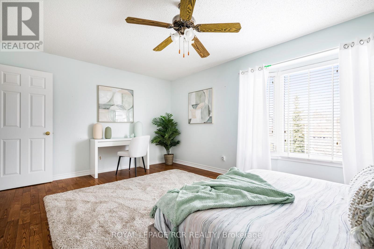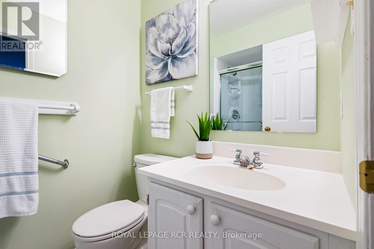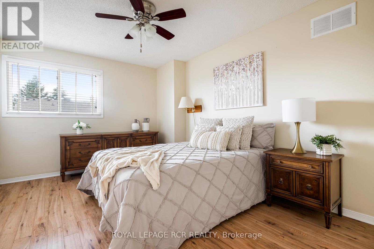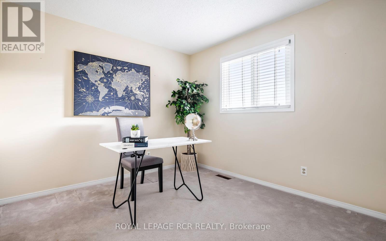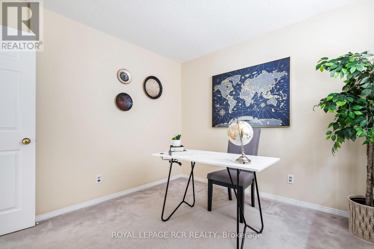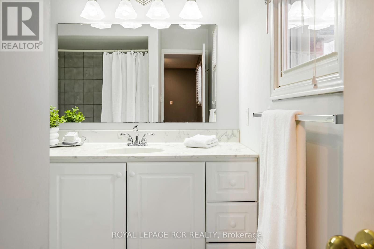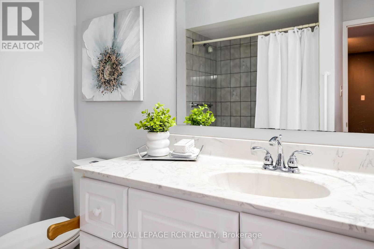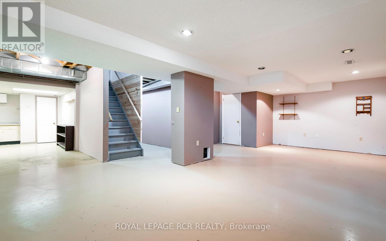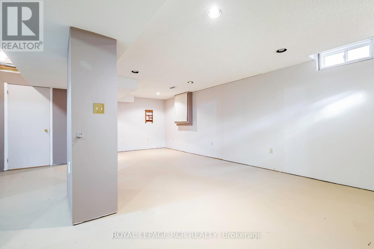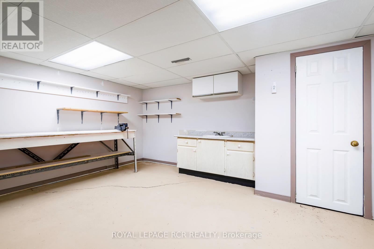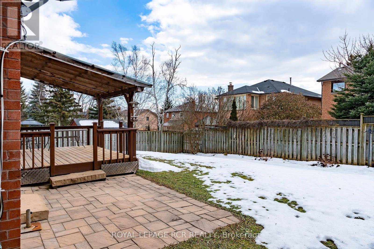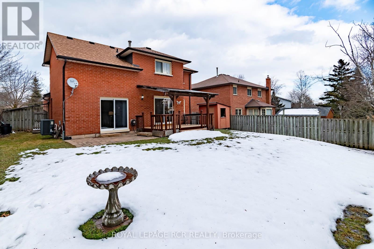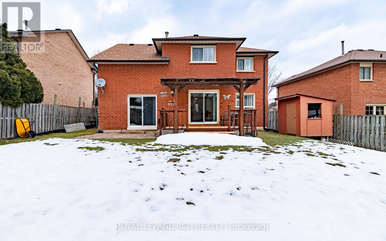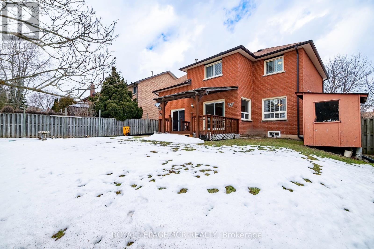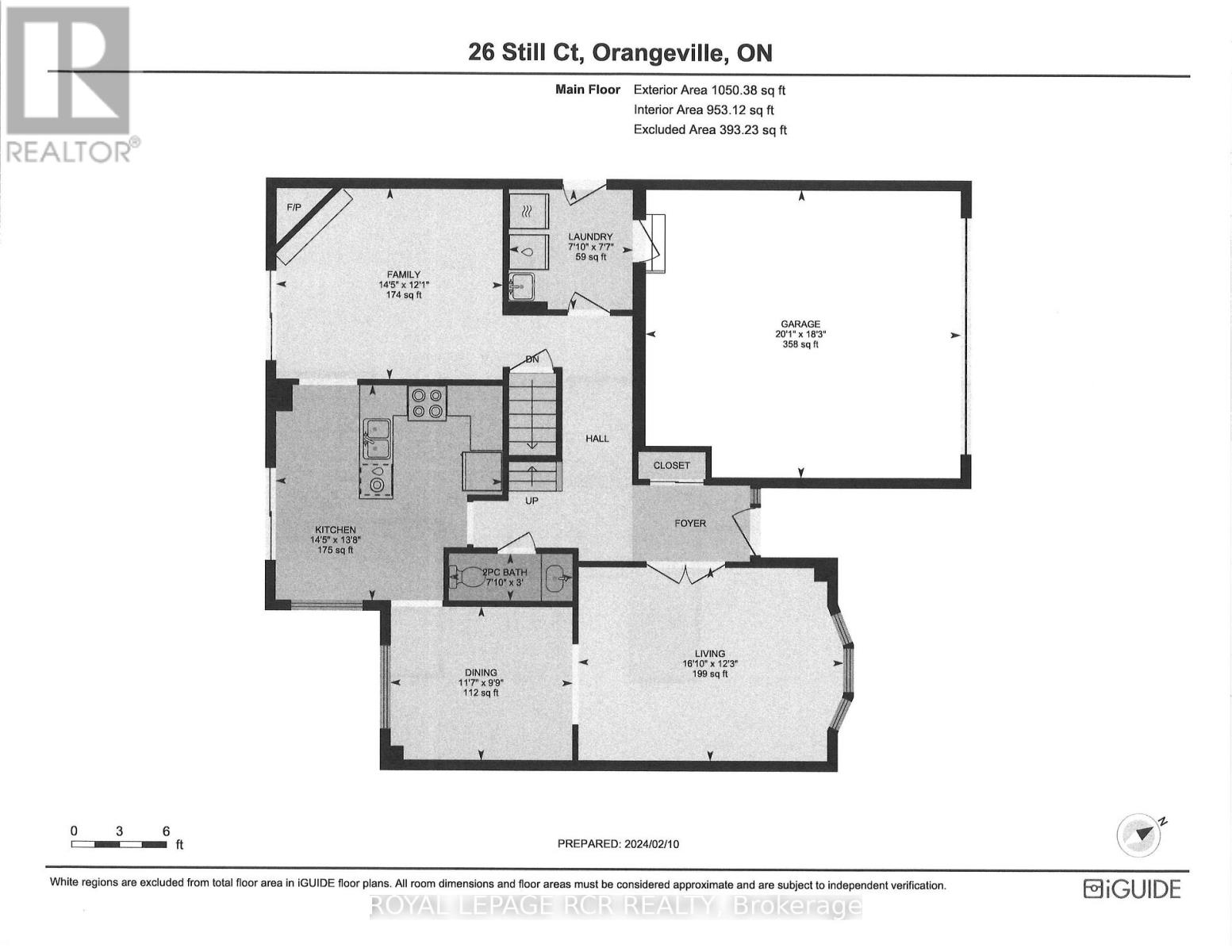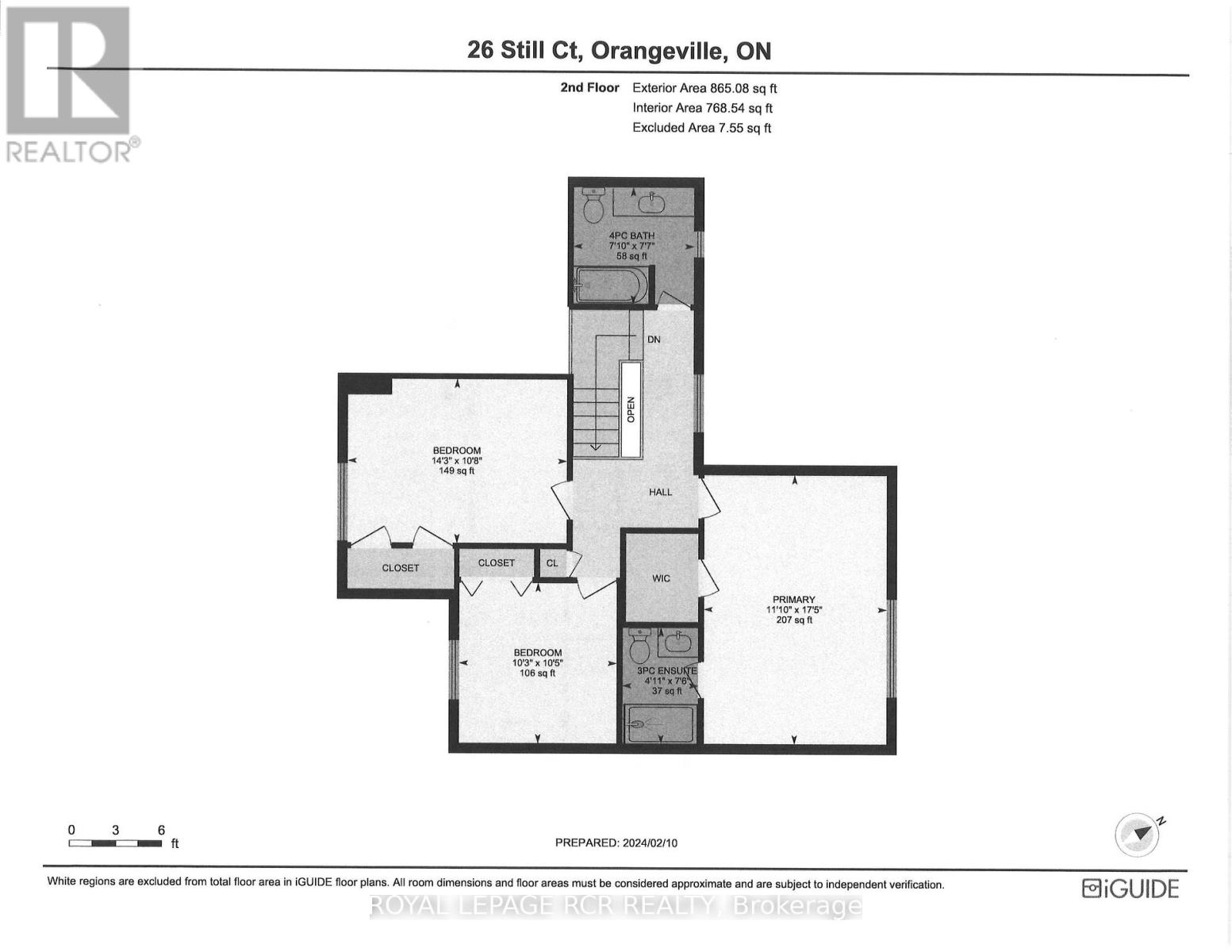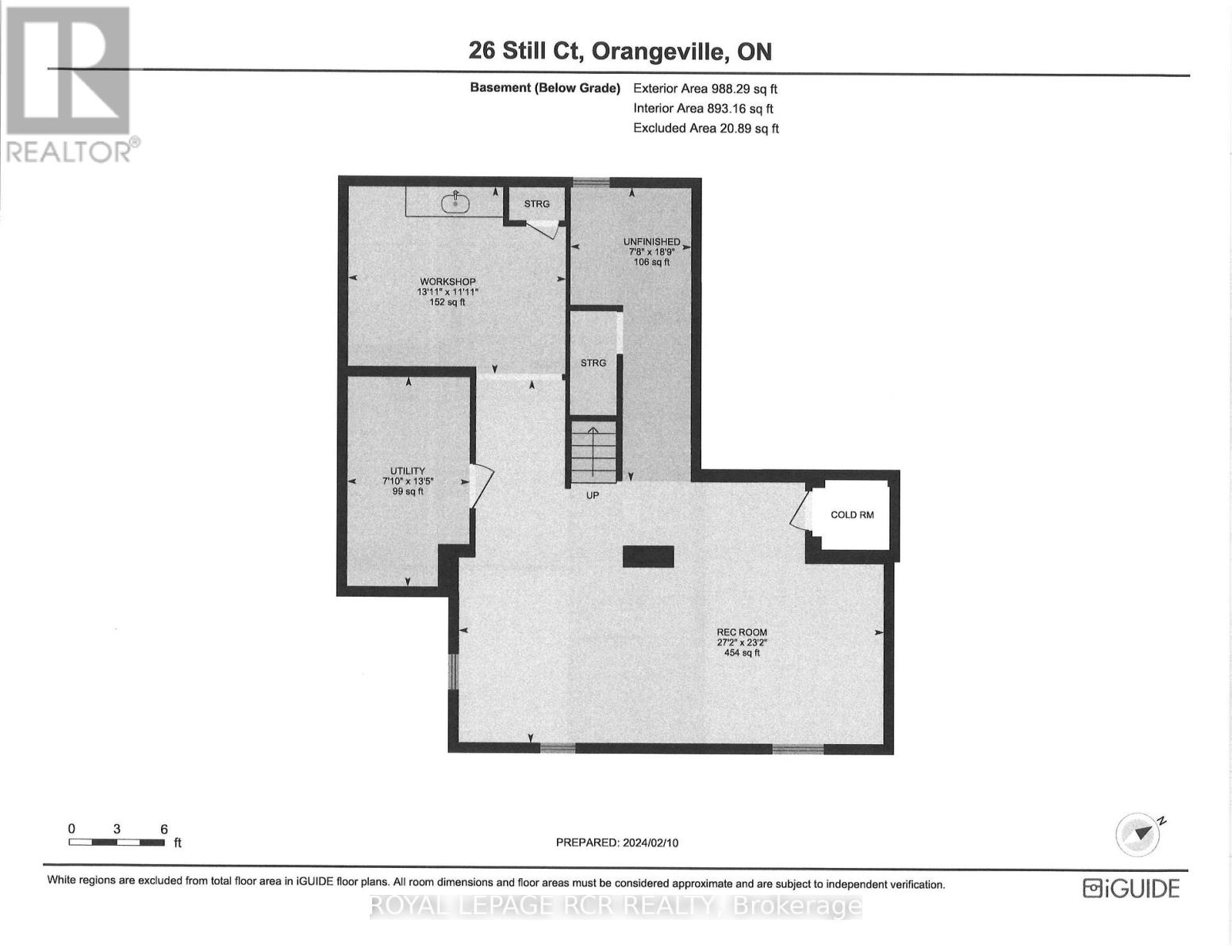3 Bedroom
3 Bathroom
Central Air Conditioning
Forced Air
$980,000
**Public Open Hse Sat, Feb 17th & Sun Feb 18th, 1-3pm** Welcome to this spacious 1,928 sq ft two-storey brick home nestled in a peaceful cul-de-sac w/the convenience of being within walking distance to schools, parks &essential amenities. With 3 bdrms, 3 baths, an attached 2-car garage & a fenced backyard complete w/a covered deck for outdoor dining & a patio for entertaining, it offers the perfect blend of comfort & style. Inside, the main level welcomes you w/an inviting eat-in kitchen featuring a w/o to the back deck, a formal LR & DR adorned w/hdwd floors & crown molding & a family room boasting a vaulted ceiling, electric fp & access to the back patio. Convenient main level laundry rm w/access to the garage & the side yard. Upstairs, you will find 3 spacious bdrms, including the primary bdrm w/a 3-pce ensuite bath & w/i closet. The remaining bdrms share a full 4-piece bath. The partially finished lower level offers a versatile rec room & a workshop area for DIY enthusiasts.**** EXTRAS **** Rough in on lower level. 2 windows sills (2011), furnace (2011), electric fp (2012), roof (2018), driveway (2019) (id:53047)
Property Details
|
MLS® Number
|
W8063516 |
|
Property Type
|
Single Family |
|
Community Name
|
Orangeville |
|
Amenities Near By
|
Hospital, Public Transit, Schools |
|
Community Features
|
Community Centre |
|
Parking Space Total
|
4 |
Building
|
Bathroom Total
|
3 |
|
Bedrooms Above Ground
|
3 |
|
Bedrooms Total
|
3 |
|
Basement Development
|
Partially Finished |
|
Basement Type
|
N/a (partially Finished) |
|
Construction Style Attachment
|
Detached |
|
Cooling Type
|
Central Air Conditioning |
|
Exterior Finish
|
Brick |
|
Heating Fuel
|
Natural Gas |
|
Heating Type
|
Forced Air |
|
Stories Total
|
2 |
|
Type
|
House |
Parking
Land
|
Acreage
|
No |
|
Land Amenities
|
Hospital, Public Transit, Schools |
|
Size Irregular
|
58.91 X 106.63 Ft |
|
Size Total Text
|
58.91 X 106.63 Ft |
Rooms
| Level |
Type |
Length |
Width |
Dimensions |
|
Lower Level |
Recreational, Games Room |
8.25 m |
4.91 m |
8.25 m x 4.91 m |
|
Lower Level |
Workshop |
4.25 m |
3.49 m |
4.25 m x 3.49 m |
|
Lower Level |
Utility Room |
2.36 m |
4.26 m |
2.36 m x 4.26 m |
|
Main Level |
Kitchen |
4.34 m |
4.14 m |
4.34 m x 4.14 m |
|
Main Level |
Living Room |
4.81 m |
3.73 m |
4.81 m x 3.73 m |
|
Main Level |
Dining Room |
3.51 m |
2.97 m |
3.51 m x 2.97 m |
|
Main Level |
Family Room |
4.37 m |
3.67 m |
4.37 m x 3.67 m |
|
Main Level |
Laundry Room |
2.37 m |
2.3 m |
2.37 m x 2.3 m |
|
Upper Level |
Primary Bedroom |
3.62 m |
5.32 m |
3.62 m x 5.32 m |
|
Upper Level |
Bedroom 2 |
4.36 m |
3.27 m |
4.36 m x 3.27 m |
|
Upper Level |
Bedroom 3 |
3.09 m |
3.14 m |
3.09 m x 3.14 m |
https://www.realtor.ca/real-estate/26508632/26-still-crt-orangeville-orangeville
