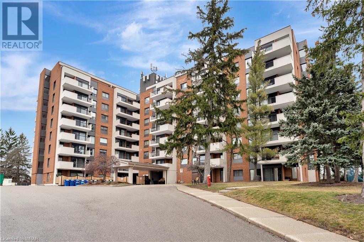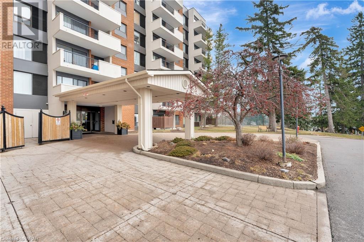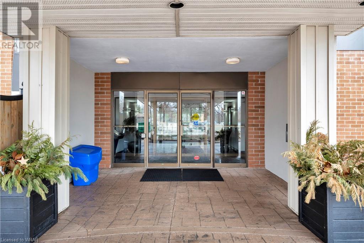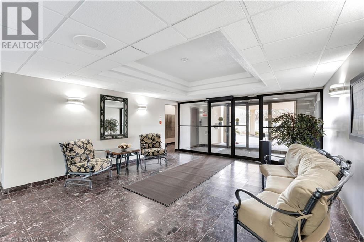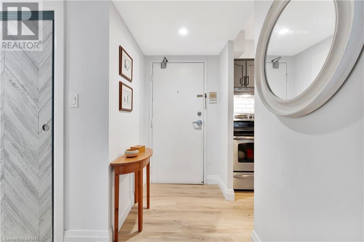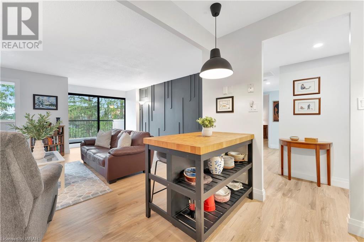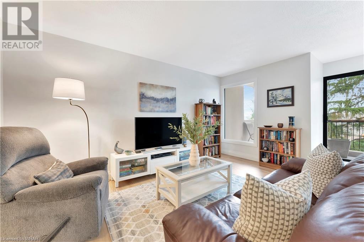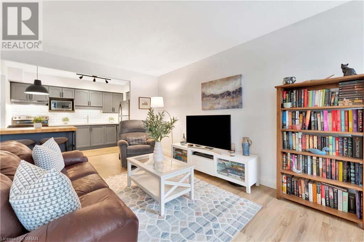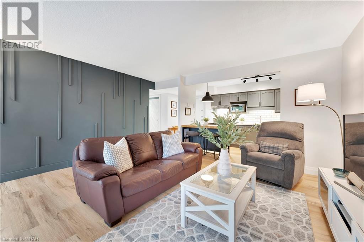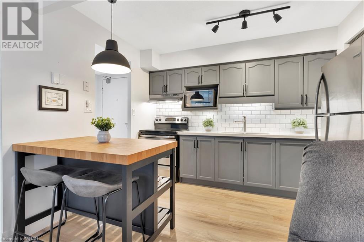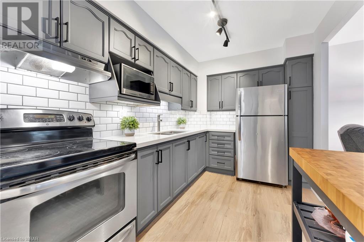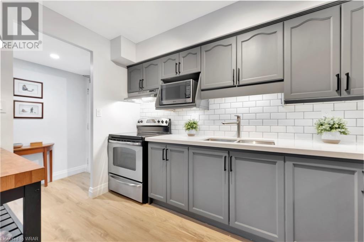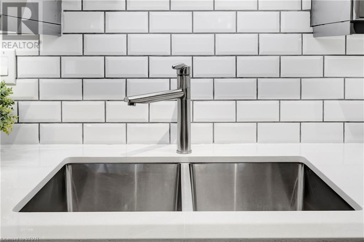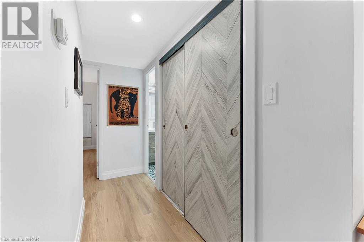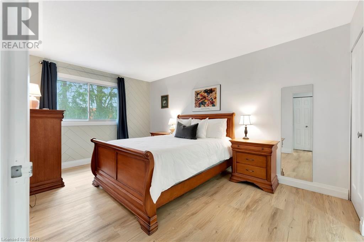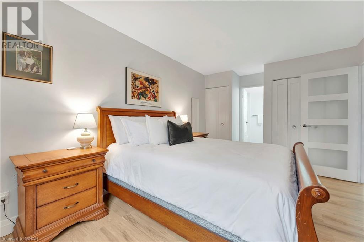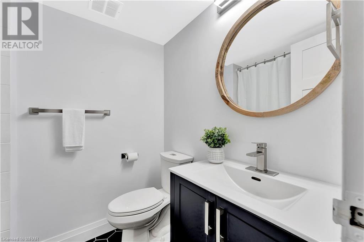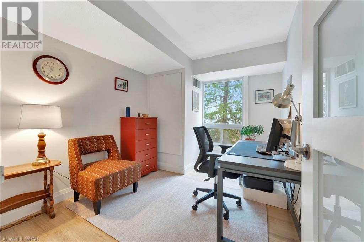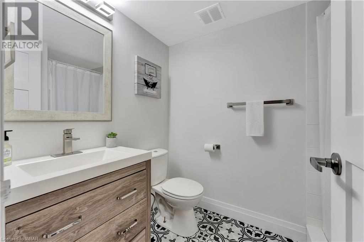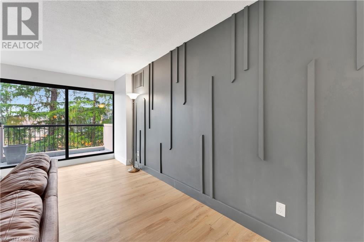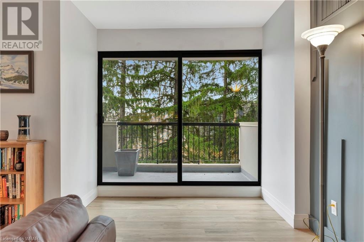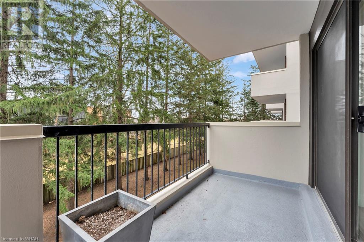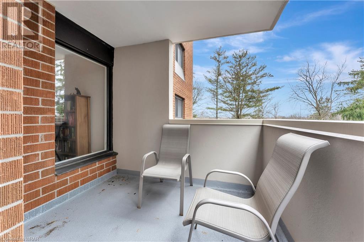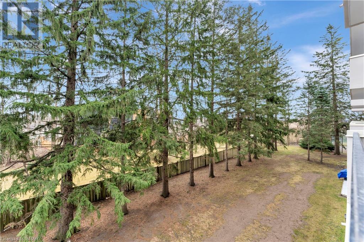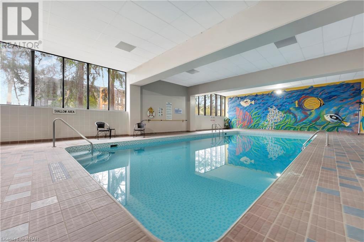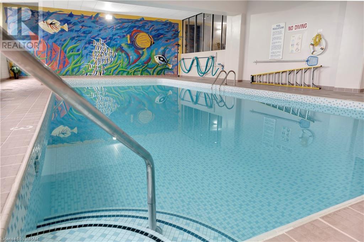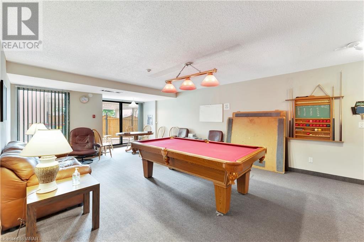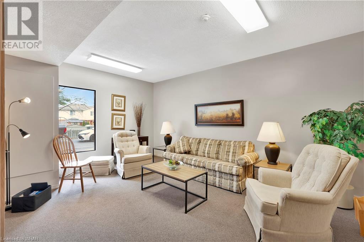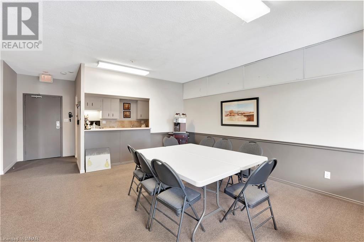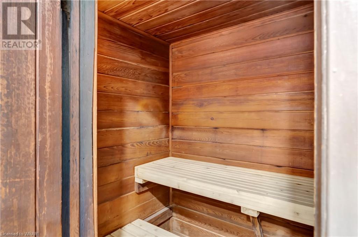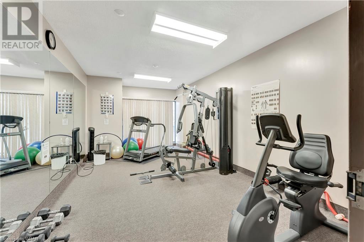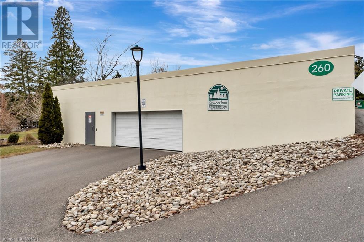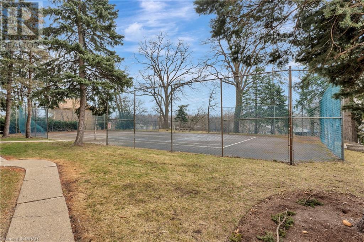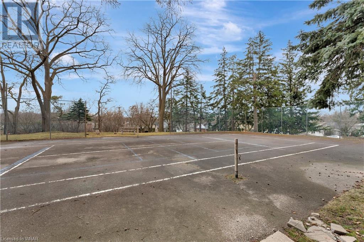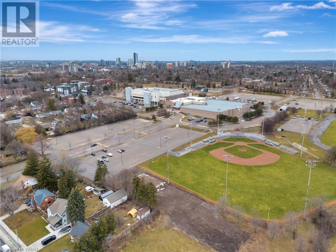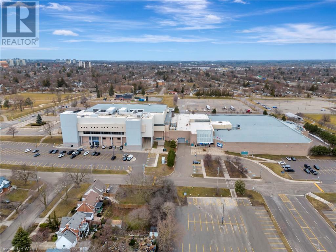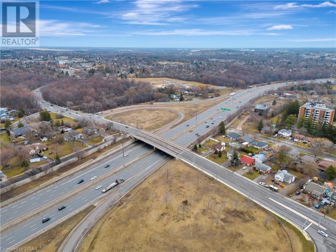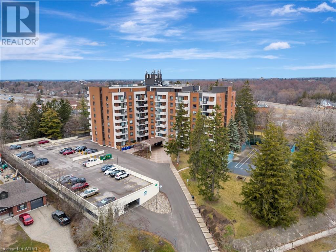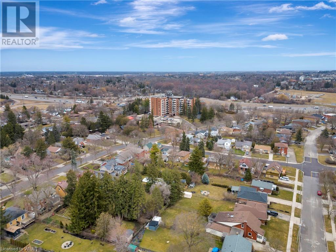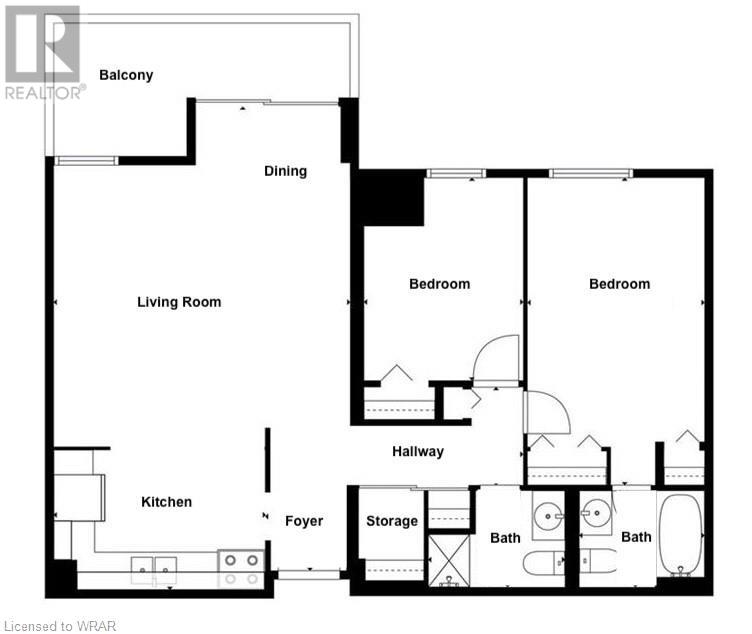260 Sheldon Avenue Unit# 301 Kitchener, Ontario N2H 6P2
$450,000Maintenance, Insurance, Property Management, Other, See Remarks, Water, Parking
$678 Monthly
Maintenance, Insurance, Property Management, Other, See Remarks, Water, Parking
$678 MonthlyAre you looking for a fully renovated 2 bedroom 2 bathroom condo in the heart of Kitchener? This is the one! Welcome to your new home at Spruce Grove, where comfort, convenience, and community converge seamlessly. Underground parking, indoor pool, tennis/pickleball court, games room, exercise room, sauna, party room and best of all, located in a mature tree-lined neighbourhood! Upon entering the unit you’re greeted by the stylish kitchen featuring updated cabinets, new quartz countertops, subway tiled backsplash and stainless steel appliances. The large open concept living area invites an abundance of natural light! A spacious balcony offers privacy as well as views of the mature trees to the east. The oversized primary bedroom has a full ensuite bathroom. The secondary bedroom is situated across from the second full bathroom. This unit includes a large storage closet. Additional storage lockers are available for rent. Beyond the amenities, what truly sets this unit apart is its sense of community. With friendly neighbours and a welcoming atmosphere, you'll feel right at home from the moment you arrive. Whether you're mingling at a social event or simply exchanging pleasantries in the hallway, you'll quickly discover that Spruce Grove is more than just a place to live. This central location is just minutes away from the downtown core, Kitchener Memorial Auditorium, schools, churches, and highway access. Don't miss out! (id:53047)
Property Details
| MLS® Number | 40550019 |
| Property Type | Single Family |
| Amenities Near By | Golf Nearby, Park, Place Of Worship, Public Transit, Schools, Shopping |
| Community Features | School Bus |
| Features | Southern Exposure, Balcony |
| Parking Space Total | 1 |
Building
| Bathroom Total | 2 |
| Bedrooms Above Ground | 2 |
| Bedrooms Total | 2 |
| Amenities | Exercise Centre, Party Room |
| Appliances | Microwave, Refrigerator, Stove |
| Basement Type | None |
| Constructed Date | 1976 |
| Construction Style Attachment | Attached |
| Cooling Type | Central Air Conditioning |
| Exterior Finish | Brick |
| Foundation Type | Unknown |
| Heating Fuel | Electric |
| Stories Total | 1 |
| Size Interior | 844 |
| Type | Apartment |
| Utility Water | Municipal Water |
Parking
| Underground | |
| None |
Land
| Access Type | Highway Nearby |
| Acreage | No |
| Land Amenities | Golf Nearby, Park, Place Of Worship, Public Transit, Schools, Shopping |
| Landscape Features | Landscaped |
| Sewer | Municipal Sewage System |
| Zoning Description | Res-6 |
Rooms
| Level | Type | Length | Width | Dimensions |
|---|---|---|---|---|
| Main Level | Living Room | 15'3'' x 15'5'' | ||
| Main Level | 3pc Bathroom | Measurements not available | ||
| Main Level | Full Bathroom | Measurements not available | ||
| Main Level | Dining Room | 5'6'' x 8'4'' | ||
| Main Level | Bedroom | 11'6'' x 8'11'' | ||
| Main Level | Primary Bedroom | 17'2'' x 10'0'' | ||
| Main Level | Living Room | 15'3'' x 15'5'' | ||
| Main Level | Kitchen | 11'2'' x 7'7'' |
https://www.realtor.ca/real-estate/26592703/260-sheldon-avenue-unit-301-kitchener
Interested?
Contact us for more information
