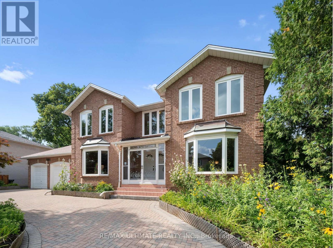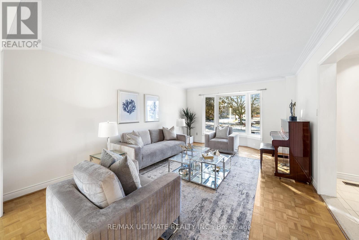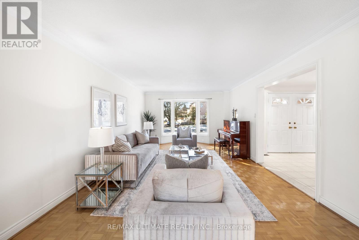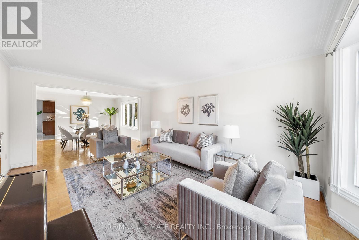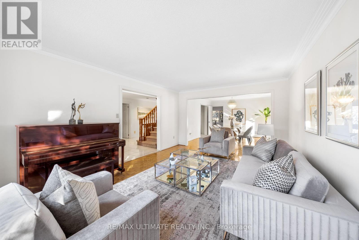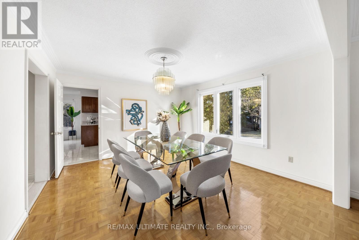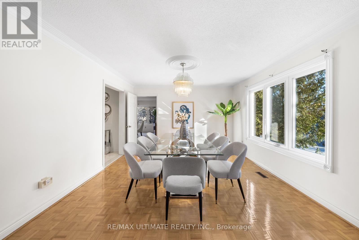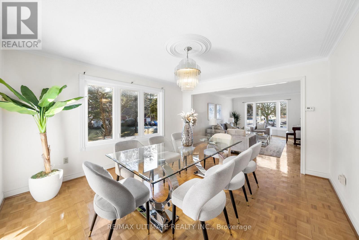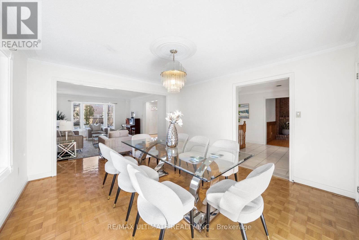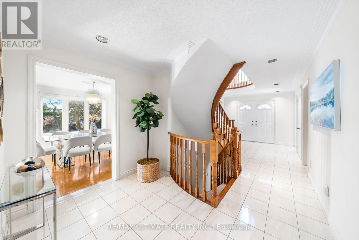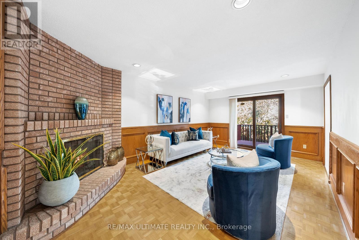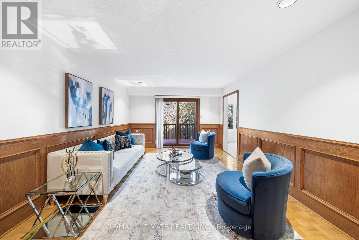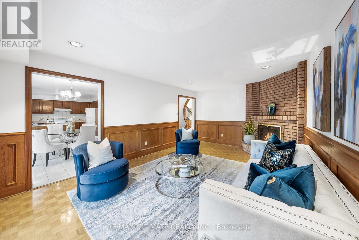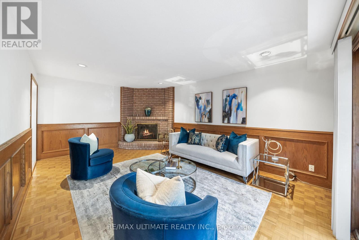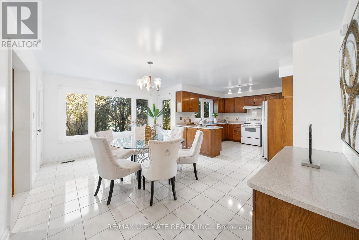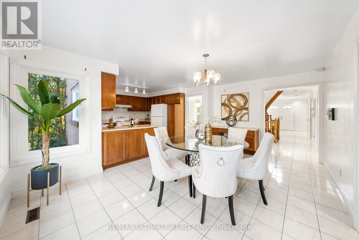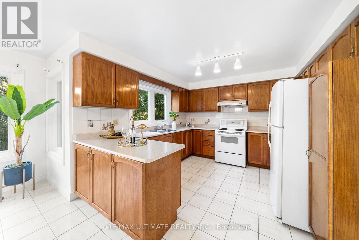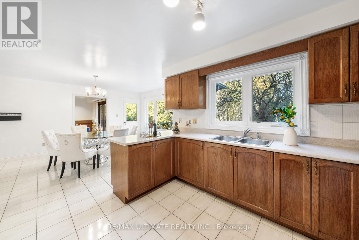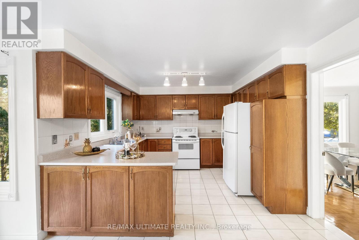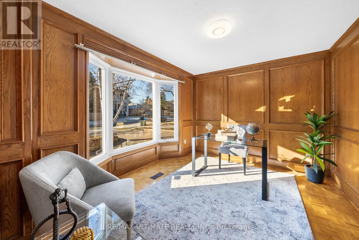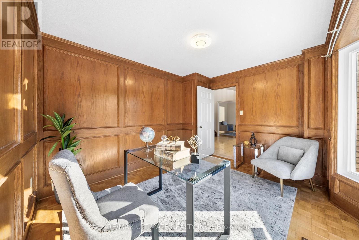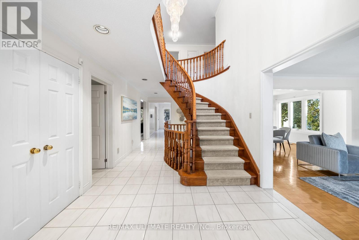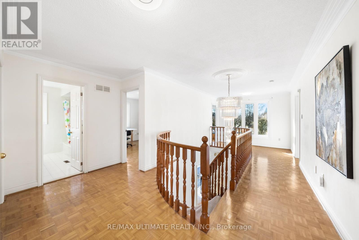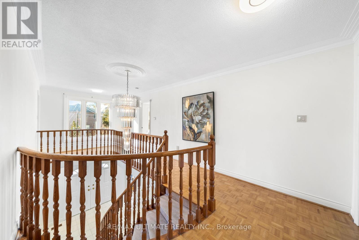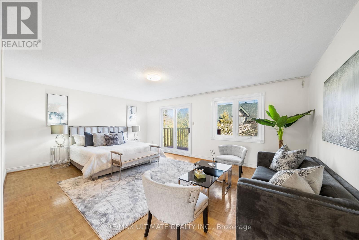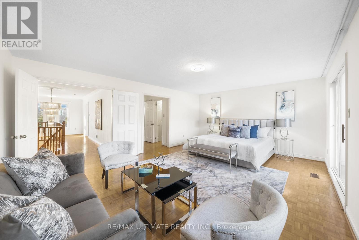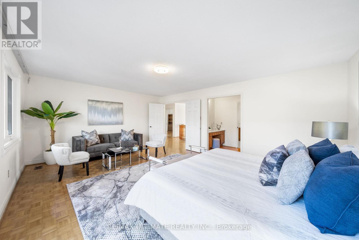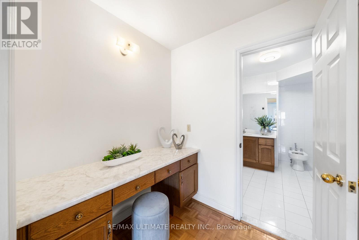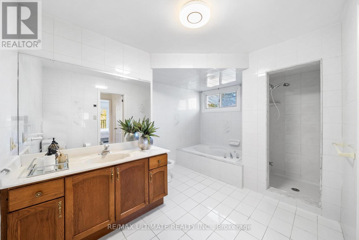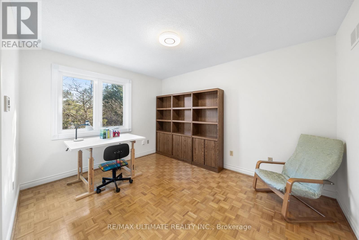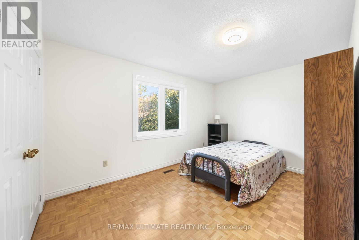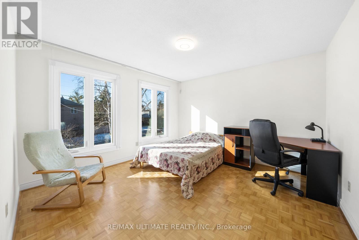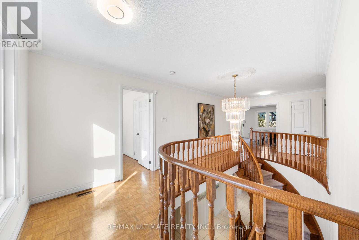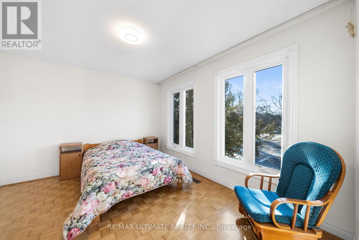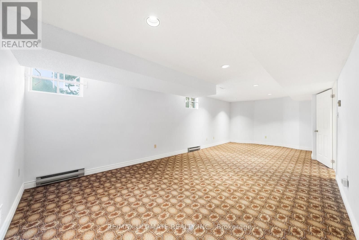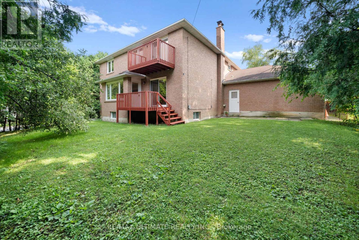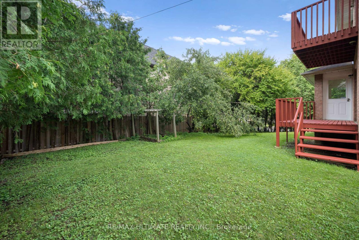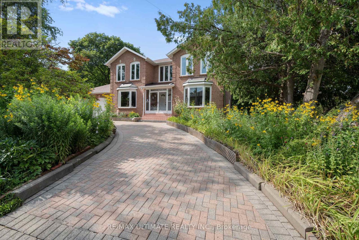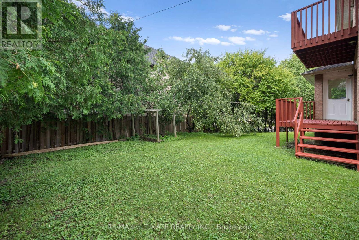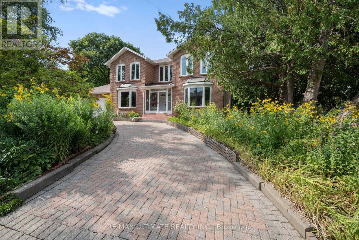6 Bedroom
5 Bathroom
Fireplace
Central Air Conditioning
Forced Air
$2,499,000
Beautiful Solid Brick Family Home On Rare Extra Wide Prime Deep Lot (76.07 ft x 113.62 ft) In Hi-Demand Willowdale East* Approx. 3388.24 Sf + Finished Basement & Meticulously-Cared interiors Abundant Natural light. Elegant circular driveway with garages extended from the main house with a total of eight parking spaces. Charmingly Landscaped Front And Backyard with a variety of flowers blooming throughout the seasons. Luxury master bedroom with walk-in closet and vanity area, and Ensuite bathroom with jacuzzi bathtub. Top ranked Earl Haig School Area with Claude Watson School for the Arts and Cardinal Carter Academy for the Arts; Steps from Finch Public School and Cummer Valley Middle school. Built-in security system and central vacuum system. Extremely convenient location at walking distance to lively shops, restaurants, and amenities on Yonge Street, Finch TTC subway station and buses, York region buses, and Finch Go bus terminal, minutes to Highway 401 & 404**** EXTRAS **** New Window, New Washer & Dryer. (id:53047)
Property Details
|
MLS® Number
|
C8113792 |
|
Property Type
|
Single Family |
|
Neigbourhood
|
North York |
|
Community Name
|
Willowdale East |
|
Parking Space Total
|
8 |
Building
|
Bathroom Total
|
5 |
|
Bedrooms Above Ground
|
5 |
|
Bedrooms Below Ground
|
1 |
|
Bedrooms Total
|
6 |
|
Basement Development
|
Finished |
|
Basement Type
|
N/a (finished) |
|
Construction Style Attachment
|
Detached |
|
Cooling Type
|
Central Air Conditioning |
|
Exterior Finish
|
Brick |
|
Fireplace Present
|
Yes |
|
Heating Fuel
|
Natural Gas |
|
Heating Type
|
Forced Air |
|
Stories Total
|
2 |
|
Type
|
House |
Parking
Land
|
Acreage
|
No |
|
Size Irregular
|
76 X 113.62 Ft |
|
Size Total Text
|
76 X 113.62 Ft |
Rooms
| Level |
Type |
Length |
Width |
Dimensions |
|
Second Level |
Primary Bedroom |
6.07 m |
4.55 m |
6.07 m x 4.55 m |
|
Second Level |
Bedroom 2 |
4.26 m |
4.55 m |
4.26 m x 4.55 m |
|
Second Level |
Bedroom 3 |
3.95 m |
3.1 m |
3.95 m x 3.1 m |
|
Second Level |
Bedroom 4 |
3.86 m |
3.82 m |
3.86 m x 3.82 m |
|
Second Level |
Bedroom 5 |
3.95 m |
3.31 m |
3.95 m x 3.31 m |
|
Basement |
Recreational, Games Room |
10.93 m |
13.48 m |
10.93 m x 13.48 m |
|
Main Level |
Living Room |
3.91 m |
5.73 m |
3.91 m x 5.73 m |
|
Main Level |
Dining Room |
3.91 m |
4.32 m |
3.91 m x 4.32 m |
|
Main Level |
Family Room |
3.85 m |
5.83 m |
3.85 m x 5.83 m |
|
Main Level |
Kitchen |
4.03 m |
3.54 m |
4.03 m x 3.54 m |
|
Main Level |
Office |
3.85 m |
3.46 m |
3.85 m x 3.46 m |
|
Main Level |
Eating Area |
3.66 m |
5.23 m |
3.66 m x 5.23 m |
https://www.realtor.ca/real-estate/26581820/268-olive-ave-toronto-willowdale-east
