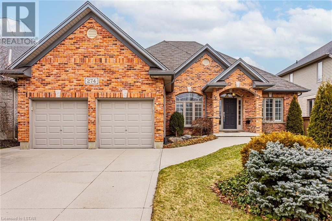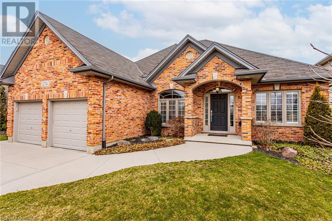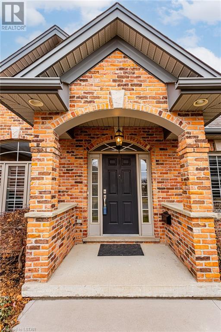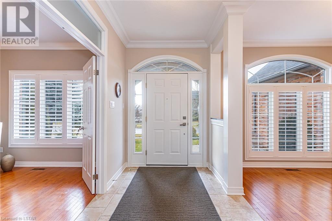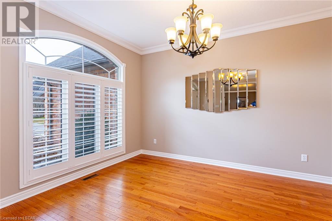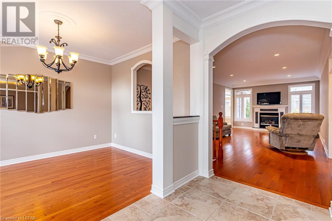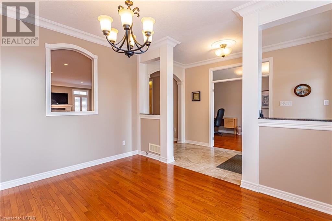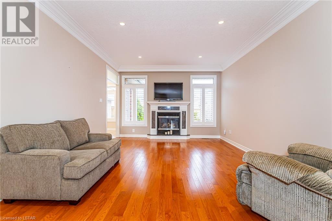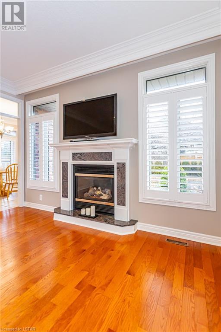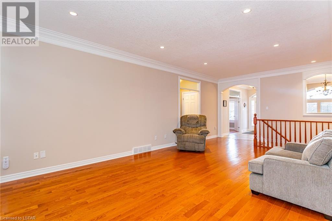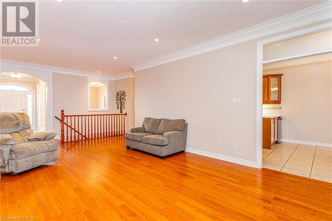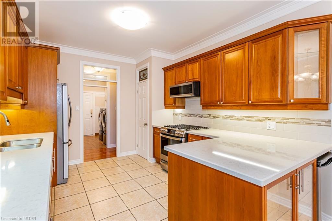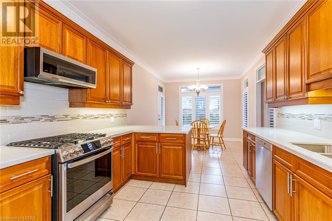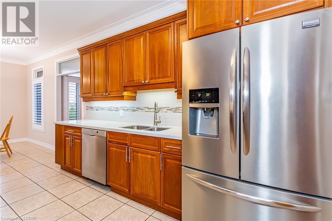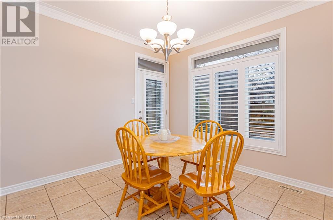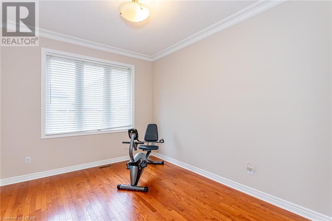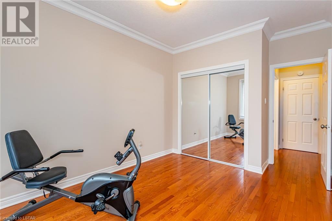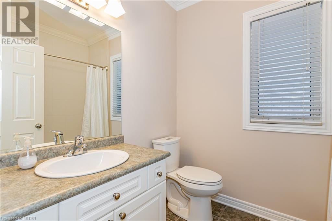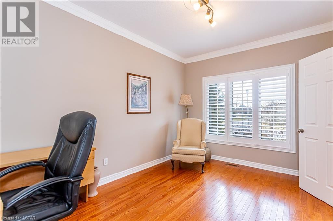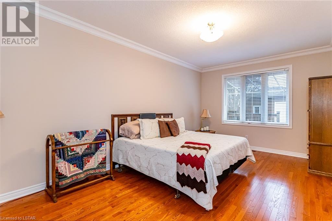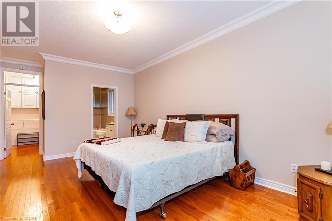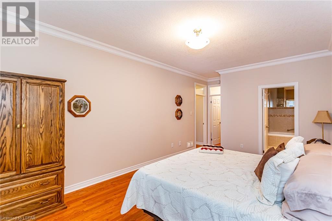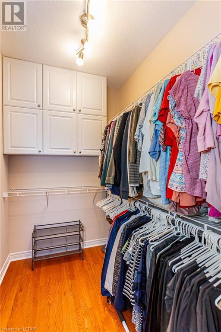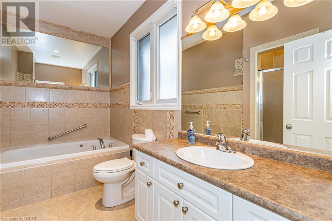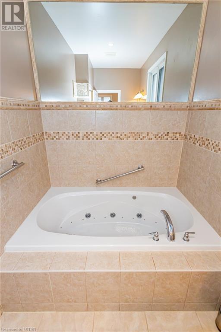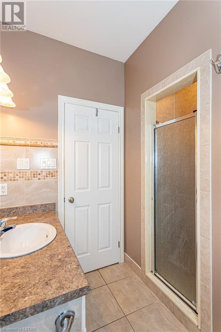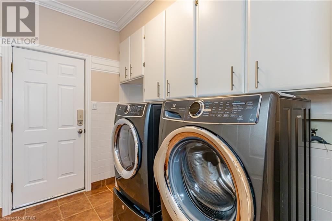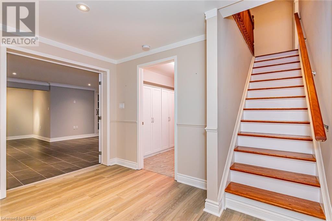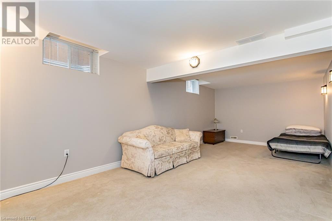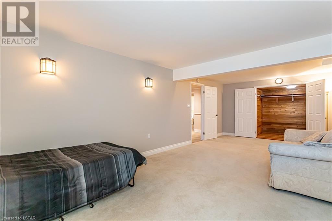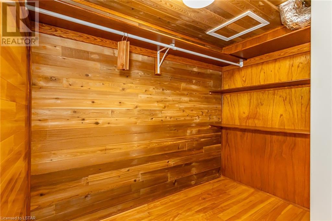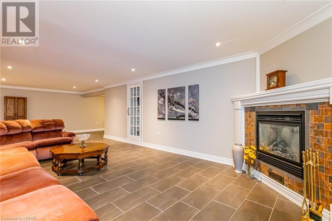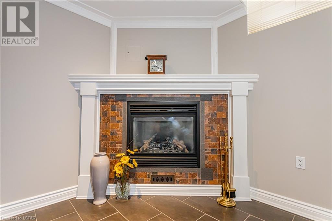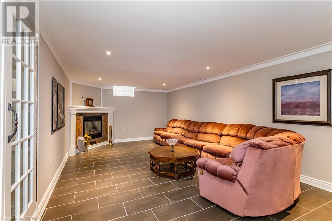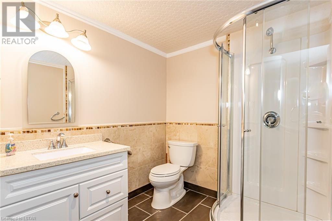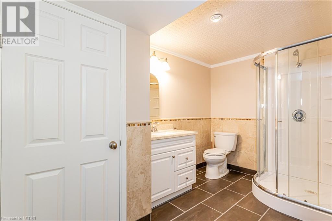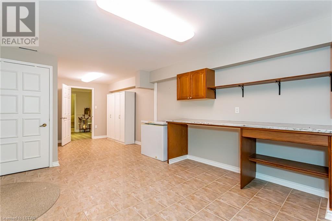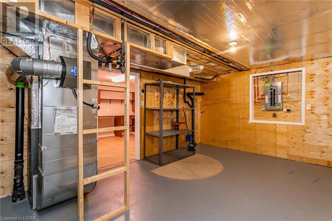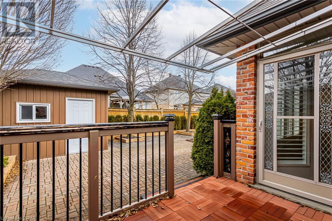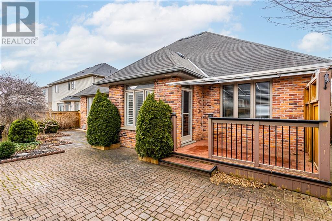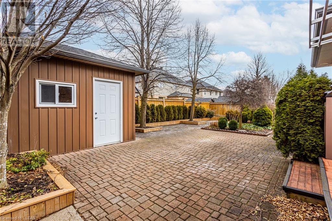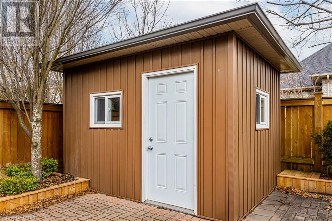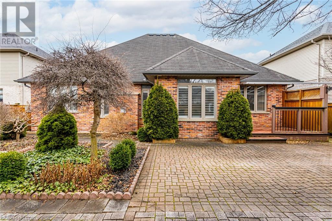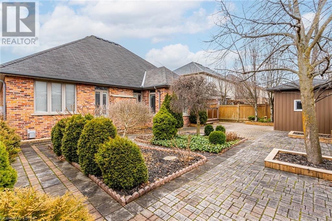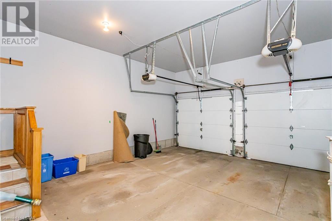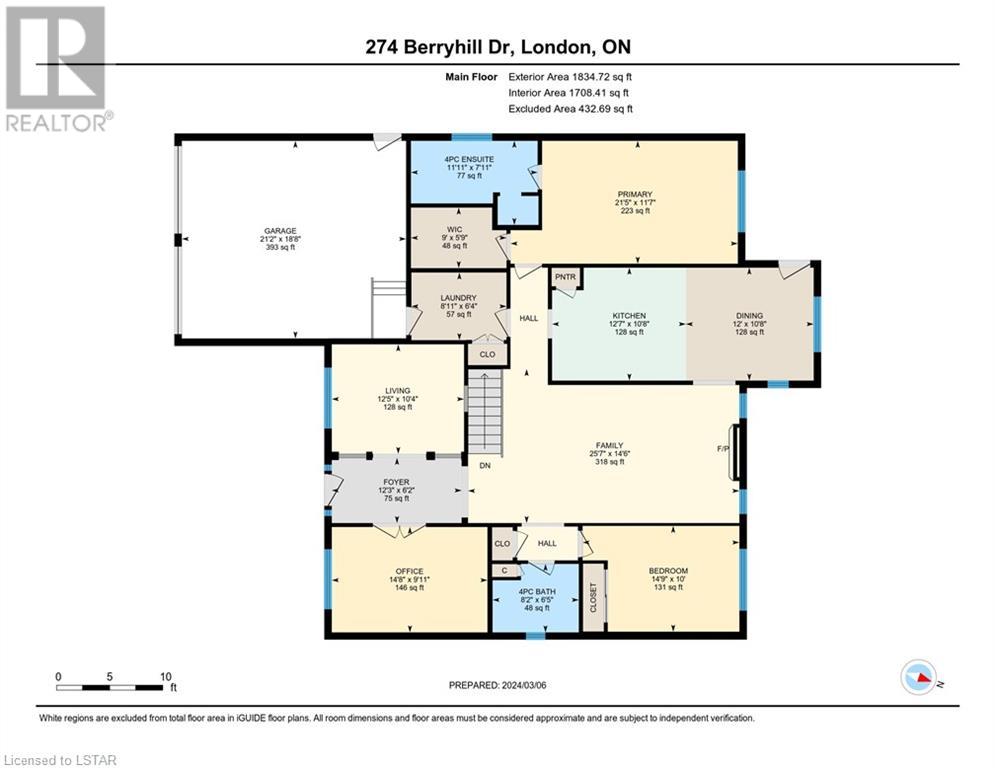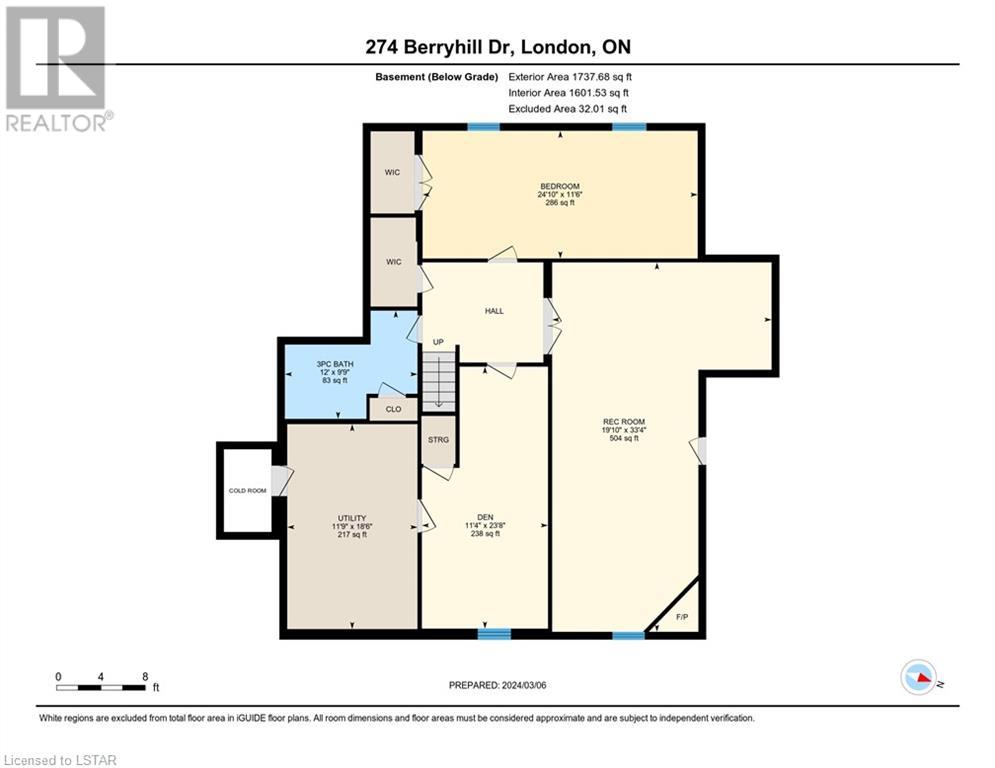3 Bedroom
3 Bathroom
1708.4100
Bungalow
Fireplace
Central Air Conditioning
Forced Air
Landscaped
$964,900
LOCATION! LOCATION! LOCATION! Welcome to the highly desired Uplands in the Jack Chambers School District! A rare executive all brick bungalow with a beautiful elevation that you will notice the minute you drive up! Every detail was meticulously planned in this convenient one floor layout designed with accessibility in mind. Beautiful hardwood floors, California Shutters, Quartz countertops, are just a few features that are sure to impress. The main floor has 2 bedrooms, a den, laundry room, mud room and a beautiful eat in kitchen with access to a beautiful private backyard. The lower level provides extra space of bedrooms, bonus rooms, a huge recreation room, cold cellar, full bathroom and a really neat cedar closet! Its contained nicely for guests or a great teenager retreat with sound insulation! Outside a fantastic low maintenance space with shed for all storage needs. This home is truly a special home that appeals to all, families and retirees. So much space to grow yet all you need on one floor! (id:53047)
Property Details
|
MLS® Number
|
40544844 |
|
Property Type
|
Single Family |
|
Amenities Near By
|
Golf Nearby, Park, Place Of Worship, Playground, Public Transit, Schools, Shopping |
|
Communication Type
|
High Speed Internet |
|
Features
|
Sump Pump |
|
Parking Space Total
|
4 |
|
Structure
|
Shed |
Building
|
Bathroom Total
|
3 |
|
Bedrooms Above Ground
|
2 |
|
Bedrooms Below Ground
|
1 |
|
Bedrooms Total
|
3 |
|
Appliances
|
Central Vacuum, Dishwasher, Dryer, Refrigerator, Washer, Gas Stove(s), Window Coverings, Garage Door Opener |
|
Architectural Style
|
Bungalow |
|
Basement Development
|
Finished |
|
Basement Type
|
Full (finished) |
|
Constructed Date
|
2005 |
|
Construction Style Attachment
|
Detached |
|
Cooling Type
|
Central Air Conditioning |
|
Exterior Finish
|
Brick |
|
Fire Protection
|
Smoke Detectors |
|
Fireplace Present
|
Yes |
|
Fireplace Total
|
2 |
|
Foundation Type
|
Poured Concrete |
|
Heating Fuel
|
Natural Gas |
|
Heating Type
|
Forced Air |
|
Stories Total
|
1 |
|
Size Interior
|
1708.4100 |
|
Type
|
House |
|
Utility Water
|
Municipal Water |
Parking
Land
|
Acreage
|
No |
|
Fence Type
|
Fence |
|
Land Amenities
|
Golf Nearby, Park, Place Of Worship, Playground, Public Transit, Schools, Shopping |
|
Landscape Features
|
Landscaped |
|
Sewer
|
Municipal Sewage System |
|
Size Depth
|
109 Ft |
|
Size Frontage
|
56 Ft |
|
Size Total Text
|
Under 1/2 Acre |
|
Zoning Description
|
R1-6 |
Rooms
| Level |
Type |
Length |
Width |
Dimensions |
|
Lower Level |
Utility Room |
|
|
18'6'' x 11'9'' |
|
Lower Level |
3pc Bathroom |
|
|
9'9'' x 12'0'' |
|
Lower Level |
Recreation Room |
|
|
33'4'' x 19'10'' |
|
Lower Level |
Den |
|
|
11'4'' x 23'8'' |
|
Lower Level |
Bedroom |
|
|
24'10'' x 11'6'' |
|
Main Level |
Laundry Room |
|
|
6'4'' x 8'11'' |
|
Main Level |
Foyer |
|
|
6'2'' x 12'3'' |
|
Main Level |
Full Bathroom |
|
|
7'11'' x 11'11'' |
|
Main Level |
4pc Bathroom |
|
|
6'5'' x 8'2'' |
|
Main Level |
Bedroom |
|
|
14'9'' x 10'0'' |
|
Main Level |
Primary Bedroom |
|
|
21'5'' x 11'7'' |
|
Main Level |
Office |
|
|
9'11'' x 14'8'' |
|
Main Level |
Family Room |
|
|
14'6'' x 25'7'' |
|
Main Level |
Kitchen |
|
|
12'7'' x 10'8'' |
|
Main Level |
Dining Room |
|
|
12'0'' x 10'8'' |
|
Main Level |
Living Room |
|
|
10'4'' x 12'5'' |
Utilities
|
Cable
|
Available |
|
Electricity
|
Available |
|
Natural Gas
|
Available |
|
Telephone
|
Available |
https://www.realtor.ca/real-estate/26592173/274-berryhill-drive-london
