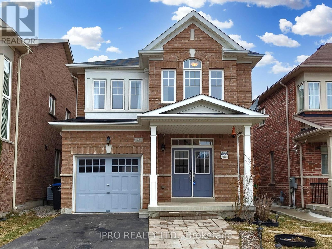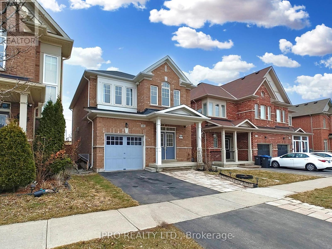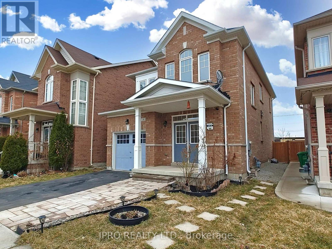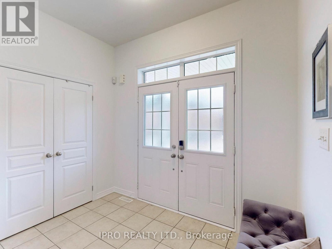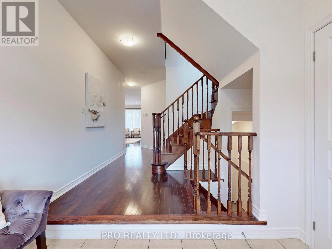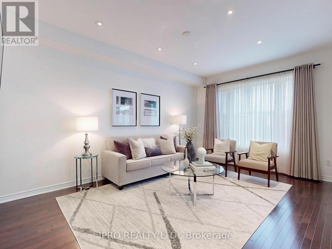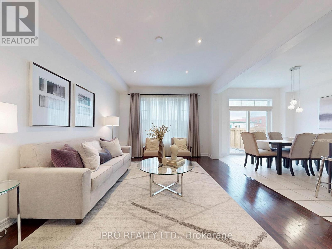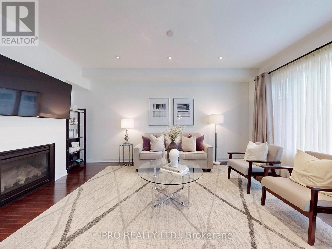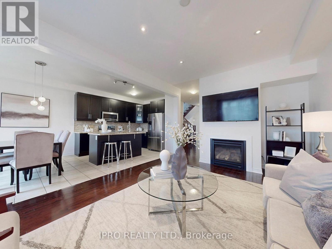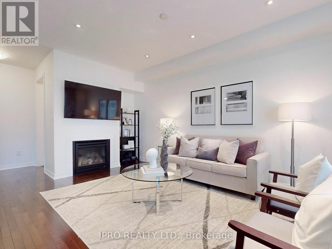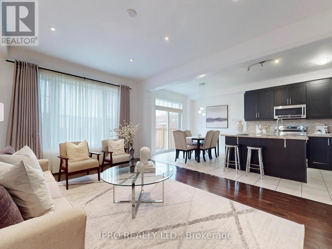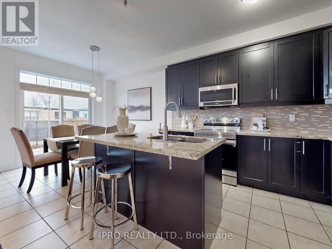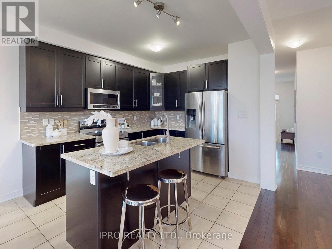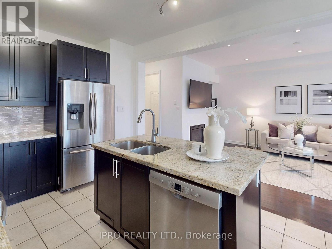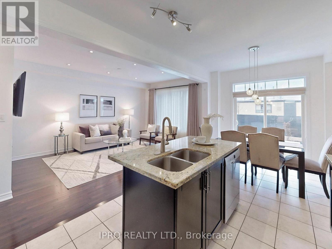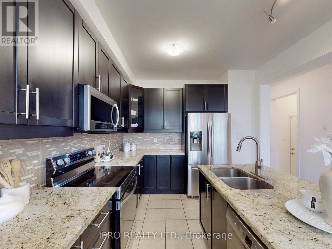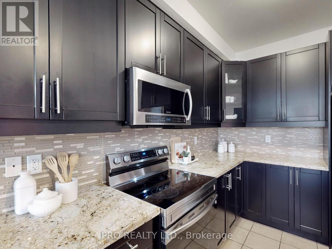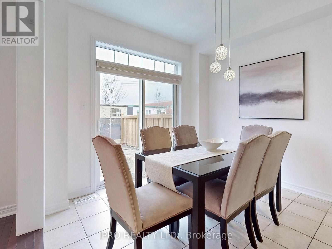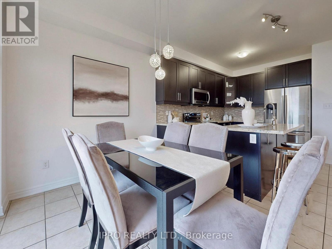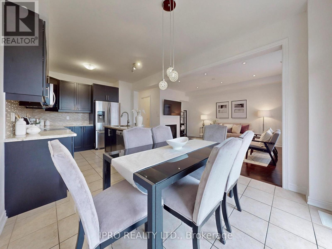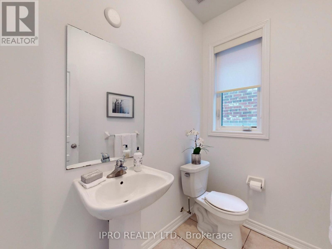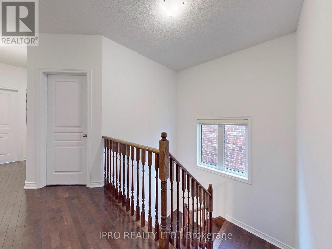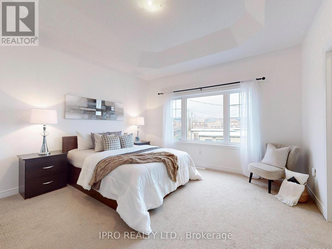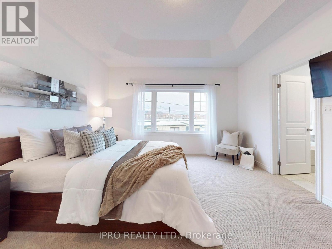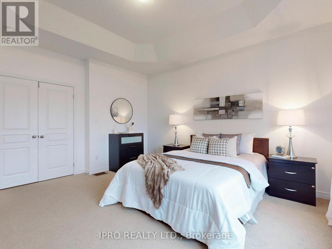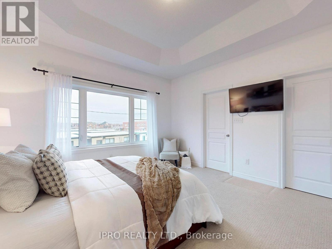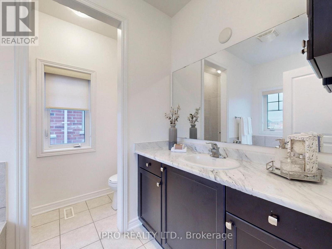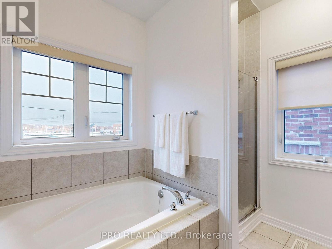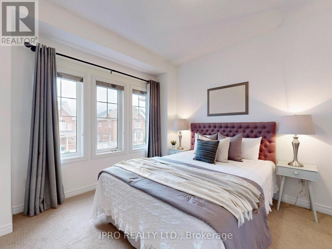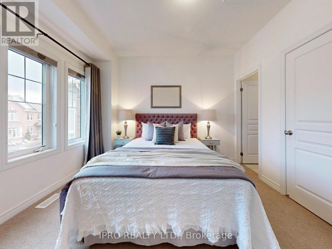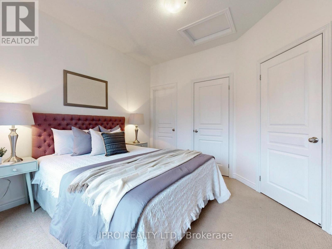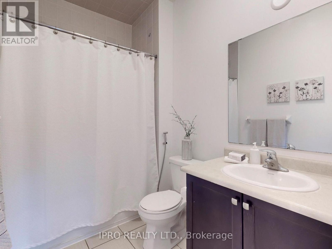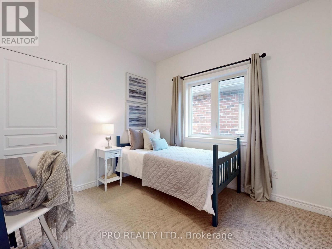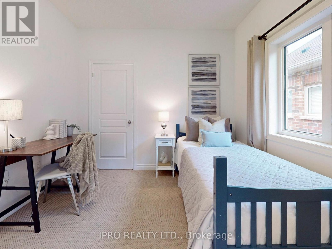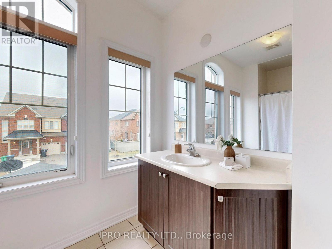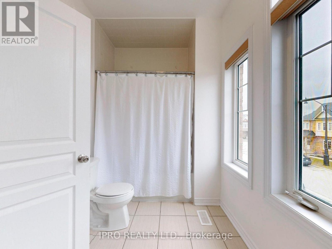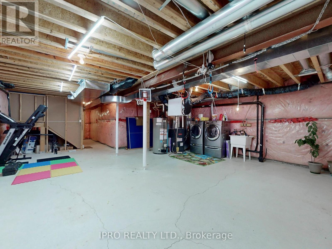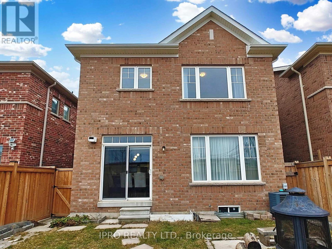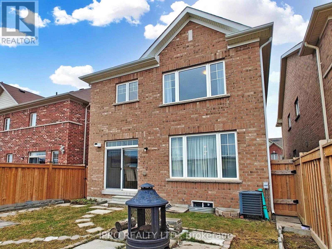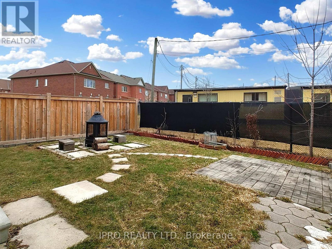3 Bedroom
4 Bathroom
Fireplace
Central Air Conditioning
Forced Air
$998,900
UPGRADED 3 Bedrm Fully DETACH Home W/3 FULL BATHS on 2nd Floor & 2Pc on Main Floor. 9' CEILING On MAIN & 2ND Floor. 4 CAR Parking And NO Neighbours BEHIND. Excellent OPPORTUNITY for All Kind of Buyers. INVITING Front PORCH With DOUBLE DOOR Entrance That Leads to LARGE FOYER With 2 Pc Powder Rm & GARAGE ACCESS. Open concept Main Floor w/HARDWOOD FLOORS and POT LIGHTS. Spacious LIVING/DINING Rm Features LARGE Window OVERLOOKING Backyard. Well-Appointed UPGRADED KITCHEN Equipped w/STAINLESS STEEL Appliances & Ample CABINETRY. Separate BREAKFAST Area Provides Comfortable Space for FAMILY Gatherings. 2nd Floor Hallway w/HARDWOOD FLOORS. Spacious Primary Bedrm w/5 Pc ENSUITE & WALK-IN Closet. Generous Size 2nd Bedrm W/ENSUITE 4Pc Bath. 3rd Bedrm With SEPARATE 4Pc Bath. Unfinished BASEMENT With Endless Possibilities for Rental INCOME, Home THEATRE, RECREATIONAL Room, BAR, Home OFFICE or Personal GYM. BACKYARD OASIS Awaits, Providing a PRIVATE Retreat for Outdoor RELAXATION, Bbq & ENJOYMENT!**** EXTRAS **** Located In One Of The Most Sought-After Neighborhoods w/Highly Rated Schools.Excellent Proximity To Parks,Shopping,Community Centre,Go Transit,Highways & Public Transit. Freshly PAINTED. Professionally LANDSCAPED. Thoughtfully UPGRADED Home (id:53047)
Property Details
|
MLS® Number
|
W8121938 |
|
Property Type
|
Single Family |
|
Community Name
|
Northwest Brampton |
|
Amenities Near By
|
Park, Place Of Worship, Public Transit, Schools |
|
Parking Space Total
|
4 |
|
View Type
|
View |
Building
|
Bathroom Total
|
4 |
|
Bedrooms Above Ground
|
3 |
|
Bedrooms Total
|
3 |
|
Basement Development
|
Unfinished |
|
Basement Type
|
Full (unfinished) |
|
Construction Style Attachment
|
Detached |
|
Cooling Type
|
Central Air Conditioning |
|
Exterior Finish
|
Brick |
|
Fireplace Present
|
Yes |
|
Heating Fuel
|
Natural Gas |
|
Heating Type
|
Forced Air |
|
Stories Total
|
2 |
|
Type
|
House |
Parking
Land
|
Acreage
|
No |
|
Land Amenities
|
Park, Place Of Worship, Public Transit, Schools |
|
Size Irregular
|
30.02 X 88.58 Ft |
|
Size Total Text
|
30.02 X 88.58 Ft |
Rooms
| Level |
Type |
Length |
Width |
Dimensions |
|
Second Level |
Primary Bedroom |
4.3 m |
4.1 m |
4.3 m x 4.1 m |
|
Second Level |
Bedroom 2 |
3.4 m |
3.1 m |
3.4 m x 3.1 m |
|
Second Level |
Bedroom 3 |
3.1 m |
3.1 m |
3.1 m x 3.1 m |
|
Second Level |
Bathroom |
3.57 m |
1.92 m |
3.57 m x 1.92 m |
|
Basement |
Laundry Room |
|
|
Measurements not available |
|
Main Level |
Foyer |
2.67 m |
2.05 m |
2.67 m x 2.05 m |
|
Main Level |
Living Room |
5.5 m |
3.7 m |
5.5 m x 3.7 m |
|
Main Level |
Dining Room |
5.5 m |
3.7 m |
5.5 m x 3.7 m |
|
Main Level |
Kitchen |
6.1 m |
3.2 m |
6.1 m x 3.2 m |
|
Main Level |
Eating Area |
6.1 m |
3.2 m |
6.1 m x 3.2 m |
https://www.realtor.ca/real-estate/26593430/28-divinity-circ-brampton-northwest-brampton
