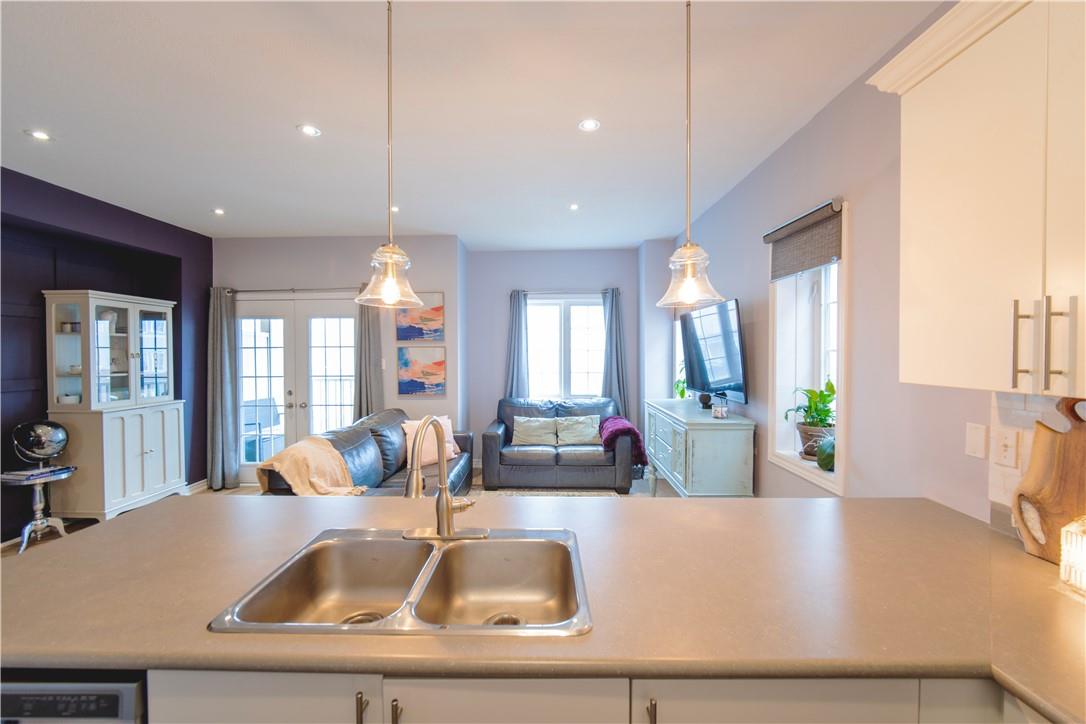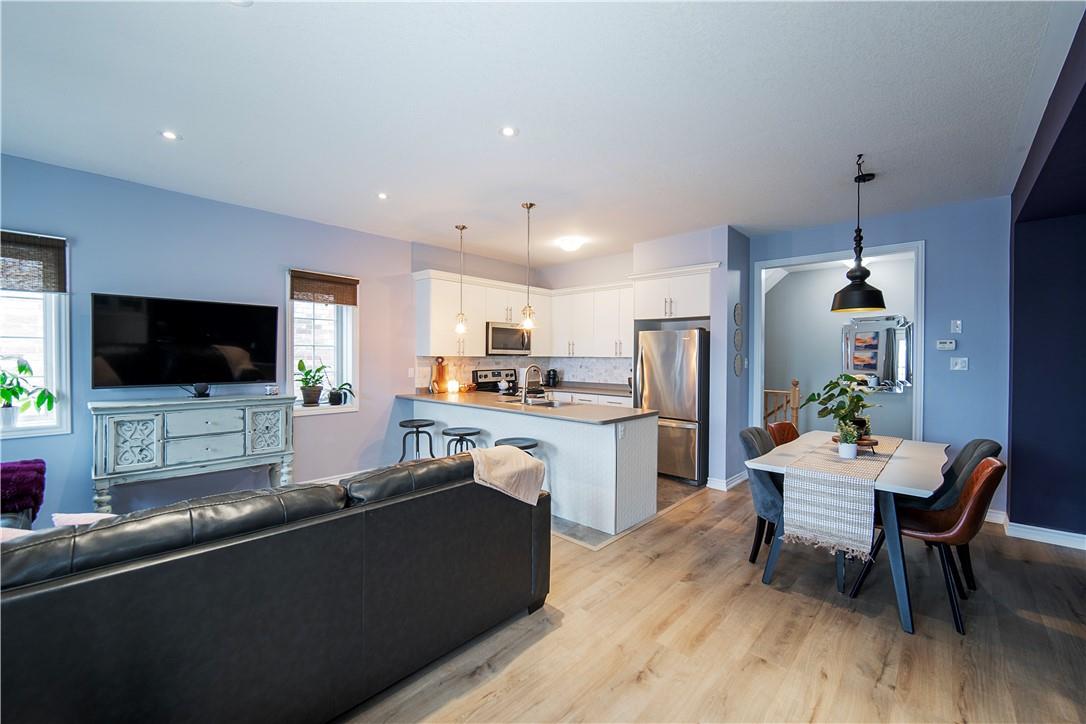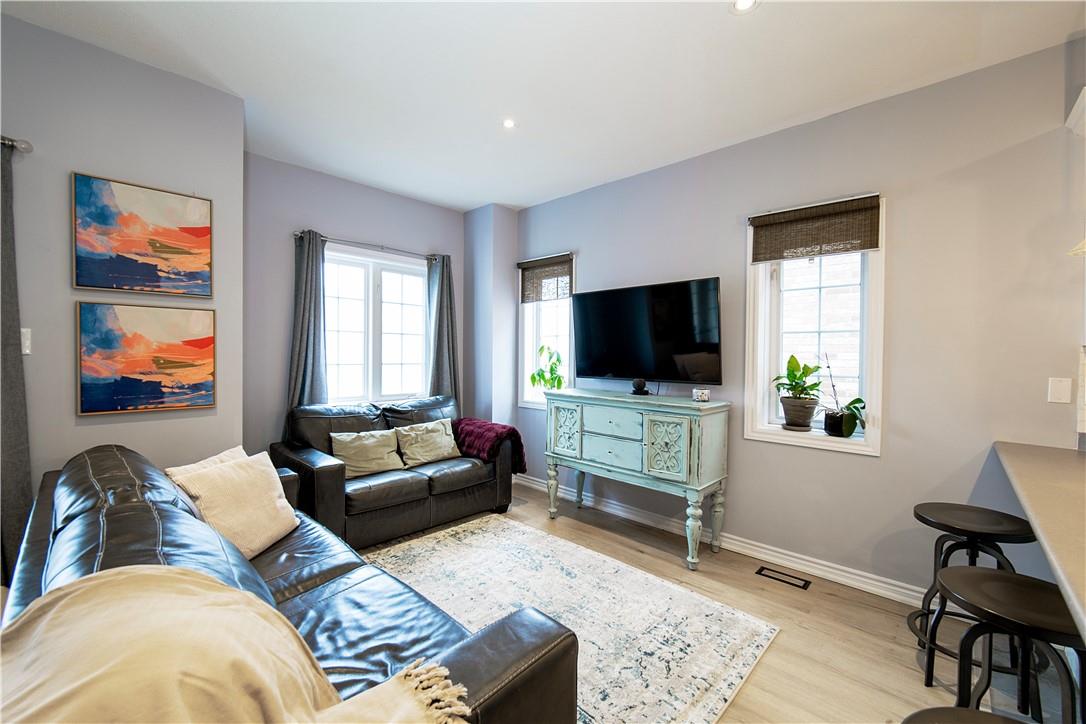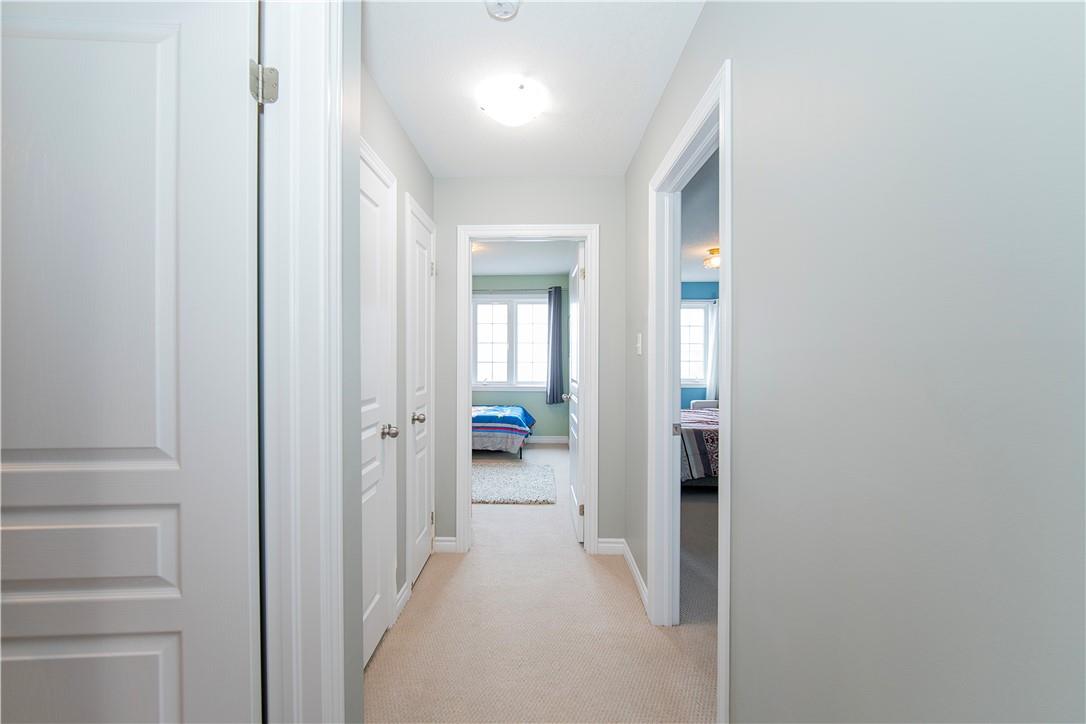28 Hugill Way Hamilton, Ontario L8B 0A2
2 Bedroom
3 Bathroom
1333 sqft
3 Level
Central Air Conditioning
Forced Air
$729,000
Welcome to 28 Hugill Way, a 3-storey, 2-bed, 2.5-bath end unit townhome in Waterdown! Built in 2017, this home offers a bright, open-concept layout on the main living floor with a convenient powder room, seamless living areas and newly installed luxury vinyl flooring (2023). Upstairs on the 3rd floor, two cozy bedrooms, including a primary room with ensuite, a second 3 piece bathroom and 3rd floor laundry awaits. Enjoy the convenience of nearby schools, parks, and shopping. Don't miss out on this ideal family home in a vibrant community! (id:53047)
Property Details
| MLS® Number | H4187265 |
| Property Type | Single Family |
| Neigbourhood | Waterdown |
| Equipment Type | Water Heater |
| Features | Crushed Stone Driveway, Automatic Garage Door Opener |
| Parking Space Total | 3 |
| Rental Equipment Type | Water Heater |
Building
| Bathroom Total | 3 |
| Bedrooms Above Ground | 2 |
| Bedrooms Total | 2 |
| Appliances | Dishwasher, Dryer, Refrigerator, Stove, Washer, Blinds |
| Architectural Style | 3 Level |
| Basement Type | None |
| Constructed Date | 2017 |
| Construction Style Attachment | Attached |
| Cooling Type | Central Air Conditioning |
| Exterior Finish | Brick, Stone, Vinyl Siding |
| Foundation Type | Poured Concrete |
| Half Bath Total | 1 |
| Heating Fuel | Natural Gas |
| Heating Type | Forced Air |
| Stories Total | 3 |
| Size Exterior | 1333 Sqft |
| Size Interior | 1333 Sqft |
| Type | Row / Townhouse |
| Utility Water | Municipal Water |
Parking
| Gravel | |
| Inside Entry |
Land
| Acreage | No |
| Sewer | Municipal Sewage System |
| Size Depth | 49 Ft |
| Size Frontage | 25 Ft |
| Size Irregular | 25.69 X 49 |
| Size Total Text | 25.69 X 49|under 1/2 Acre |
| Zoning Description | Res |
Rooms
| Level | Type | Length | Width | Dimensions |
|---|---|---|---|---|
| Second Level | 2pc Bathroom | Measurements not available | ||
| Second Level | Kitchen | 9' 8'' x 9' 0'' | ||
| Second Level | Dining Room | 9' 0'' x 9' 0'' | ||
| Second Level | Living Room | 18' 8'' x 12' 4'' | ||
| Third Level | Laundry Room | Measurements not available | ||
| Third Level | 4pc Bathroom | Measurements not available | ||
| Third Level | 3pc Ensuite Bath | Measurements not available | ||
| Third Level | Bedroom | 13' 0'' x 8' 10'' | ||
| Third Level | Primary Bedroom | 15' 0'' x 9' 6'' | ||
| Ground Level | Office | 8' 4'' x 7' 4'' |
https://www.realtor.ca/real-estate/26592952/28-hugill-way-hamilton
Interested?
Contact us for more information



































