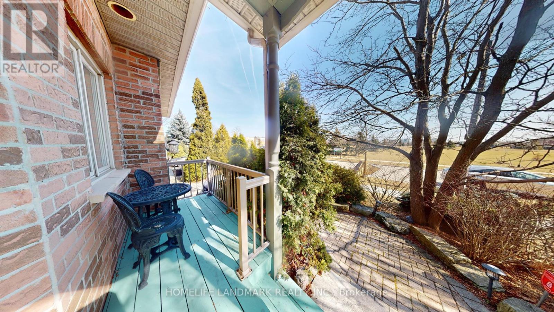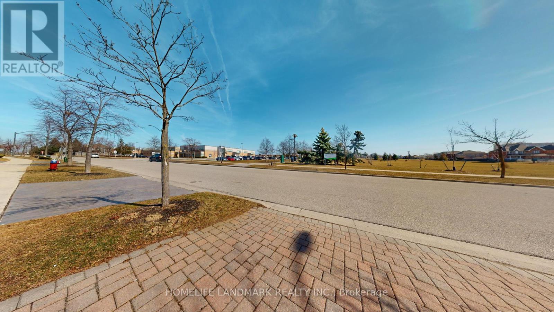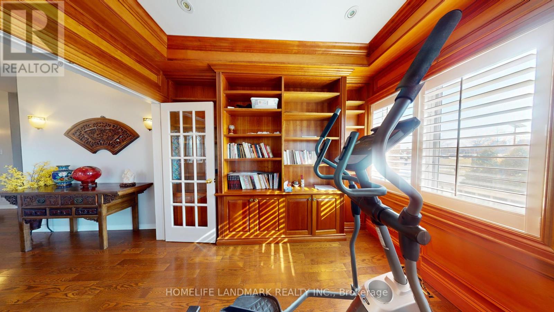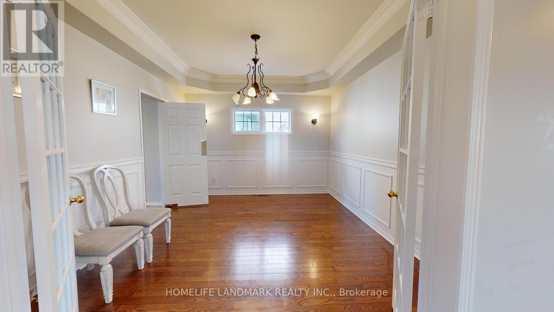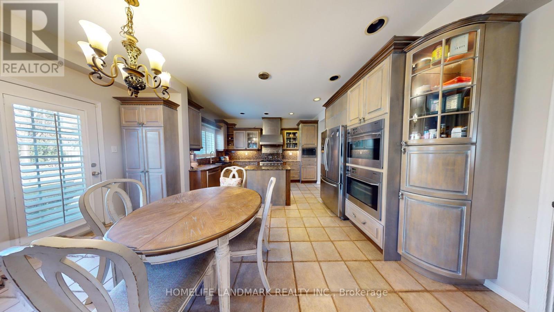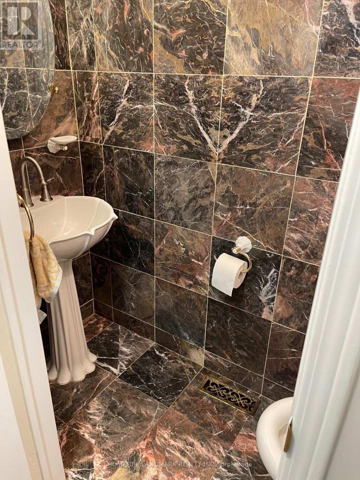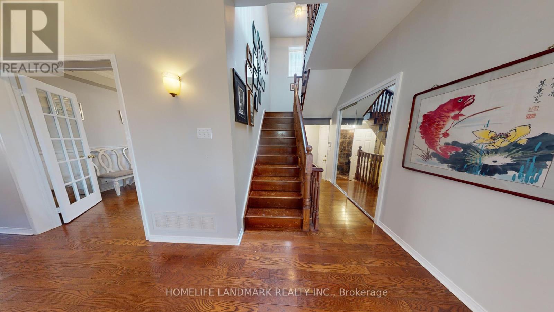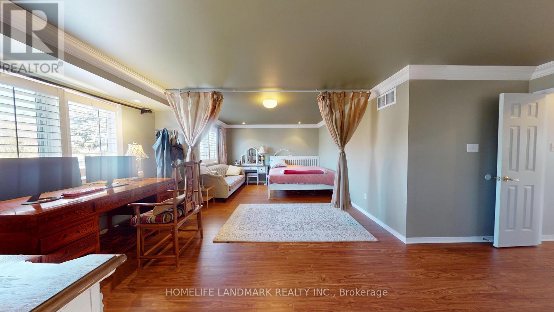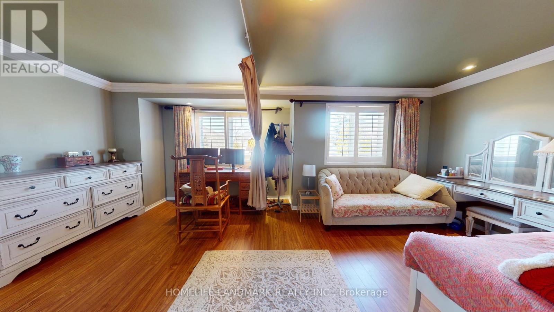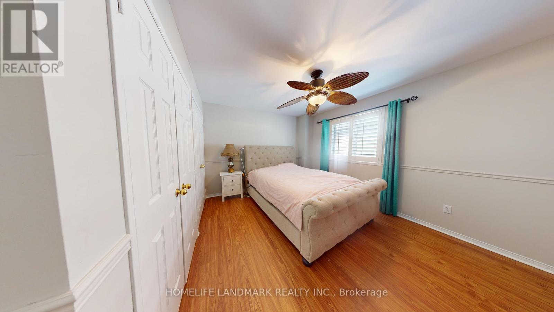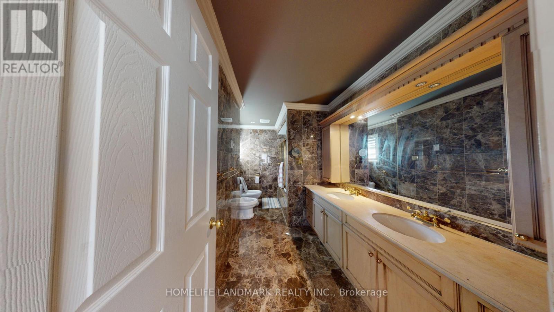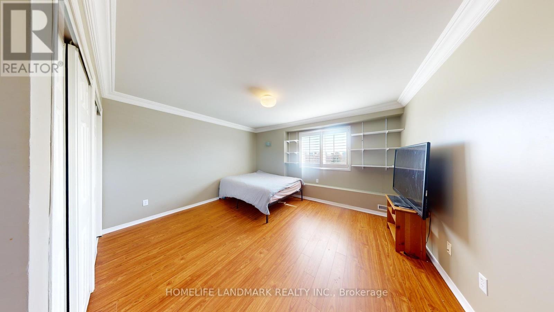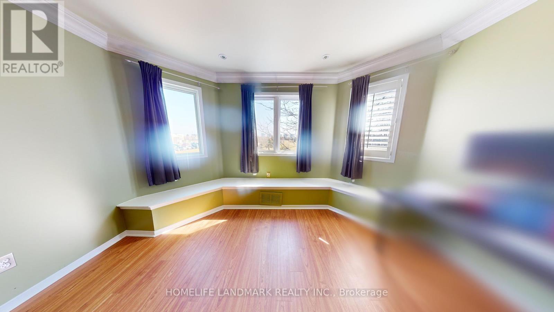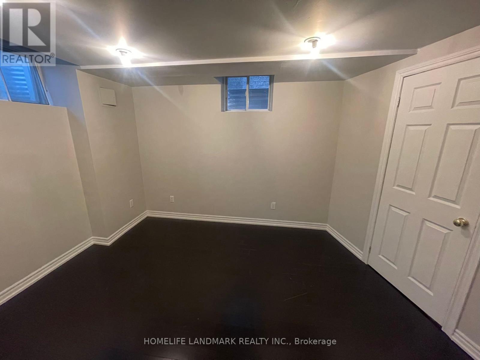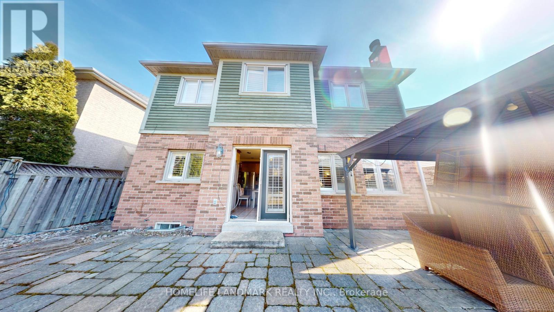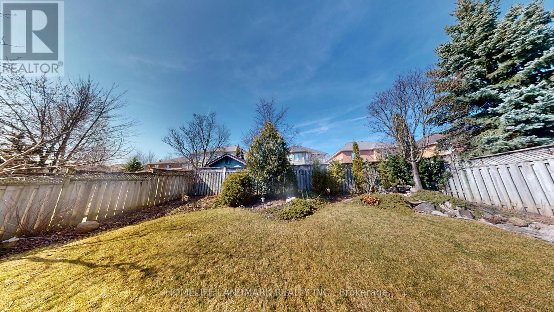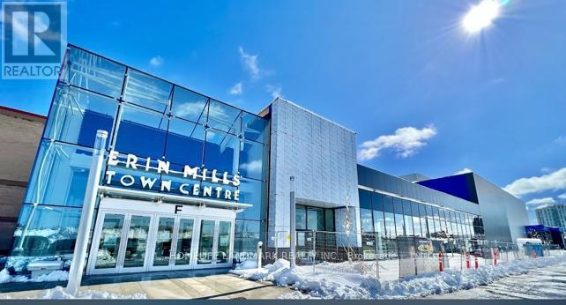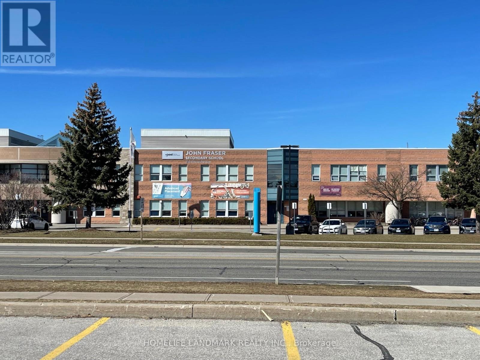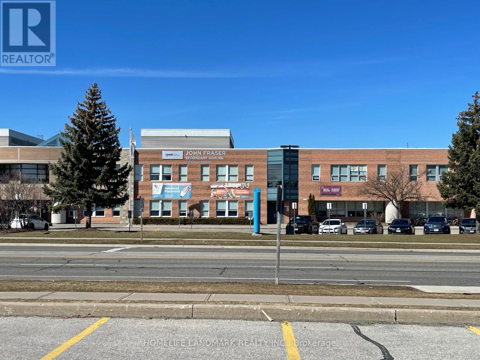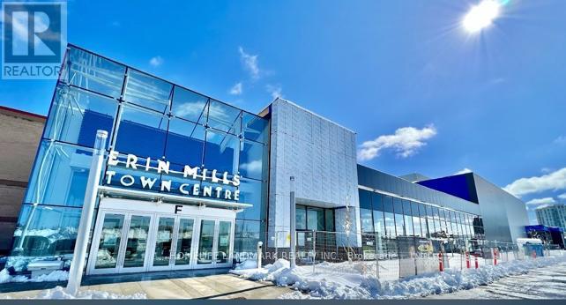5 Bedroom
4 Bathroom
Fireplace
Central Air Conditioning
Forced Air
$5,000 Monthly
Stunning residence with 3,000+ Sqft of living space!Walk to top ranked schools John Fraser/Gonzaga HS, Thomas Street/Middlebury/Divine Mercy Catholic elementary, supermarket, Erin Mills Town Centre, community centre, library, Movie theatre, restaurants and Credit Valley Hospital. Short drive to UTM. Minutes to GO Train, Highway 403/407 and public transit. Gorgeous renovated custom kitchen, granite counters & breakfast bar, S/steel appliances, gas fireplace, pot lights, newer hardwood floors. Elegant formal living & dining rooms,reno baths!4-spacious bedrooms plus one bedroom in basement,Office/library on main floor and facing park. Beautiful pond & waterfall in private tree'd garden and stone patio. (id:53047)
Property Details
|
MLS® Number
|
W8119568 |
|
Property Type
|
Single Family |
|
Neigbourhood
|
Churchill Meadows |
|
Community Name
|
Central Erin Mills |
|
Amenities Near By
|
Park, Public Transit, Schools |
|
Community Features
|
Community Centre |
|
Parking Space Total
|
4 |
|
View Type
|
View |
Building
|
Bathroom Total
|
4 |
|
Bedrooms Above Ground
|
4 |
|
Bedrooms Below Ground
|
1 |
|
Bedrooms Total
|
5 |
|
Basement Development
|
Finished |
|
Basement Type
|
Full (finished) |
|
Construction Style Attachment
|
Detached |
|
Cooling Type
|
Central Air Conditioning |
|
Exterior Finish
|
Brick, Wood |
|
Fireplace Present
|
Yes |
|
Heating Fuel
|
Natural Gas |
|
Heating Type
|
Forced Air |
|
Stories Total
|
2 |
|
Type
|
House |
Parking
Land
|
Acreage
|
No |
|
Land Amenities
|
Park, Public Transit, Schools |
|
Size Irregular
|
46 X 116.57 Ft |
|
Size Total Text
|
46 X 116.57 Ft |
Rooms
| Level |
Type |
Length |
Width |
Dimensions |
|
Second Level |
Primary Bedroom |
6.25 m |
6.09 m |
6.25 m x 6.09 m |
|
Second Level |
Bedroom 2 |
4.27 m |
3.66 m |
4.27 m x 3.66 m |
|
Second Level |
Bedroom 3 |
4.19 m |
3.81 m |
4.19 m x 3.81 m |
|
Second Level |
Bedroom 4 |
4.22 m |
3.35 m |
4.22 m x 3.35 m |
|
Second Level |
Laundry Room |
3.94 m |
2.34 m |
3.94 m x 2.34 m |
|
Basement |
Recreational, Games Room |
7.93 m |
6.1 m |
7.93 m x 6.1 m |
|
Basement |
Exercise Room |
3.25 m |
2.75 m |
3.25 m x 2.75 m |
|
Main Level |
Living Room |
5.03 m |
3.61 m |
5.03 m x 3.61 m |
|
Main Level |
Dining Room |
4.27 m |
3.54 m |
4.27 m x 3.54 m |
|
Main Level |
Kitchen |
5.56 m |
4.96 m |
5.56 m x 4.96 m |
|
Main Level |
Family Room |
5.08 m |
3.69 m |
5.08 m x 3.69 m |
|
Main Level |
Office |
3.15 m |
2.74 m |
3.15 m x 2.74 m |
Utilities
|
Sewer
|
Available |
|
Natural Gas
|
Available |
|
Electricity
|
Available |
https://www.realtor.ca/real-estate/26589880/2851-duncairn-dr-mississauga-central-erin-mills


