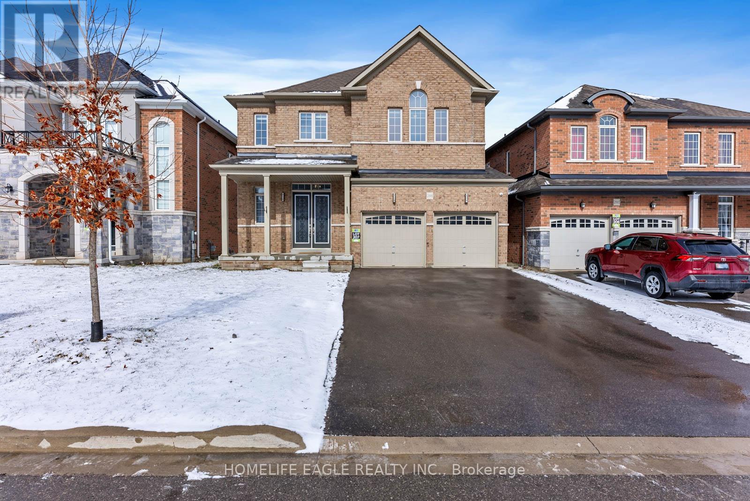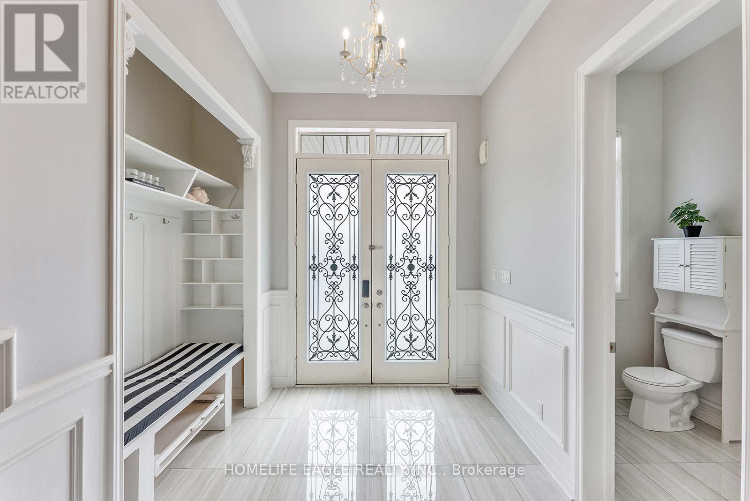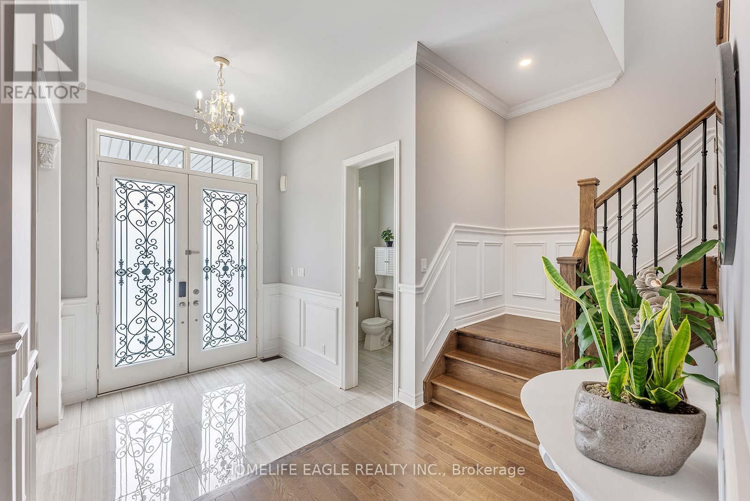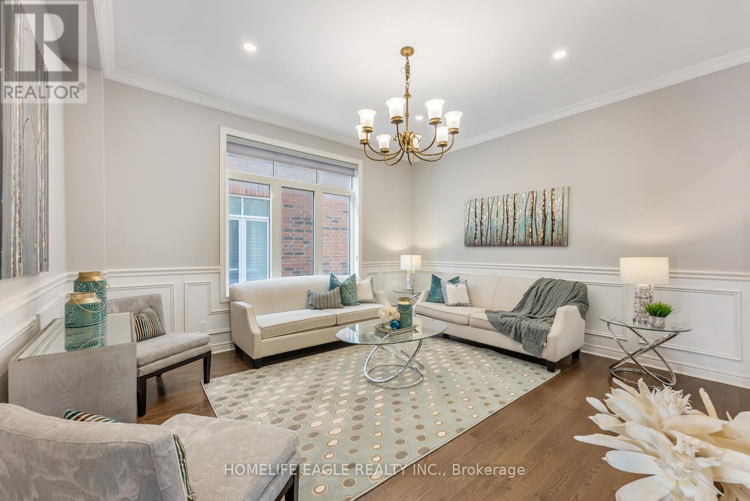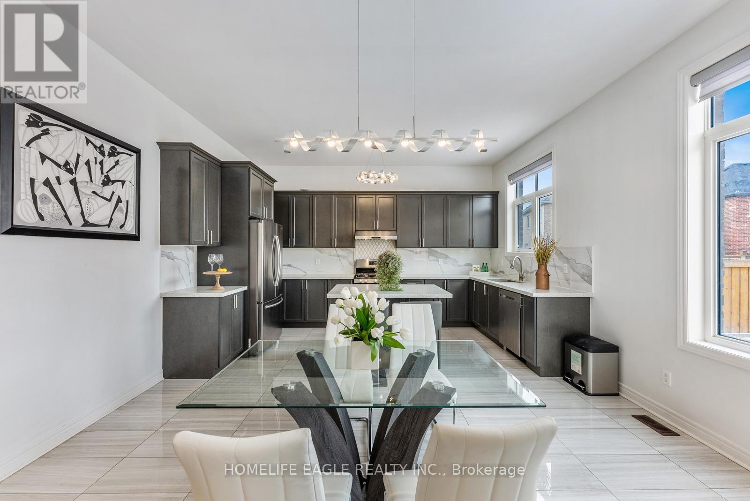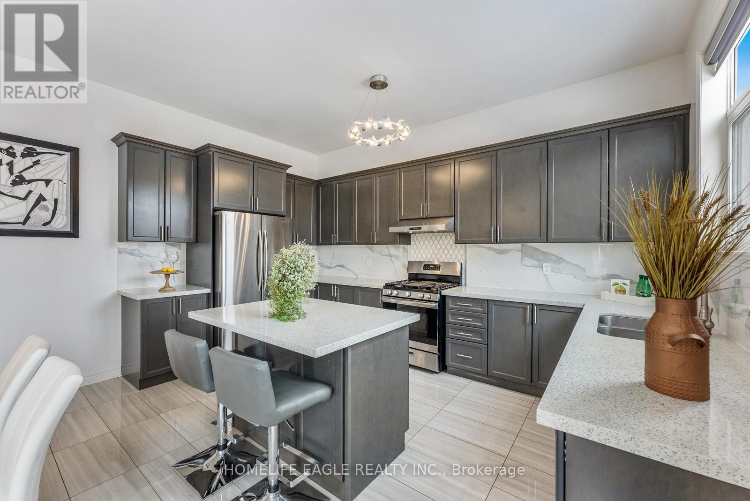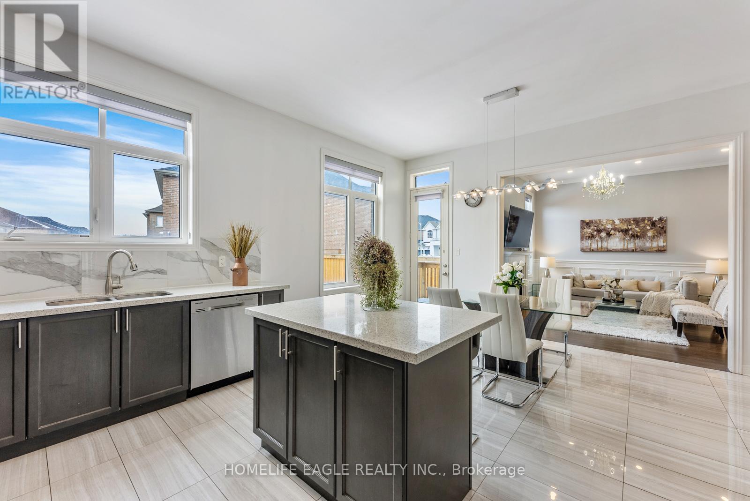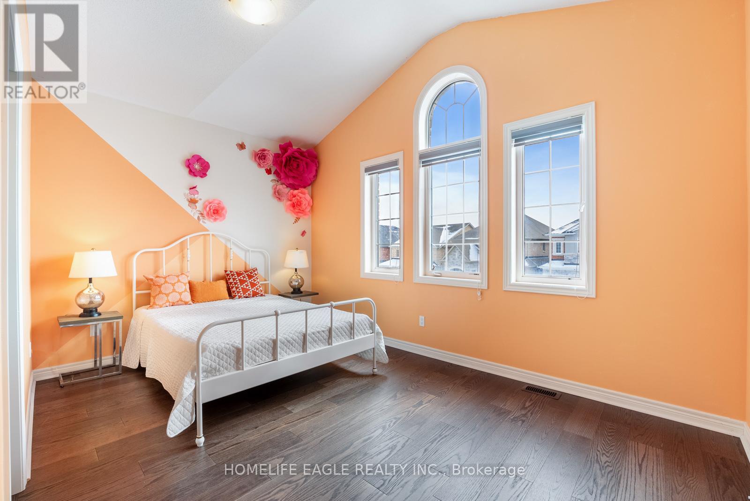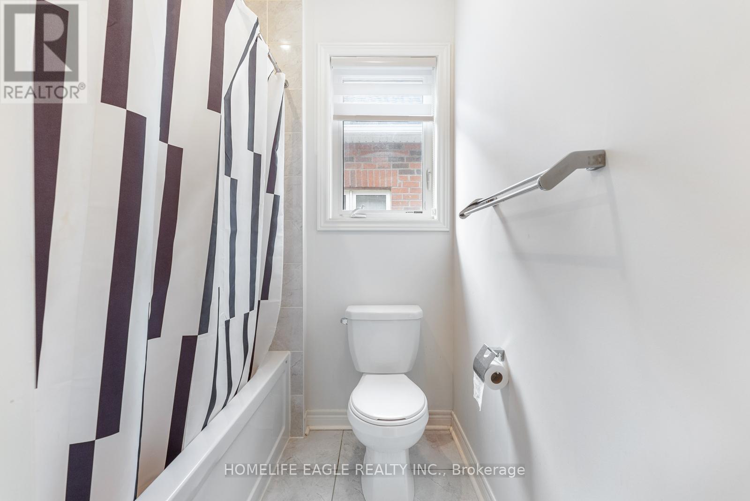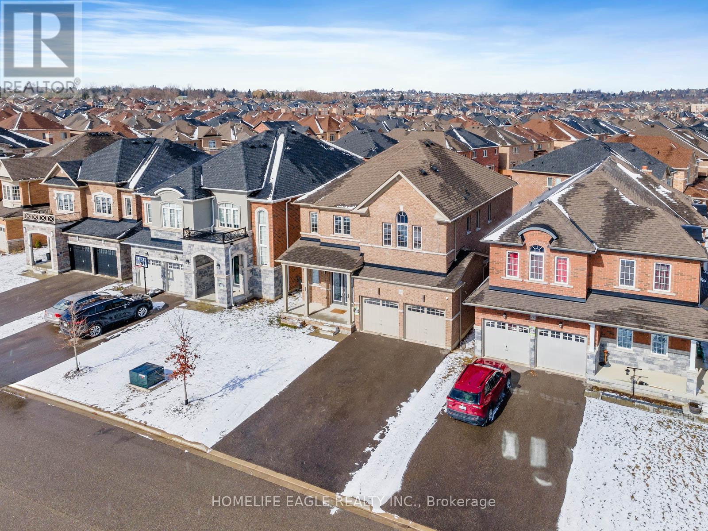288 Gibson Circ Bradford West Gwillimbury, Ontario L3Z 2A8
$1,399,999
Luxurious Executive Detached Home, 4-Bath, 4Bdrm + Loft/Media Rm (As 5th bedroom). 3105 Sq Ft with High Quality Finishes.10ft Smooth Ceiling on Main & 9ft on 2nd Floor. Crown Moulding & Pot Lights, Hardwood throughout the house, Modern Kitchen W/Quartz Countertops & Upgraded Tiles, Decoration Wall Panels, Customized shutters, Large Master W/ Frameless Glass Shower, Oak Staircase/Iron Pickets. Double Car Garage, No Sidewalk. 4 Parking Spaces on the Driveway. Open Concept, Main Floor Laundry. Upgraded Kitchen with Island, & Walkout to Rearyard and so much more! Easy Access to Hwy 400. 5 Mins Drive to GO Station. Walk To Public & Sep Schools & Park. A Must see.Don't Miss It!**** EXTRAS **** S/S Fridge, Stove, Dishwasher, Rangehood. Washer / Dryer .All Window Coverings, All Electrical Light Fixtures , Garage Door Opener (2) and Remote. (id:53047)
Open House
This property has open houses!
1:00 pm
Ends at:4:00 pm
1:00 pm
Ends at:4:00 pm
Property Details
| MLS® Number | N8106002 |
| Property Type | Single Family |
| Community Name | Bradford |
| Amenities Near By | Park, Place Of Worship, Public Transit, Schools |
| Community Features | Community Centre |
| Parking Space Total | 6 |
Building
| Bathroom Total | 4 |
| Bedrooms Above Ground | 4 |
| Bedrooms Below Ground | 1 |
| Bedrooms Total | 5 |
| Basement Development | Unfinished |
| Basement Type | Full (unfinished) |
| Construction Style Attachment | Detached |
| Cooling Type | Central Air Conditioning |
| Exterior Finish | Brick |
| Fireplace Present | Yes |
| Heating Fuel | Natural Gas |
| Heating Type | Forced Air |
| Stories Total | 2 |
| Type | House |
Parking
| Garage |
Land
| Acreage | No |
| Land Amenities | Park, Place Of Worship, Public Transit, Schools |
| Sewer | Holding Tank |
| Size Irregular | 41.99 X 106.63 Ft |
| Size Total Text | 41.99 X 106.63 Ft |
Rooms
| Level | Type | Length | Width | Dimensions |
|---|---|---|---|---|
| Second Level | Primary Bedroom | 4.88 m | 4.57 m | 4.88 m x 4.57 m |
| Second Level | Bedroom 2 | 3.51 m | 3.35 m | 3.51 m x 3.35 m |
| Second Level | Bedroom 3 | 4.57 m | 3.05 m | 4.57 m x 3.05 m |
| Second Level | Bedroom 4 | 3.66 m | 3.51 m | 3.66 m x 3.51 m |
| Second Level | Media | 3.81 m | 3.61 m | 3.81 m x 3.61 m |
| Main Level | Foyer | Measurements not available | ||
| Main Level | Dining Room | 4.72 m | 4.27 m | 4.72 m x 4.27 m |
| Main Level | Kitchen | 4.65 m | 2.74 m | 4.65 m x 2.74 m |
| Main Level | Eating Area | 4.65 m | 3.05 m | 4.65 m x 3.05 m |
| Main Level | Great Room | 6.4 m | 3.78 m | 6.4 m x 3.78 m |
https://www.realtor.ca/real-estate/26570473/288-gibson-circ-bradford-west-gwillimbury-bradford
Interested?
Contact us for more information
