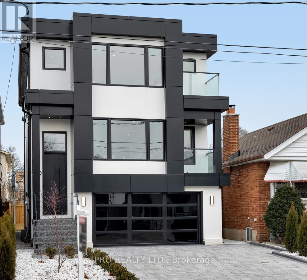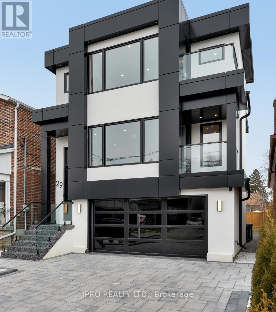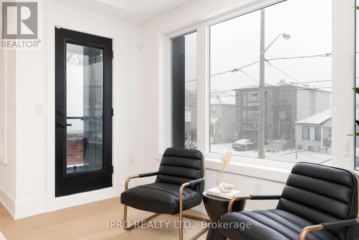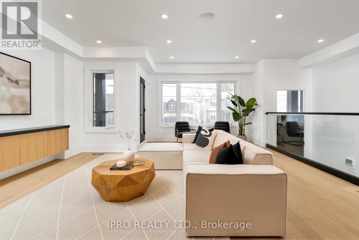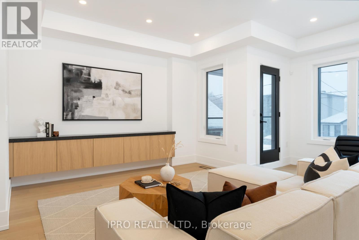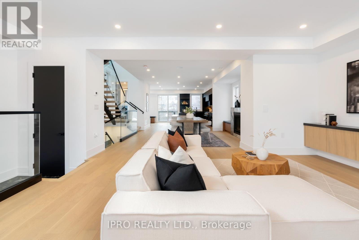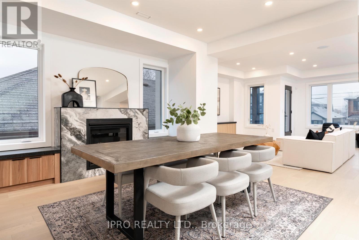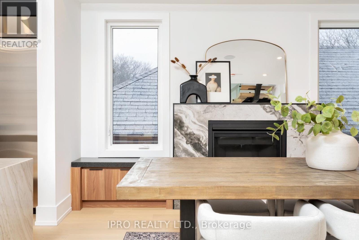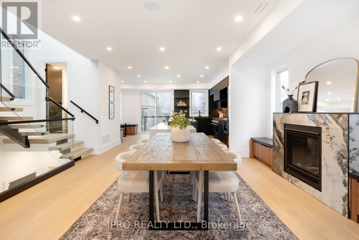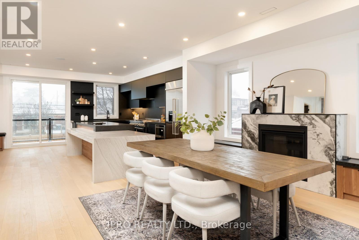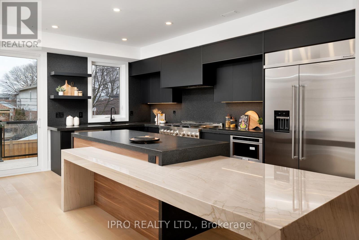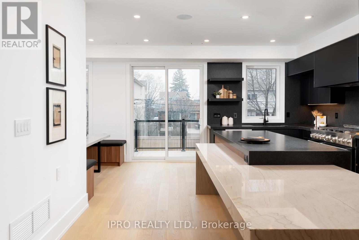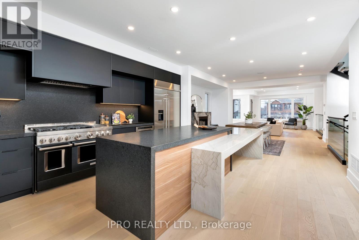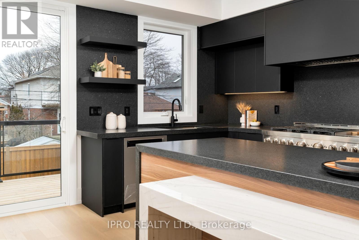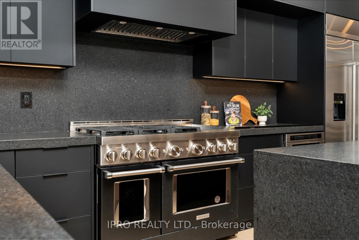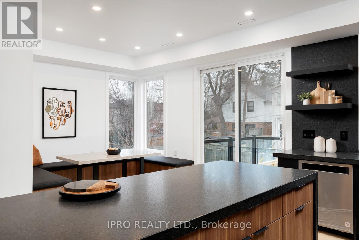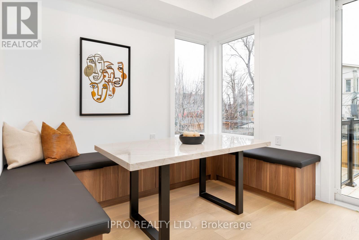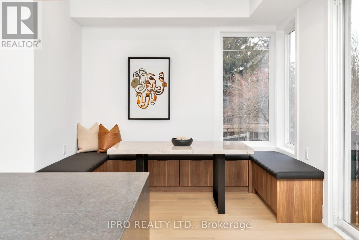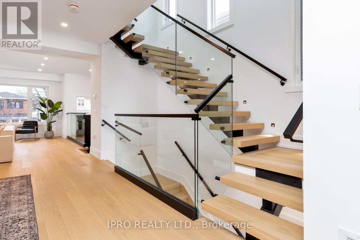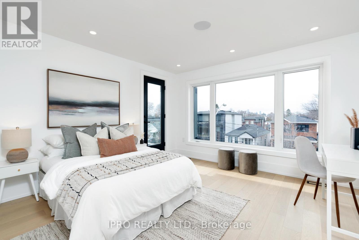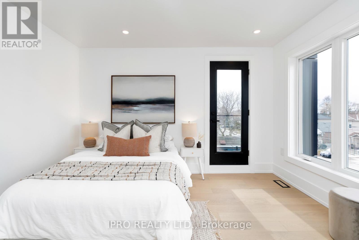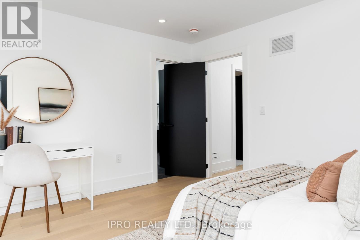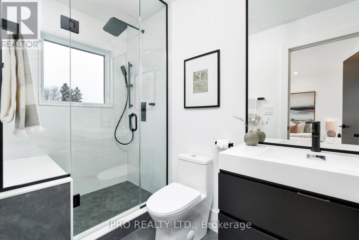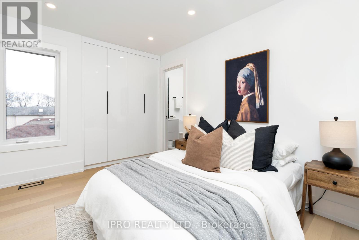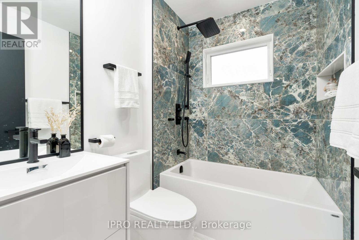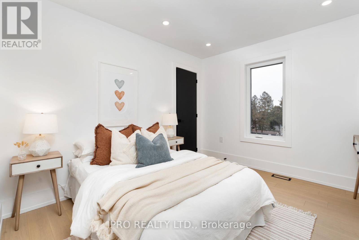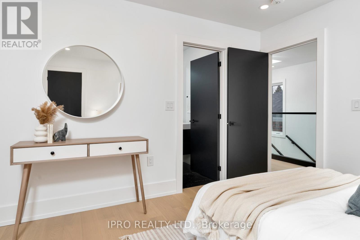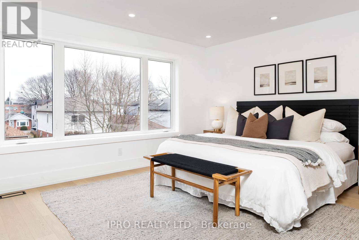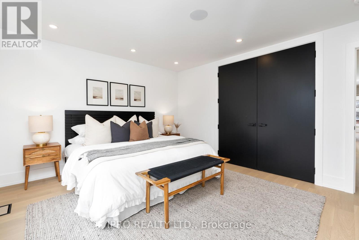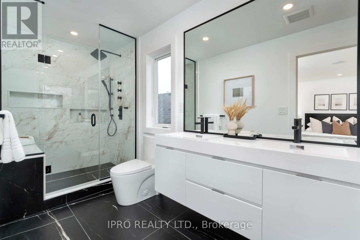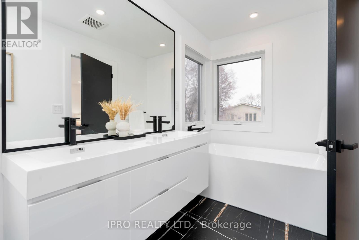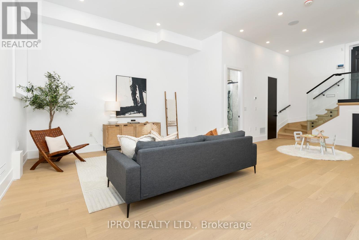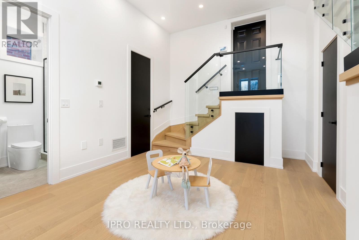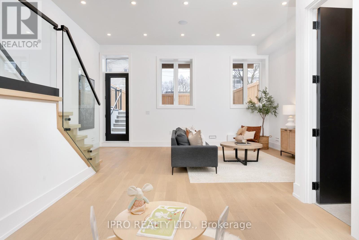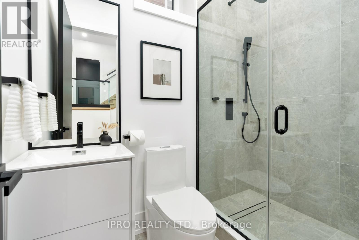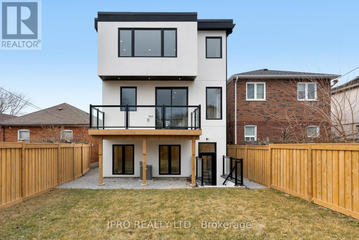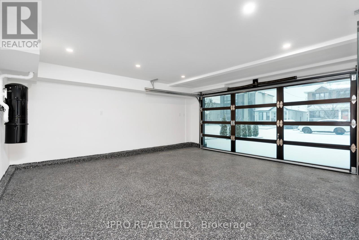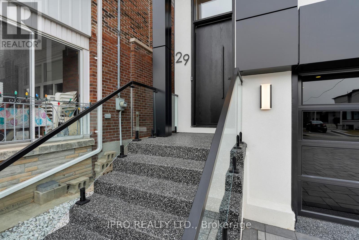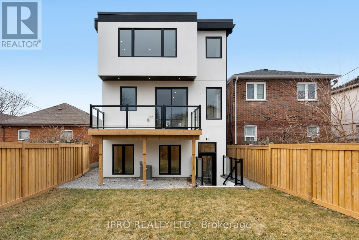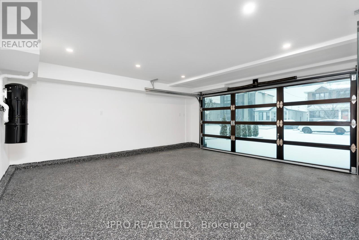4 Bedroom
6 Bathroom
Fireplace
Central Air Conditioning
Forced Air
$2,688,000
Welcome To This Stunning Contemporary New Custom Built Detached Residence, Where Luxury Meets Comfort! Nestled In The Heart Of East York & Steps From Dieppe Park, This 4Bedroom, 6Bath Home Features A Rare Double B/I Garage & Separate Entrance. Step Inside To Discover A Zen-Inspired Design W/ Gorgeous Oak Engineered Hardwood Floors, Pot lights, Picture Windows Complemented W/Skylights & Soaring Ceilings. The Main Floor Features A Fabulous Open-Concept Layout W/ Fireplace & Balcony, A Magazine-Worthy Kitchen Boasting Flamed Leather Granite Countertops With A Quartz Table Attached To The Island, Top-Of-The-Line Appliances, Eat-In Kitchen & W/O To Deck. Upstairs, 4 Generous Bedrooms Each With Their Own Ensuites, One With Balcony & A Convenient Laundry Room. The Primary Bedroom Features A Luxurious 5PC Bath And Double B/I Closet. The Lower Level Offers Heated Floors, Garage Access, Epoxy Flooring, 3PC Bath & W/O To A Fenced Backyard. This Masterpiece Checks All The Boxes!**** EXTRAS **** Owned Combi Boiler Syst, Heated Flrs In Basement, B/I Sound System, Security Camera System W/Monitor, Ring Bell, Smart Home Control Panel, Electric Car Charger. Great Location & District School (Diefenbaker & Ecole Elementaire La Mosaique). (id:53047)
Property Details
|
MLS® Number
|
E8119294 |
|
Property Type
|
Single Family |
|
Neigbourhood
|
Olde East York Village |
|
Community Name
|
East York |
|
Amenities Near By
|
Hospital, Park, Public Transit, Schools |
|
Parking Space Total
|
4 |
Building
|
Bathroom Total
|
6 |
|
Bedrooms Above Ground
|
4 |
|
Bedrooms Total
|
4 |
|
Basement Development
|
Finished |
|
Basement Features
|
Separate Entrance, Walk Out |
|
Basement Type
|
N/a (finished) |
|
Construction Style Attachment
|
Detached |
|
Cooling Type
|
Central Air Conditioning |
|
Exterior Finish
|
Stucco |
|
Fireplace Present
|
Yes |
|
Heating Fuel
|
Natural Gas |
|
Heating Type
|
Forced Air |
|
Stories Total
|
2 |
|
Type
|
House |
Parking
Land
|
Acreage
|
No |
|
Land Amenities
|
Hospital, Park, Public Transit, Schools |
|
Size Irregular
|
30 X 110 Ft |
|
Size Total Text
|
30 X 110 Ft |
Rooms
| Level |
Type |
Length |
Width |
Dimensions |
|
Second Level |
Primary Bedroom |
3.68 m |
4.62 m |
3.68 m x 4.62 m |
|
Second Level |
Bedroom 2 |
2.99 m |
3.37 m |
2.99 m x 3.37 m |
|
Second Level |
Bedroom 3 |
2.9 m |
3.37 m |
2.9 m x 3.37 m |
|
Second Level |
Bedroom 4 |
3.79 m |
3.66 m |
3.79 m x 3.66 m |
|
Basement |
Recreational, Games Room |
8.12 m |
6.45 m |
8.12 m x 6.45 m |
|
Main Level |
Living Room |
5.46 m |
6.92 m |
5.46 m x 6.92 m |
|
Main Level |
Dining Room |
4.69 m |
4.73 m |
4.69 m x 4.73 m |
|
Main Level |
Kitchen |
5.4 m |
7.4 m |
5.4 m x 7.4 m |
https://www.realtor.ca/real-estate/26589727/29-derwyn-rd-toronto-east-york
