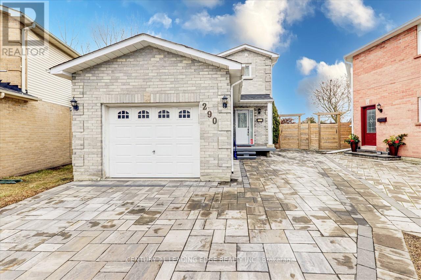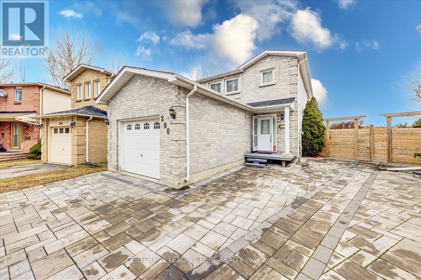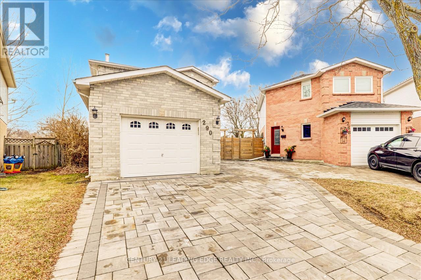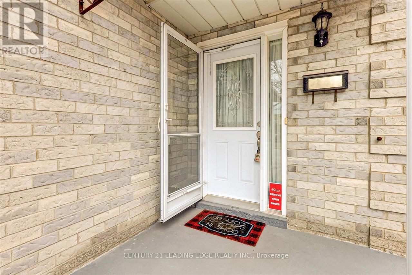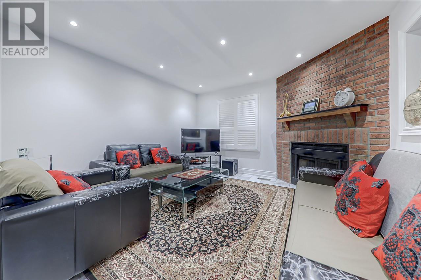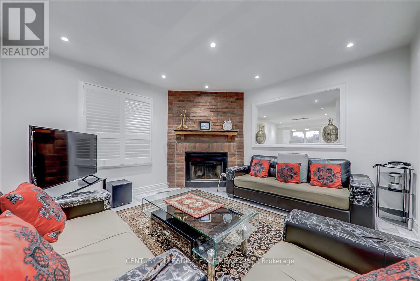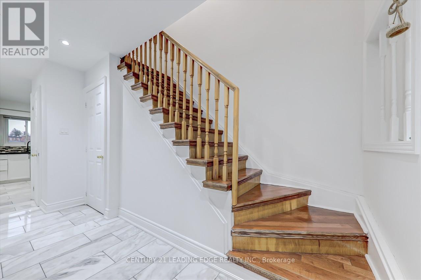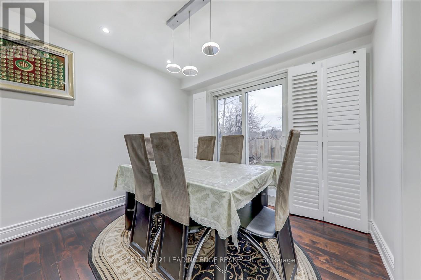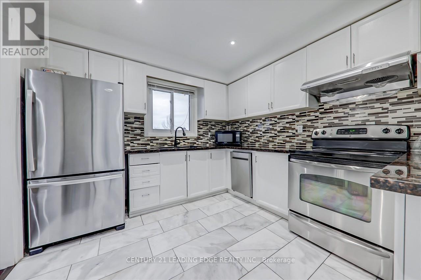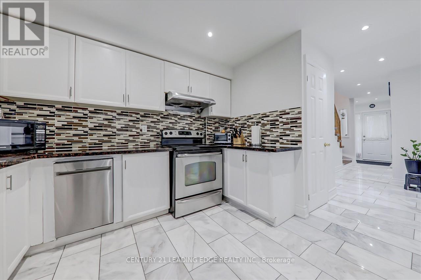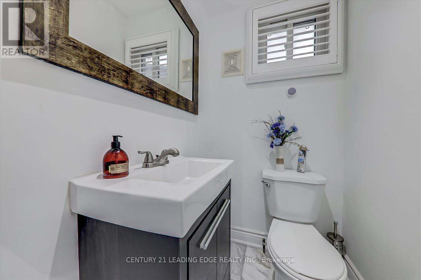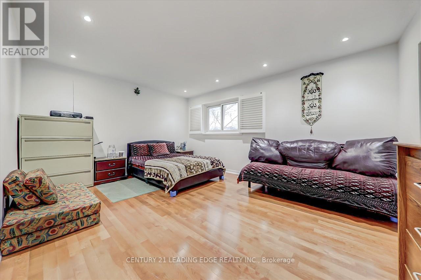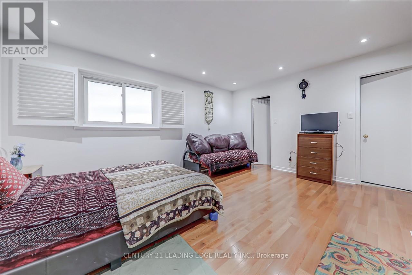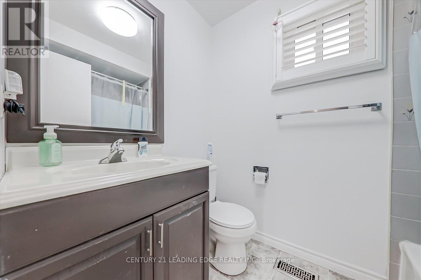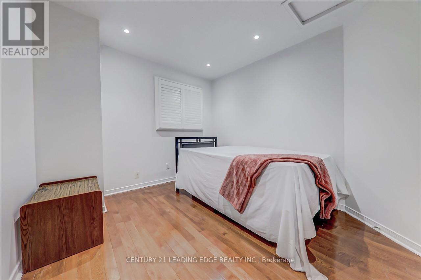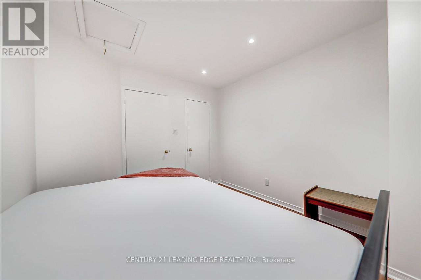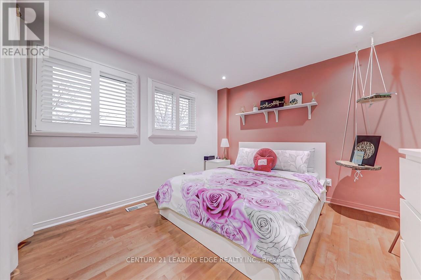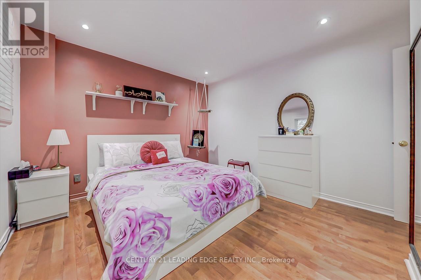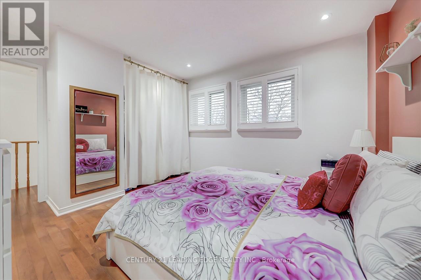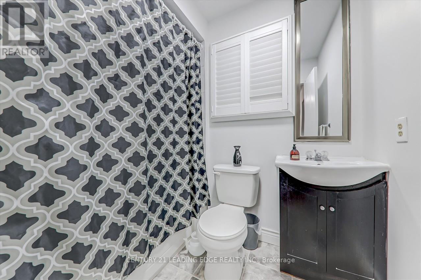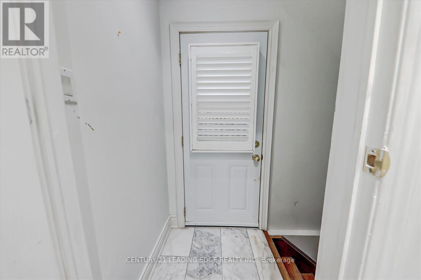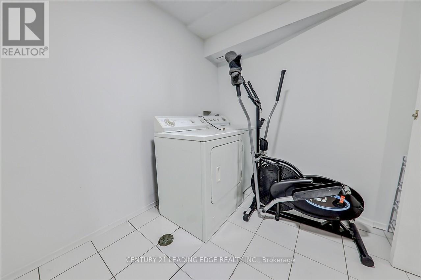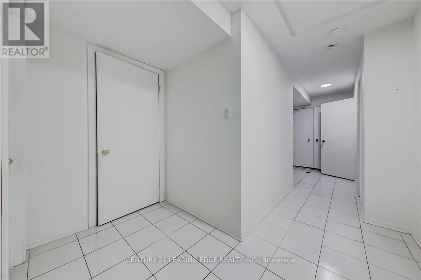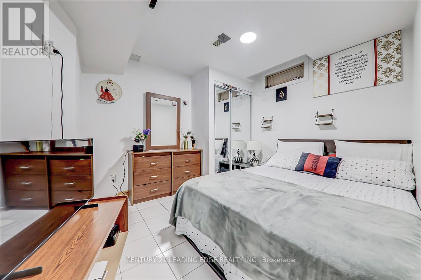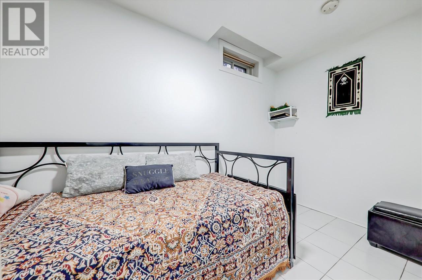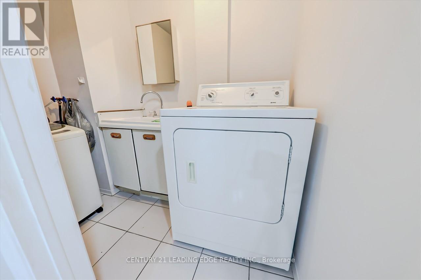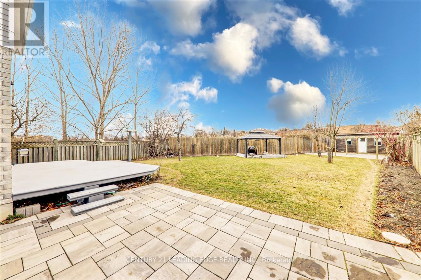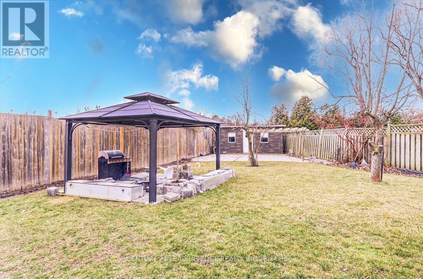5 Bedroom
4 Bathroom
Fireplace
Central Air Conditioning
Forced Air
$749,900
Excellent and convenient location in a quit cul de sac court, in the heart of city with a very big and maintained Backyard to enjoy and relax, very good for any kind of gathering, partying with friends and families. updated, renovated and maintained house with pot lights, granite counter tops, hardwood & marble floor, backsplash, professionally landscaped and interlocking, separate entrance to the basement for second family or rent it out to generate extra income. located in quiet and friendly neighborhood to enjoy and relax and raise your family, close to amenities like; Hwy 401, shopping center, school, transit, parks etc..Full legal discerption:PCL 30-3 SEC 40M1182; PT LT 30 PL 40M1182 PTS 26, 49, 57, 66 & 67 40R11959 / S/T LTD21608 OSHAWA ** This is a linked property.** (id:53047)
Property Details
|
MLS® Number
|
E8117912 |
|
Property Type
|
Single Family |
|
Community Name
|
Vanier |
|
Amenities Near By
|
Hospital, Place Of Worship, Public Transit, Schools |
|
Parking Space Total
|
5 |
|
View Type
|
View |
Building
|
Bathroom Total
|
4 |
|
Bedrooms Above Ground
|
3 |
|
Bedrooms Below Ground
|
2 |
|
Bedrooms Total
|
5 |
|
Basement Development
|
Finished |
|
Basement Features
|
Separate Entrance |
|
Basement Type
|
N/a (finished) |
|
Construction Style Attachment
|
Detached |
|
Cooling Type
|
Central Air Conditioning |
|
Exterior Finish
|
Brick, Vinyl Siding |
|
Fireplace Present
|
Yes |
|
Heating Fuel
|
Natural Gas |
|
Heating Type
|
Forced Air |
|
Stories Total
|
2 |
|
Type
|
House |
Parking
Land
|
Acreage
|
No |
|
Land Amenities
|
Hospital, Place Of Worship, Public Transit, Schools |
|
Size Irregular
|
20.04 X 181 Ft |
|
Size Total Text
|
20.04 X 181 Ft |
Rooms
| Level |
Type |
Length |
Width |
Dimensions |
|
Second Level |
Primary Bedroom |
4.82 m |
3.75 m |
4.82 m x 3.75 m |
|
Second Level |
Bedroom 2 |
3.82 m |
2.9 m |
3.82 m x 2.9 m |
|
Second Level |
Bedroom 3 |
3.39 m |
3.29 m |
3.39 m x 3.29 m |
|
Basement |
Kitchen |
4.27 m |
2.3 m |
4.27 m x 2.3 m |
|
Basement |
Primary Bedroom |
3.4 m |
2.77 m |
3.4 m x 2.77 m |
|
Basement |
Bedroom 2 |
|
|
Measurements not available |
|
Main Level |
Living Room |
6.06 m |
2.95 m |
6.06 m x 2.95 m |
|
Main Level |
Dining Room |
6.06 m |
2.95 m |
6.06 m x 2.95 m |
|
Main Level |
Family Room |
5.73 m |
3.81 m |
5.73 m x 3.81 m |
|
Main Level |
Kitchen |
4.27 m |
3 m |
4.27 m x 3 m |
Utilities
|
Sewer
|
Installed |
|
Natural Gas
|
Installed |
|
Electricity
|
Installed |
|
Cable
|
Installed |
https://www.realtor.ca/real-estate/26587825/290-sheffield-crt-oshawa-vanier
