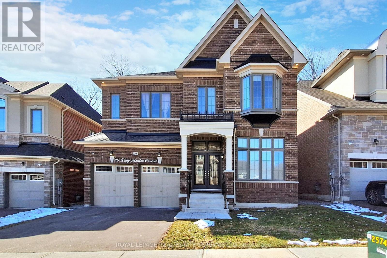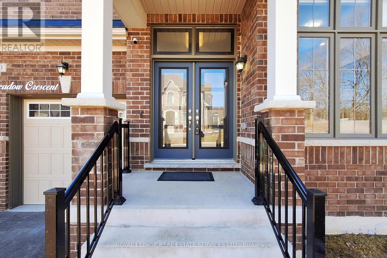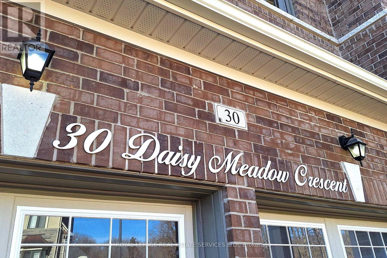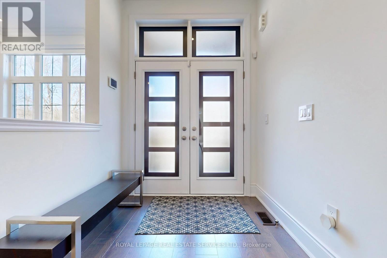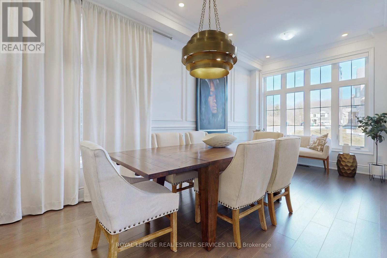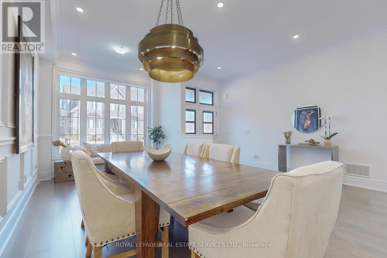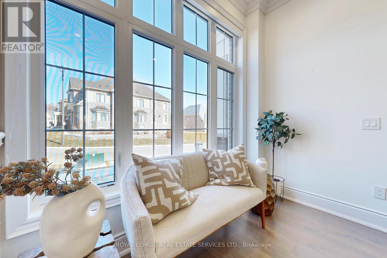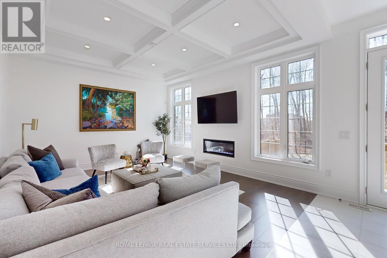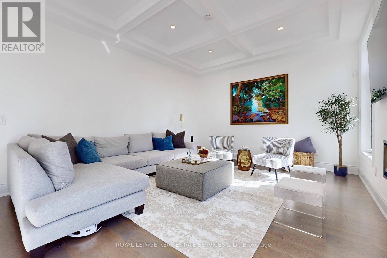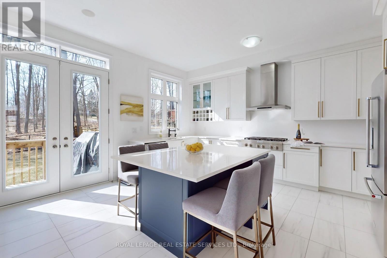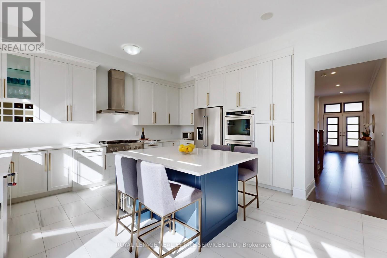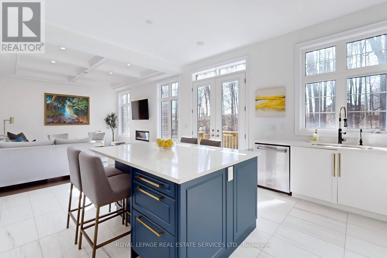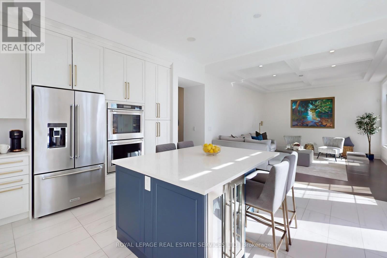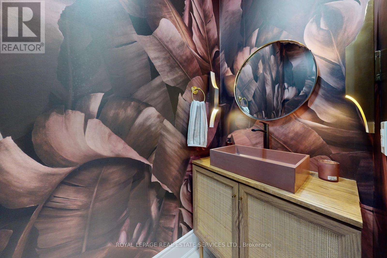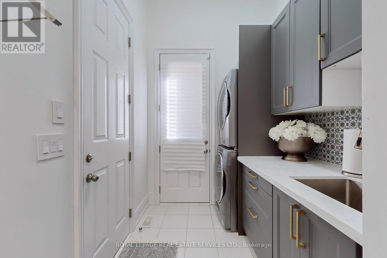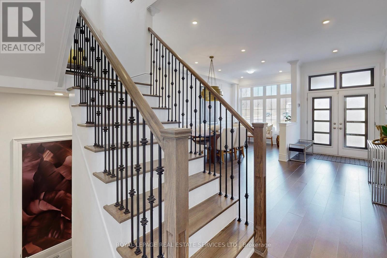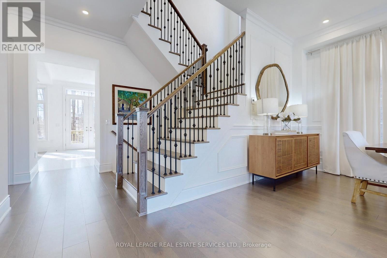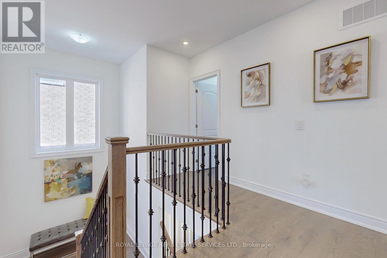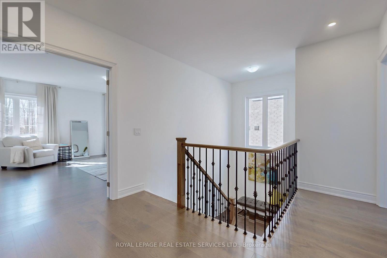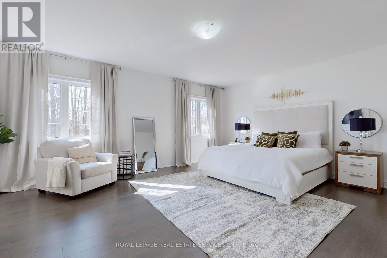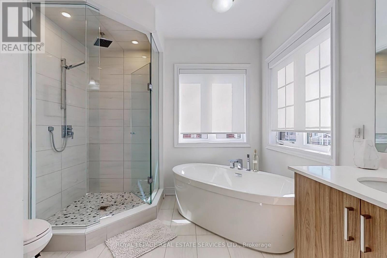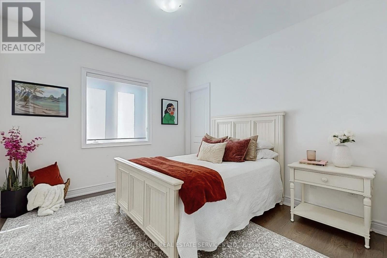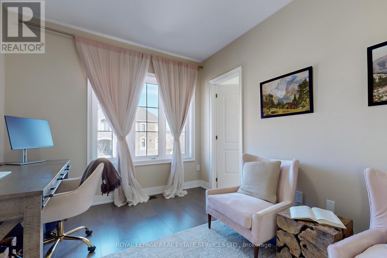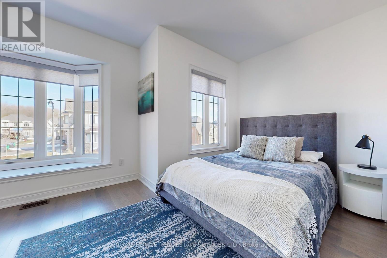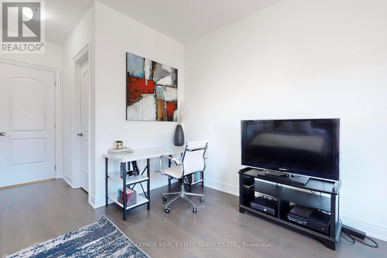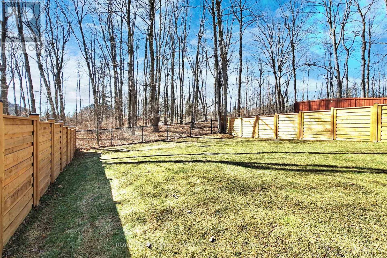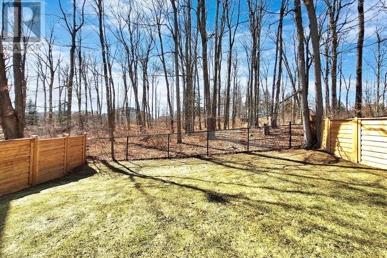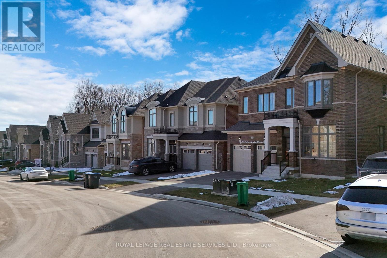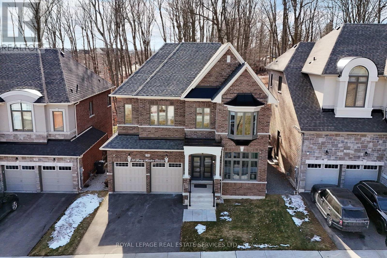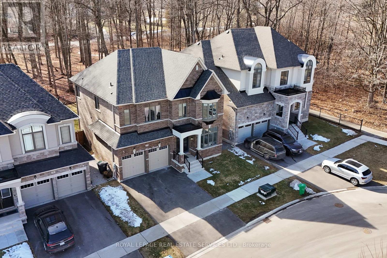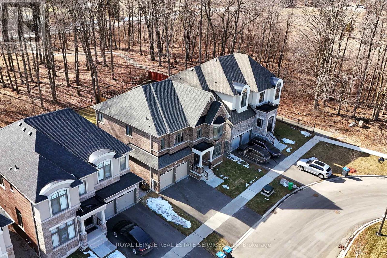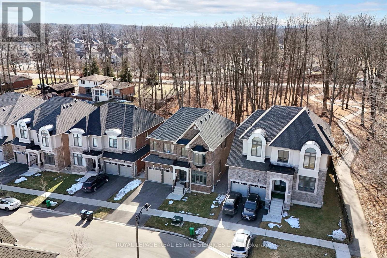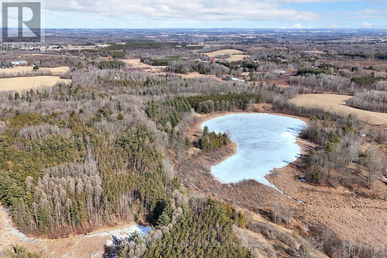4 Bedroom
4 Bathroom
Fireplace
Central Air Conditioning
Forced Air
$1,599,900
Located in picturesque east Caledon built by Country Homes backing onto wood lot! 2 years new! Spectacular 2 Storey 4 bedroom main floor familyroom, approx 2819 sq ft of luxury, $$$$ spent on upgrades, quartz counters, upgraded kitchen cabinets, centre island, hardwood floors throughout,smooth ceilings, 10 Ft ceilings on main level, 9 ft ceilings on 2nd level and basement, stunning waffled ceilings in familyroom, cornice mouldings, pot lights, upgraded staircase, spacious master bedroom with walk in closet & 5 pc ensuite bath with separate shower,shared jack & jill bathroom in bedroom 2 & 3 with walk in closet, bedroom 4 has its own 4 pc bathroom and walk in closet. Small town feel, walkingdistance to schools parks, recreation centre shopping! Caledon is scenic with rolling hills, walking trails, waterfalls and unspoiled rural countryside.Whether you are looking to raise a young family, or work within commuting distance to Toronto this is the perfect place to call home!**** EXTRAS **** Electric light fixtures excluding dining room, window coverings, fridge, double ovens, gas stove 6 burners, convection ovens,built in bar fridge, dishwasher, closet organizers, gas hook up, custom sink in powder room, washer, dryer. (id:53047)
Property Details
|
MLS® Number
|
W8098812 |
|
Property Type
|
Single Family |
|
Community Name
|
Caledon East |
|
Amenities Near By
|
Park |
|
Community Features
|
Community Centre |
|
Features
|
Rolling, Conservation/green Belt |
|
Parking Space Total
|
6 |
Building
|
Bathroom Total
|
4 |
|
Bedrooms Above Ground
|
4 |
|
Bedrooms Total
|
4 |
|
Basement Development
|
Unfinished |
|
Basement Type
|
N/a (unfinished) |
|
Construction Style Attachment
|
Detached |
|
Cooling Type
|
Central Air Conditioning |
|
Exterior Finish
|
Brick |
|
Fireplace Present
|
Yes |
|
Heating Fuel
|
Natural Gas |
|
Heating Type
|
Forced Air |
|
Stories Total
|
2 |
|
Type
|
House |
Parking
Land
|
Acreage
|
No |
|
Land Amenities
|
Park |
|
Size Irregular
|
45.98 X 125.23 Ft |
|
Size Total Text
|
45.98 X 125.23 Ft |
Rooms
| Level |
Type |
Length |
Width |
Dimensions |
|
Second Level |
Primary Bedroom |
6.1 m |
5.06 m |
6.1 m x 5.06 m |
|
Second Level |
Bedroom 2 |
3.66 m |
3.05 m |
3.66 m x 3.05 m |
|
Second Level |
Bedroom 3 |
3.66 m |
3.35 m |
3.66 m x 3.35 m |
|
Second Level |
Bedroom 4 |
5.25 m |
3.35 m |
5.25 m x 3.35 m |
|
Ground Level |
Living Room |
6.41 m |
5.25 m |
6.41 m x 5.25 m |
|
Ground Level |
Dining Room |
6.41 m |
5.25 m |
6.41 m x 5.25 m |
|
Ground Level |
Kitchen |
5 m |
2.56 m |
5 m x 2.56 m |
|
Ground Level |
Eating Area |
4.27 m |
2.75 m |
4.27 m x 2.75 m |
|
Ground Level |
Family Room |
5.06 m |
4.27 m |
5.06 m x 4.27 m |
https://www.realtor.ca/real-estate/26560547/30-daisy-meadow-cres-caledon-caledon-east
