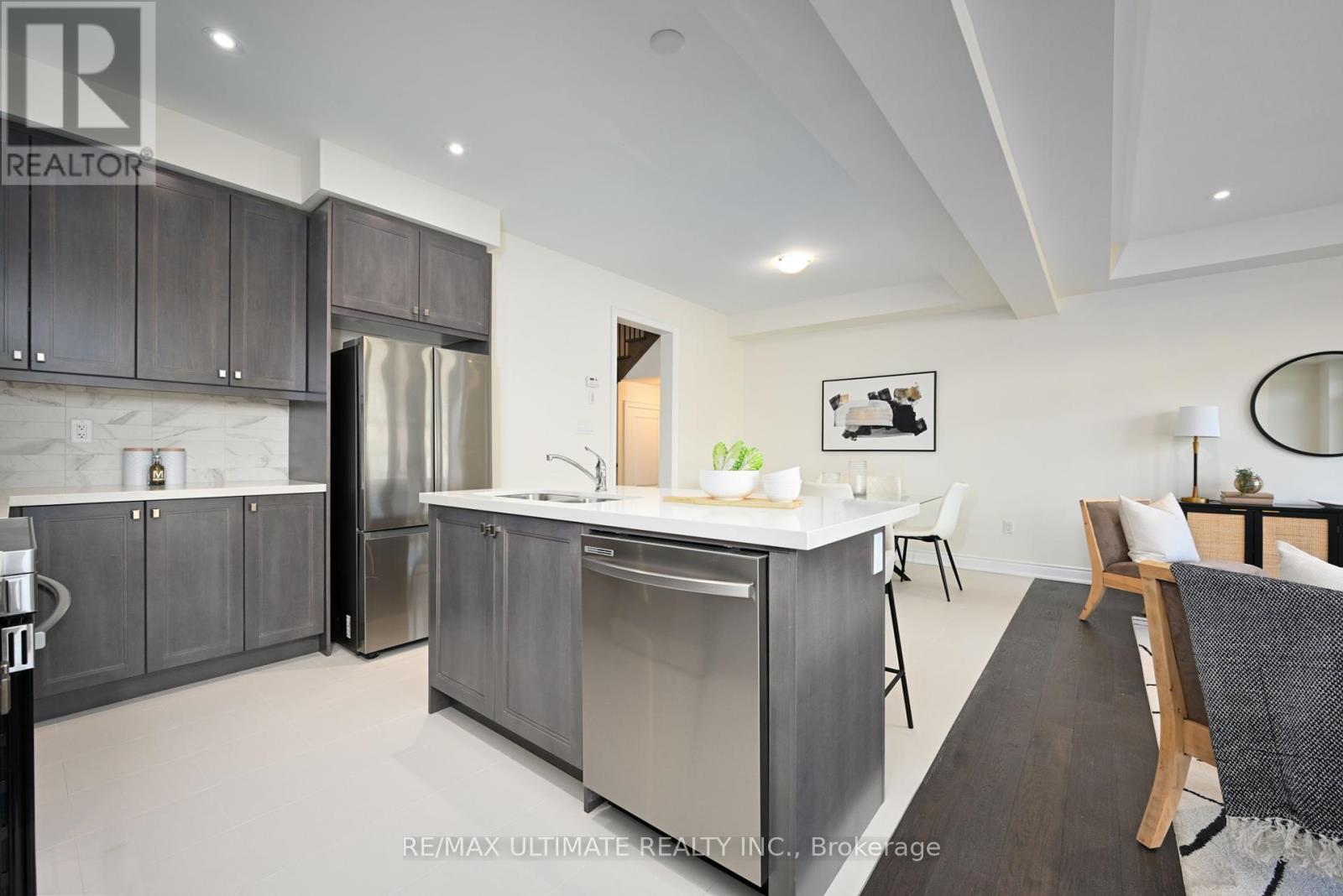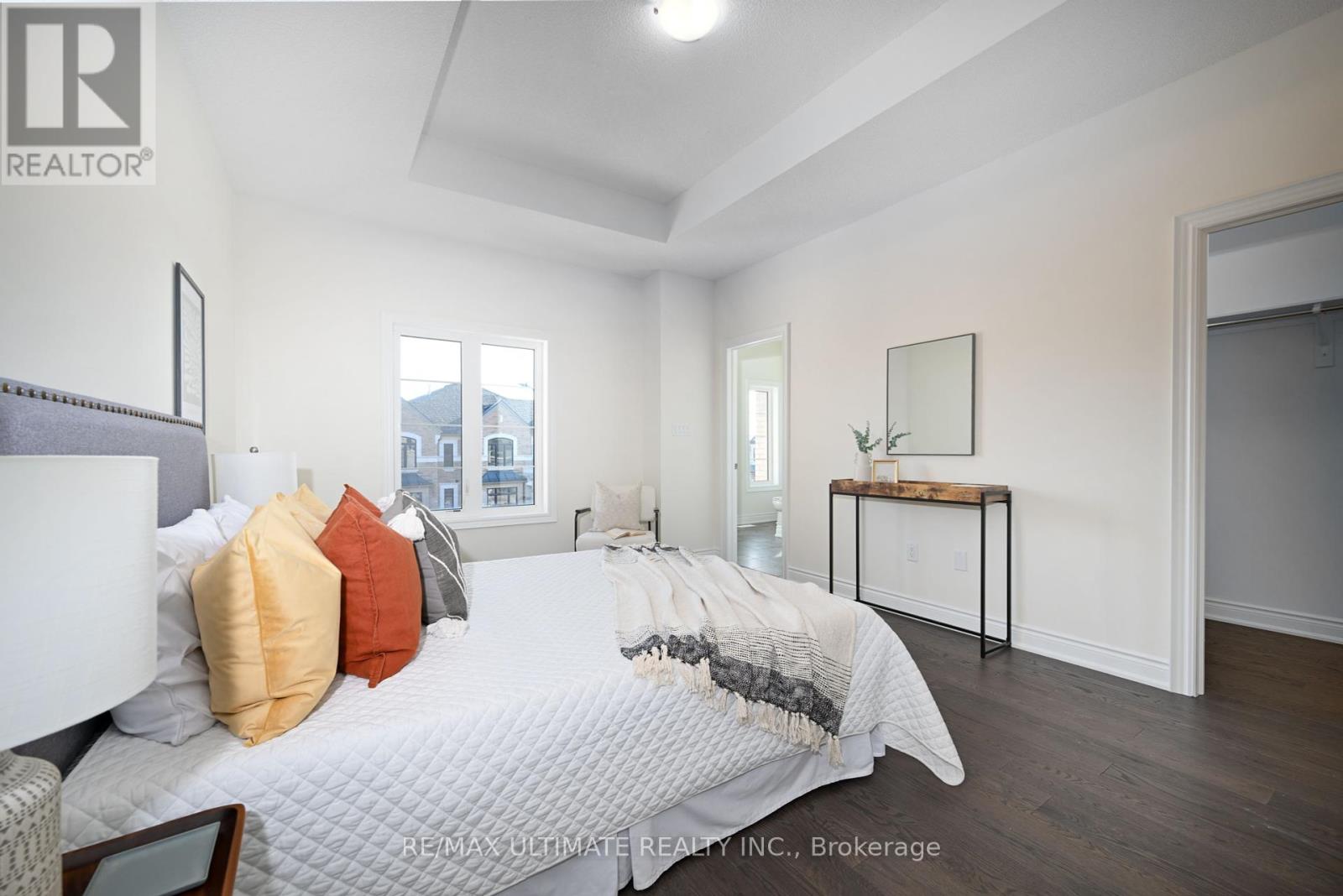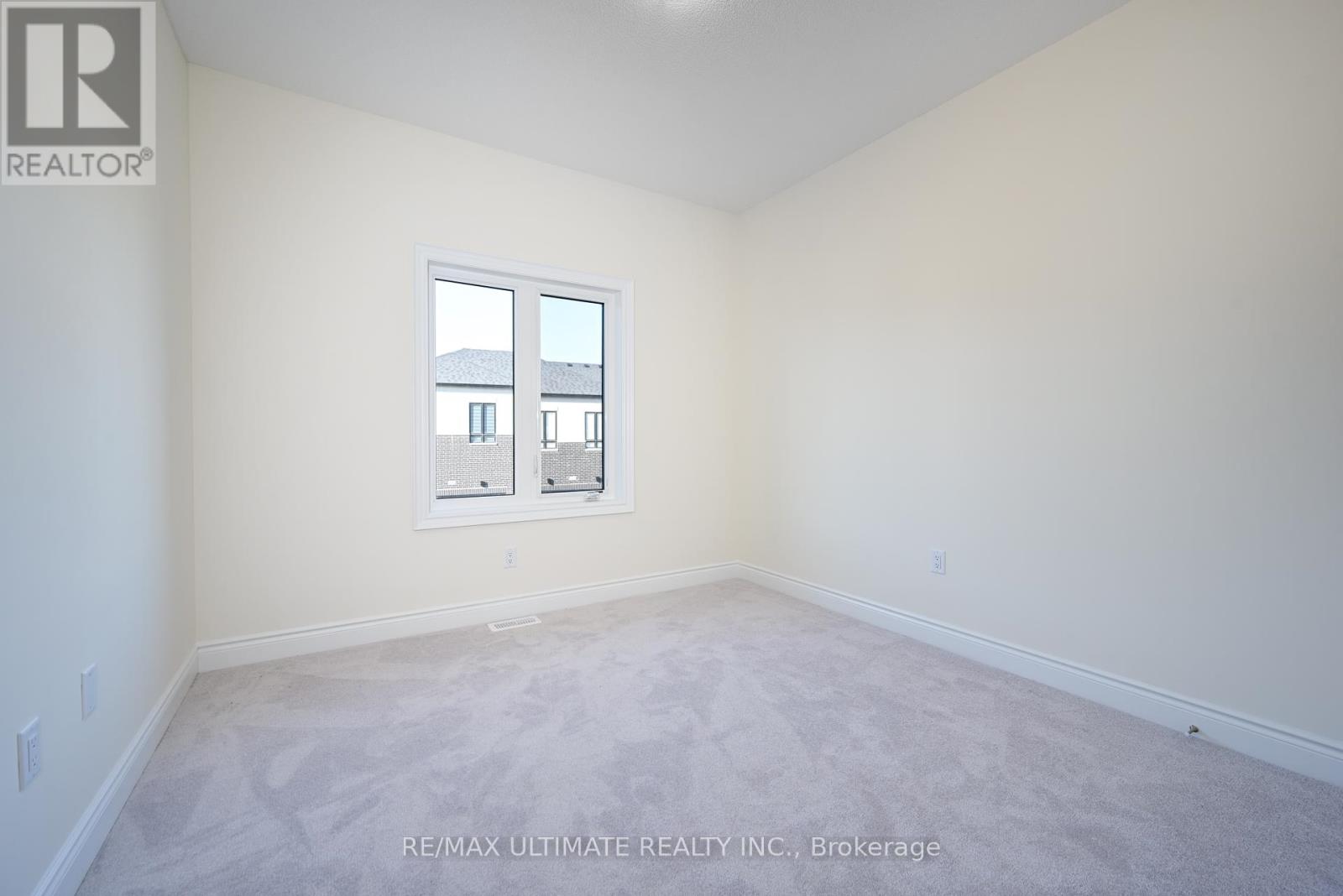3 Bedroom
3 Bathroom
Fireplace
Central Air Conditioning
Forced Air
$954,990
Take A Look At This Fantastic, New-Built Freehold Townhome in Whitby Meadows By Paradise Developments! The Appleby Model, Offering You A Generous 1,725 sq.ft Of Living Space With 3 Bedrooms And 2.5 Bathrooms. The Layout Is Top-Notch Wide Open Concept And Full Of Light, Complete With Oak Stairs And A Snug Fireplace In The Great Room. The Primary Bedroom Is A Gem With Its Over-Sized Walk-In Closet And A Sleek 4-pc Ensuite. The Other Two Bedrooms Offer A Comfortable Space With Lots Of Natural Light, They Share Easy Access To The Main Bathroom. A Backyard For Outdoor Fun And A Full Unfinished Basement For All Your Expansion Dreams! It's The Ultimate Mix Of Cozy And Chic Living! And Let's Not Forget The Little Luxury Of Having The Laundry On The Second Level.**** EXTRAS **** Central Air Conditioner, 5"" Oak Flooring, Stainless Steel Fridge, Stove, Dishwasher. White Washer & Dryer. Smooth Ceiling On The Main Floor. (id:53047)
Property Details
|
MLS® Number
|
E8120784 |
|
Property Type
|
Single Family |
|
Community Name
|
Williamsburg |
|
Parking Space Total
|
2 |
Building
|
Bathroom Total
|
3 |
|
Bedrooms Above Ground
|
3 |
|
Bedrooms Total
|
3 |
|
Basement Type
|
Full |
|
Construction Style Attachment
|
Attached |
|
Cooling Type
|
Central Air Conditioning |
|
Exterior Finish
|
Brick, Stone |
|
Fireplace Present
|
Yes |
|
Heating Fuel
|
Natural Gas |
|
Heating Type
|
Forced Air |
|
Stories Total
|
2 |
|
Type
|
Row / Townhouse |
Parking
Land
|
Acreage
|
No |
|
Size Irregular
|
22 X 103 Ft |
|
Size Total Text
|
22 X 103 Ft |
Rooms
| Level |
Type |
Length |
Width |
Dimensions |
|
Second Level |
Primary Bedroom |
4.88 m |
3.66 m |
4.88 m x 3.66 m |
|
Second Level |
Bedroom 2 |
3.35 m |
3.15 m |
3.35 m x 3.15 m |
|
Second Level |
Bedroom 3 |
3.35 m |
3.15 m |
3.35 m x 3.15 m |
|
Main Level |
Great Room |
6.4 m |
3.35 m |
6.4 m x 3.35 m |
|
Main Level |
Kitchen |
3.35 m |
2.74 m |
3.35 m x 2.74 m |
|
Main Level |
Eating Area |
3.66 m |
3.05 m |
3.66 m x 3.05 m |
https://www.realtor.ca/real-estate/26591699/30-van-wart-st-whitby-williamsburg































