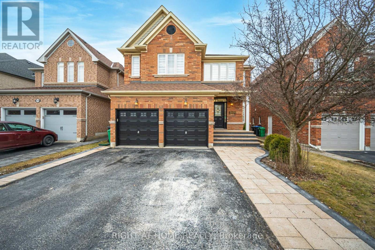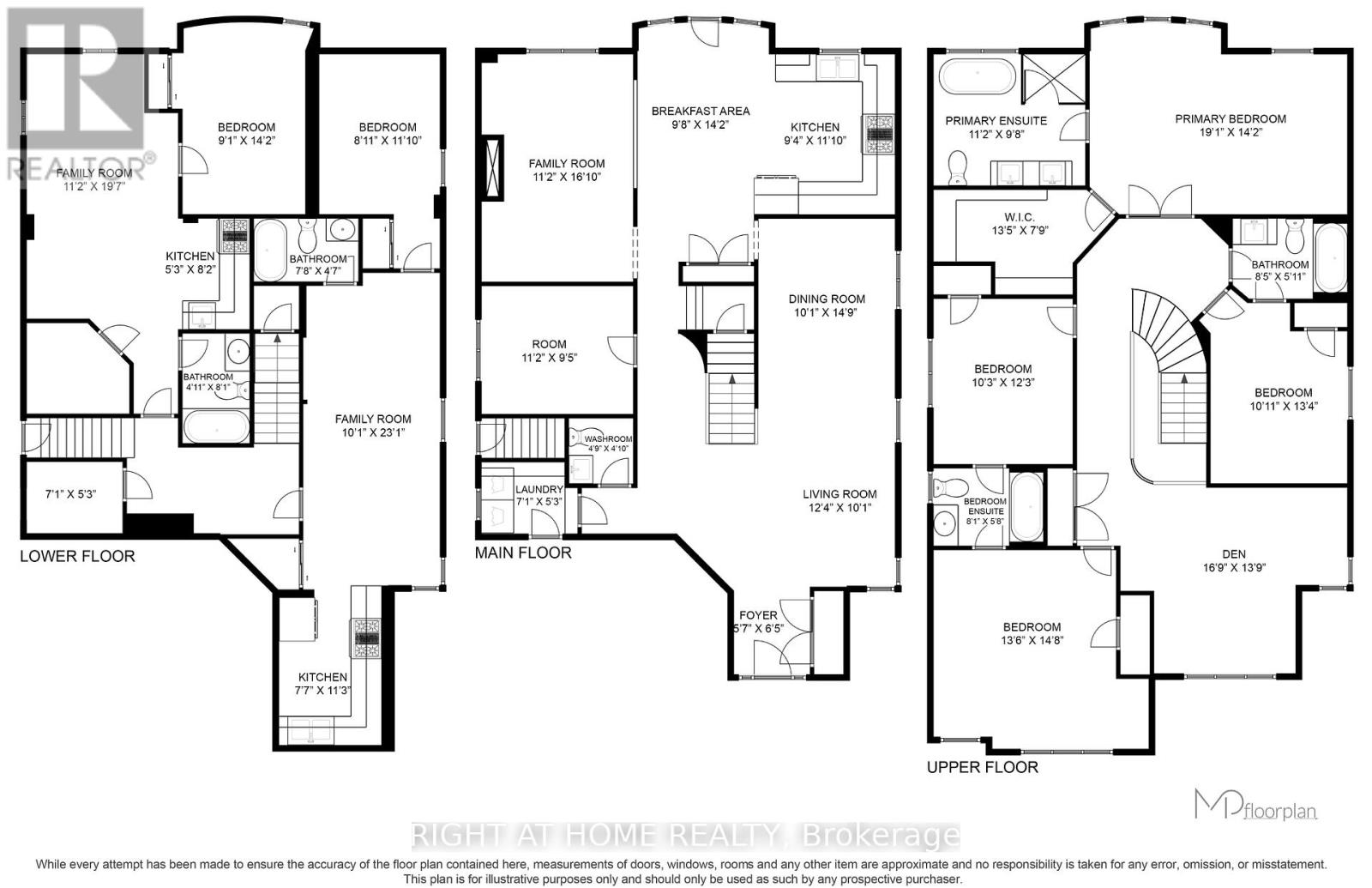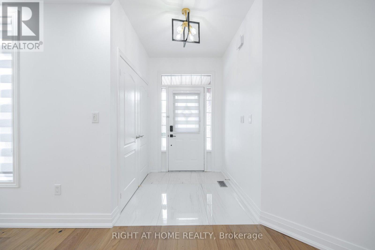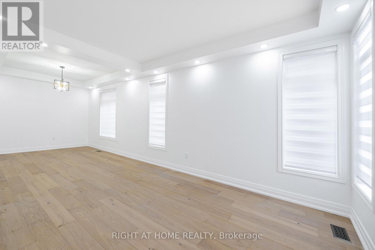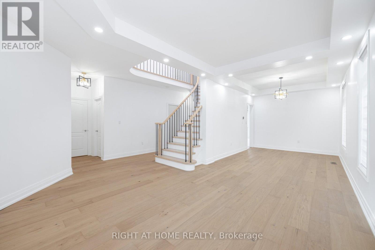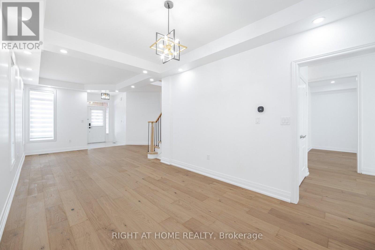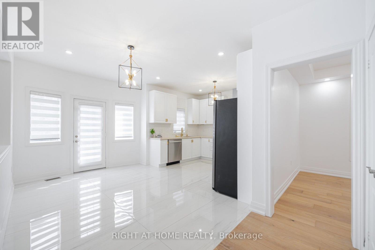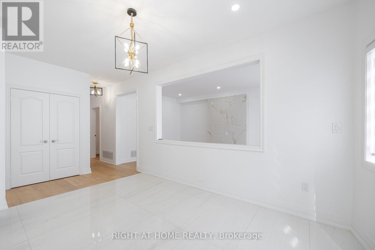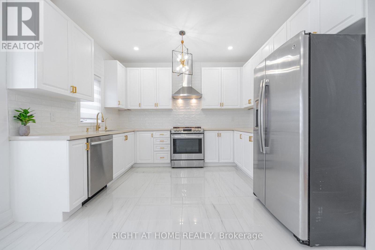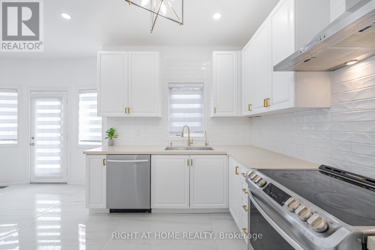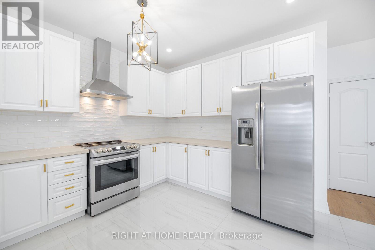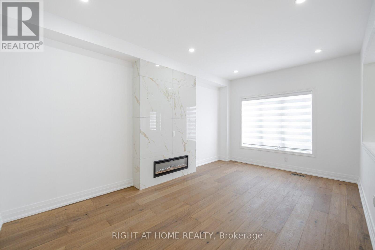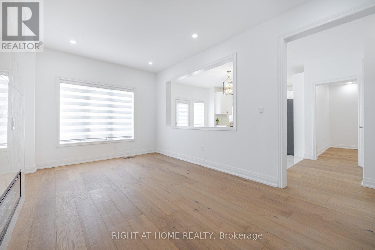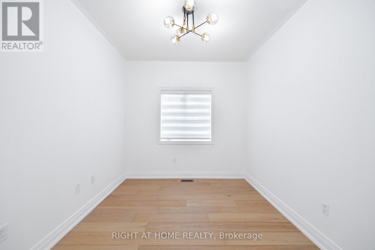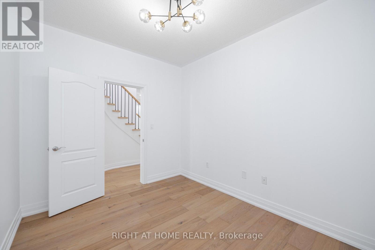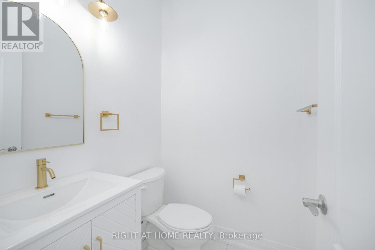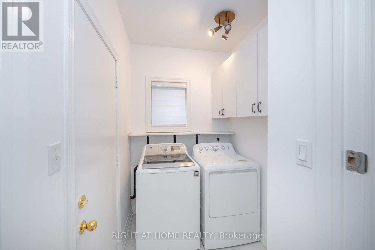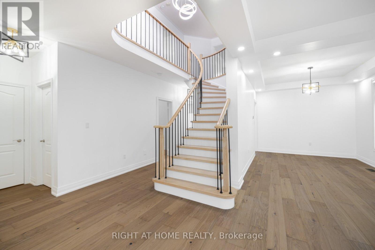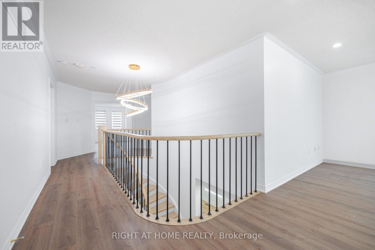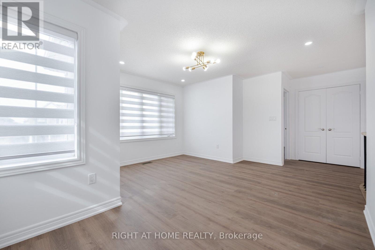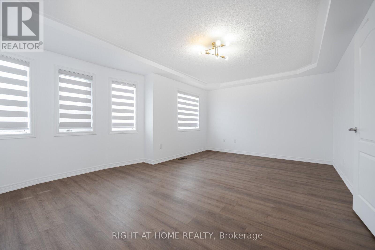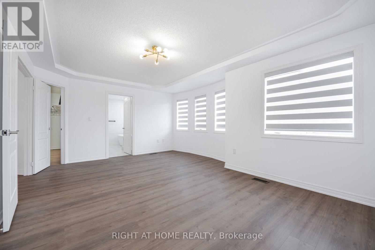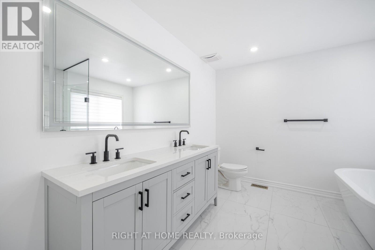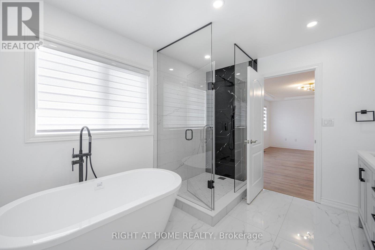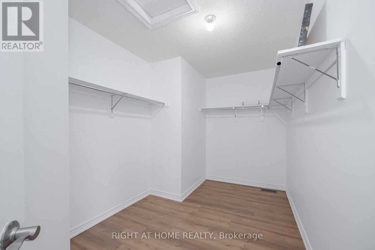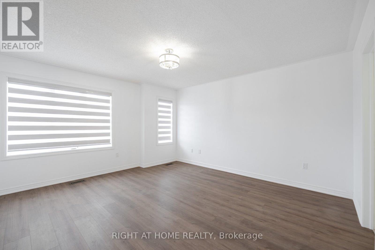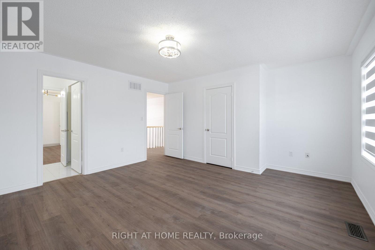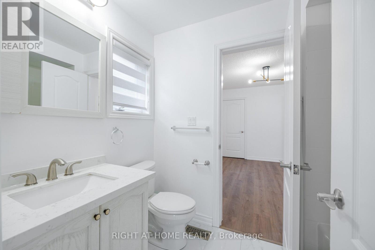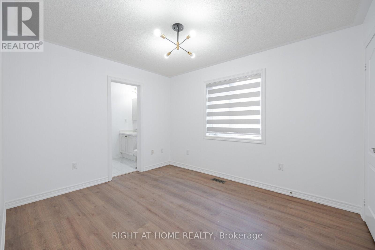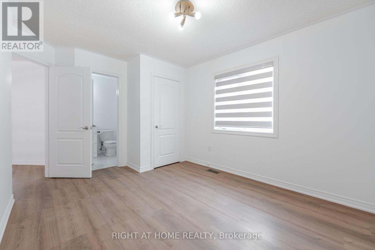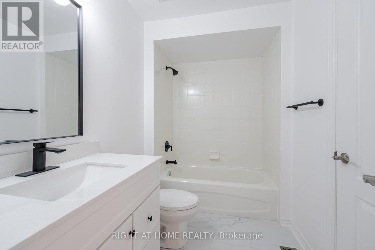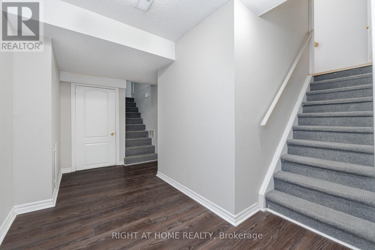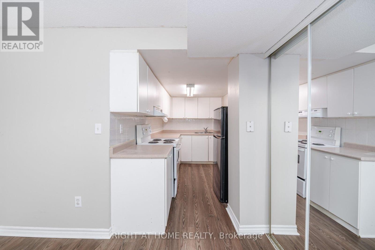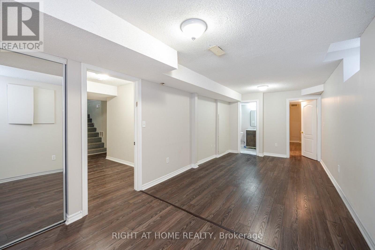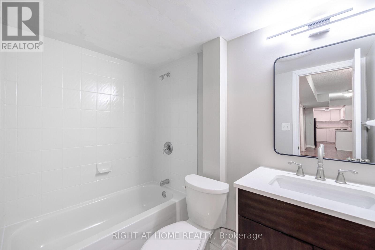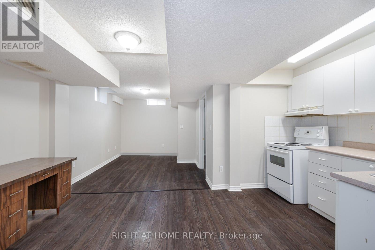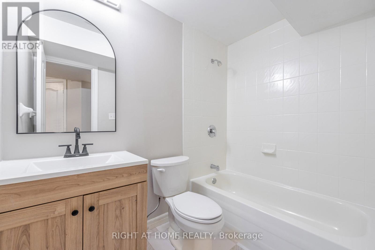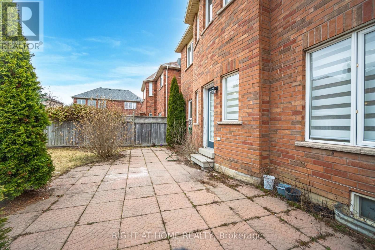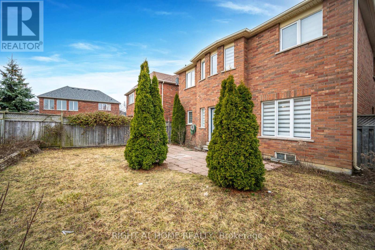3020 Hawktail Cres Mississauga, Ontario L5M 6W3
$1,899,000
Newly Renovated Beautiful Home Ready For You! Huge 7 Bed 5.5 Bath 3 Kitchen Home With a Separate Side Entrance to Two Basement Apartments with Potential Basement Rent of $3,800++ per Month! Over 4200 Sqft Living Space & 2925 Sqft Above Grade. Tons of $$$ Spent in the Home, All Hardwood Throughout & 9 Foot Ceilings Main Floor. The Breathtaking New Spiral Staircase with 2-Tone Colour & Iron Spindles Will Amaze Your Guests! This Dbl Garage Home is Situated Close To The Border Of Erin Mills. Tucked Away On A Quiet Street W/ High Class Neighbors. The Kitchen Features New Quartz Countertops, New Backsplash, Refinished Cabinets, A Double Door Pantry & Stainless Steel Appliances. Bedroom on The Main Floor! Elegant Electric Fireplace Wall in Family Room. Upstairs You'll Find 4 Bedrooms, (2 Beds with Ensuites + 2 Beds w/ Jack & Jill) + A Huge Loft! Master Features an Large Walk-in Closet & a Gorgeous 5 Piece Ensuite with Dbl Sink, Stand Alone Tub & Enlarged Glass Stand Up Shower.**** EXTRAS **** See 3D Tour & Floorplan! Roof Replaced 2017. Built in 2001. Close To Hwy 403, 401, 407, Community Centre, Schools, Parks, Plaza, Erin Mills Mall, Trails, Tim Hortons, Most Major Banks & Much More. Common Tenant Laundry Room in Basement. (id:53047)
Open House
This property has open houses!
2:00 pm
Ends at:4:00 pm
Property Details
| MLS® Number | W8120644 |
| Property Type | Single Family |
| Neigbourhood | Churchill Meadows |
| Community Name | Churchill Meadows |
| Amenities Near By | Park, Place Of Worship, Public Transit, Schools |
| Community Features | School Bus |
| Parking Space Total | 4 |
Building
| Bathroom Total | 6 |
| Bedrooms Above Ground | 5 |
| Bedrooms Below Ground | 2 |
| Bedrooms Total | 7 |
| Basement Development | Finished |
| Basement Features | Separate Entrance |
| Basement Type | N/a (finished) |
| Construction Style Attachment | Detached |
| Cooling Type | Central Air Conditioning |
| Exterior Finish | Brick |
| Fireplace Present | Yes |
| Heating Fuel | Natural Gas |
| Heating Type | Forced Air |
| Stories Total | 2 |
| Type | House |
Parking
| Garage |
Land
| Acreage | No |
| Land Amenities | Park, Place Of Worship, Public Transit, Schools |
| Size Irregular | 40 X 110 Ft |
| Size Total Text | 40 X 110 Ft |
Rooms
| Level | Type | Length | Width | Dimensions |
|---|---|---|---|---|
| Lower Level | Bedroom | 3.05 m | 3.05 m | 3.05 m x 3.05 m |
| Lower Level | Kitchen | 1.83 m | 3.66 m | 1.83 m x 3.66 m |
| Lower Level | Bedroom | 3.05 m | 3.05 m | 3.05 m x 3.05 m |
| Lower Level | Bedroom | 2.74 m | 2.74 m | 2.74 m x 2.74 m |
| Main Level | Living Room | 4.42 m | 3 m | 4.42 m x 3 m |
| Main Level | Kitchen | 5.69 m | 4.14 m | 5.69 m x 4.14 m |
| Main Level | Dining Room | 3.78 m | 3.02 m | 3.78 m x 3.02 m |
| Main Level | Great Room | 5.08 m | 3.25 m | 5.08 m x 3.25 m |
| Upper Level | Great Room | 5.69 m | 4.19 m | 5.69 m x 4.19 m |
| Upper Level | Bedroom | 3.96 m | 3.05 m | 3.96 m x 3.05 m |
| Upper Level | Bedroom | 3.61 m | 3 m | 3.61 m x 3 m |
| Upper Level | Bedroom | 4.42 m | 4.09 m | 4.42 m x 4.09 m |
https://www.realtor.ca/real-estate/26591300/3020-hawktail-cres-mississauga-churchill-meadows
Interested?
Contact us for more information
