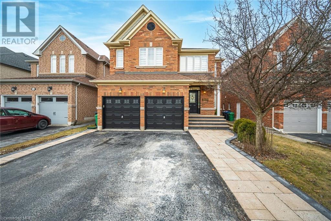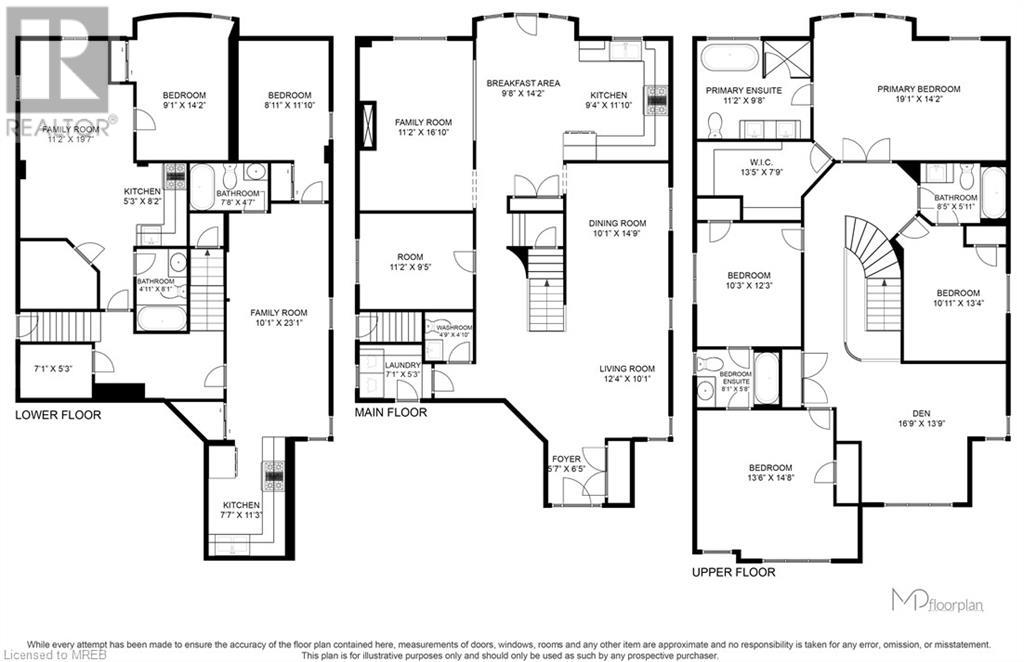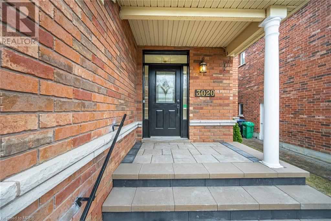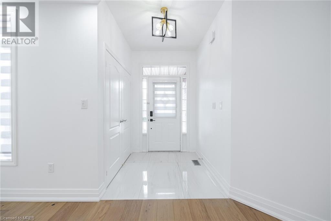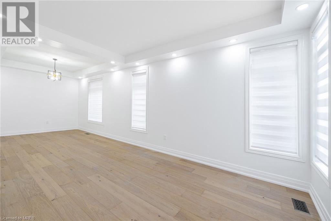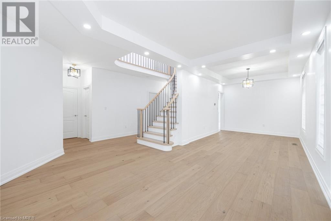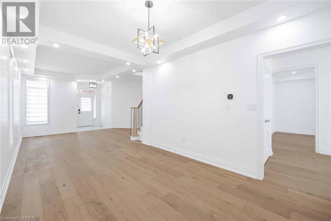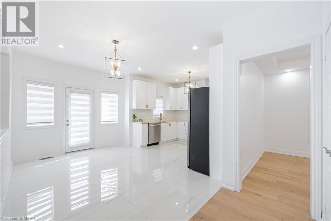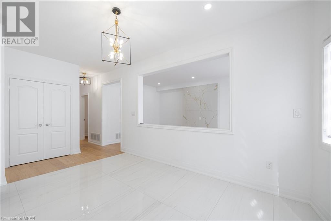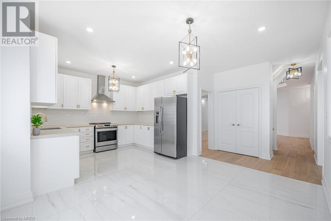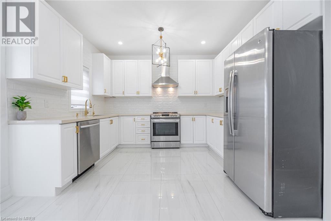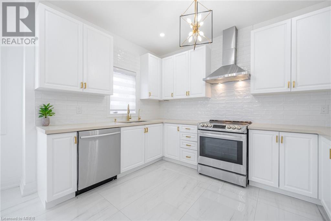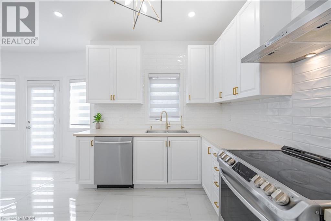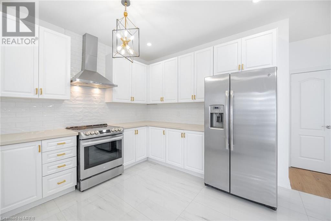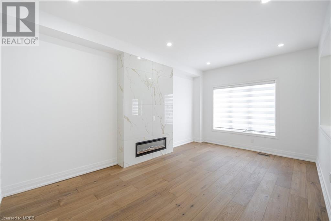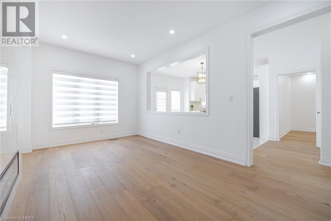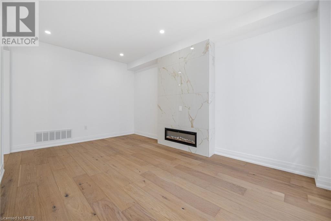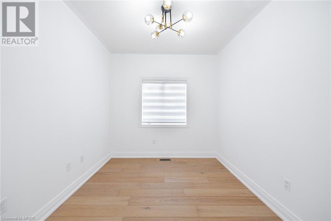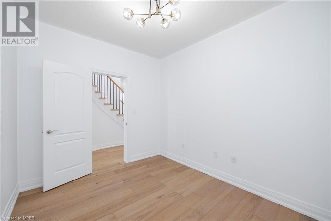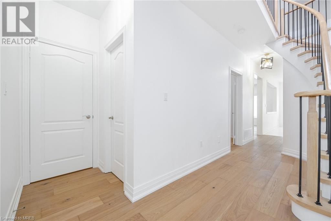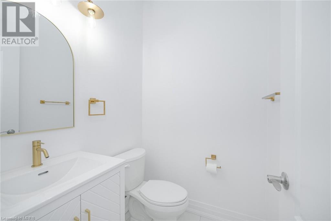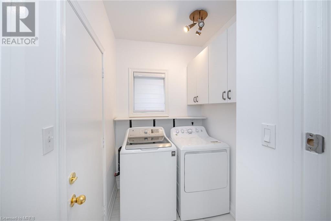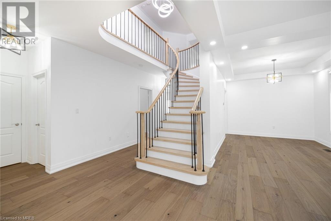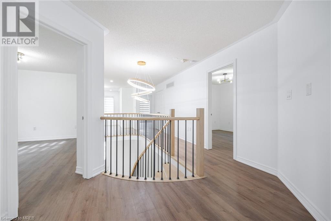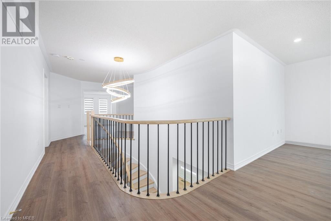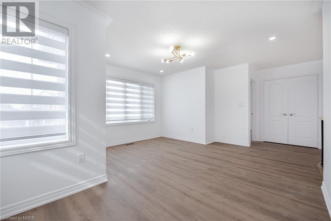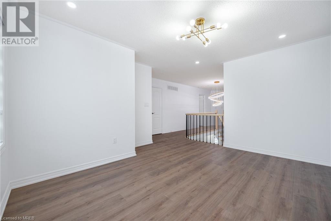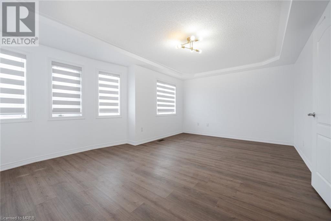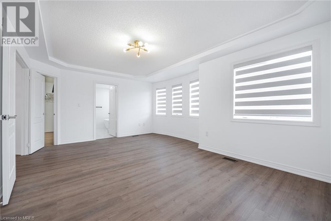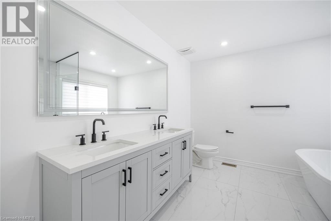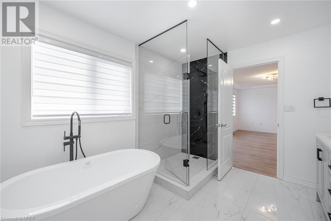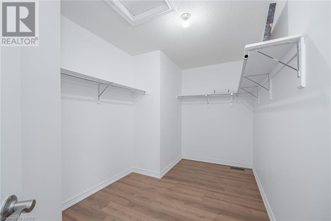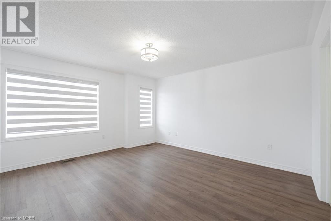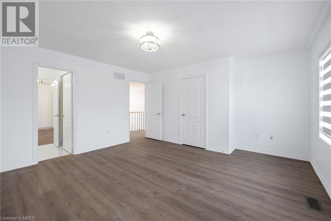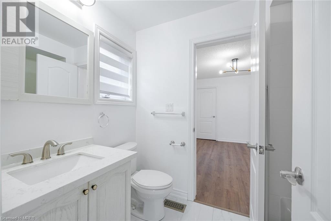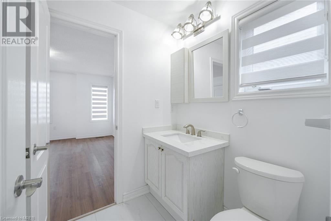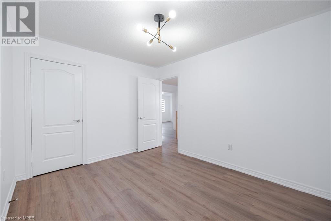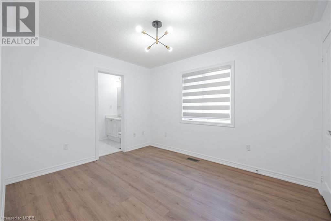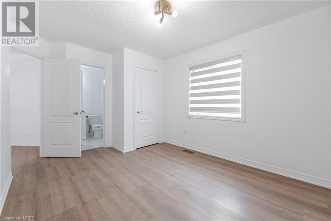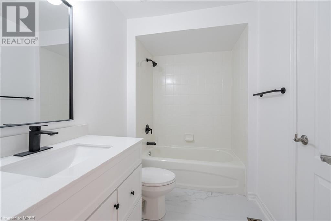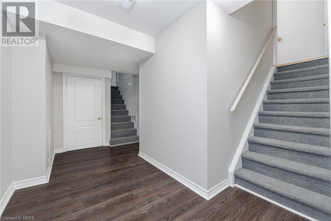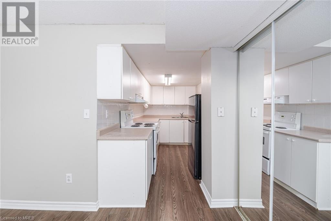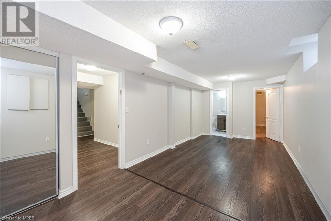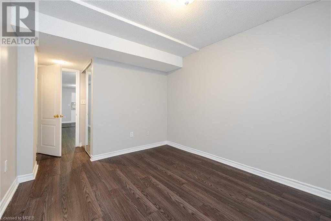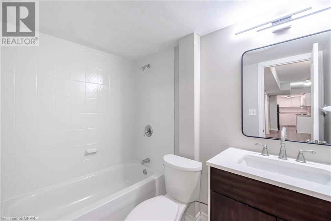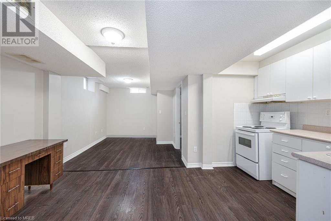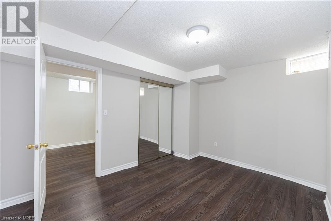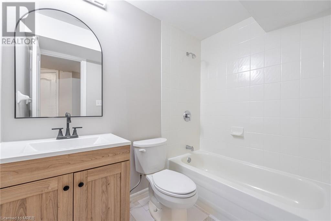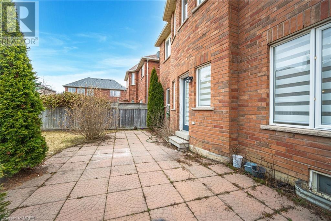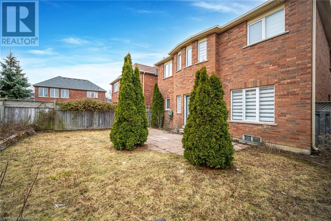3020 Hawktail Crescent Mississauga, Ontario L5M 6W3
$1,899,000
Newly Renovated Beautiful Home Ready For You! Huge 7 Bed 5.5 Bath 3 Kitchen Home With a Separate Side Entrance to Two Basement Apartments with Potential Basement Rent of $3,800++ per Month! Over 4200 Sqft Living Space & 2925 Sqft Above Grade. Tons of $$$ Spent in the Home, All Hardwood Throughout & 9 Foot Ceilings Main Floor. The Breathtaking New Spiral Staircase with 2-Tone Colour & Iron Spindles Will Amaze Your Guests! This Dbl Garage Home is Situated Close To The Border Of Erin Mills. Tucked Away On A Quiet Street W/ High Class Neighbors. The Kitchen Features New Quartz Countertops, New Backsplash, Refinished Cabinets, A Double Door Pantry & Stainless Steel Appliances. Bedroom on The Main Floor! Elegant Electric Fireplace Wall in Family Room. Upstairs You'll Find 4 Bedrooms, (2 Beds with Ensuites + 2 Beds w/ Jack & Jill) + A Huge Loft! Master Features an Large Walk-in Closet & a Gorgeous 5 Piece Ensuite with Dbl Sink, Stand Alone Tub & Enlarged Glass Stand Up Shower. See 3D Tour & Floorplan! Roof Replaced 2017. Built in 2001. Close To Hwy 403, 401, 407, Community Centre, Schools, Parks, Plaza, Erin Mills Mall, Trails, Tim Hortons, Most Major Banks & Much More. Common Tenant Laundry Room in Basement. Use the Loft Upstairs for Your Family, an Office, or Convert it to an Additional Bedroom with an Ensuite Washroom! (id:53047)
Open House
This property has open houses!
2:00 pm
Ends at:4:00 pm
Property Details
| MLS® Number | 40550585 |
| Property Type | Single Family |
| Neigbourhood | Churchill Meadows |
| Amenities Near By | Park, Place Of Worship, Public Transit, Schools |
| Community Features | School Bus |
| Equipment Type | Water Heater |
| Features | Paved Driveway |
| Parking Space Total | 4 |
| Rental Equipment Type | Water Heater |
Building
| Bathroom Total | 6 |
| Bedrooms Above Ground | 5 |
| Bedrooms Below Ground | 2 |
| Bedrooms Total | 7 |
| Appliances | Dishwasher, Dryer, Garage Door Opener |
| Architectural Style | 2 Level |
| Basement Development | Finished |
| Basement Type | Full (finished) |
| Constructed Date | 2001 |
| Construction Style Attachment | Detached |
| Cooling Type | Central Air Conditioning |
| Exterior Finish | Brick |
| Fireplace Fuel | Electric |
| Fireplace Present | Yes |
| Fireplace Total | 1 |
| Fireplace Type | Other - See Remarks |
| Half Bath Total | 1 |
| Heating Type | Forced Air |
| Stories Total | 2 |
| Size Interior | 2925 |
| Type | House |
| Utility Water | Municipal Water |
Parking
| Attached Garage |
Land
| Acreage | No |
| Land Amenities | Park, Place Of Worship, Public Transit, Schools |
| Sewer | Municipal Sewage System |
| Size Depth | 110 Ft |
| Size Frontage | 40 Ft |
| Size Total Text | Under 1/2 Acre |
| Zoning Description | R-4 |
Rooms
| Level | Type | Length | Width | Dimensions |
|---|---|---|---|---|
| Second Level | Full Bathroom | Measurements not available | ||
| Second Level | 3pc Bathroom | Measurements not available | ||
| Second Level | 3pc Bathroom | Measurements not available | ||
| Second Level | Bedroom | 14'6'' x 13'5'' | ||
| Second Level | Bedroom | 11'10'' x 9'10'' | ||
| Second Level | Bedroom | 12'11'' x 10'0'' | ||
| Second Level | Primary Bedroom | 18'8'' x 13'8'' | ||
| Lower Level | 3pc Bathroom | Measurements not available | ||
| Lower Level | 3pc Bathroom | Measurements not available | ||
| Lower Level | Kitchen | 8'11'' x 8'11'' | ||
| Lower Level | Bedroom | 10'0'' x 10'0'' | ||
| Lower Level | Kitchen | 6'0'' x 12'0'' | ||
| Lower Level | Bedroom | 10'0'' x 10'0'' | ||
| Main Level | 2pc Bathroom | Measurements not available | ||
| Main Level | Bedroom | 10'0'' x 10'0'' | ||
| Main Level | Family Room | 16'8'' x 10'7'' | ||
| Main Level | Dining Room | 12'4'' x 9'10'' | ||
| Main Level | Kitchen | 18'8'' x 13'6'' | ||
| Main Level | Living Room | 14'6'' x 9'10'' |
https://www.realtor.ca/real-estate/26591117/3020-hawktail-crescent-mississauga
Interested?
Contact us for more information
