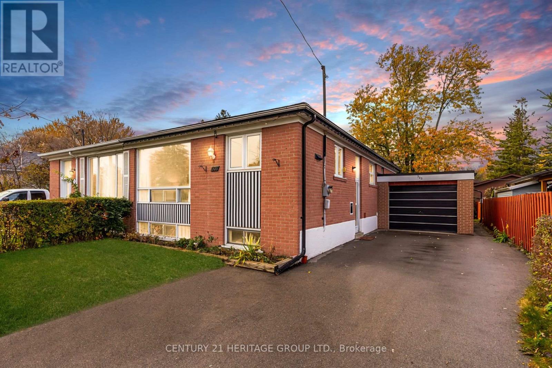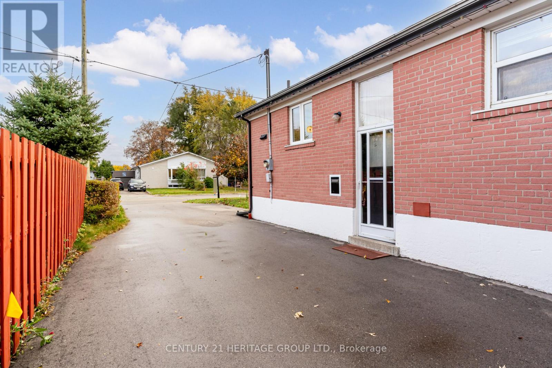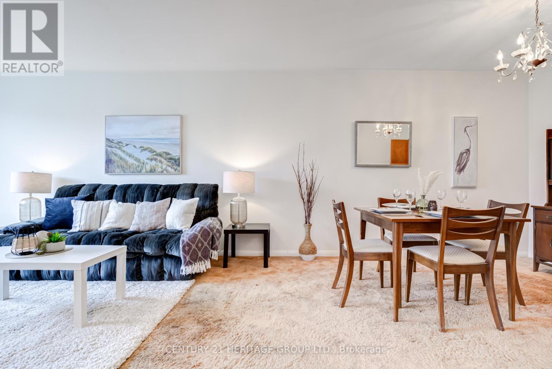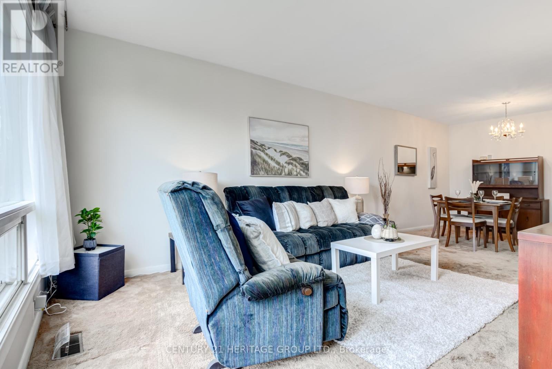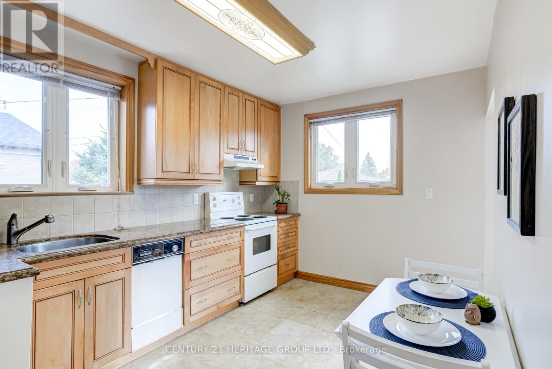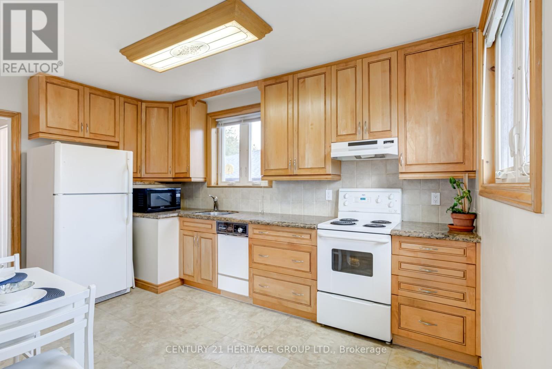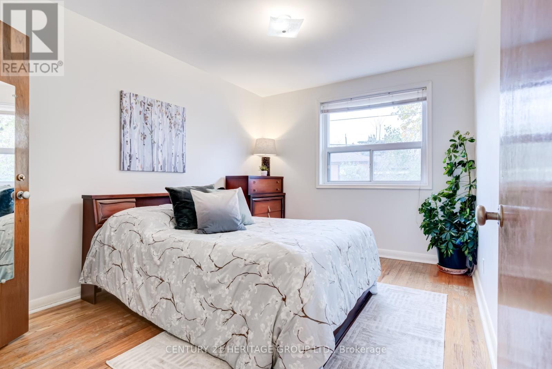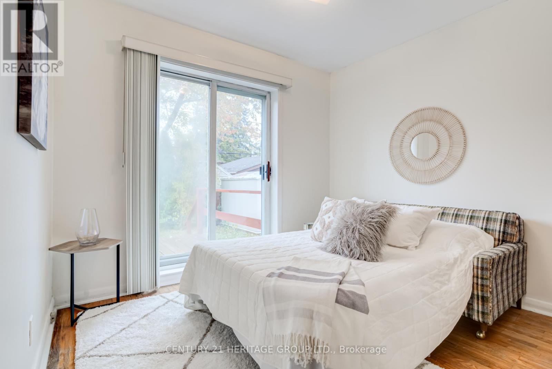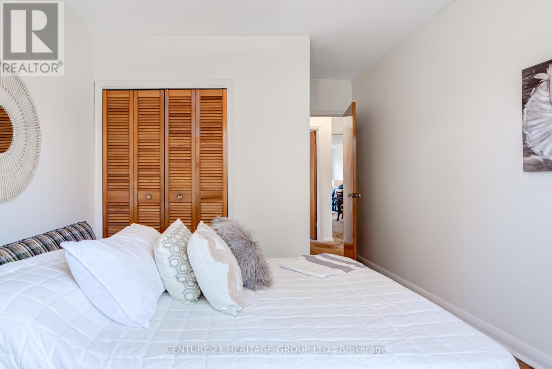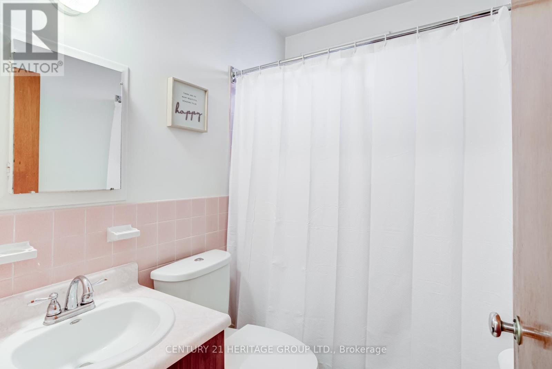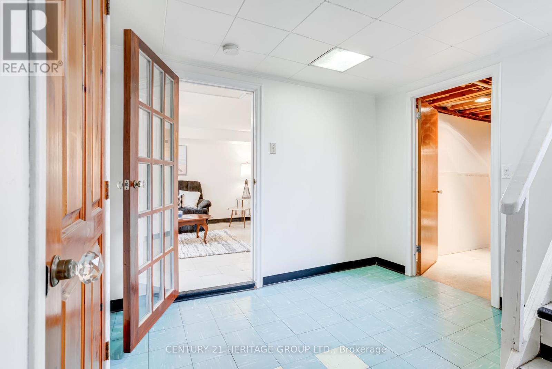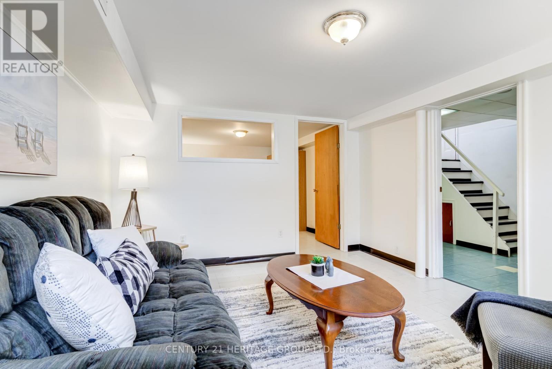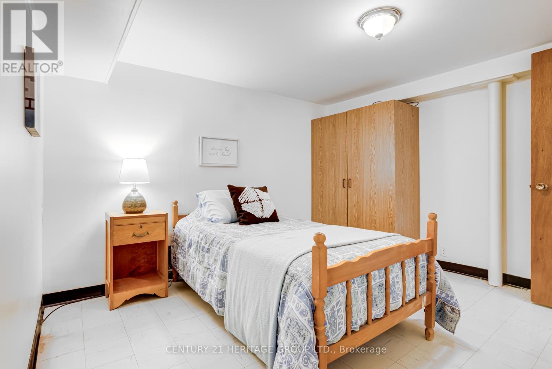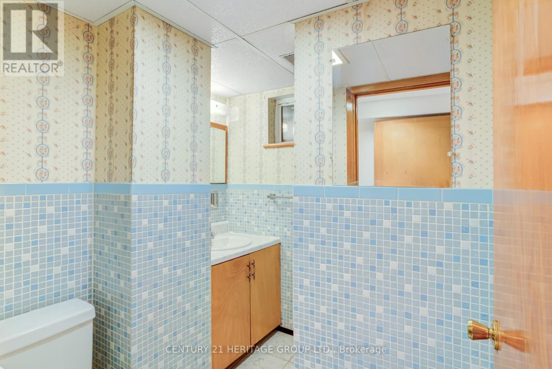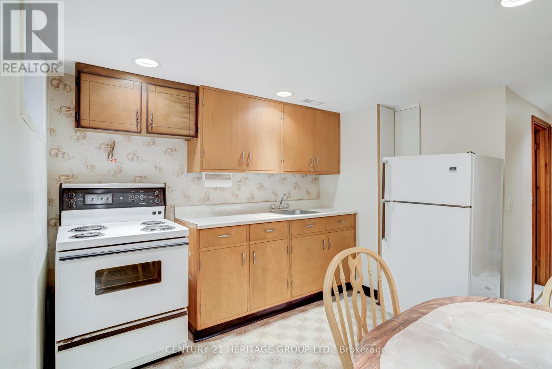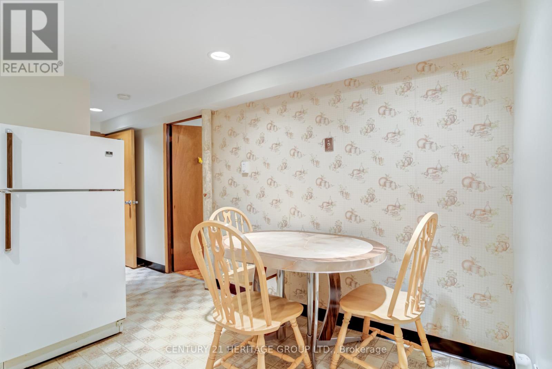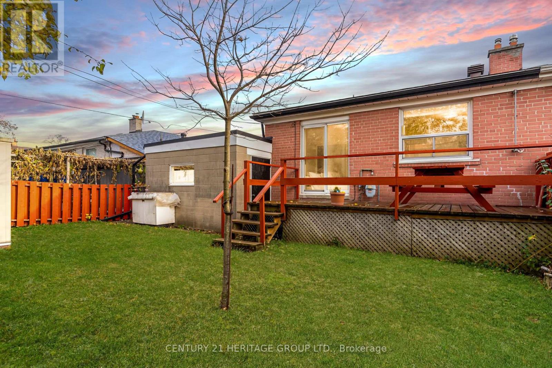303 Taylor Mills Dr N Richmond Hill, Ontario L4C 2T8
$1,050,000
This lovely family home, cherished by its owners for over sixty years, is full of potential. The property features an open-concept living room and dining room, accompanied by an inviting eat-in kitchen boasting a granite countertop. Three generously sized bedrooms, one of which includes sliding doors leading to a fully fenced backyard a perfect retreat. The basement expands the possibilities with two additional bedrooms, a recreational room, a separate kitchen, and a three-piece bath. Ideal for an in-law suite or income potential. The property also includes an attached oversized car garage and ample parking space. Nested in the highly sought-after Crosby Community, this home is within walking distance of top-ranked schools, transportation, shopping, and recreational facilities. With so much potential and numerous possibilities, this property is ready to welcome its next chapter.**** EXTRAS **** Kitchen Windows 2006, Roof Shingles 2007, Kitchen Updated 2014, Driveway 2021, Hot Water Tank Owned (id:53047)
Open House
This property has open houses!
4:00 pm
Ends at:6:00 pm
1:00 pm
Ends at:4:00 pm
Property Details
| MLS® Number | N8113836 |
| Property Type | Single Family |
| Community Name | Crosby |
| Amenities Near By | Park, Public Transit, Schools |
| Parking Space Total | 5 |
Building
| Bathroom Total | 2 |
| Bedrooms Above Ground | 3 |
| Bedrooms Below Ground | 2 |
| Bedrooms Total | 5 |
| Architectural Style | Bungalow |
| Basement Development | Finished |
| Basement Features | Separate Entrance |
| Basement Type | N/a (finished) |
| Construction Style Attachment | Semi-detached |
| Cooling Type | Central Air Conditioning |
| Exterior Finish | Brick |
| Heating Fuel | Natural Gas |
| Heating Type | Forced Air |
| Stories Total | 1 |
| Type | House |
Parking
| Attached Garage |
Land
| Acreage | No |
| Land Amenities | Park, Public Transit, Schools |
| Size Irregular | 37.36 X 99.98 Ft |
| Size Total Text | 37.36 X 99.98 Ft |
Rooms
| Level | Type | Length | Width | Dimensions |
|---|---|---|---|---|
| Basement | Recreational, Games Room | 4.01 m | 4.28 m | 4.01 m x 4.28 m |
| Basement | Kitchen | 3.13 m | 3.05 m | 3.13 m x 3.05 m |
| Basement | Bedroom | 3.09 m | 3.67 m | 3.09 m x 3.67 m |
| Basement | Bedroom | 3.57 m | 3.19 m | 3.57 m x 3.19 m |
| Main Level | Living Room | 5.27 m | 3.55 m | 5.27 m x 3.55 m |
| Main Level | Dining Room | 2.73 m | 3.21 m | 2.73 m x 3.21 m |
| Main Level | Kitchen | 4.23 m | 2.85 m | 4.23 m x 2.85 m |
| Main Level | Primary Bedroom | 3.86 m | 3.17 m | 3.86 m x 3.17 m |
| Main Level | Bedroom 2 | 2.65 m | 3.21 m | 2.65 m x 3.21 m |
| Main Level | Bedroom 3 | 3.05 m | 3.2 m | 3.05 m x 3.2 m |
Utilities
| Sewer | Installed |
https://www.realtor.ca/real-estate/26581842/303-taylor-mills-dr-n-richmond-hill-crosby
Interested?
Contact us for more information
