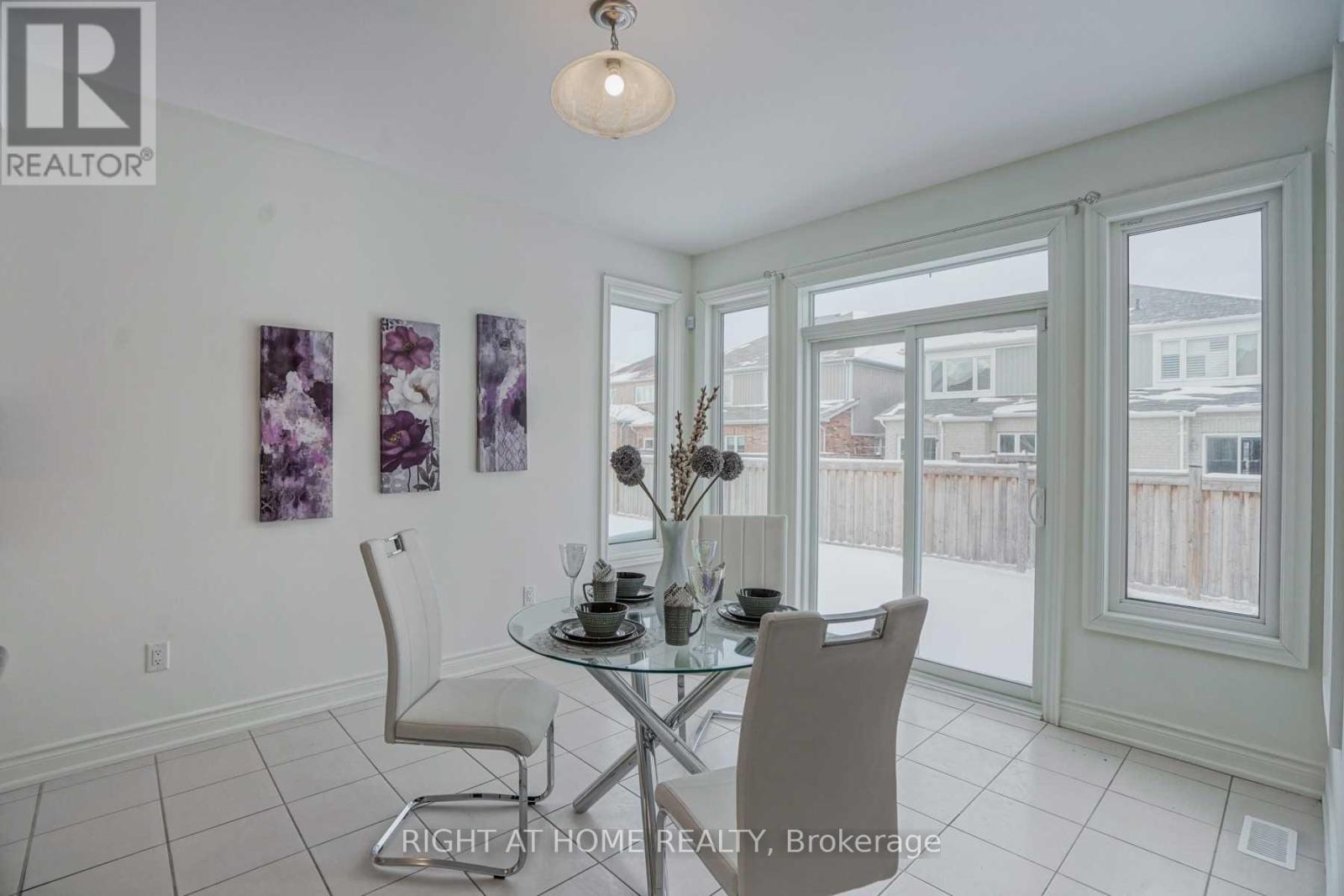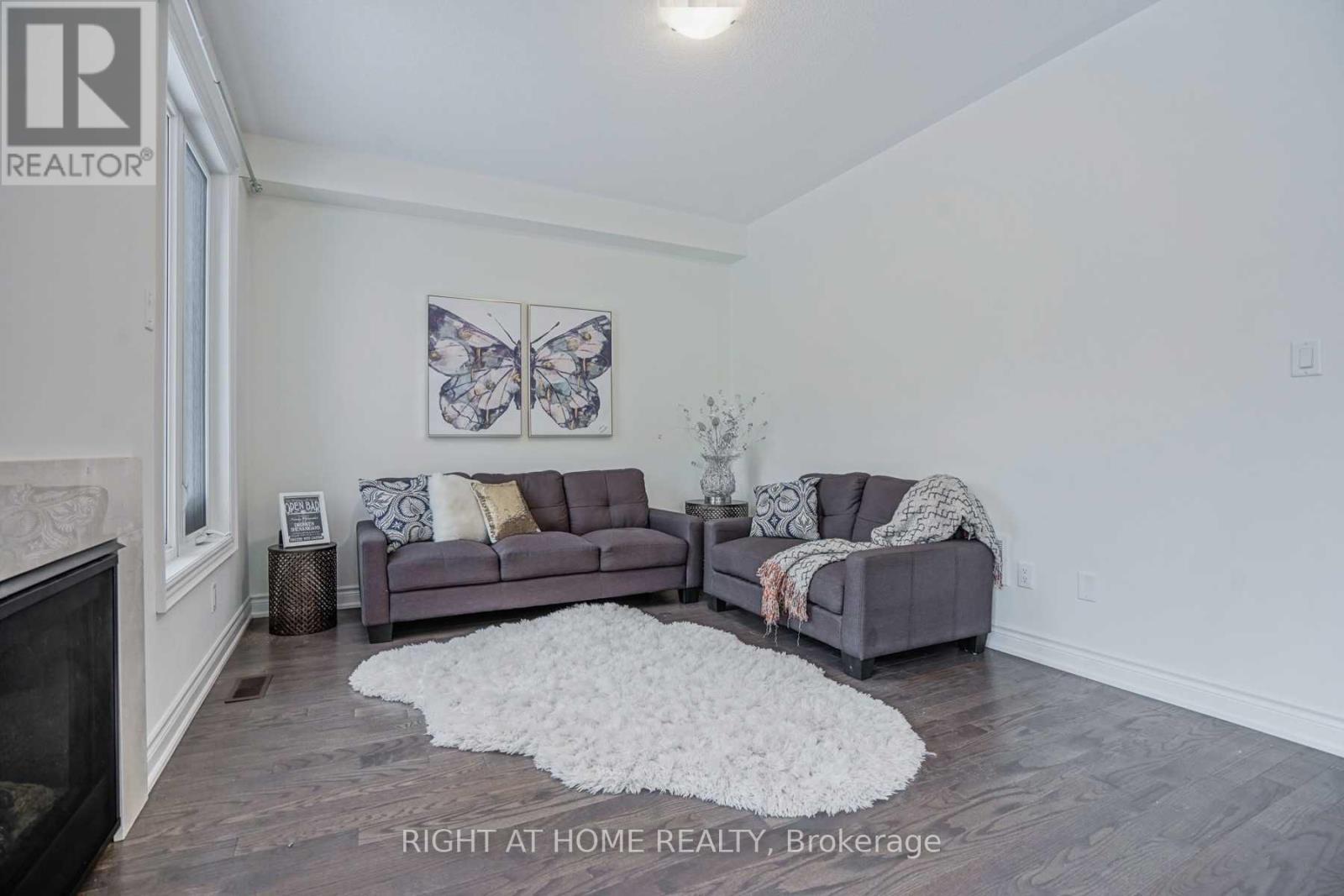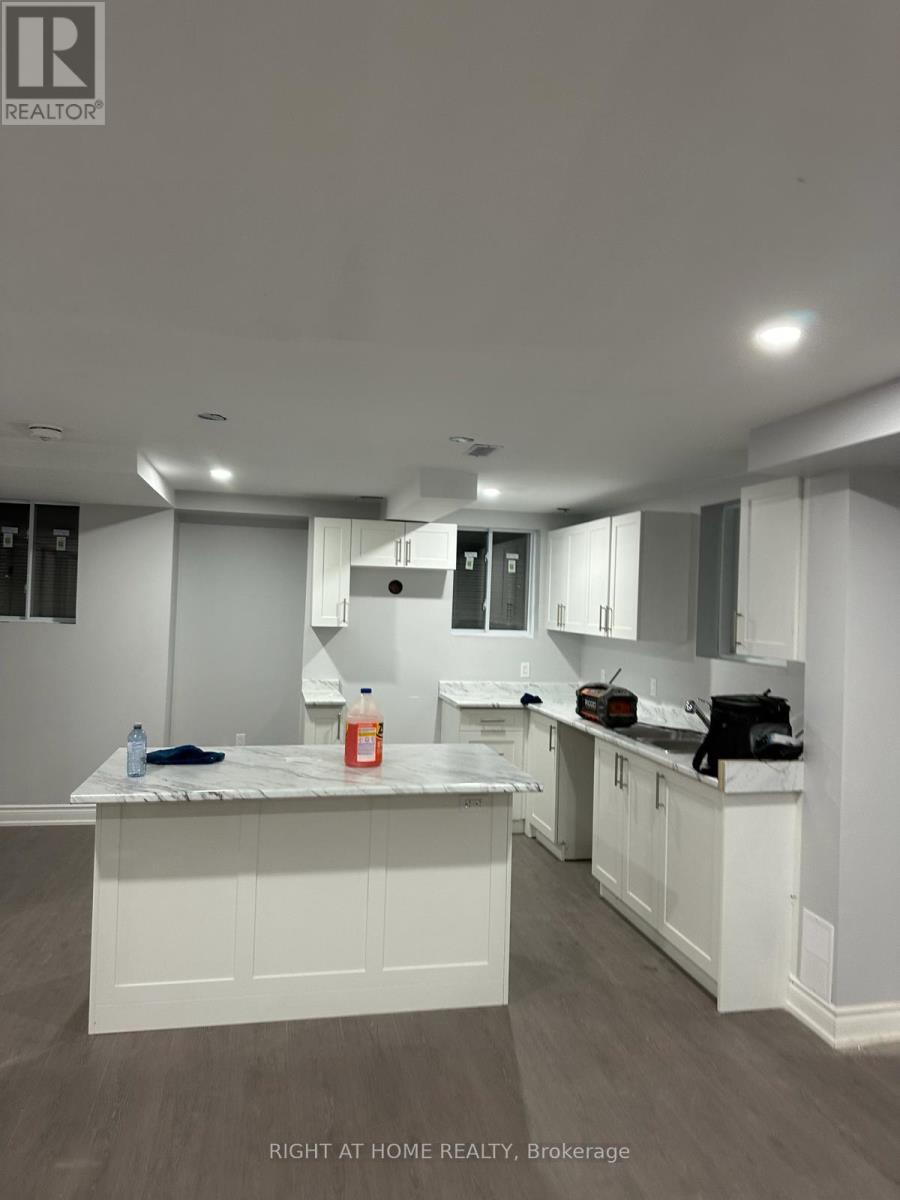31 Empire Dr Bradford West Gwillimbury, Ontario L3Z 4J1
6 Bedroom
6 Bathroom
Fireplace
Central Air Conditioning
Forced Air
$1,685,000
Gorgeous Great Gulf Brand Detached Home. 4+2 Bdrms & 4+2 Wshrms. Beautiful Dark Hardwood Floors On Main & Staircase. Main Floor Features Family Room, Den/Office, Dining, Living, Lrg Island O/L Brkf Area. Generous Sized Master With Two Huge W/I Closet & 5 Pc Ensuite Bath. With 2 brand-new legal basement apartment Easy Access To 400 & 5 Mins To Amenities Including Canadian Tire, Home Depot, Walmart, Parks & Much More.**** EXTRAS **** All Electric Light Fixtures, Electric Garage Door Openers & Remotes (id:53047)
Property Details
| MLS® Number | N8107356 |
| Property Type | Single Family |
| Community Name | Bradford |
| Parking Space Total | 4 |
Building
| Bathroom Total | 6 |
| Bedrooms Above Ground | 4 |
| Bedrooms Below Ground | 2 |
| Bedrooms Total | 6 |
| Basement Development | Finished |
| Basement Features | Separate Entrance |
| Basement Type | N/a (finished) |
| Construction Style Attachment | Detached |
| Cooling Type | Central Air Conditioning |
| Exterior Finish | Brick |
| Fireplace Present | Yes |
| Heating Fuel | Natural Gas |
| Heating Type | Forced Air |
| Stories Total | 2 |
| Type | House |
Parking
| Garage |
Land
| Acreage | No |
| Size Irregular | 40.29 Ft |
| Size Total Text | 40.29 Ft |
Rooms
| Level | Type | Length | Width | Dimensions |
|---|---|---|---|---|
| Second Level | Primary Bedroom | 4.78 m | 4.17 m | 4.78 m x 4.17 m |
| Second Level | Bedroom 2 | 4.27 m | 3.91 m | 4.27 m x 3.91 m |
| Second Level | Bedroom 3 | 3.36 m | 3.36 m | 3.36 m x 3.36 m |
| Second Level | Bedroom 4 | 3.36 m | 3.36 m | 3.36 m x 3.36 m |
| Second Level | Loft | 2.14 m | 3.86 m | 2.14 m x 3.86 m |
| Main Level | Eating Area | 3.36 m | 3.36 m | 3.36 m x 3.36 m |
| Main Level | Kitchen | 3.36 m | 3.05 m | 3.36 m x 3.05 m |
| Main Level | Family Room | 5.03 m | 3.36 m | 5.03 m x 3.36 m |
| Main Level | Dining Room | 3.66 m | 3 m | 3.66 m x 3 m |
| Main Level | Living Room | 4.73 m | 3.36 m | 4.73 m x 3.36 m |
| Main Level | Den | 3.36 m | 2.69 m | 3.36 m x 2.69 m |
| Main Level | Laundry Room | 2.14 m | 2.75 m | 2.14 m x 2.75 m |
https://www.realtor.ca/real-estate/26572400/31-empire-dr-bradford-west-gwillimbury-bradford
Interested?
Contact us for more information































