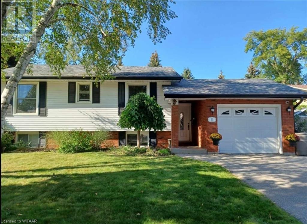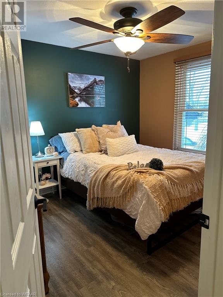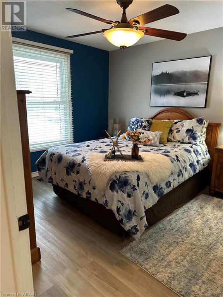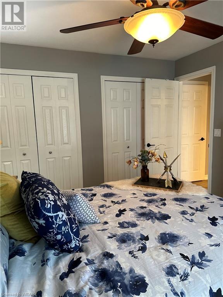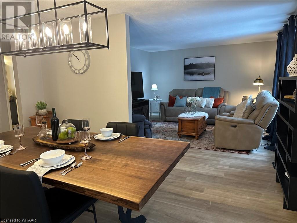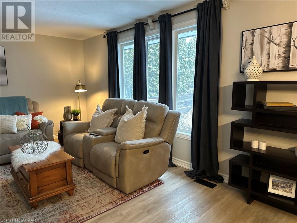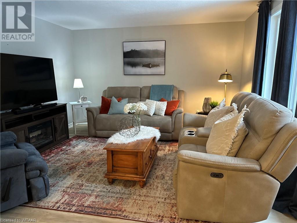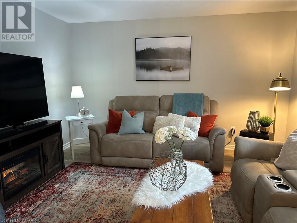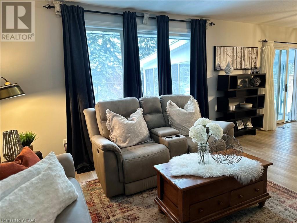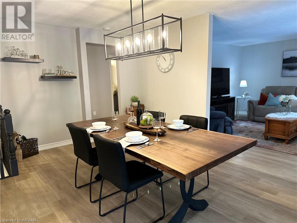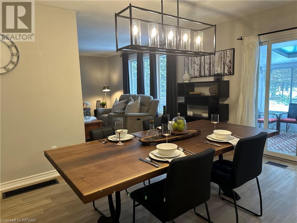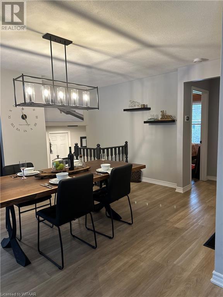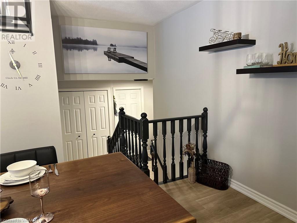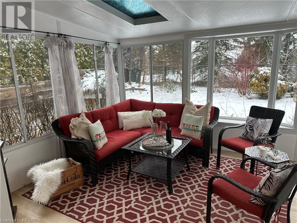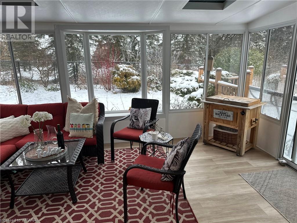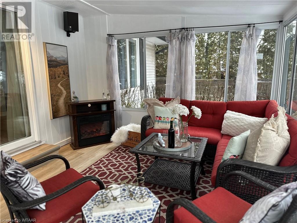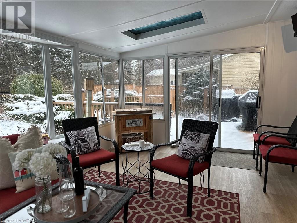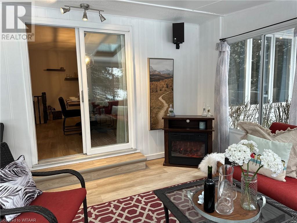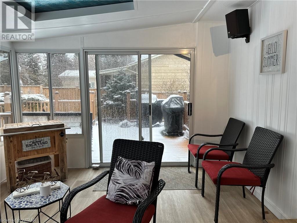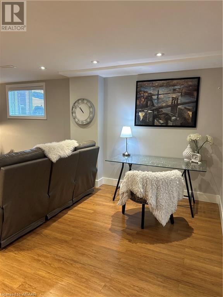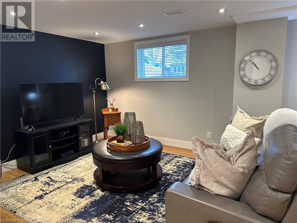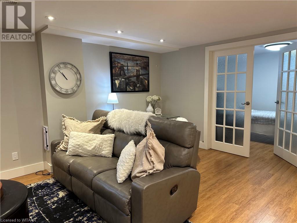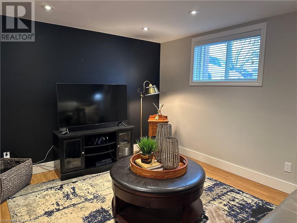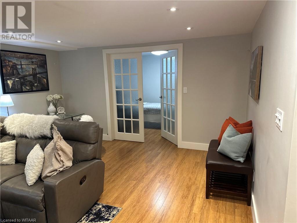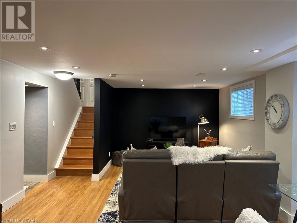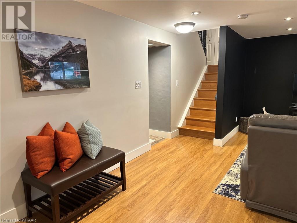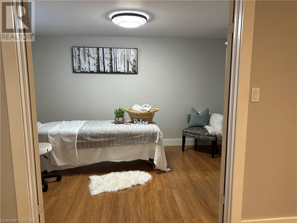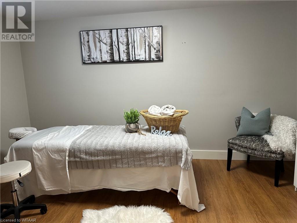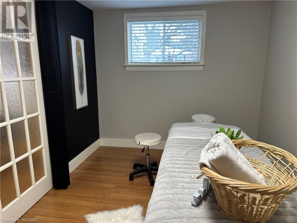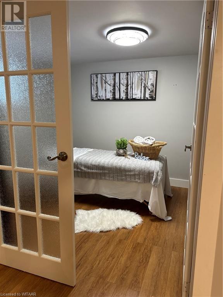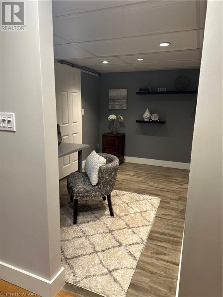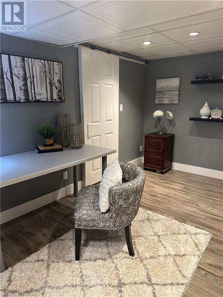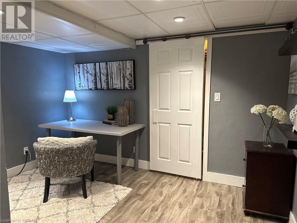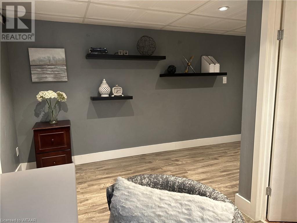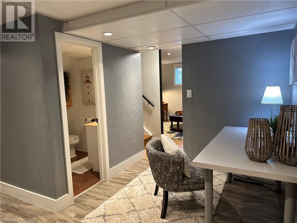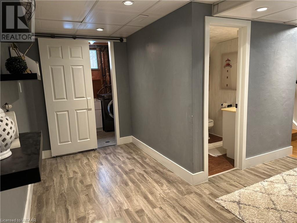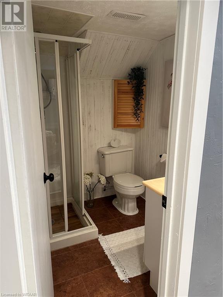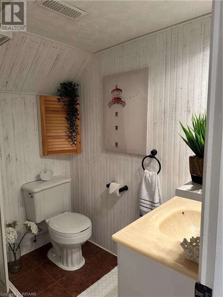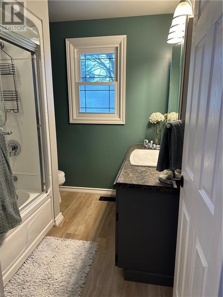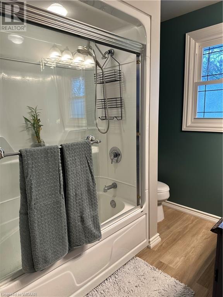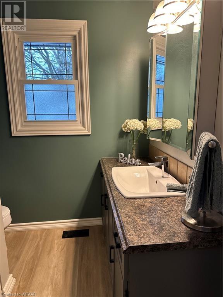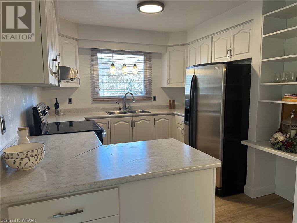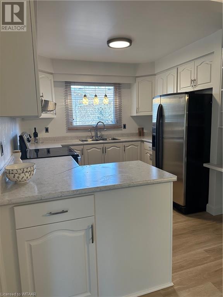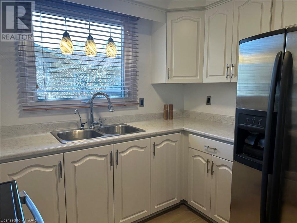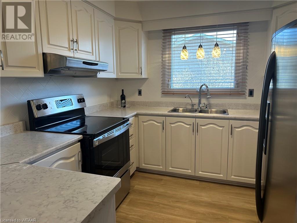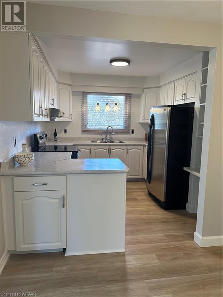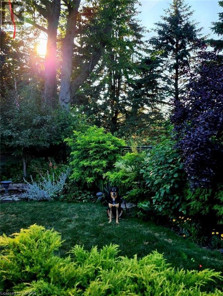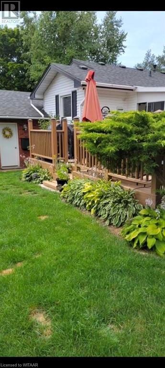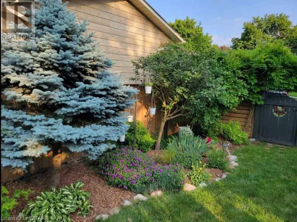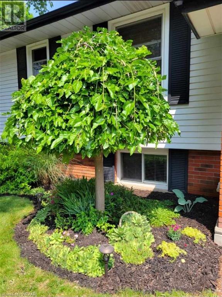3 Bedroom
2 Bathroom
1079.4200
Raised Bungalow
Central Air Conditioning
Landscaped
$769,900
Nestled in the heart of Brantford, this stunning 3-bedroom, 2-bathroom raised ranch bungalow offers a perfect blend of modern comfort and timeless elegance. Step inside to discover a neutral color palette that complements the spacious layout and enhances the natural light flooding through the large windows. The home features new floors throughout, adding a touch of luxury to every room. The refreshed kitchen boasts pristine white cabinets and a brand-new countertop, creating a stylish and functional space for cooking and entertaining. One of the highlights of this home is the huge sunroom located at the back, offering the perfect spot to relax and enjoy the serene views of the private, fully fenced backyard. The backyard is fully landscaped and backs onto picturesque Walter Gretzky golf course, providing a tranquil retreat right at your doorstep. Conveniently located right off the highway, this home offers easy access to all amenities, including shopping, dining, and entertainment options. Whether you’re looking for a peaceful escape or a place to entertain friends and family, this beautiful bungalow has it all. Don’t miss your chance to own this exquisite property in Brantford. Schedule a showing and experience the beauty and tranquility of this exceptional home for yourself. Updates include: Kitchen cabinets, New Stove & countertop (2024) Eavestroughs with leaf guard (2023) Furnace, Water softener and Water Tank (2022) Freshly Painted, landscaping. (id:53047)
Open House
This property has open houses!
Starts at:
11:00 am
Ends at:
1:00 pm
Property Details
|
MLS® Number
|
40548571 |
|
Property Type
|
Single Family |
|
Amenities Near By
|
Airport, Golf Nearby, Hospital, Park, Place Of Worship, Playground, Public Transit, Schools, Shopping |
|
Community Features
|
Quiet Area, Community Centre |
|
Features
|
Paved Driveway |
|
Parking Space Total
|
3 |
|
Structure
|
Shed, Porch |
Building
|
Bathroom Total
|
2 |
|
Bedrooms Above Ground
|
2 |
|
Bedrooms Below Ground
|
1 |
|
Bedrooms Total
|
3 |
|
Appliances
|
Dryer, Refrigerator, Stove, Water Softener, Washer, Window Coverings |
|
Architectural Style
|
Raised Bungalow |
|
Basement Development
|
Finished |
|
Basement Type
|
Full (finished) |
|
Constructed Date
|
1984 |
|
Construction Style Attachment
|
Detached |
|
Cooling Type
|
Central Air Conditioning |
|
Exterior Finish
|
Aluminum Siding, Brick |
|
Fire Protection
|
Smoke Detectors |
|
Fixture
|
Ceiling Fans |
|
Foundation Type
|
Poured Concrete |
|
Heating Fuel
|
Natural Gas |
|
Stories Total
|
1 |
|
Size Interior
|
1079.4200 |
|
Type
|
House |
|
Utility Water
|
Municipal Water |
Parking
Land
|
Access Type
|
Highway Access, Highway Nearby |
|
Acreage
|
No |
|
Fence Type
|
Fence |
|
Land Amenities
|
Airport, Golf Nearby, Hospital, Park, Place Of Worship, Playground, Public Transit, Schools, Shopping |
|
Landscape Features
|
Landscaped |
|
Sewer
|
Municipal Sewage System |
|
Size Depth
|
101 Ft |
|
Size Frontage
|
68 Ft |
|
Size Total Text
|
Under 1/2 Acre |
|
Zoning Description
|
Os1-12, R1c |
Rooms
| Level |
Type |
Length |
Width |
Dimensions |
|
Basement |
Utility Room |
|
|
12'0'' x 13'8'' |
|
Basement |
Storage |
|
|
13'1'' x 6'7'' |
|
Basement |
Laundry Room |
|
|
8'10'' x 6'5'' |
|
Basement |
Family Room |
|
|
14'0'' x 19'1'' |
|
Basement |
Bedroom |
|
|
12'0'' x 14'0'' |
|
Basement |
Den |
|
|
14'0'' x 8'6'' |
|
Basement |
3pc Bathroom |
|
|
5'9'' x 6'0'' |
|
Main Level |
Other |
|
|
19'4'' x 10'9'' |
|
Main Level |
Living Room |
|
|
13'6'' x 14'1'' |
|
Main Level |
Kitchen |
|
|
9'6'' x 10'4'' |
|
Main Level |
Foyer |
|
|
12'10'' x 5'10'' |
|
Main Level |
Dining Room |
|
|
16'1'' x 12'0'' |
|
Main Level |
Primary Bedroom |
|
|
12'0'' x 10'11'' |
|
Main Level |
Bedroom |
|
|
11'9'' x 9'10'' |
|
Main Level |
4pc Bathroom |
|
|
7'11'' x 7'0'' |
Utilities
|
Cable
|
Available |
|
Telephone
|
Available |
https://www.realtor.ca/real-estate/26581813/31-knightswood-crescent-brantford
