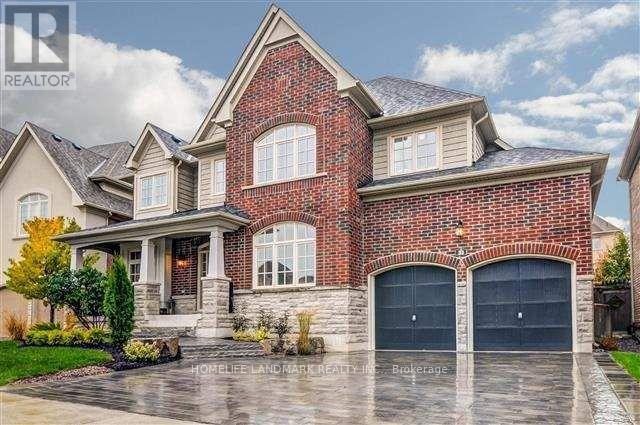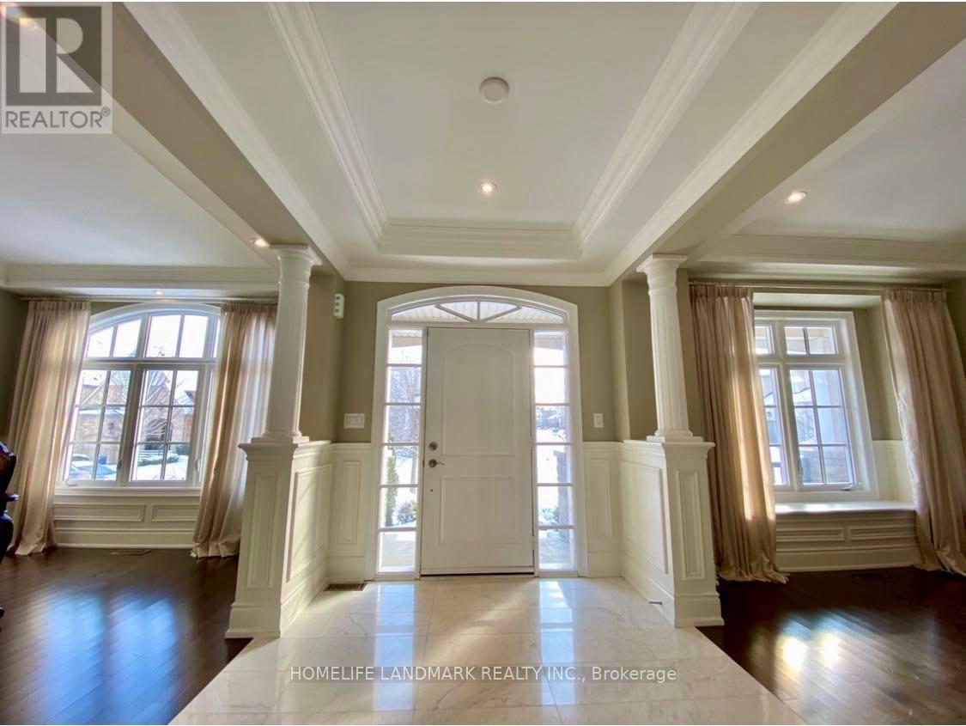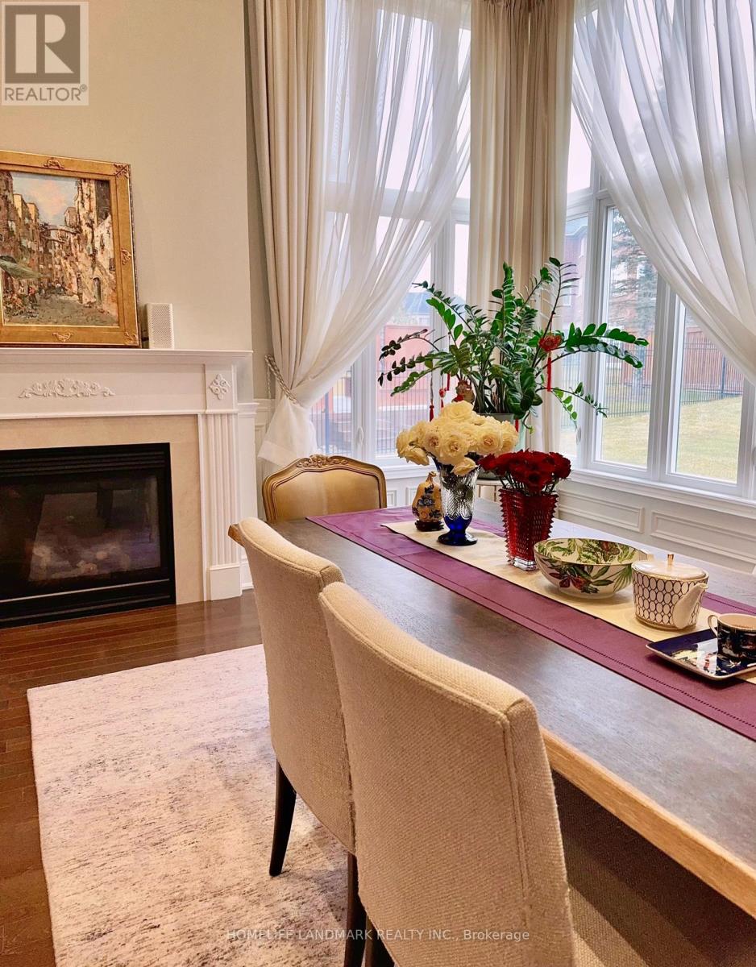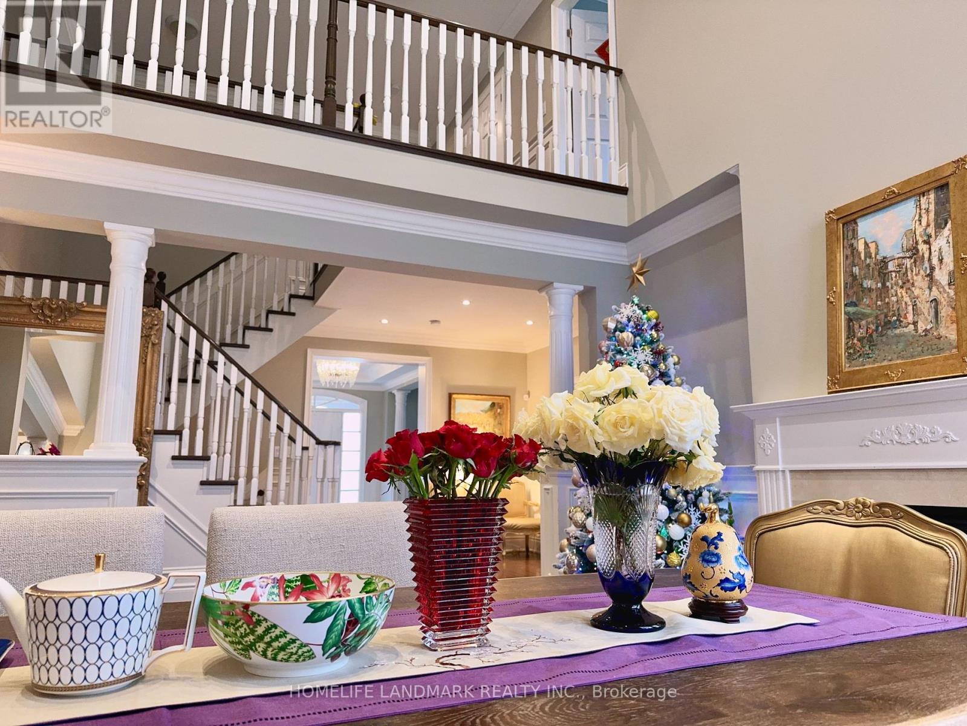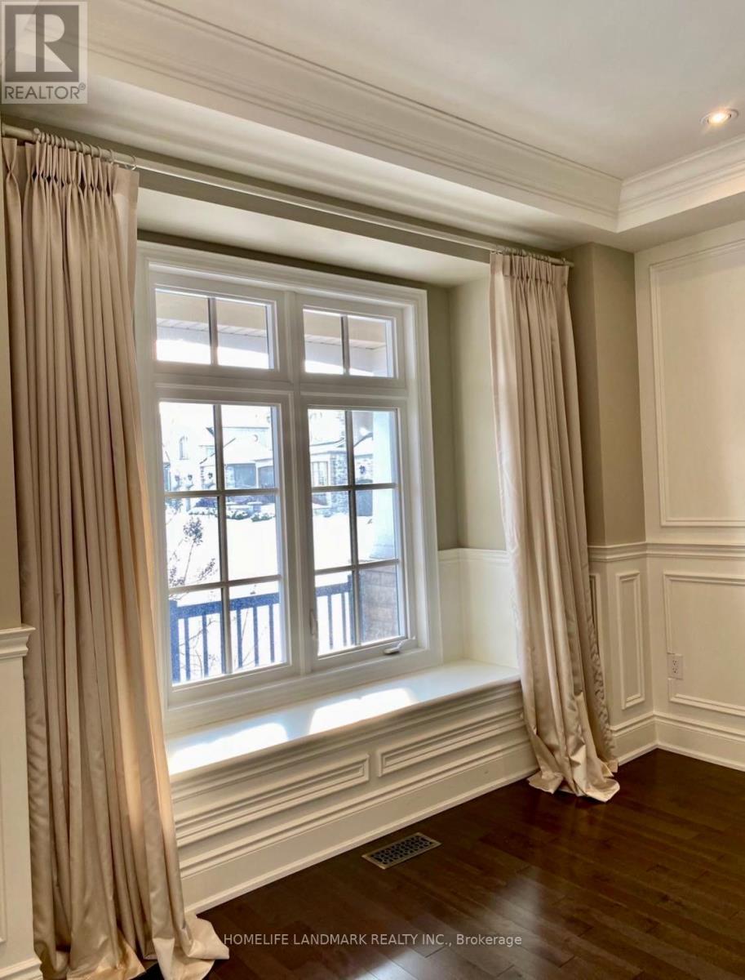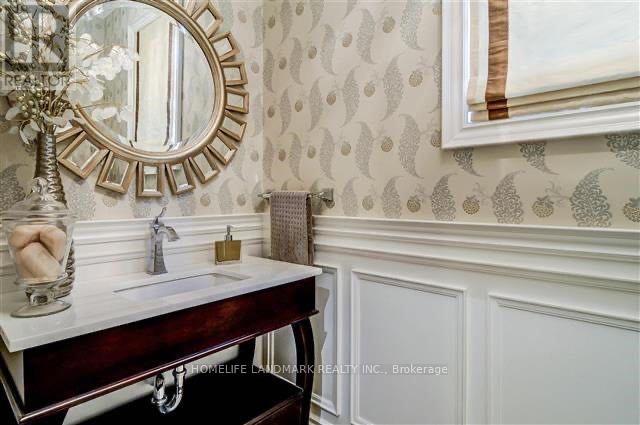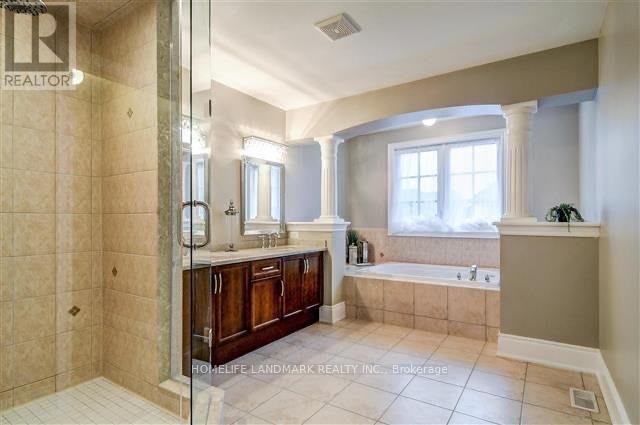31 Royal County Down Cres Markham, Ontario L6C 0K1
4 Bedroom
4 Bathroom
Fireplace
Central Air Conditioning
Forced Air
$3,680,000
Premium 60'' Foot Lot. Exceptional Custom Kylemore Built Executive Family Home Steps From Angus Glen Golf Course On A Quiet Crescent. The Details And Finishes Are Exquisite. The Perfect Balance Of Modern And Comfort. 4050 Sq Ft. Stunning Gourmet Kitchen With Custom Crafted Cabinetry, Large Island, And Stone Counters. Family Room Open To 2nd Floor With Soaring 18'' Ceilings. Dining Room With Butler Pantry/Dry Bar.**** EXTRAS **** Backyard Widens To 73.92'' At Back, (id:53047)
Property Details
| MLS® Number | N8119586 |
| Property Type | Single Family |
| Neigbourhood | Cachet |
| Community Name | Angus Glen |
| Parking Space Total | 6 |
Building
| Bathroom Total | 4 |
| Bedrooms Above Ground | 4 |
| Bedrooms Total | 4 |
| Basement Development | Unfinished |
| Basement Type | Full (unfinished) |
| Construction Style Attachment | Detached |
| Cooling Type | Central Air Conditioning |
| Exterior Finish | Brick |
| Fireplace Present | Yes |
| Heating Fuel | Natural Gas |
| Heating Type | Forced Air |
| Stories Total | 2 |
| Type | House |
Parking
| Attached Garage |
Land
| Acreage | No |
| Size Irregular | 59.28 X 119.62 Ft ; Irregular Lot, Widens To 73.92'' At Back |
| Size Total Text | 59.28 X 119.62 Ft ; Irregular Lot, Widens To 73.92'' At Back |
Rooms
| Level | Type | Length | Width | Dimensions |
|---|---|---|---|---|
| Second Level | Primary Bedroom | 4.65 m | 4.88 m | 4.65 m x 4.88 m |
| Second Level | Bedroom 2 | 3.66 m | 3.84 m | 3.66 m x 3.84 m |
| Second Level | Bedroom 3 | 3.81 m | 3.66 m | 3.81 m x 3.66 m |
| Second Level | Bedroom 4 | 3.96 m | 3.66 m | 3.96 m x 3.66 m |
| Main Level | Living Room | 3.35 m | 3.66 m | 3.35 m x 3.66 m |
| Main Level | Dining Room | 3.66 m | 4.57 m | 3.66 m x 4.57 m |
| Main Level | Family Room | 4.9 m | 5.49 m | 4.9 m x 5.49 m |
| Main Level | Office | 3.66 m | 4.27 m | 3.66 m x 4.27 m |
| Main Level | Kitchen | 4.75 m | 3.05 m | 4.75 m x 3.05 m |
| Main Level | Eating Area | 5.54 m | 4.19 m | 5.54 m x 4.19 m |
https://www.realtor.ca/real-estate/26589786/31-royal-county-down-cres-markham-angus-glen
Interested?
Contact us for more information
