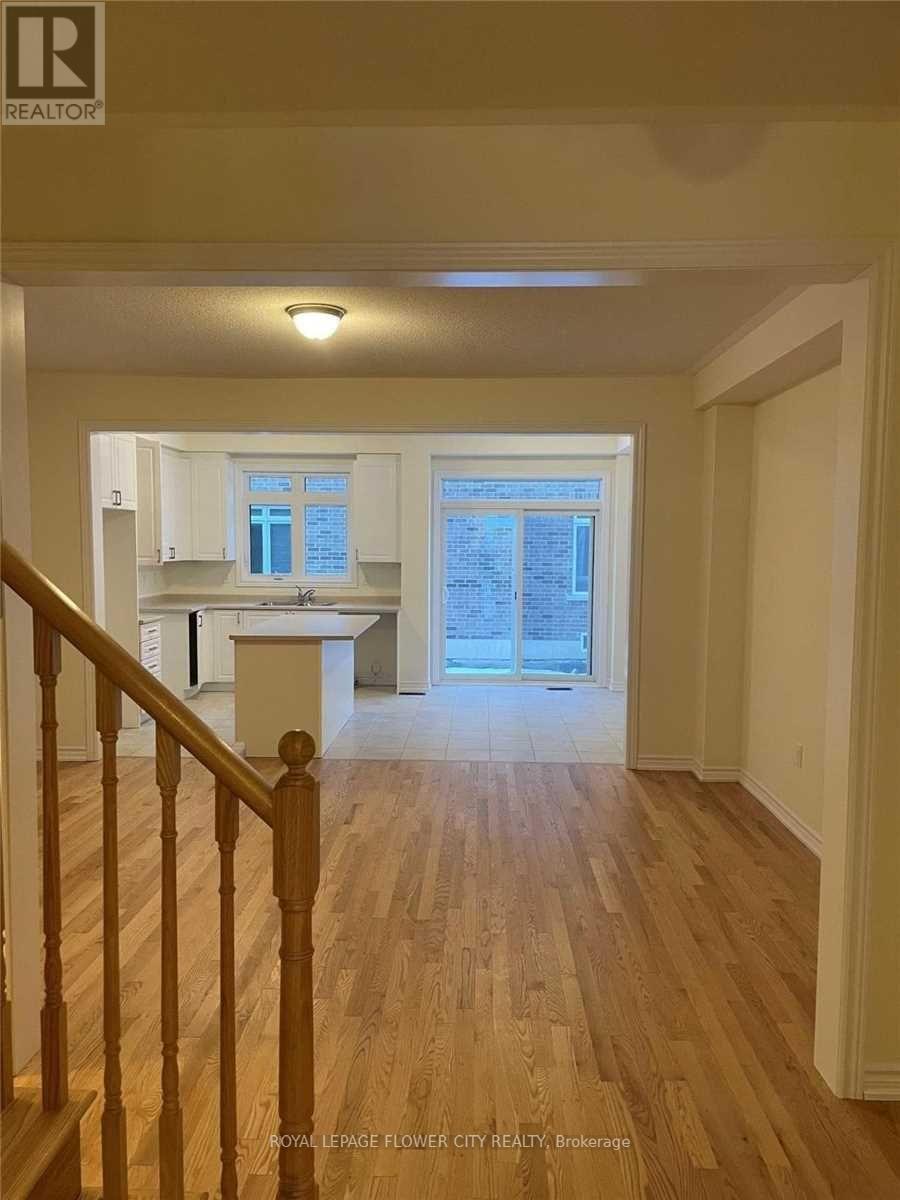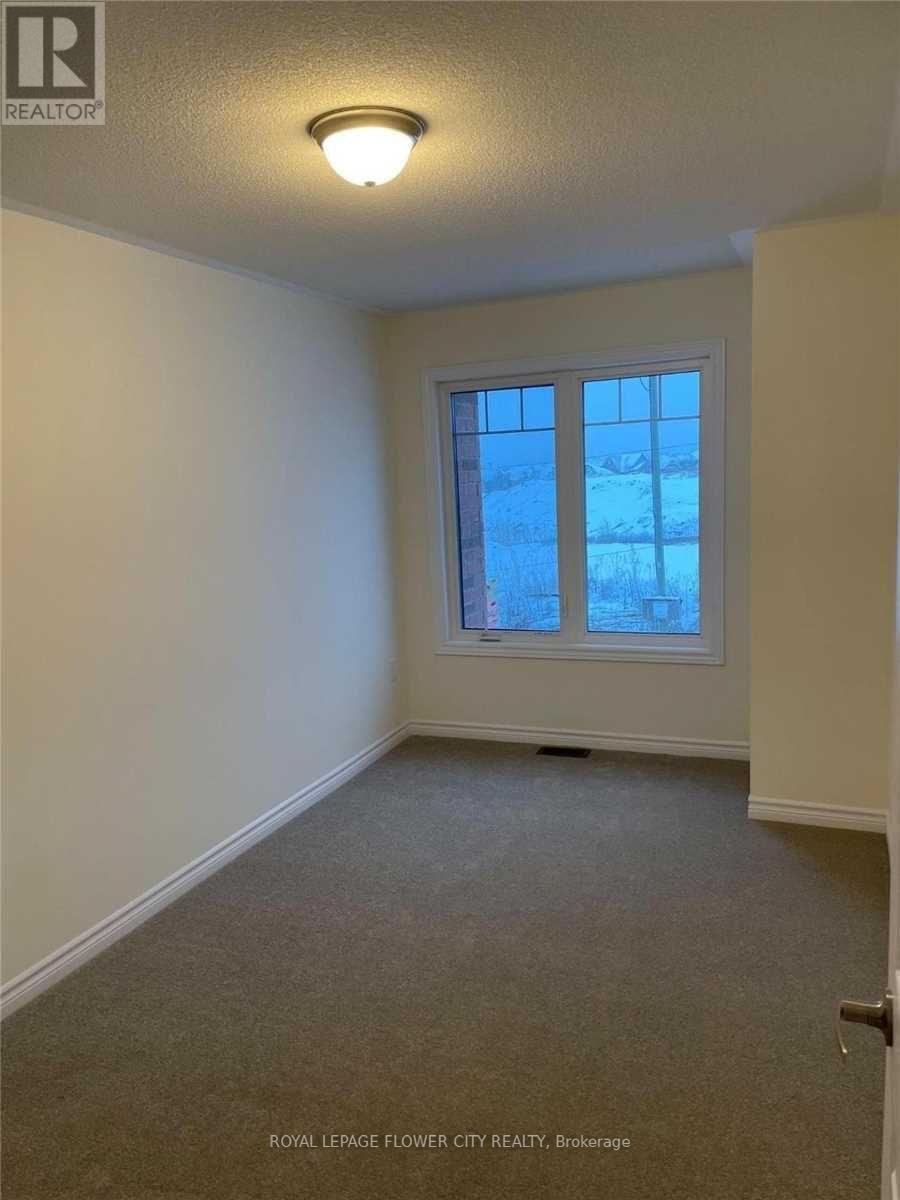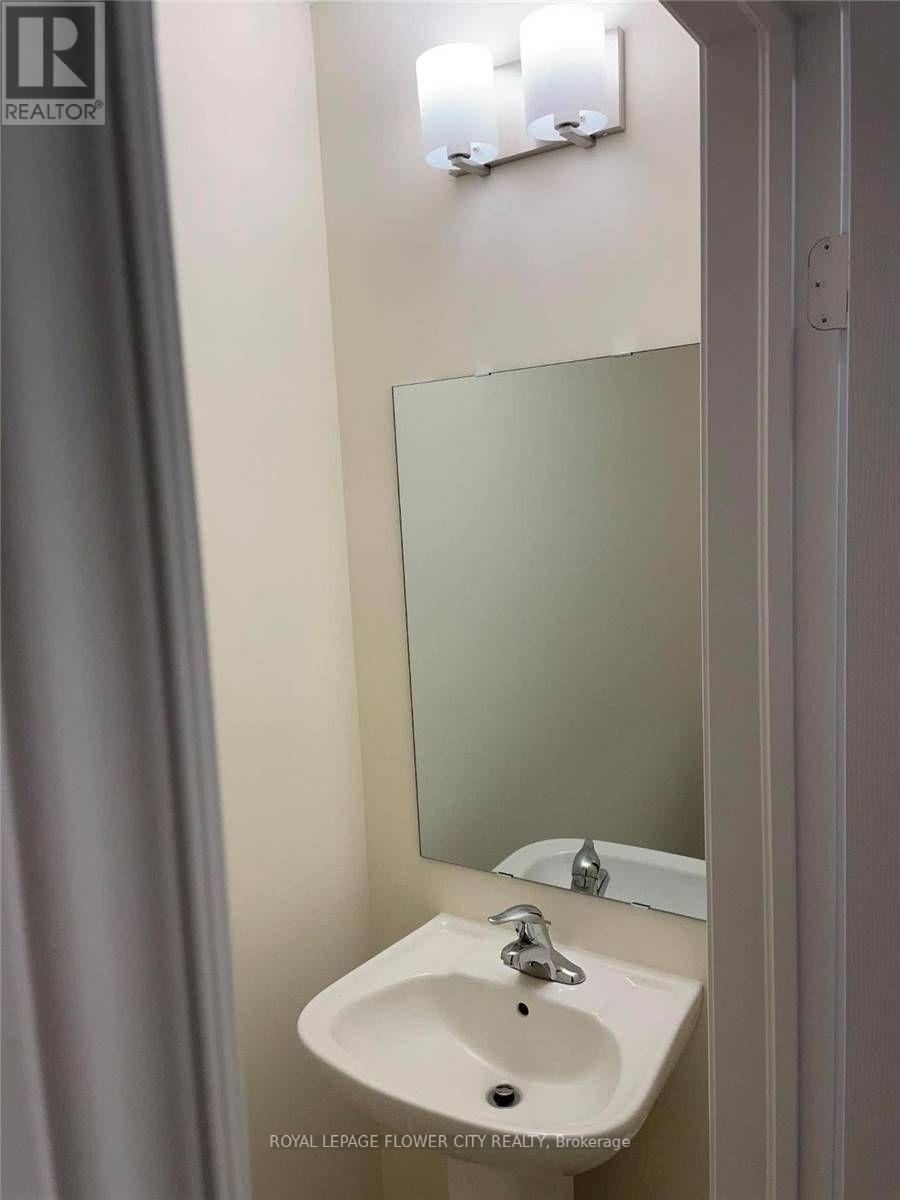3 Bedroom
3 Bathroom
Central Air Conditioning
Forced Air
$3,050 Monthly
3 Bdrms Built By Primont With Lots Of Upgrades, 3 Bedroom Main & Upper Level Only} Stone & Brick Elevation, 9 Feet Ceilings Main Floor, Spacious Open Concept Layout., Large Great Room. Modern Kitchen With S/S Appliances, Laundry On Second Floor. Home Situated In Very High Demand Location!! In Front Of Park, Close To Shops, Entrance To House From Garage**** EXTRAS **** All Elf's, Fridge, Stove, Washer And Dryer., All Window Coverings (id:53047)
Property Details
|
MLS® Number
|
W8104426 |
|
Property Type
|
Single Family |
|
Neigbourhood
|
Mayfield West |
|
Community Name
|
Rural Caledon |
|
Parking Space Total
|
3 |
Building
|
Bathroom Total
|
3 |
|
Bedrooms Above Ground
|
3 |
|
Bedrooms Total
|
3 |
|
Basement Development
|
Unfinished |
|
Basement Type
|
N/a (unfinished) |
|
Construction Style Attachment
|
Attached |
|
Cooling Type
|
Central Air Conditioning |
|
Exterior Finish
|
Brick |
|
Heating Fuel
|
Natural Gas |
|
Heating Type
|
Forced Air |
|
Stories Total
|
2 |
|
Type
|
Row / Townhouse |
Parking
Land
|
Acreage
|
No |
|
Size Irregular
|
18 X 100 Ft |
|
Size Total Text
|
18 X 100 Ft |
Rooms
| Level |
Type |
Length |
Width |
Dimensions |
|
Second Level |
Primary Bedroom |
|
|
Measurements not available |
|
Second Level |
Bedroom 2 |
|
|
Measurements not available |
|
Second Level |
Laundry Room |
|
|
Measurements not available |
|
Main Level |
Great Room |
|
|
Measurements not available |
|
Main Level |
Kitchen |
|
|
Measurements not available |
|
Main Level |
Dining Room |
|
|
Measurements not available |
Utilities
|
Sewer
|
Installed |
|
Natural Gas
|
Installed |
|
Electricity
|
Installed |
|
Cable
|
Installed |
https://www.realtor.ca/real-estate/26568489/31-sparrowbrook-st-caledon-rural-caledon













