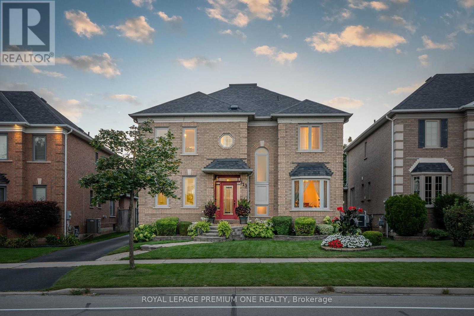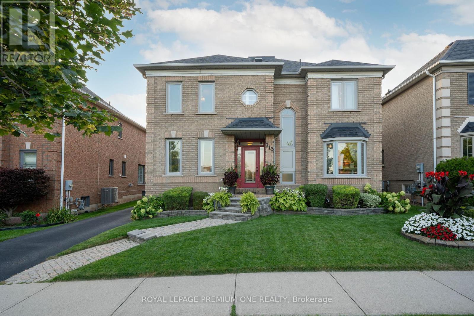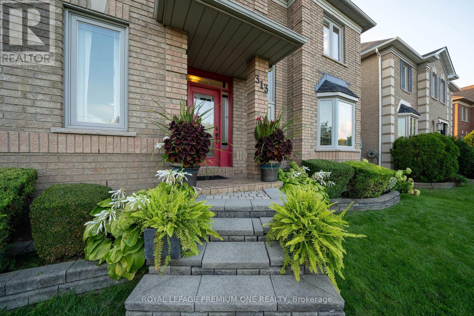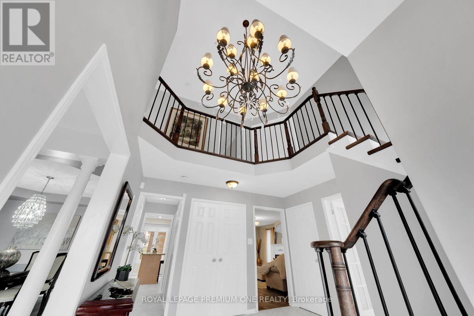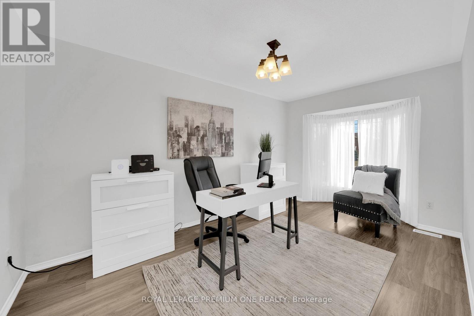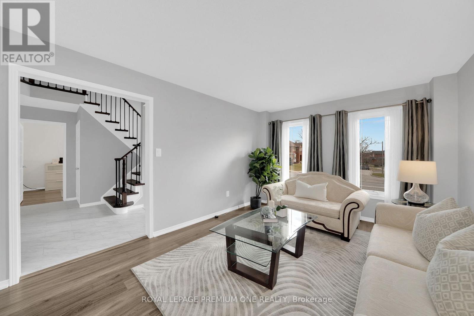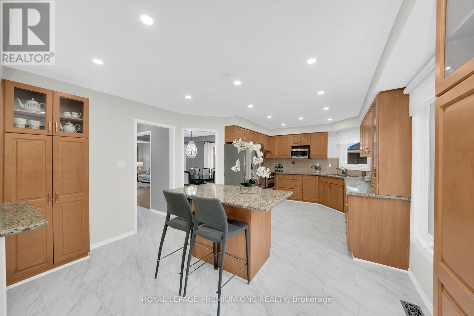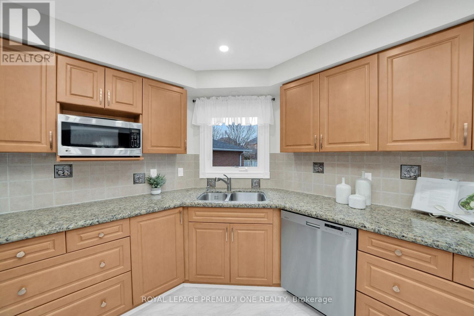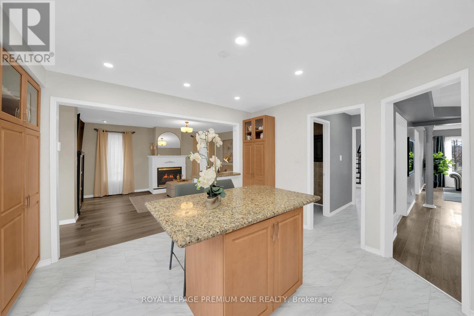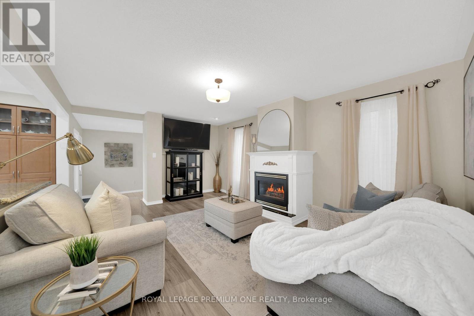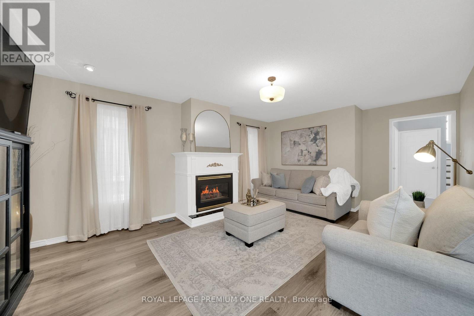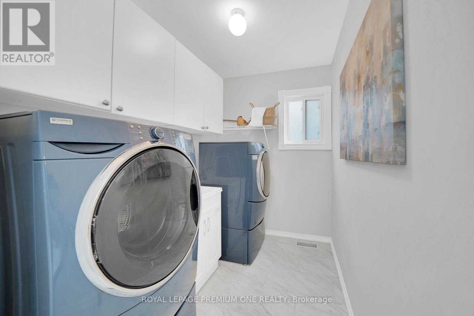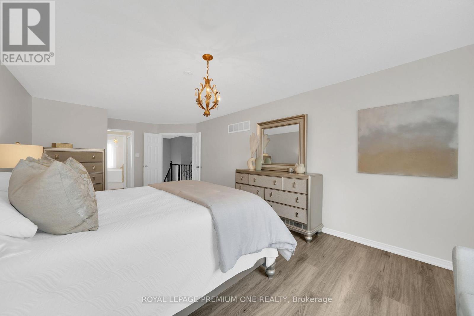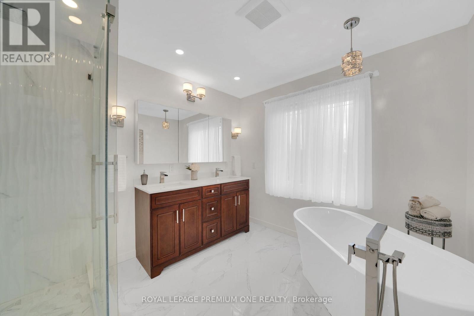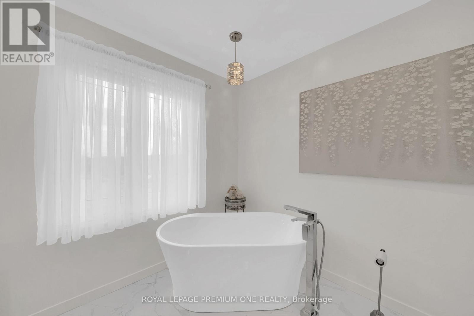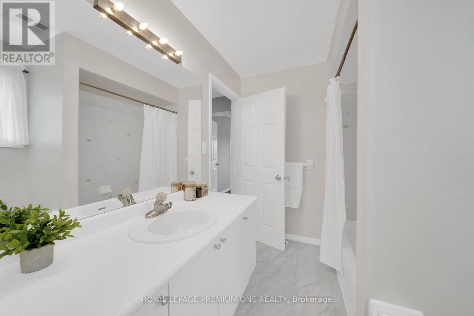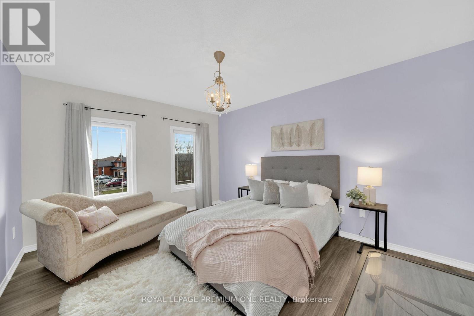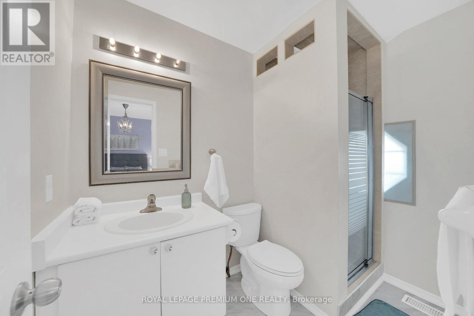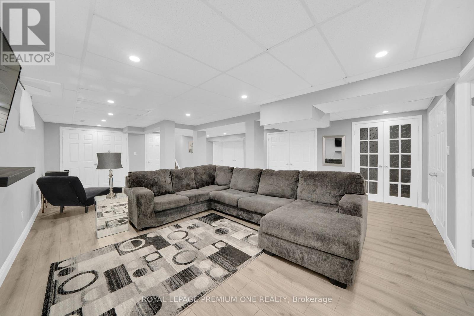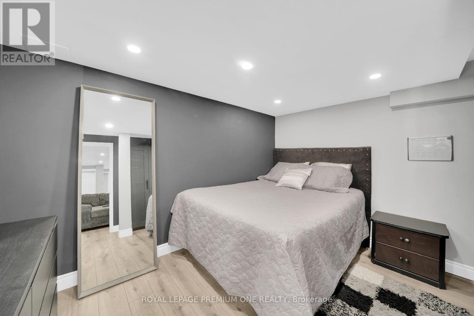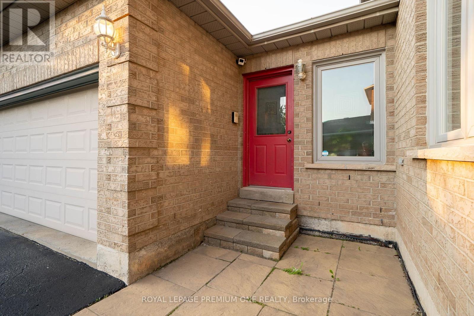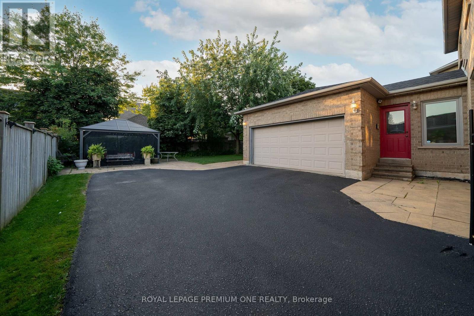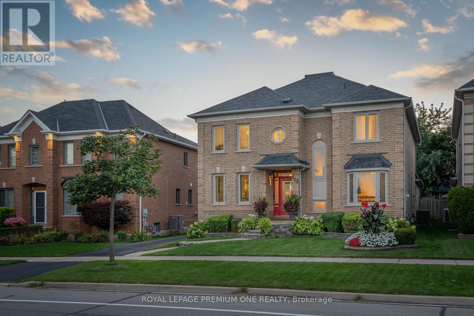5 Bedroom
5 Bathroom
Fireplace
Central Air Conditioning
Forced Air
$1,788,888
Nestled In The Incredibly Charming & Highly Sought After Community Of River Oaks, This Gorgeous Colonial Gem Holds All The Key Components Of A Perfect Family Home! Burrowed In One Of Oakville's Best Neighbourhoods, 313 River Glen Blvd Is Sure To Impress With It's Exceptional Character, Size & Style! A First Glance Captures The Stunning Curb Appeal, Where A Timeless Colonial Facade Invites You Inside To Experience An Elegant & Extremely Functional Main Floor Layout. Defined By It's Well Appointed & Incredibly Bright Living Spaces, This Beautiful Executive Home Makes Both Entertaining & Family Time Come Easy W/ Nearly 3000 Sqft Above Grade! Growing Families Will Love The Modern Eat-In Kitchen Loaded With S/S Appliances, Huge Main Floor Office, 4+1 Generous Sized Bedrooms With 3 Full Bathrooms On The 2nd Floor, 1500+ Sqft Fully Finished Basement W/3pc Bath! Enjoy A Private & Scenic Backyard Retreat, Complimented With Ample Parking & Outdoor Space Within Your Own Courtyard! Don't Miss It!**** EXTRAS **** Only Steps Away From This Truly Beautiful & Move-In Ready Property Awaits Top Ranked Schools, Lush Parks/Trails, Transit, Shopping & So Much More. The Perfect Combination Of Dream Home & Unbeatable Location Has Arrived, Don't Wait! (id:53047)
Property Details
|
MLS® Number
|
W8121310 |
|
Property Type
|
Single Family |
|
Community Name
|
River Oaks |
|
Parking Space Total
|
8 |
Building
|
Bathroom Total
|
5 |
|
Bedrooms Above Ground
|
4 |
|
Bedrooms Below Ground
|
1 |
|
Bedrooms Total
|
5 |
|
Basement Development
|
Finished |
|
Basement Type
|
N/a (finished) |
|
Construction Style Attachment
|
Detached |
|
Cooling Type
|
Central Air Conditioning |
|
Exterior Finish
|
Brick |
|
Fireplace Present
|
Yes |
|
Heating Fuel
|
Natural Gas |
|
Heating Type
|
Forced Air |
|
Stories Total
|
2 |
|
Type
|
House |
Parking
Land
|
Acreage
|
No |
|
Size Irregular
|
47.59 X 118.26 Ft |
|
Size Total Text
|
47.59 X 118.26 Ft |
Rooms
| Level |
Type |
Length |
Width |
Dimensions |
|
Second Level |
Primary Bedroom |
7.21 m |
3.75 m |
7.21 m x 3.75 m |
|
Second Level |
Bedroom 2 |
6.06 m |
3.13 m |
6.06 m x 3.13 m |
|
Second Level |
Bedroom 3 |
4.27 m |
3.48 m |
4.27 m x 3.48 m |
|
Second Level |
Bedroom 4 |
6.06 m |
2.99 m |
6.06 m x 2.99 m |
|
Basement |
Bedroom 5 |
3.62 m |
3.08 m |
3.62 m x 3.08 m |
|
Basement |
Recreational, Games Room |
8.47 m |
7.9 m |
8.47 m x 7.9 m |
|
Main Level |
Office |
4.74 m |
2.76 m |
4.74 m x 2.76 m |
|
Main Level |
Living Room |
4.73 m |
3.43 m |
4.73 m x 3.43 m |
|
Main Level |
Dining Room |
4.19 m |
3.43 m |
4.19 m x 3.43 m |
|
Main Level |
Family Room |
6.36 m |
3.97 m |
6.36 m x 3.97 m |
|
Main Level |
Kitchen |
5.94 m |
3.87 m |
5.94 m x 3.87 m |
https://www.realtor.ca/real-estate/26592500/313-river-glen-blvd-oakville-river-oaks
