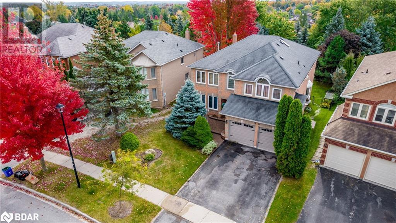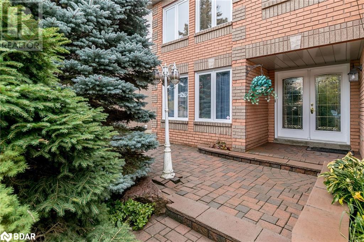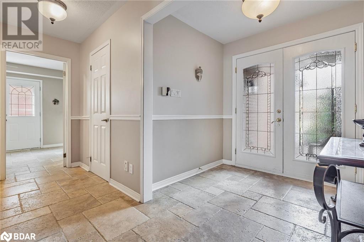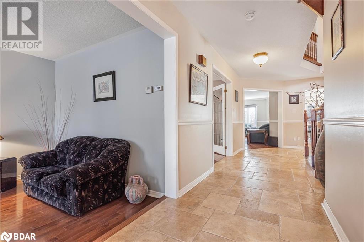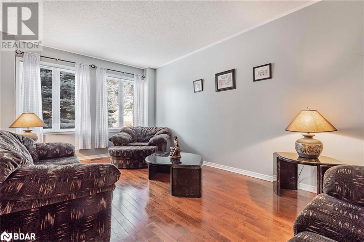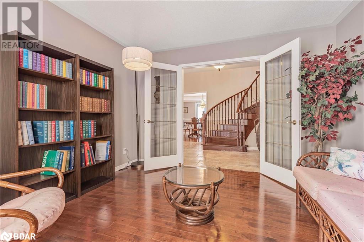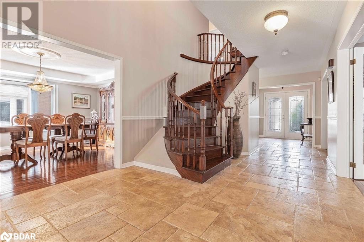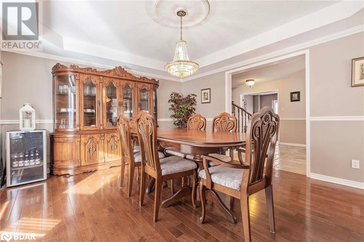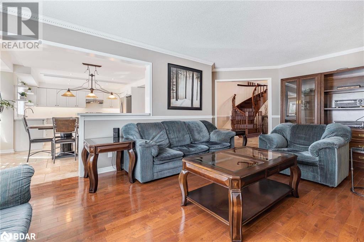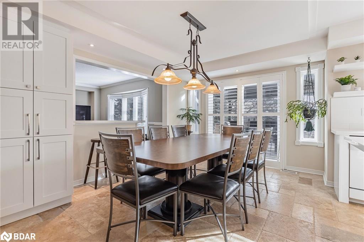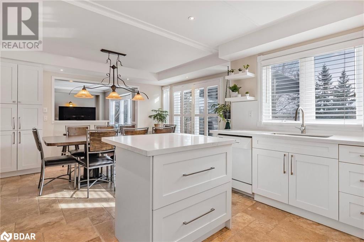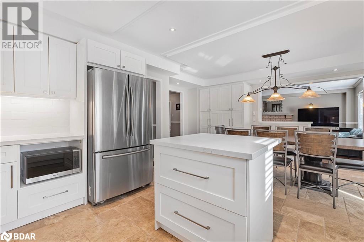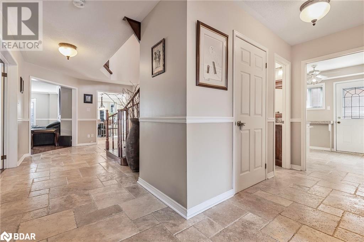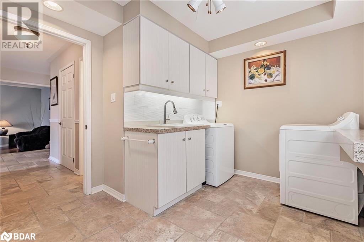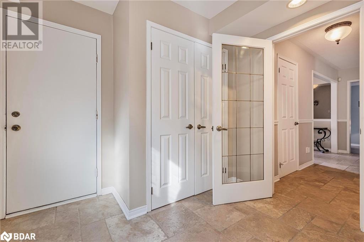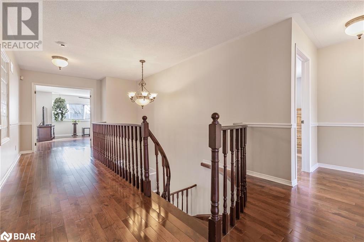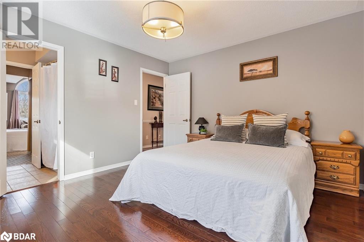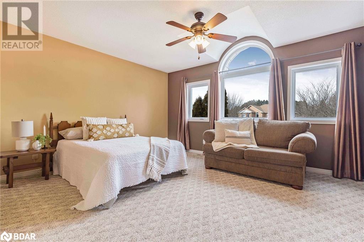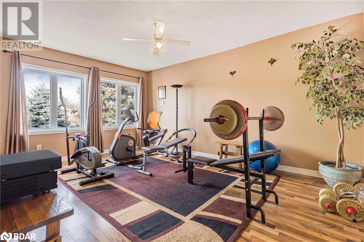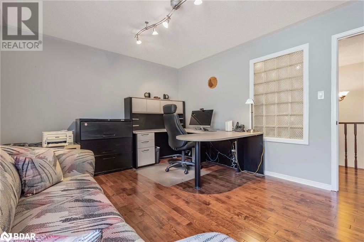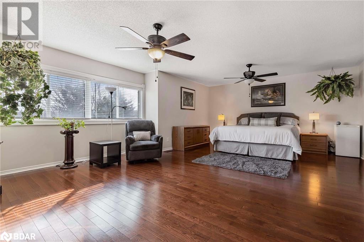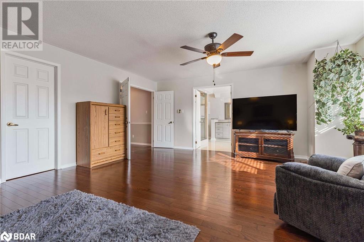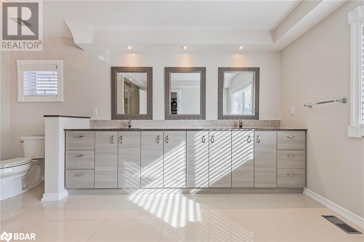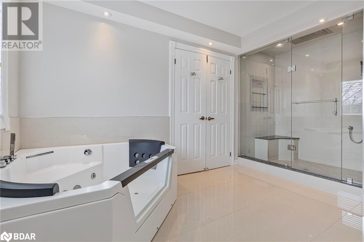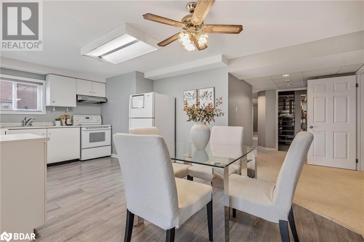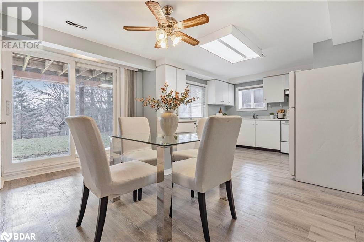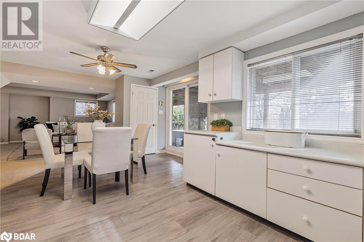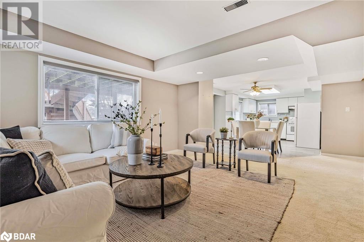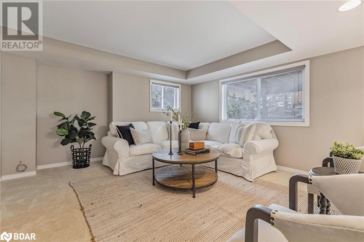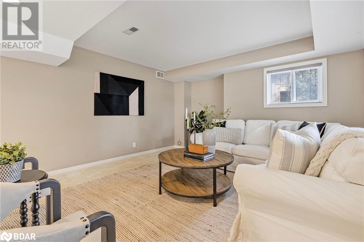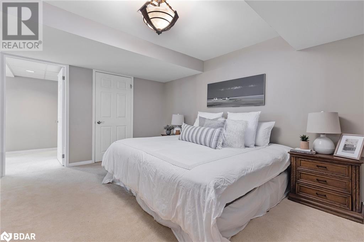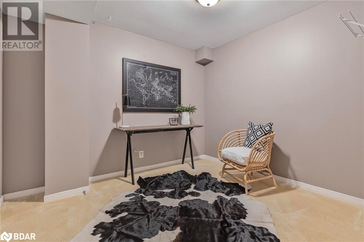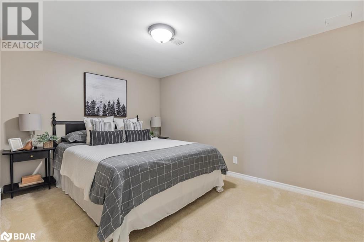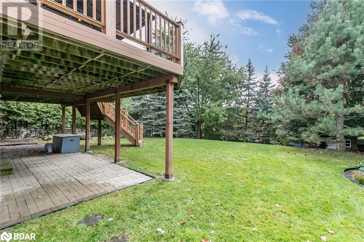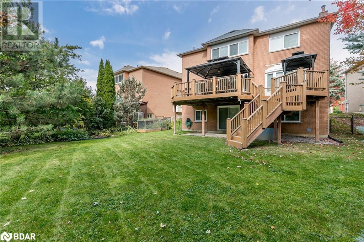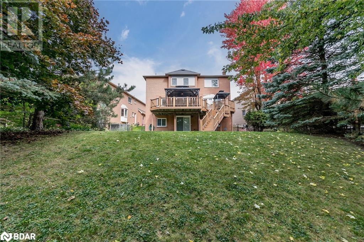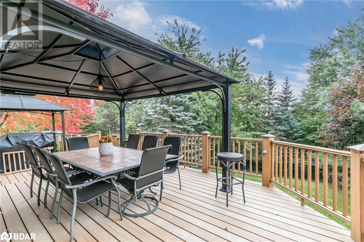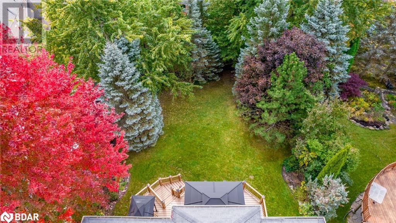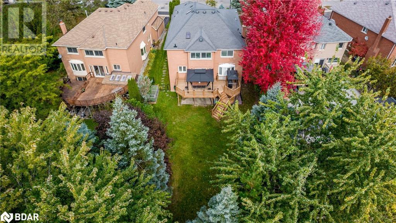8 Bedroom
5 Bathroom
3800
2 Level
Central Air Conditioning
Forced Air
$1,960,000
Stop looking- Here is your dream home- beautful and impressive 8 bed and 5 bath with 2 separate kitchens, multiple laundry, living areas and separate entrances- perfect for multi generational living and large families. In the prestigious Glenway Estates- A Geranium custom built, 1 owner, over 4900 sqft of finished living space (3800 sq ft up and an 1100 square-foot finished walkout). Stunning open concept with an expansive floor plan- main has beautiful hardwood and marble, family, sitting, living room, separate dining, gorgeous eat in kitchen, large foyer and laundry with 2pc bath and access to your 2 car garage. Upgraded new kitchen (2024), all new windows at the front of the house (2024) all remaining windows in last 7 years approx. Move up to the spacious second floor via the Grand Staircase, taking you to five large beds, three baths. New Hardwood floor adorns most of the second floor. The primary bedroom is a serene retreat with a renovated primary spa bath. The functional lower level has a large storage area with cantina and a separate finished space with 3 additional beds, 1 full bath, a full eat in kitchen, family room plus laundry. Walkout to a gorgeous mature, fully fenced backyard oasis from any level, perfect for entertaining, plus an amazing oversized composite deck ideal for bbq and overlooking your park like lot. Close to 400, 404, Yonge, GO, great schools, shopping, many parks ane all amenities. Make this Yours. (id:53047)
Property Details
|
MLS® Number
|
40542687 |
|
Property Type
|
Single Family |
|
Amenities Near By
|
Hospital, Place Of Worship, Playground, Public Transit, Schools, Shopping |
|
Community Features
|
Community Centre, School Bus |
|
Features
|
Southern Exposure, Automatic Garage Door Opener |
|
Parking Space Total
|
4 |
Building
|
Bathroom Total
|
5 |
|
Bedrooms Above Ground
|
5 |
|
Bedrooms Below Ground
|
3 |
|
Bedrooms Total
|
8 |
|
Appliances
|
Central Vacuum, Dishwasher, Dryer, Refrigerator, Stove, Water Softener, Washer, Window Coverings, Garage Door Opener |
|
Architectural Style
|
2 Level |
|
Basement Development
|
Partially Finished |
|
Basement Type
|
Full (partially Finished) |
|
Construction Style Attachment
|
Detached |
|
Cooling Type
|
Central Air Conditioning |
|
Exterior Finish
|
Brick |
|
Fixture
|
Ceiling Fans |
|
Half Bath Total
|
1 |
|
Heating Fuel
|
Natural Gas |
|
Heating Type
|
Forced Air |
|
Stories Total
|
2 |
|
Size Interior
|
3800 |
|
Type
|
House |
|
Utility Water
|
Municipal Water |
Parking
Land
|
Access Type
|
Highway Access, Highway Nearby |
|
Acreage
|
No |
|
Land Amenities
|
Hospital, Place Of Worship, Playground, Public Transit, Schools, Shopping |
|
Sewer
|
Municipal Sewage System |
|
Size Depth
|
188 Ft |
|
Size Frontage
|
47 Ft |
|
Size Total Text
|
Under 1/2 Acre |
|
Zoning Description
|
Residential |
Rooms
| Level |
Type |
Length |
Width |
Dimensions |
|
Second Level |
Bedroom |
|
|
13'0'' x 12'0'' |
|
Second Level |
4pc Bathroom |
|
|
8'0'' x 5'0'' |
|
Second Level |
Bedroom |
|
|
17'7'' x 15'10'' |
|
Second Level |
4pc Bathroom |
|
|
12'4'' x 9'3'' |
|
Second Level |
Bedroom |
|
|
16'2'' x 11'5'' |
|
Second Level |
Bedroom |
|
|
14'0'' x 11'5'' |
|
Second Level |
Full Bathroom |
|
|
15'1'' x 11'11'' |
|
Second Level |
Primary Bedroom |
|
|
23'2'' x 17'2'' |
|
Lower Level |
Laundry Room |
|
|
7'6'' x 5'0'' |
|
Lower Level |
Bedroom |
|
|
12'6'' x 8'10'' |
|
Lower Level |
4pc Bathroom |
|
|
10'0'' x 6'0'' |
|
Lower Level |
Bedroom |
|
|
12'7'' x 9'11'' |
|
Lower Level |
Primary Bedroom |
|
|
14'11'' x 10'9'' |
|
Lower Level |
Family Room |
|
|
16'10'' x 13'2'' |
|
Lower Level |
Eat In Kitchen |
|
|
18'5'' x 13'11'' |
|
Main Level |
Laundry Room |
|
|
13'9'' x 9'5'' |
|
Main Level |
2pc Bathroom |
|
|
5'8'' x 4'5'' |
|
Main Level |
Dining Room |
|
|
14'11'' x 12'6'' |
|
Main Level |
Eat In Kitchen |
|
|
20'8'' x 17'7'' |
|
Main Level |
Family Room |
|
|
20'0'' x 15'5'' |
|
Main Level |
Library |
|
|
12'5'' x 12'0'' |
|
Main Level |
Sitting Room |
|
|
18'2'' x 10'10'' |
|
Main Level |
Foyer |
|
|
7'4'' x 6'2'' |
https://www.realtor.ca/real-estate/26547692/316-alex-doner-drive-newmarket

