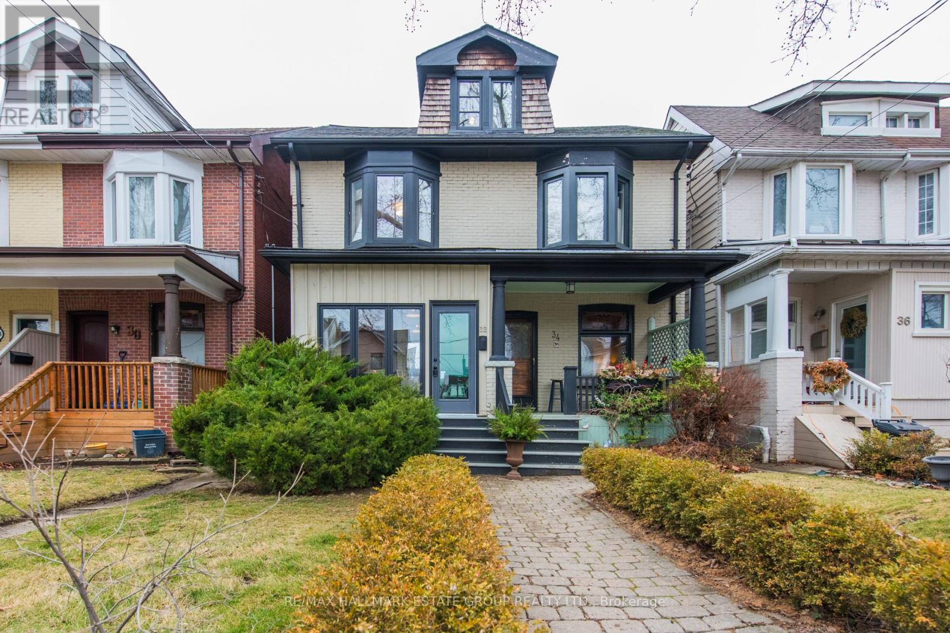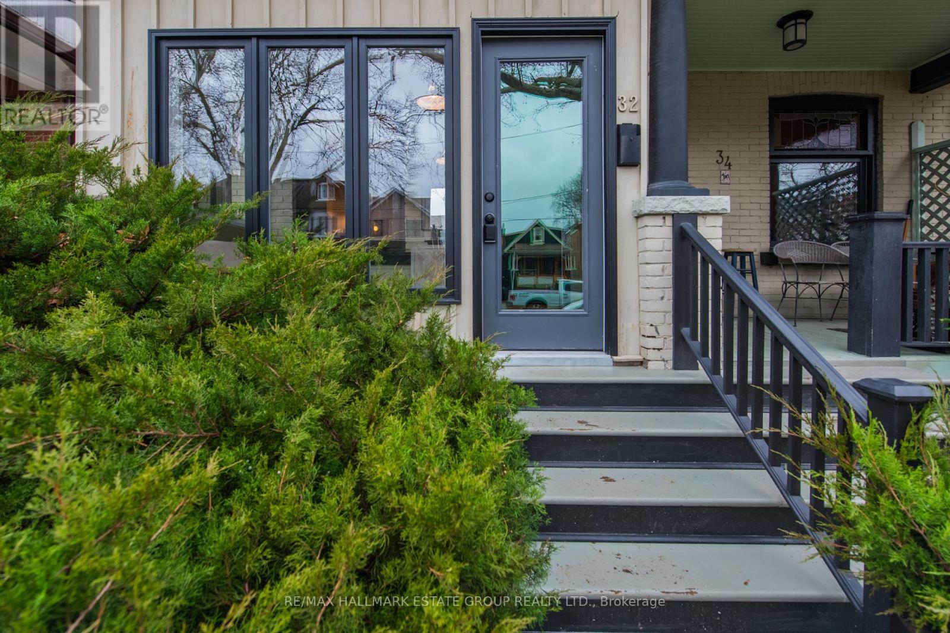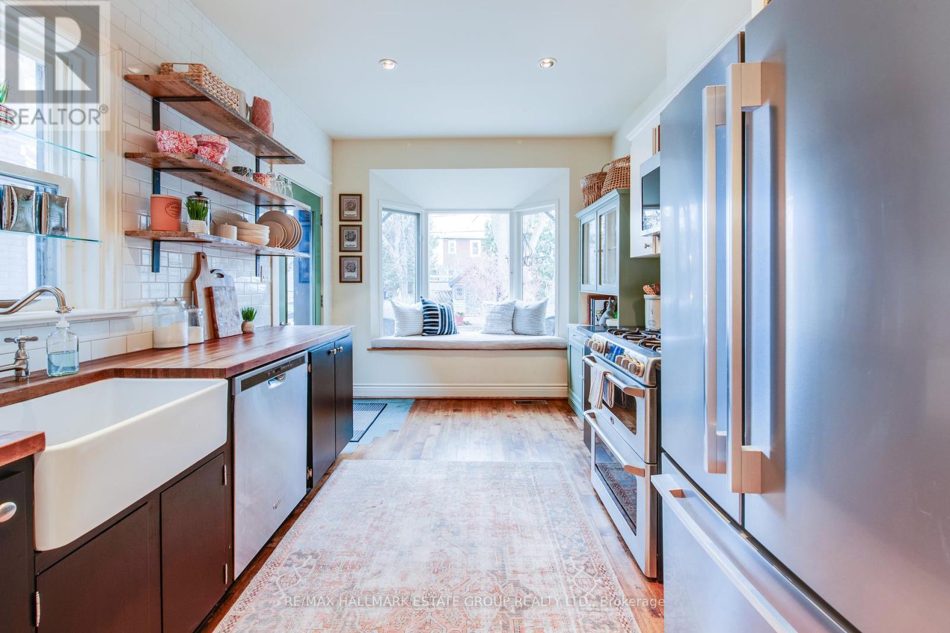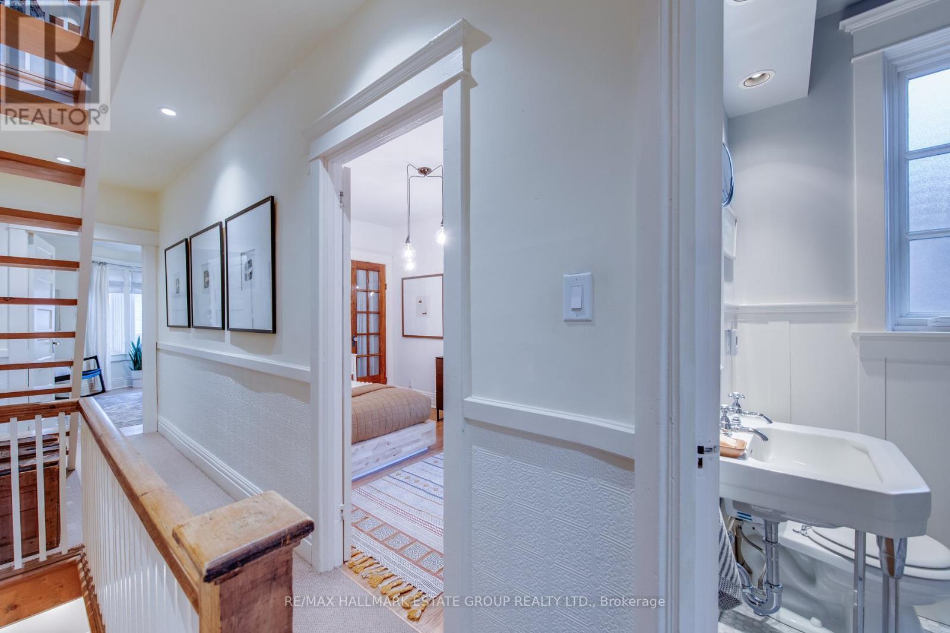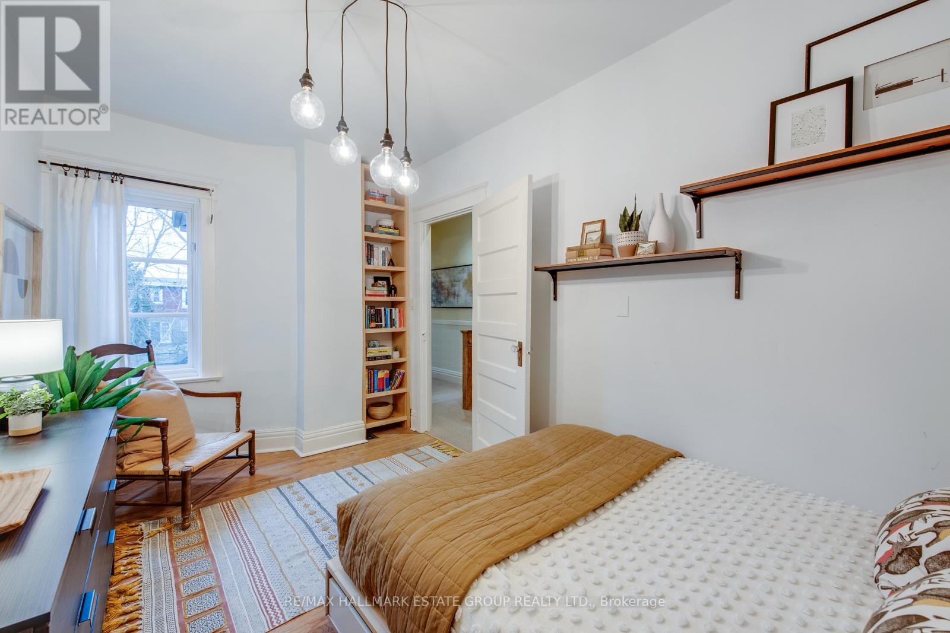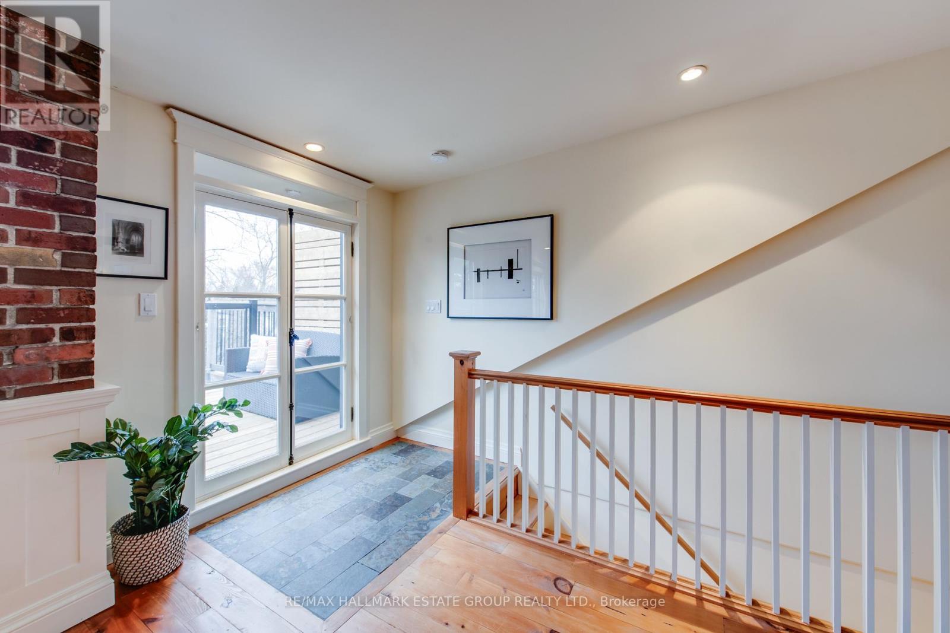32 Milverton Blvd Toronto, Ontario M4J 1T6
$1,249,900
Absolutely charming, large 4+1 bedroom home just steps from the Danforth! This house has the most incredible feel. Fantastic, covered porch leads to beautifully intimate living room with fireplace and formal dining room with sconce lighting & hardwood floors. The kitchen boasts rustic charm, complete with a walk-in pantry (formerly a powder room). Picture yourself cooking amidst bay window views of the lush English garden. Upstairs, three spacious bedrooms await, featuring a stunning white and grey marble bathroom. On the third floor, a vast family room or potential master retreat awaits. Step out onto the rooftop deck and soak in the views. Finished basement with second bathroom and bedroom complete this delightful abode!Dont miss out on this enchanting home! Call for a viewing today!**** EXTRAS **** Street parking permit available ($144.69 per 6 months). (id:53047)
Open House
This property has open houses!
2:00 pm
Ends at:4:00 pm
2:00 pm
Ends at:4:00 pm
Property Details
| MLS® Number | E8121328 |
| Property Type | Single Family |
| Neigbourhood | Greektown |
| Community Name | Danforth |
| Amenities Near By | Hospital, Park, Public Transit, Schools |
Building
| Bathroom Total | 1 |
| Bedrooms Above Ground | 3 |
| Bedrooms Below Ground | 1 |
| Bedrooms Total | 4 |
| Basement Development | Finished |
| Basement Type | Full (finished) |
| Construction Style Attachment | Semi-detached |
| Cooling Type | Central Air Conditioning |
| Exterior Finish | Brick, Stucco |
| Heating Fuel | Natural Gas |
| Heating Type | Forced Air |
| Stories Total | 2 |
| Type | House |
Land
| Acreage | No |
| Land Amenities | Hospital, Park, Public Transit, Schools |
| Size Irregular | 15.83 X 130.41 Ft ; Irregular |
| Size Total Text | 15.83 X 130.41 Ft ; Irregular |
Rooms
| Level | Type | Length | Width | Dimensions |
|---|---|---|---|---|
| Second Level | Primary Bedroom | 4.08 m | 3.81 m | 4.08 m x 3.81 m |
| Second Level | Bedroom 2 | 4.19 m | 2.53 m | 4.19 m x 2.53 m |
| Second Level | Bedroom 3 | 2.94 m | 2.86 m | 2.94 m x 2.86 m |
| Third Level | Recreational, Games Room | 7.52 m | 4.08 m | 7.52 m x 4.08 m |
| Basement | Bedroom 4 | 3.85 m | 2.95 m | 3.85 m x 2.95 m |
| Basement | Laundry Room | 2.19 m | 1.57 m | 2.19 m x 1.57 m |
| Basement | Utility Room | 5.3 m | 2.83 m | 5.3 m x 2.83 m |
| Main Level | Other | Measurements not available | ||
| Main Level | Living Room | 4.05 m | 3.68 m | 4.05 m x 3.68 m |
| Main Level | Dining Room | 4.46 m | 4.15 m | 4.46 m x 4.15 m |
| Main Level | Kitchen | 4.93 m | 2.9 m | 4.93 m x 2.9 m |
https://www.realtor.ca/real-estate/26592459/32-milverton-blvd-toronto-danforth
Interested?
Contact us for more information
