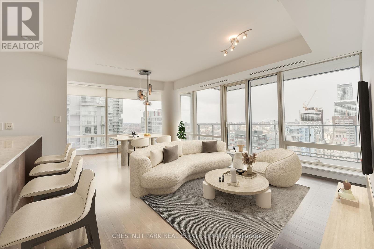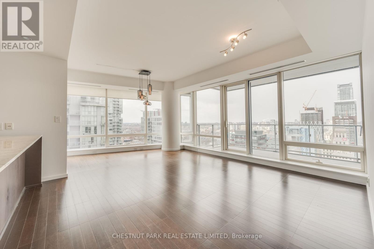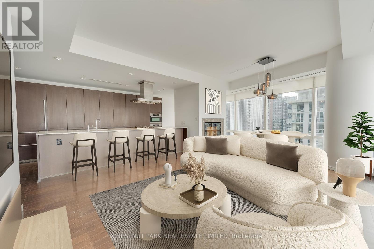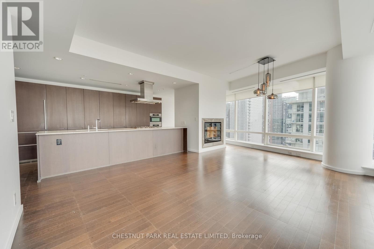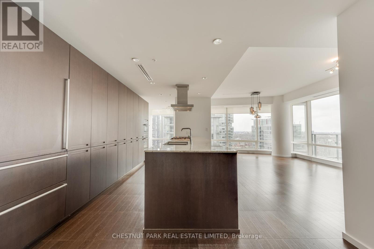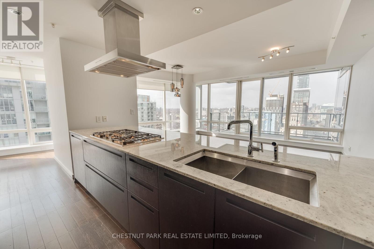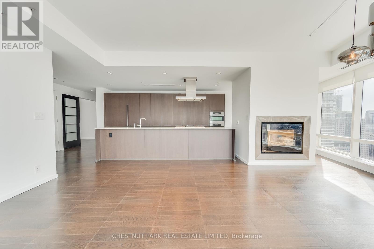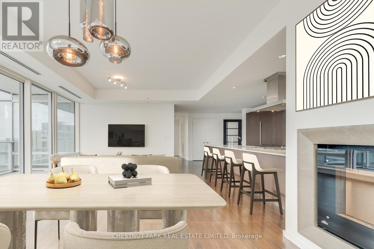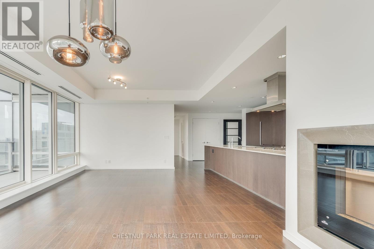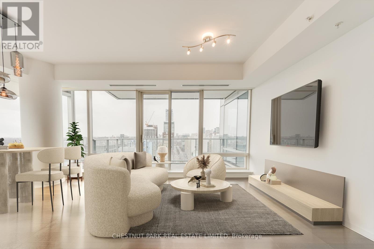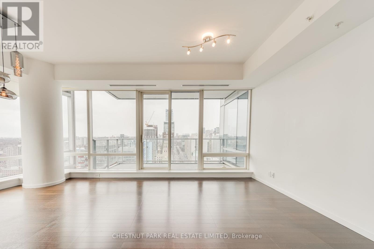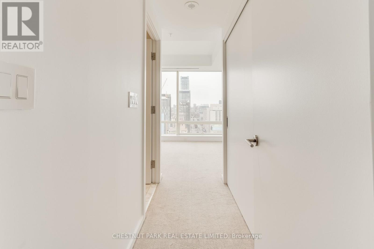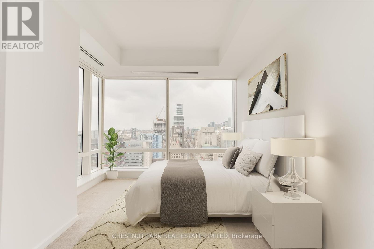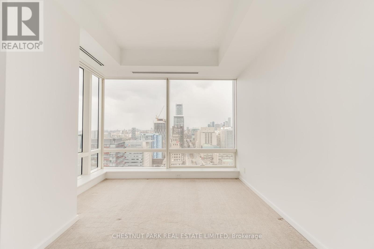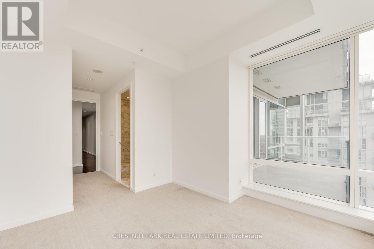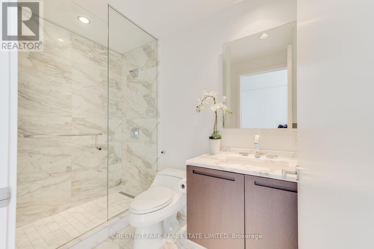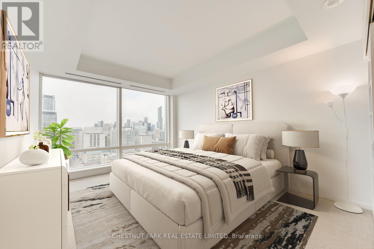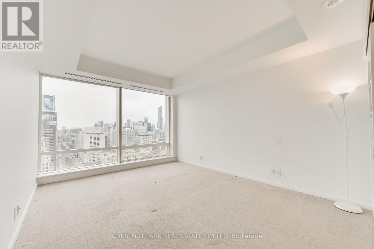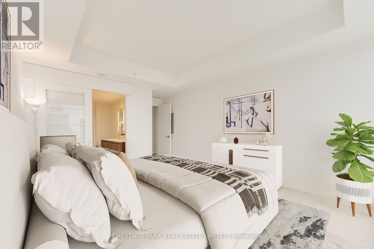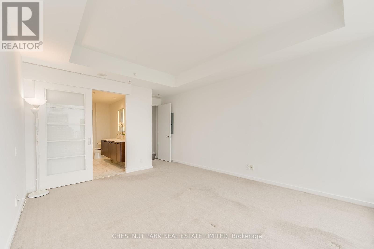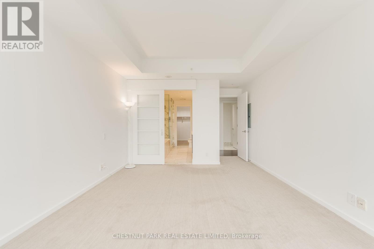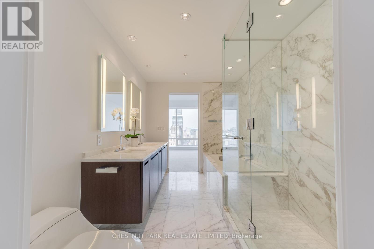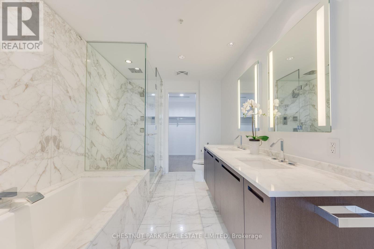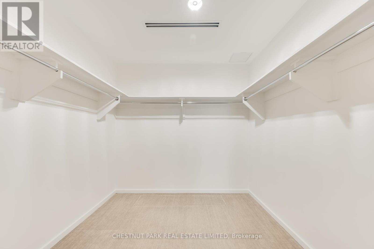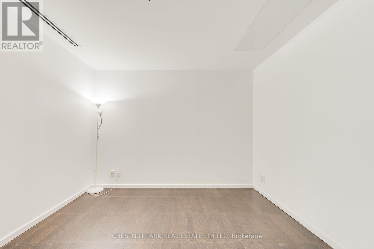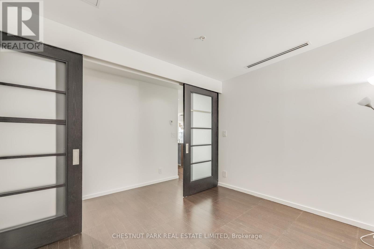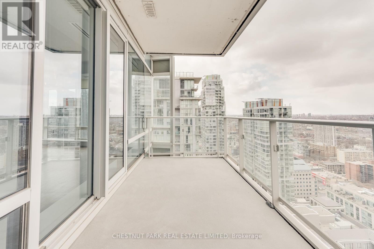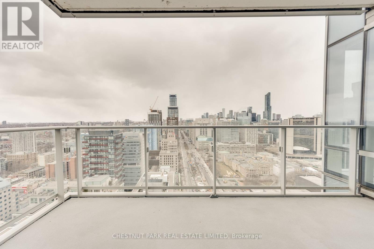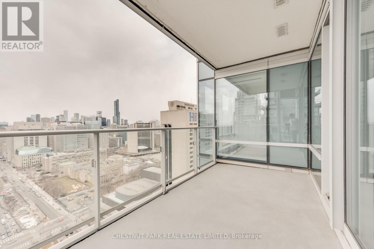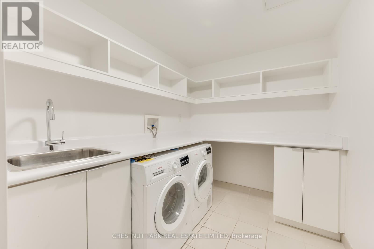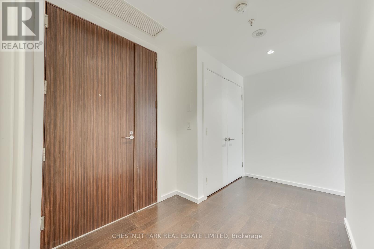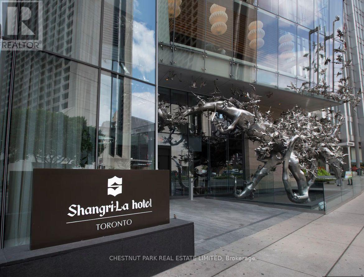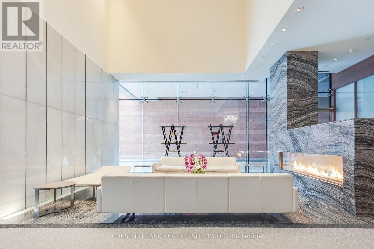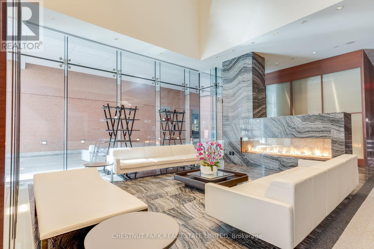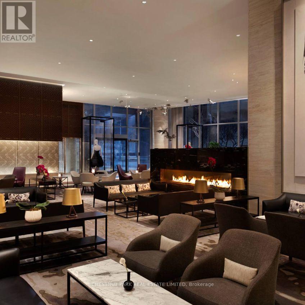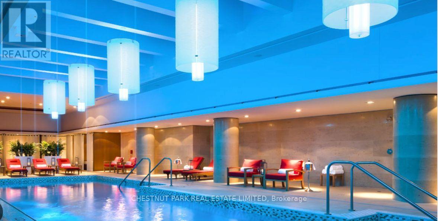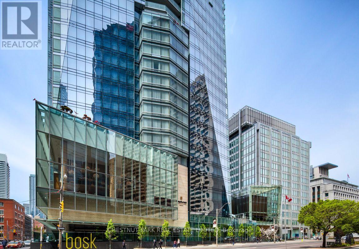#3205 -180 University Ave Toronto, Ontario M5H 0A2
$2,239,000Maintenance,
$2,078.65 Monthly
Maintenance,
$2,078.65 MonthlyLuxurious living at the Shangri-La Private Residence. This 2+1Bedroom, 3 Bathroom suite offers A 5-star lifestyle above the Shangri-La Hotel at this coveted address. This sophisticated NW facing corner unit is surrounded by floor-to-ceiling windows and is filled with natural light. Take in the beautiful city views directly up University Ave to Queens Park. The gourmet kitchen and open-concept layout make this suite perfect for entertaining. The kitchen is also equipped with top-of-the-line appliances including a new Miele gas stove. Overlook your spacious living and dining space with marble cladded gas fireplace. The primary bedroom is complete with a marbled-walled 5 piece ensuite and walk-in closet. The second bedroom has a three-piece bathroom and closet. Off of the main living space the den is equipped with sliding doors making it the perfect reading room or quiet space. Perfect for those seeking access to unparalleled luxurious living at the Shangri-La.**** EXTRAS **** Amenities include: 24 hour concierge, Valet, state-of-the-art fitness center, indoor pool & sauna. In the Heart Of Financial & EntertainmentDistrict. Walking Distance To Subway & Underground Path, Theaters, Roy Thompson Hill & Fine Dining (id:53047)
Property Details
| MLS® Number | C8121754 |
| Property Type | Single Family |
| Neigbourhood | Financial District |
| Community Name | Bay Street Corridor |
| Amenities Near By | Hospital, Park, Public Transit, Schools |
| Features | Balcony |
| Parking Space Total | 1 |
| Pool Type | Indoor Pool |
| View Type | View |
Building
| Bathroom Total | 3 |
| Bedrooms Above Ground | 2 |
| Bedrooms Below Ground | 1 |
| Bedrooms Total | 3 |
| Amenities | Security/concierge, Party Room, Sauna, Exercise Centre |
| Cooling Type | Central Air Conditioning |
| Exterior Finish | Concrete |
| Fireplace Present | Yes |
| Heating Fuel | Natural Gas |
| Heating Type | Heat Pump |
| Type | Apartment |
Parking
| Visitor Parking |
Land
| Acreage | No |
| Land Amenities | Hospital, Park, Public Transit, Schools |
Rooms
| Level | Type | Length | Width | Dimensions |
|---|---|---|---|---|
| Flat | Kitchen | 4.6 m | 2.8 m | 4.6 m x 2.8 m |
| Flat | Living Room | 4.48 m | 6.12 m | 4.48 m x 6.12 m |
| Flat | Dining Room | 4.48 m | 6.12 m | 4.48 m x 6.12 m |
| Flat | Primary Bedroom | 2.46 m | 3.38 m | 2.46 m x 3.38 m |
| Flat | Bedroom 2 | 3.69 m | 4.6 m | 3.69 m x 4.6 m |
| Flat | Den | 3.38 m | 3.38 m | 3.38 m x 3.38 m |
https://www.realtor.ca/real-estate/26593180/3205-180-university-ave-toronto-bay-street-corridor
Interested?
Contact us for more information
