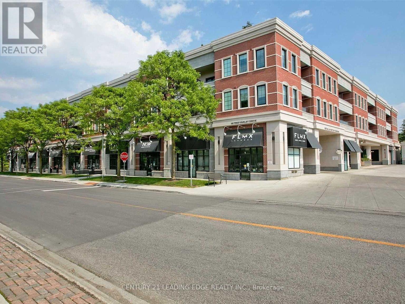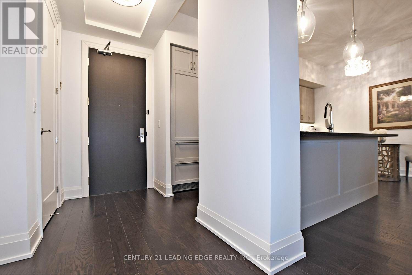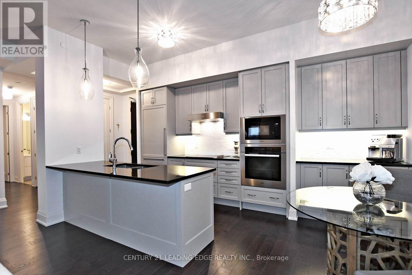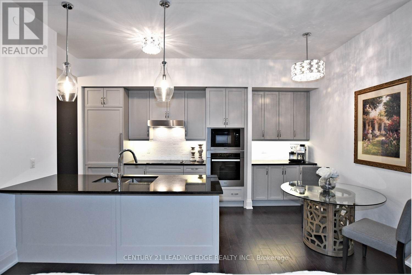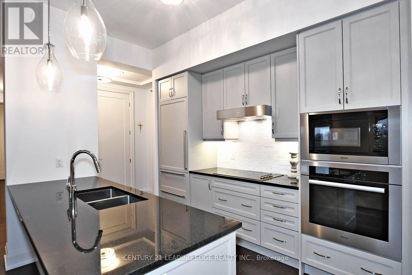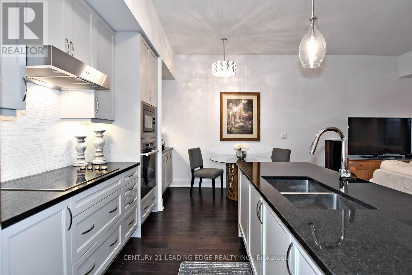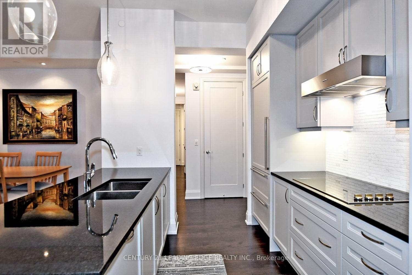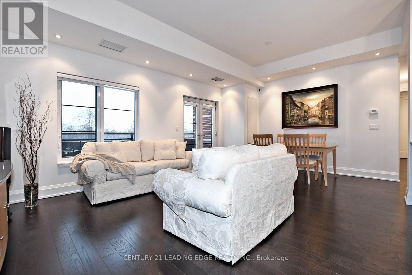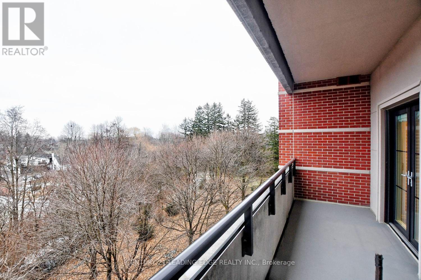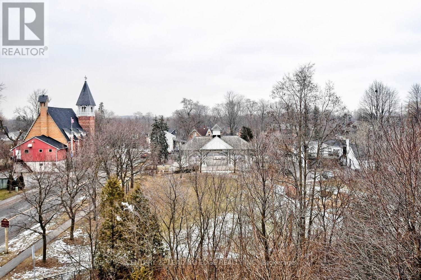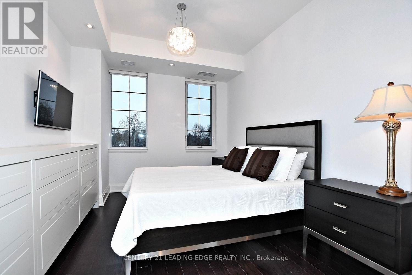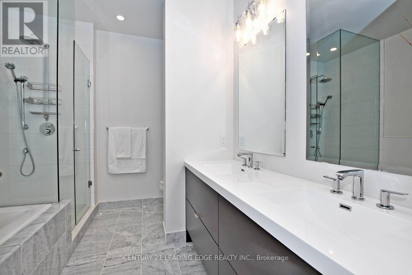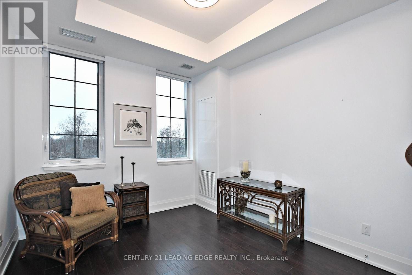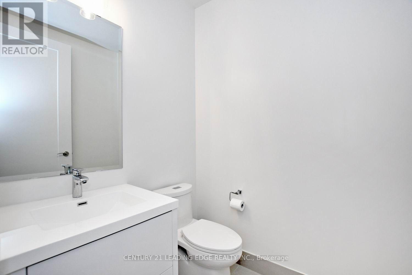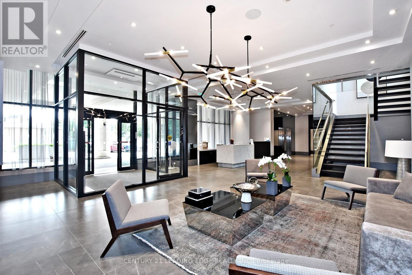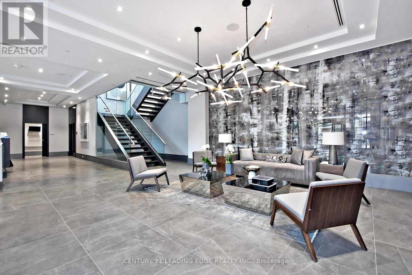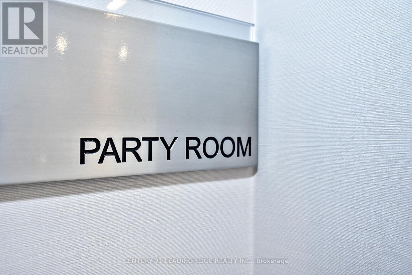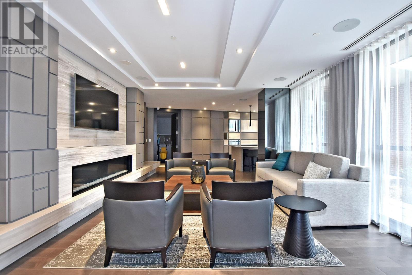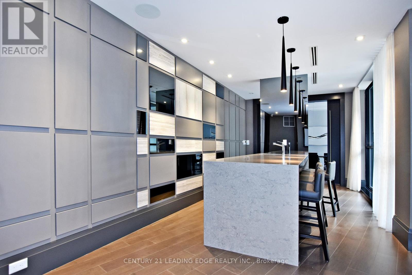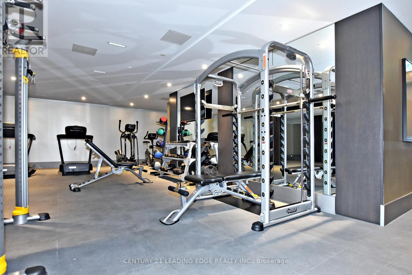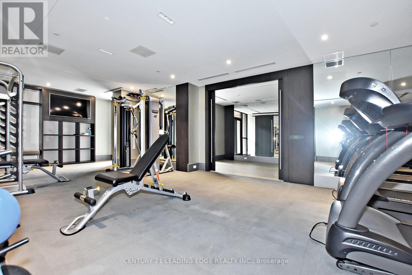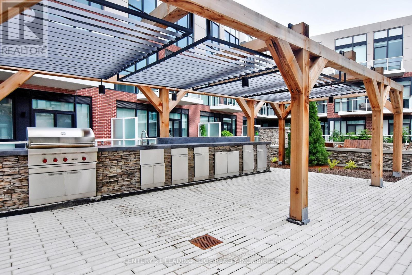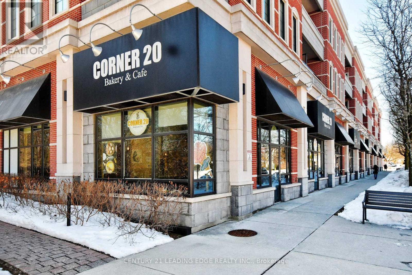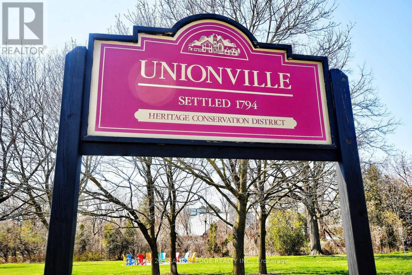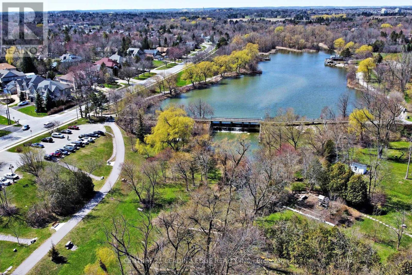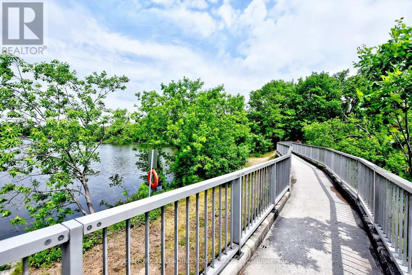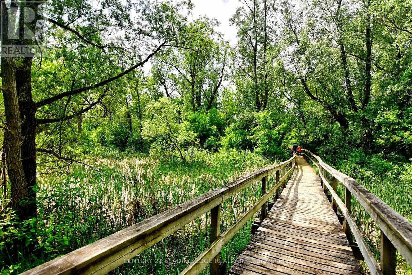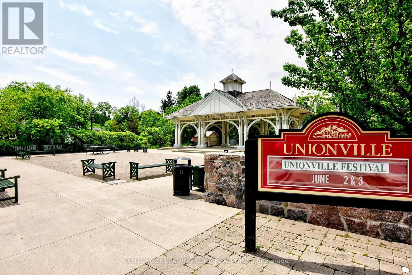#327 -20 Fred Varley Dr Markham, Ontario L3R 1S4
$1,388,000Maintenance,
$1,130.07 Monthly
Maintenance,
$1,130.07 MonthlyThe perfect location situated just steps to historic Main Street, this 2 bedroom 3 wshrm suite at highly coveted The Varley overlooks the greenbelt & features a great layout w/spacious & functional room sizes, designer finishes, large gourmet kitchen w/Miele appliances, hallway w/primary bedroom not directly off the Living/Dining room & includes TWO walk-in closets w/custom organizers, B/I dresser, 5pc ensuite. $$$$'s spent on custom upgrades! Supreme Lighting fixtures thru-out, Hunter Douglas custom blinds, upgraded kitchen panels, servery, custom backsplash. Breakfast area + large centre island w/seating perfect for entertaining! 10' ceilings. Hardwood floors. Walk out from garden doors to approx. 20' balcony O/L greenspace. Spacious 2nd bdrm w/4pc ensuite. Includes 2 parking spaces & locker (located close to parking). 24hr. concierge, Fitness centre, beautiful party & meeting rm, landscaped outdoor courtyard, media rm, guest suite, abundant visitor parking, pet friendly**** EXTRAS **** Steps to restaurants, shops, festivals, bandstand, trail system & Toogood Pond, library, Crosby arena, Unionville Curling Club, art galleries, schools. Minutes from Pan Am Centre, new York University campus, GO Station, Hwy 407/404 (id:53047)
Property Details
| MLS® Number | N8117508 |
| Property Type | Single Family |
| Neigbourhood | Unionville |
| Community Name | Unionville |
| Amenities Near By | Public Transit, Schools |
| Community Features | Community Centre |
| Features | Ravine, Conservation/green Belt, Balcony |
| Parking Space Total | 2 |
Building
| Bathroom Total | 3 |
| Bedrooms Above Ground | 2 |
| Bedrooms Total | 2 |
| Amenities | Storage - Locker, Security/concierge, Party Room, Exercise Centre |
| Cooling Type | Central Air Conditioning |
| Exterior Finish | Brick |
| Heating Fuel | Natural Gas |
| Heating Type | Forced Air |
| Type | Apartment |
Parking
| Visitor Parking |
Land
| Acreage | No |
| Land Amenities | Public Transit, Schools |
| Surface Water | Lake/pond |
Rooms
| Level | Type | Length | Width | Dimensions |
|---|---|---|---|---|
| Main Level | Foyer | Measurements not available | ||
| Main Level | Living Room | 6.28 m | 4.48 m | 6.28 m x 4.48 m |
| Main Level | Dining Room | 6.28 m | 4.48 m | 6.28 m x 4.48 m |
| Main Level | Kitchen | 4.88 m | 2.44 m | 4.88 m x 2.44 m |
| Main Level | Eating Area | Measurements not available | ||
| Main Level | Primary Bedroom | 3.81 m | 3.15 m | 3.81 m x 3.15 m |
| Main Level | Bedroom 2 | 3.35 m | 3.05 m | 3.35 m x 3.05 m |
https://www.realtor.ca/real-estate/26587204/327-20-fred-varley-dr-markham-unionville
Interested?
Contact us for more information
